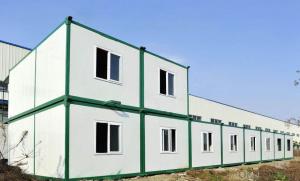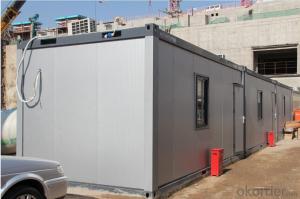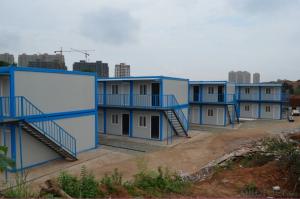Made in China Portable Container Houses
- Loading Port:
- Tianjin
- Payment Terms:
- TT OR LC
- Min Order Qty:
- 1 pc
- Supply Capability:
- 10000 pc/month
OKorder Service Pledge
OKorder Financial Service
You Might Also Like
Made in China Portable Container Houses
Product introduction
The assembled series slope roof prefabricated houses
"Constant" brand series of slope roof assembled prefabricated houses is the company launched a new concept of environmental protection building economical activities, ordinary, standard and luxury type 3 kinds.According to customer demand, in a standard module for space combination, formed the skeleton system USES light steel structure, and to sandwich panels and PU tile forming palisade and roofing system.Realize the simple and beautiful, the construction fast, use safety, the standard of general overlay idea, make the overlay houses into an industrialized production, inventory, for repeated use of stereotypes housing products.
Sex can
Reliable structure: light steel system of flexible structure, safe and reliable, satisfies the requirement of building structure design codes.
Tear open outfit is convenient: housing can be repeatedly disassembling, repeated use.The installation process need only simple tools.Average per person per day to install 20-30 square meters, 6 people a team, 2 days to complete 3 k standard prefabricated houses 1 x 10 k.
Beautiful decoration: housing overall beautiful, bright color, texture soft, board face level off, have good adornment effect.
Flexible layout: doors and Windows can be installed in any position, interior partition can be set in any horizontal axis.The stairs set outside.
The structure of the building structure waterproof, waterproof design, does not need to do any other waterproof processing.
Long service life, light steel structure anticorrosion coating processing, normal service life can reach more than 10 years.
Environmental conservation: the reasonable design, easy tear open outfit, can be used many times cycle, low attrition rate, do not produce construction waste, the average annual cost is much lower than other materials of similar houses.
Using standardized components, a variety of specifications: building length and width are to K (1 K = 1820 mm) for the module.Transverse dimensions of mk + 160, the longitudinal size of nk + 160.
With the way
Are widely used in road, railway, construction and other field operation of temporary housing construction;Urban municipal, commercial and other temporary housing, such as: temporary office, conference room, headquarters, dormitory and temporary stores, temporary schools, temporary hospitals, temporary parking area, temporary exhibition hall, temporary filling stations, etc.
Assemble series flat roof prefabricated houses
"Constant" assembled series flat roof prefabricated housing is through making full use of their own strength of sandwich wall panel and roof panel, after pulling, bolts, self-tapping screw connection and finalize the design activities of housing system.Can be industrialized production, use, interior decoration, realize the inside and outside is beautiful, fast, safe construction overlay concept, tight sealing, heat insulation, waterproof, fireproof, moistureproof.
Aesthetically pleasing: housing overall modelling beautiful, inside and outside are color decorative plates, good appearance, design and colour collocation to coordinate.
Long use period: normal service life can reach more than 10 years.Convenient transportation, dismantling recycling, environmental savings.
With the way
Are widely used in road, railway, construction and other field operation of temporary housing construction;Urban municipal, commercial and other temporary housing.Such as: temporary office, conference room, headquarters, dormitory and temporary stores, temporary schools, temporary hospitals, temporary parking area, temporary exhibition hall, temporary maintenance, temporary transformer room, temporary filling stations, etc.Other temporary housing areas, such as military logistics temporary occupancy, rescue and relief temporary occupancy, sterile laboratories, isolation rooms, communication substation room.Scenic area of temporary use leisure villa, vacation homes, etc.
Products > > activity control box, the bathroom
Box is by utilizing sandwich wall panel and roof panel connection of their own strength, by screw, bolts, self-tapping screw, wall sandwich plate and the steel structure base housing system composed of roof plate connection.Quick construction, whole movable, especially suitable for municipal facilities and field construction site of the gatehouse, service, etc.
Toilet is mainly is made of light steel structure, caigang sandwich board maintenance material, to give expulsion-typely wastewater and circulating water storage (microbes) drainage way portable toilet.Can be very convenient to install, move, move, especially suitable for streets, sports venues, the use of tourist attractions.
Fence is made of steel structure column, double color sandwich steel or single color pressed steel by bolt connection and into.All of its components are composed of standard parts, the arbitrary assembly, short installation period, the effect is good, the color can be specially made according to the requirements.Repeatable tear open outfit, use, construction waste, beautiful appearance.
- Q:Are container houses suitable for areas with high humidity?
- When considering container houses for areas with high humidity, certain precautions must be taken into account. The metal structure of these houses is susceptible to rust and corrosion in humid environments. However, by implementing proper insulation and ventilation systems, the detrimental effects of high humidity can be minimized. It is crucial to ensure that the container is tightly sealed, encompassing the roof, walls, and floor, to prevent any moisture infiltration. Furthermore, the use of suitable insulation materials and the installation of sufficient ventilation systems, such as vents and fans, can effectively regulate the humidity levels within the container house. Regular maintenance and inspection of the structure, particularly the areas prone to rust and corrosion, are also vital to ensure its durability in high humidity areas. In conclusion, although container houses can be suitable for areas with high humidity, careful planning and consideration are essential to avoid potential issues associated with moisture.
- Q:Are container houses cost-effective?
- Yes, container houses are generally considered cost-effective due to their affordability compared to traditional housing options. The use of recycled shipping containers as the main building material significantly reduces construction costs. Additionally, container houses are energy-efficient, require less maintenance, and can be customized to suit individual needs, making them a cost-effective housing solution for many people.
- Q:Can container houses be designed to have a rooftop bar?
- Yes, container houses can be designed to have a rooftop bar. With proper structural modifications and design considerations, containers can be stacked and reinforced to support the weight of a rooftop bar. Additionally, the container's modular nature allows for customization, making it possible to incorporate features like staircases, access points, seating areas, and other amenities that are essential for a rooftop bar experience.
- Q:Can container houses be designed with a home office or study?
- Yes, container houses can definitely be designed with a home office or study. With careful planning and design, containers can be transformed into functional and comfortable spaces for work or study. Various modifications like adding windows, insulation, electrical outlets, and proper lighting can be made to create a conducive and productive environment for working or studying. Additionally, incorporating space-saving furniture and smart storage solutions can maximize the available space in the container house, making it suitable for a home office or study area.
- Q:Do container houses have plumbing and bathroom facilities?
- Yes, container houses can have plumbing and bathroom facilities. While shipping containers are typically not designed with plumbing or bathroom facilities, they can be easily modified to include these amenities. With proper planning and construction, container houses can have fully functional plumbing systems that include toilets, sinks, showers, and even hot water heaters. Many container house designs incorporate these features, allowing them to be used as comfortable and livable homes. Additionally, various off-grid and sustainable options are available for water supply and waste management in container houses, making them adaptable to different locations and environmental conditions.
- Q:What permits are required to build a container house?
- The permits required to build a container house may vary depending on the location and local regulations. However, there are several common permits that are typically necessary for constructing a container house. Firstly, a building permit is usually required. This permit ensures that the construction plans comply with local building codes and regulations. It may involve submitting architectural drawings, structural calculations, and other relevant documentation to the local building department. Secondly, a zoning permit or variance may be necessary. Zoning regulations dictate how properties can be used, and some areas may not allow container houses or have specific restrictions. Obtaining a zoning permit or variance ensures that the container house is compliant with these regulations. In addition, electrical and plumbing permits may be required. These permits ensure that the electrical and plumbing systems in the container house meet safety and code requirements. Licensed professionals may need to submit plans and specifications for these systems, and inspections may be conducted during and after construction. Furthermore, depending on the location, a permit for foundation work may be necessary. Container houses can be placed on various types of foundations, such as concrete slabs or piers. Obtaining a permit for foundation work ensures that the chosen foundation meets the local requirements and is suitable for the container house. Lastly, it is essential to check if any additional permits or approvals are needed, such as permits for septic systems, solar panels, or off-grid setups. These requirements may vary depending on the specific features and location of the container house. It is crucial to consult with the local building department or relevant authorities to determine the specific permits required for building a container house in a particular area. Engaging professionals, such as architects, engineers, and contractors, can also be helpful in navigating the permit application process and ensuring compliance with the necessary regulations.
- Q:Are container houses suitable for educational or training centers?
- Indeed, educational or training centers can find container houses to be an appropriate choice. The rising popularity of container houses as a sustainable and cost-effective building alternative stems from their affordability, versatility, and ease of construction. These qualities make them well-suited for educational or training centers, where limited budgets and short construction timelines are often a concern. One advantage of container houses is their adaptability to the specific needs of an educational or training center. They can be tailored to include essential facilities such as classrooms, offices, meeting rooms, laboratories, and more. Moreover, the modular nature of containers allows for easy expansion or reconfiguration as the center's requirements evolve over time. Furthermore, container houses can be equipped with necessary amenities like heating, cooling, electricity, and plumbing, ensuring a comfortable and functional learning environment. They can also be insulated to provide a suitable climate throughout the seasons. Additionally, container houses align with sustainability goals as they repurpose recycled shipping containers, aiding in the reduction of carbon footprint. This aspect can serve as a practical example for students or trainees, supporting the educational or training center's commitment to sustainability. To conclude, container houses are a practical and suitable option for educational or training centers. They offer cost-effective, customizable, and sustainable solutions, making them an appealing choice for institutions looking to establish or expand their facilities.
- Q:Are container houses suitable for areas with limited access to emergency services?
- Areas with limited access to emergency services may find container houses to be a suitable option, but it is important to consider several factors. Firstly, container houses are designed to be durable and sturdy, as they are made of steel and can withstand extreme weather conditions. They are also resistant to fire, pests, and mold, which adds a level of safety and security in areas where emergency services may be delayed. Moreover, container houses can be customized and equipped with safety features to enhance their suitability for areas with limited emergency services. For instance, installing fire alarms, smoke detectors, and fire extinguishers can reduce the risk of fire. Similarly, incorporating security systems and secure doors can deter potential intruders and provide peace of mind. However, it is crucial to remember that container houses should not be considered a complete replacement for emergency services. While they can offer some level of protection, they cannot replace the immediate assistance provided by trained professionals during emergencies. Hence, individuals residing in areas with limited access to emergency services should have alternative plans in place. This may involve having a well-stocked first aid kit, acquiring basic first aid and emergency response skills, and establishing communication channels with neighbors or nearby communities. In conclusion, container houses can serve as a viable housing solution in areas with limited access to emergency services, but it is crucial to acknowledge their limitations and take proactive measures to ensure personal safety and well-being.
- Q:Are container houses hurricane-resistant?
- Yes, container houses can be designed to be hurricane-resistant. The use of steel shipping containers provides a strong and durable structure that can withstand strong winds and storms. However, it is important to ensure proper engineering and reinforcement measures are taken during construction to enhance the hurricane resistance of the container house.
- Q:Can container houses be designed with a home gym or fitness room?
- Yes, container houses can be designed with a home gym or fitness room. With proper planning and design, containers can be customized to accommodate various spaces and purposes, including a dedicated area for exercising and fitness activities. By utilizing the available space efficiently and incorporating appropriate equipment and amenities, container houses can indeed feature a home gym or fitness room.
1. Manufacturer Overview |
|
|---|---|
| Location | |
| Year Established | |
| Annual Output Value | |
| Main Markets | |
| Company Certifications | |
2. Manufacturer Certificates |
|
|---|---|
| a) Certification Name | |
| Range | |
| Reference | |
| Validity Period | |
3. Manufacturer Capability |
|
|---|---|
| a)Trade Capacity | |
| Nearest Port | |
| Export Percentage | |
| No.of Employees in Trade Department | |
| Language Spoken: | |
| b)Factory Information | |
| Factory Size: | |
| No. of Production Lines | |
| Contract Manufacturing | |
| Product Price Range | |
Send your message to us
Made in China Portable Container Houses
- Loading Port:
- Tianjin
- Payment Terms:
- TT OR LC
- Min Order Qty:
- 1 pc
- Supply Capability:
- 10000 pc/month
OKorder Service Pledge
OKorder Financial Service
Similar products
New products
Hot products
Related keywords




























