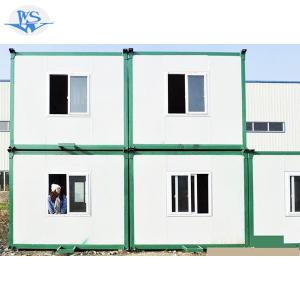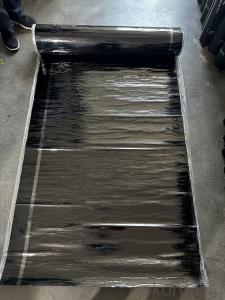Lowest price prefab shipping container homes
- Loading Port:
- Tianjin
- Payment Terms:
- TT OR LC
- Min Order Qty:
- -
- Supply Capability:
- 1000 pc/month
OKorder Service Pledge
OKorder Financial Service
You Might Also Like
Container House
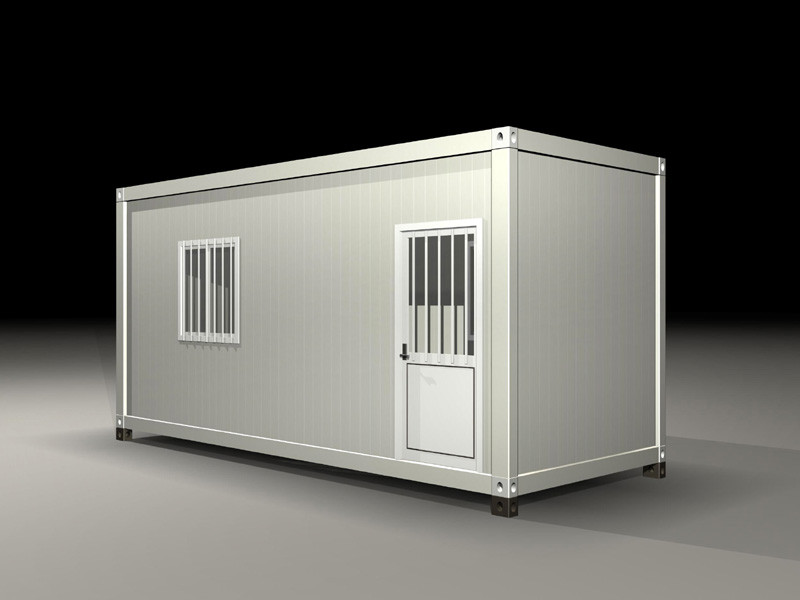
Specification ofcontainer
Size | 5950*2310*2650 |
Roof | Outer color plate+50mm glass wool insulation+ steel frame+ colorful steel ceiling |
Wall panel | 75mm EPS or rock wool composite panels |
Floor | Steel frame+15mm wood vinyl sheet+50mm glass wool insulation+ Color plates waterproof floor |
Door | Special steel doors, security locks, 800*2100mm |
Window | PVC sliding window, with screen window, 960*1000mm |
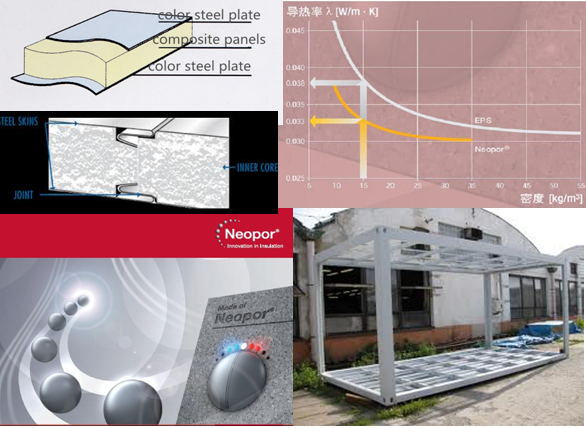
Layout of Container
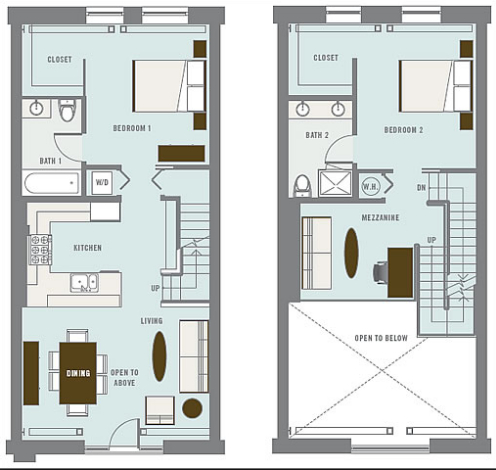
Packing thecontainer
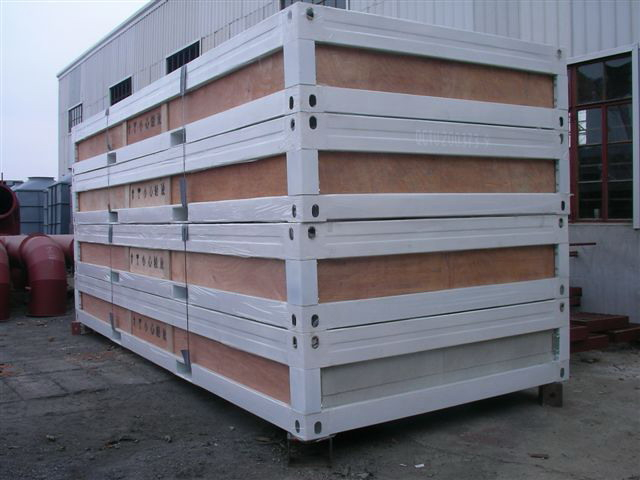
Assembly Process:
Easyto be Assemble and disassemble. Four workers can complete one unit in half day
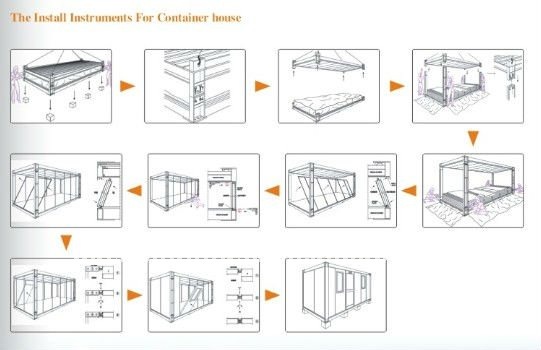
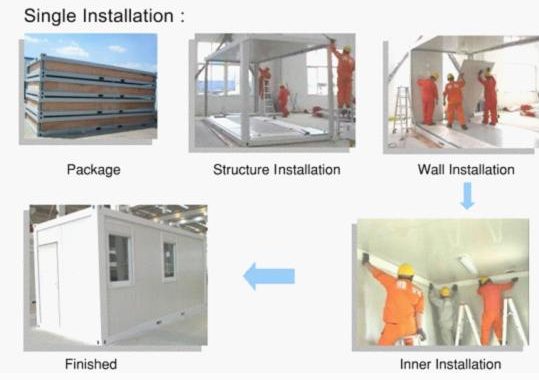
Packing and Transportation:
From our factory to overseas client, there are two ways todelivery the houses. If your port can accept SOC (Shipper’s Owned Container), 4standard cabins can be packed as a 20ft container and shipped naked. If cannot,7standard cabins can be loaded into one 40ft HC.
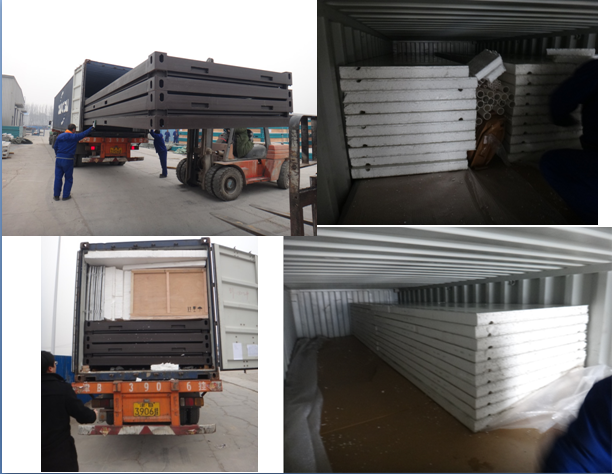
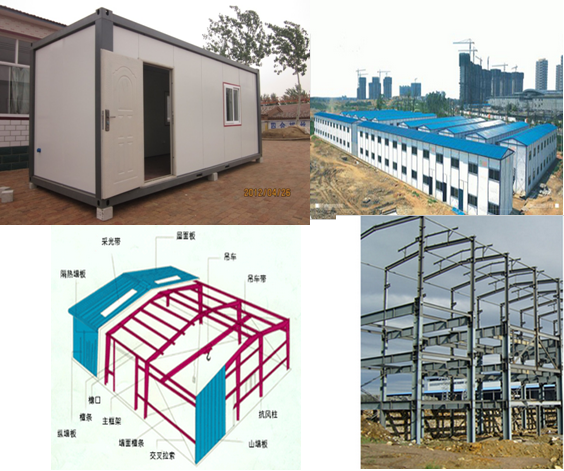
Why choose us
Different types ofhouse we can supply
Our factory
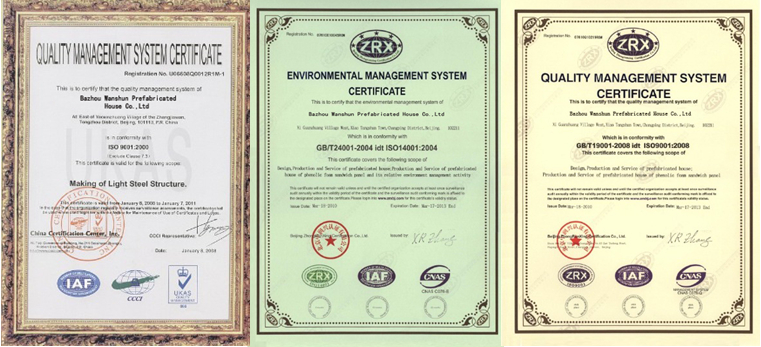
Our team or clients
- Q:Are container houses suitable for individuals with disabilities?
- Container houses can certainly be suitable for individuals with disabilities, as they offer several advantages that can accommodate their specific needs. Firstly, container houses can be designed and modified to be fully accessible, with features such as wide doorways, ramps, and accessible bathrooms that comply with disability standards. Additionally, container houses can be built on a single level, eliminating the need for stairs or elevators, making it easier for individuals with mobility impairments to navigate their living space. Furthermore, container houses can be customized to include various assistive technologies and equipment. For example, smart home technologies can be integrated into the design, allowing individuals with disabilities to control different aspects of their home environment, such as lighting, temperature, and security, through voice commands or mobile applications. These features enhance independence and convenience for individuals with disabilities, enabling them to live comfortably and safely. Container houses also offer flexibility in terms of location, making it possible to create a fully accessible living space in areas with limited housing options. They can be easily transported and installed in different locations, providing individuals with disabilities the opportunity to live in a community of their choice, closer to amenities and support networks. However, it is important to note that designing container houses for individuals with disabilities requires careful consideration and expertise. Architects, builders, and designers need to have a deep understanding of universal design principles and disability accessibility guidelines to ensure that the container house meets the specific needs of the individual. Collaboration with occupational therapists and other disability professionals is also recommended to create a truly suitable living space. In conclusion, container houses can be a suitable housing option for individuals with disabilities. With the right modifications and design considerations, container houses can offer accessibility, independence, and flexibility, enabling individuals with disabilities to live comfortably and fully participate in their communities.
- Q:Can container houses be designed with a small footprint?
- Yes, container houses can definitely be designed with a small footprint. In fact, one of the major advantages of using shipping containers as building units is their ability to be stacked and arranged in various configurations, maximizing the use of limited space. By designing container houses with a small footprint, we can ensure that they occupy minimal land area, making them ideal for urban environments or areas with limited space availability. To achieve a small footprint, several design strategies can be employed. Firstly, containers can be stacked vertically instead of horizontally, allowing for multi-level structures that utilize the vertical space efficiently. Additionally, modular container units can be interconnected, creating compact structures that can be expanded or modified as needed. Another way to reduce the footprint is by incorporating space-saving features and smart design elements. This includes utilizing open floor plans, multi-purpose furniture, and maximizing natural light and ventilation to reduce the need for excessive energy consumption. By carefully considering the layout and organization of the container house, we can ensure that every inch of space is utilized effectively. Furthermore, container houses can be designed with sustainable features that reduce their environmental impact. This can include incorporating solar panels for energy generation, rainwater harvesting systems, and utilizing eco-friendly materials for construction. By focusing on sustainability, we not only reduce the carbon footprint of the container house but also promote a more environmentally friendly lifestyle. In conclusion, container houses can indeed be designed with a small footprint by utilizing vertical stacking, modular construction, space-saving features, and sustainable design elements. These houses offer a practical solution for maximizing space efficiency while reducing environmental impact, making them a viable option for those seeking compact and eco-friendly housing solutions.
- Q:Are container houses subject to building codes and regulations?
- Container houses must adhere to building codes and regulations, despite their unique construction. These structures are subject to the same rules as traditional homes or buildings. The specific regulations may differ depending on the location, but they typically encompass safety, structural integrity, energy efficiency, fire protection, electrical and plumbing systems, and occupancy standards. Given that container houses are often created from repurposed shipping containers, adjustments may be necessary to meet the building code criteria. It is crucial to consult with local authorities or engage a professional architect or engineer to guarantee compliance with all regulations and to obtain the necessary permits before starting construction or occupancy.
- Q:What are the characteristics of the Spanish-style villa?
- it appears to be more mysterious, introverted, calm, heavy, color is more ancient
- Q:What is the difference between a container house and an activity board?
- The containerized activity room is a movable, reusable building product. The product uses modular design
- Q:Can container houses be designed with a built-in laundry room?
- Certainly, container houses have the potential to incorporate a laundry room into their design. The adaptability and personalization of container homes offer a range of design choices, including the option to include a laundry room. By skillfully utilizing the container's available space, architects and designers can craft practical and efficient laundry rooms that seamlessly blend into the overall house layout. This can be accomplished by integrating space-saving features like stackable or compact laundry appliances, inventive storage solutions, and intelligent design elements. Moreover, with careful planning and the efficient utilization of plumbing and electrical systems, container houses can effortlessly accommodate the necessary connections and installations for a fully operational laundry room.
- Q:Can container houses be designed with a tropical or beach theme?
- Yes, container houses can definitely be designed with a tropical or beach theme. By incorporating elements such as vibrant colors, natural materials like bamboo or rattan, and large windows to allow for ample natural light and views of the surroundings, container houses can be transformed into tropical or beach-inspired retreats. Additionally, incorporating indoor plants, open floor plans, and outdoor living spaces can further enhance the tropical or beach feel of these homes.
- Q:Can container houses be designed with a traditional or rustic style?
- Certainly, container houses have the potential to be designed in a traditional or rustic style. Although shipping containers are typically associated with a modern and industrial look, they have the capability to be transformed into a more traditional or rustic appearance. To achieve a traditional look, one can incorporate design elements like wooden cladding, stone veneers, or even brick facades onto the exterior of the container house. By utilizing these materials, the container house can exude a cozy and welcoming atmosphere reminiscent of traditional homes. Moreover, the interior of the container house can be adorned with rustic elements such as exposed wooden beams, reclaimed wood flooring, or vintage furniture. These features not only contribute to a warm and rustic ambiance but also maintain the unique and sustainable aspects of container living. By carefully considering and selecting design choices, container houses can be tailored to suit various styles, including traditional or rustic aesthetics.
- Q:What is the height of the villa house?
- we usually do some villa indoor doors are often in the size of 2200 * 900 , 2300 * 900,2400 * 900 and some other ultra-wide and wide size.
- Q:Can container houses be designed to have a small backyard or garden space?
- Yes, container houses can be designed to have a small backyard or garden space. With careful planning and creative design, containers can be arranged in a way that leaves room for a backyard or garden area. Additionally, container houses can incorporate features like rooftop gardens, vertical gardens, or even hanging gardens to maximize green space in a limited area.
1. Manufacturer Overview |
|
|---|---|
| Location | |
| Year Established | |
| Annual Output Value | |
| Main Markets | |
| Company Certifications | |
2. Manufacturer Certificates |
|
|---|---|
| a) Certification Name | |
| Range | |
| Reference | |
| Validity Period | |
3. Manufacturer Capability |
|
|---|---|
| a)Trade Capacity | |
| Nearest Port | |
| Export Percentage | |
| No.of Employees in Trade Department | |
| Language Spoken: | |
| b)Factory Information | |
| Factory Size: | |
| No. of Production Lines | |
| Contract Manufacturing | |
| Product Price Range | |
Send your message to us
Lowest price prefab shipping container homes
- Loading Port:
- Tianjin
- Payment Terms:
- TT OR LC
- Min Order Qty:
- -
- Supply Capability:
- 1000 pc/month
OKorder Service Pledge
OKorder Financial Service
Similar products
New products
Hot products
Hot Searches
Related keywords
