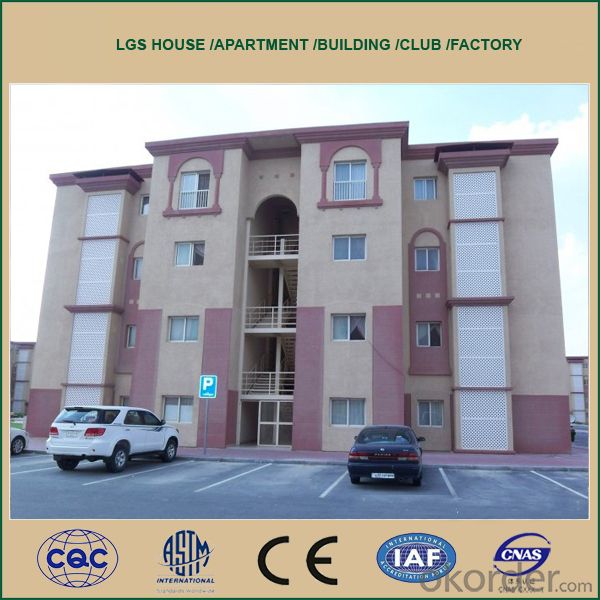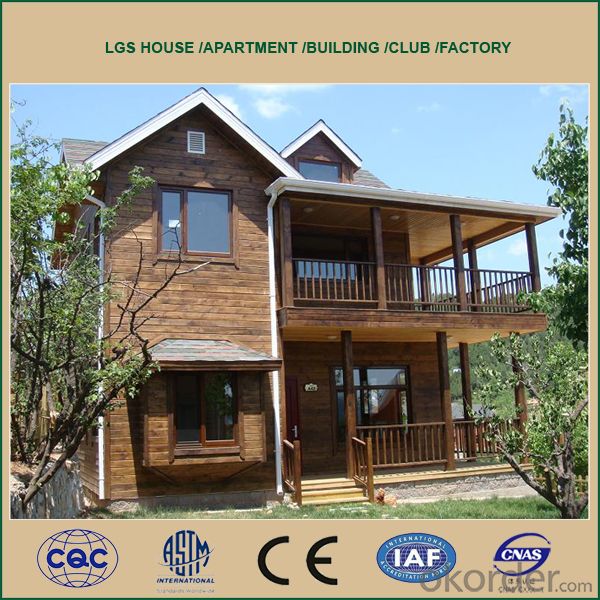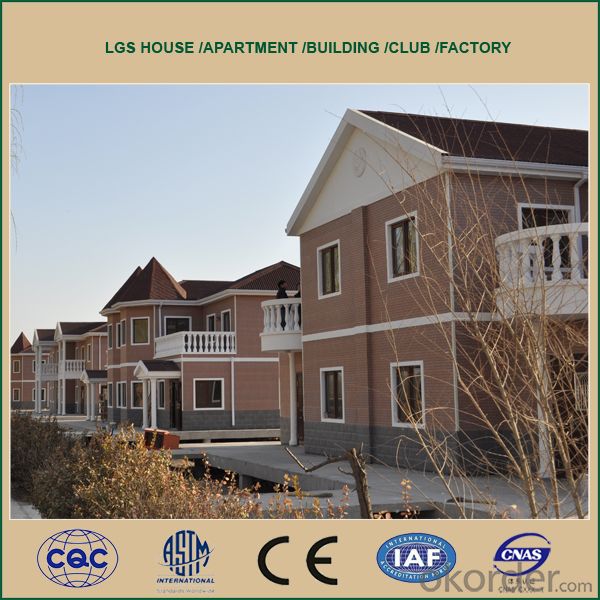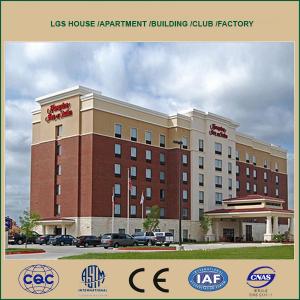Low Cost Prefabricated House for Hotel and Apartment
- Loading Port:
- Tianjin
- Payment Terms:
- TT OR LC
- Min Order Qty:
- 50 m²
- Supply Capability:
- 50000 m²/month
OKorder Service Pledge
OKorder Financial Service
You Might Also Like
Low Cost Prefabricated House for Hotel and Apartment
Heat Preservation
Adopting heat preservation materials likefiber glass wool and composite insulation plates have very good heatpreservation effect.
The heat preservation effect of 15cm composite walls equals to 1mbrick wall.Light steel house consumes only 40% energy of traditional house.
2.Sound Insulation
Light steel house is with wall composed oflight steel stud. heat preservation
materials and gypsum board, floor and roof.Its sound insulation effect can be
as high as 60 decibel.
3.Anti-seismic
Light steel framework and internalmaintenance materials are connected with galvanized self-tap bolts tightly.Thusfirm board rib structure is formed.This system has high ability of earthquakeresistance and horizontal load resistance.It can be used in district with anearthquake normally 9 degrees.
4.Anti-wind and snow
Light steel structure house has goodperformance of integrity and high component intensity which can endure basicsnow load of 1.55KN/㎡,hurricane of 70 meters per second.That can give the wholeconstruction systems a more effective safety guarantee.
5.Architectural style
Professional architectural design andexcellent materials provide for
various architecture house.
6.Green,energy-saving,environment
The materials of light steel structure canby recycled 100%,and others
materials can be recycled 80%.It meetsdemand of modern environment
house concept.
7.Add usable area
The wall thickness of light steel house isbetween 140mm and 200mm,
which enable the usable area reach 90% oftotal areas.It is 10%-15% lager
in use area compared with traditionalhouse.
8.Performance &price rate
The light steel roof and wall cut expenseon transportation and lift assembly.They also reduce the load of the foundationand cut construction cost on foundation.
Light steel house has dry construction.Itcan be less influenced by weather
and season.The construction period of lightsteel house is cut down by over
half the time of traditional house.
The comprehensive cost of light steel houseis 30% lower than traditional
house under same quality.
FAQ:
1.How about the installation? For example, the time and cost?
To install 200sqm house needs only 45 days by 6 professional workers. The salary of enginner is USD150/day, and for workers, it's 100/day.
2.How long is the life span of the house?
Around 50 years
3. And what about the loading quantity?
One 40'container can load 140sqm of house.
Images:



- Q:Can container houses be designed with a home office space?
- Certainly, container houses have the potential to incorporate a home office area. The versatility and adaptability of container houses make them ideal for tailoring to individual preferences and requirements. By employing appropriate design and arrangement, a container house can provide a functional and comfortable environment for a home office. Modifications can be made to container houses to create dedicated office spaces by dividing the available area into separate sections. This can be achieved through the use of partitions, walls, or even by adding an additional container to form the desired office space. The layout can also be optimized to ensure adequate lighting, ventilation, and insulation, creating an optimal working atmosphere. Furthermore, container houses can be designed with various features to enhance the productivity of the home office. These may include built-in shelves, storage units, or desk spaces to accommodate office equipment and supplies. The installation of electrical and networking systems can also ensure connectivity and facilitate the use of electronic devices. Moreover, container houses offer the advantage of being easily expandable. In the event that a larger home office is required, additional containers can be incorporated or the existing structure can be modified to accommodate the desired space. In conclusion, container houses can be tailored to include a home office area. Through careful planning, customization, and utilization of available space, container houses present a practical and flexible option for individuals in need of a dedicated office within their home.
- Q:Can container houses be built with sustainable materials?
- Certainly, sustainable materials can indeed be used to construct container houses. The utilization of shipping containers as the foundation for homes is already an environmentally conscious approach, as it repurposes these steel structures that would otherwise be wasted. Furthermore, sustainable materials can be integrated into the construction of container houses to further enhance their eco-friendliness. For instance, container walls, floors, and ceilings can be insulated using sustainable insulation materials like recycled denim, cellulose, or wool. This insulation reduces the energy required for heating and cooling. Additionally, renewable and low-impact flooring options such as bamboo or cork can be employed. Windows and doors made from recycled materials, which are energy-efficient, can be installed. Moreover, the use of low-VOC paints and finishes can improve indoor air quality. Furthermore, container houses can become more self-sufficient and reduce reliance on fossil fuels by incorporating renewable energy systems like solar panels. Rainwater harvesting systems can also be implemented to collect and reuse water, thereby reducing water consumption and lessening the strain on local water sources. Through the adoption of these sustainable materials and practices, container houses can significantly decrease their environmental impact and contribute to a more sustainable and eco-friendly housing solution.
- Q:Can container houses be designed to have a home spa?
- Certainly, container houses can be designed to include a home spa. The flexibility and customization options that container houses offer allow for the incorporation of various amenities and features, including spa facilities. By carefully considering the size and layout of the container house, it is possible to create sufficient space for the spa area. This may involve combining multiple containers or extending the dimensions to accommodate the desired spa features. To support the spa facilities, it is essential to have professional installation of the plumbing and electrical systems. This includes setting up water supply and drainage systems for hot tubs, showers, and saunas, as well as appropriate wiring for lighting, heating, and other electrical spa equipment. In terms of design, container houses can be personalized to include different elements of a spa. For example, a hot tub or Jacuzzi can be seamlessly integrated into the outdoor or indoor areas of the container house. Depending on the available space and desired spa experience, saunas, steam rooms, or relaxation lounges can also be incorporated. Moreover, container houses can be designed to promote relaxation and tranquility. This can be achieved by installing large windows to maximize natural light, incorporating soundproofing for a serene environment, and using high-quality insulation to maintain optimal temperatures. Working with experienced architects and designers who specialize in container house conversions is crucial to ensure that the home spa design is not only visually appealing but also meets all safety and functionality requirements. In conclusion, container houses can undoubtedly be designed to include a home spa. With careful planning, professional installation of plumbing and electrical systems, and innovative design ideas, container houses can be transformed into luxurious and rejuvenating spaces that provide all the comforts and amenities of a spa.
- Q:Are container houses suitable for urban living?
- Depending on personal preferences and needs, container houses could be a suitable choice for urban living. Made from shipping containers, these houses are durable and easily customizable. They are compact in size, allowing them to fit into small urban spaces, which is beneficial in cities where land availability is limited. One advantage of container houses in urban areas is their sustainability. By recycling shipping containers, waste is reduced and these materials are given a second life. Furthermore, container houses can incorporate eco-friendly features such as solar panels and rainwater collection systems, making them a greener alternative to traditional housing. Compared to conventional homes, container houses are also cost-effective. The affordability and structural integrity of shipping containers make them an appealing option for those seeking affordable urban living. Additionally, the construction process for container houses is generally faster and more efficient, resulting in reduced time and labor costs. Another benefit of container houses for urban living is their mobility. These structures can be easily transported, allowing residents to relocate if necessary. This flexibility is particularly attractive to individuals who prefer a nomadic or minimalist lifestyle, or those who frequently move due to work or other reasons. However, it is important to note that container houses may not be suitable for everyone. Their limited space may not be ideal for larger families or individuals with a substantial amount of belongings. Additionally, noise and insulation could be concerns in urban areas, as container homes may not provide the same level of soundproofing as traditional houses. In conclusion, container houses offer affordability, sustainability, and mobility, making them a viable option for urban living. However, it is crucial to consider individual preferences, lifestyle, and specific urban conditions before determining if container houses are suitable for a particular person or family.
- Q:What is a stacked villa?
- Give a simple example, just like building blocks, layer by layer of the stack, each layer for a unit.
- Q:Are container houses suitable for remote educational facilities?
- Remote educational facilities can indeed benefit from the use of container houses. These dwellings have gained popularity in recent years due to their versatility, affordability, and ease of transportation. These attributes make them an excellent option for remote locations where traditional construction may pose challenges or come at a high cost. One advantage of container houses is their easy transportability, which allows for the establishment of educational facilities in otherwise inaccessible areas. This is particularly advantageous for communities located in remote regions with limited infrastructure and resources for education. Moreover, container houses can be customized and adapted to meet the specific needs of educational facilities. They can be designed to accommodate classrooms, libraries, laboratories, and other essential spaces. By ensuring proper insulation, electricity, and ventilation systems, container houses can offer a comfortable learning environment. Another benefit of container houses is their cost-effectiveness when compared to traditional building methods. This affordability enables more resources to be allocated towards educational materials, technology, and staff, thereby enhancing the overall learning experience. Additionally, container houses are environmentally friendly. They are often constructed from recycled materials and repurposed shipping containers, which minimizes waste and reduces the environmental impact. This aligns well with the growing emphasis on sustainability in educational institutions. In conclusion, container houses are a viable option for remote educational facilities. Their portability, customization potential, affordability, and eco-friendliness make them an attractive choice for establishing educational infrastructure in remote areas.
- Q:Can container houses be built with a traditional interior design?
- Certainly! Container houses are definitely capable of having a traditional interior design. Even though the exterior of a container house may possess a modern and industrial appearance, the interior design can be customized to embody a traditional style. There are numerous approaches to achieving a traditional interior design in a container house. Firstly, the selection of materials and finishes can have a significant impact. By utilizing warm and natural materials such as wood, stone, or brick, a cozy and traditional atmosphere can be created. Additionally, the incorporation of classic architectural elements like crown moldings, wainscoting, or decorative pillars can enhance the traditional aesthetic. Moreover, the arrangement and layout of furniture and decor can also contribute to a traditional interior design. Choosing furniture pieces with traditional designs, such as ornate sofas or vintage-inspired dining tables, can help establish a traditional ambiance. Moreover, integrating traditional patterns and textures in upholstery, curtains, and rugs can further elevate the overall traditional style. Lighting fixtures also play a crucial role in interior design. Opting for traditional-style chandeliers, sconces, or pendant lights can add an element of elegance and sophistication to the space. In conclusion, through meticulous attention to materials, finishes, furniture, decor, and lighting, container houses can be transformed into traditional sanctuaries. The combination of modern exteriors and traditional interiors can create a distinctive and fashionable living space that fulfills both functional and aesthetic desires.
- Q:What are the building regulations for container houses?
- The building regulations for container houses vary depending on the location and jurisdiction. In general, they typically include guidelines on structural integrity, insulation, ventilation, electrical and plumbing systems, fire safety, and accessibility. It is essential to consult with local authorities or a professional architect to ensure compliance with specific regulations in your area.
- Q:Are container houses noisy?
- The level of noise in container houses can vary depending on several factors. One crucial factor is the type of insulation used in the container. By ensuring proper insulation, noise levels can be significantly reduced, resulting in a quieter environment inside the house. Another aspect to consider is the location of the container house. If it happens to be situated in a bustling area, like close to a highway or airport, it is more likely to be noisier compared to a container house in a peaceful neighborhood. Nevertheless, implementing effective soundproofing techniques such as double-glazed windows and insulated walls can make container houses more comfortable and less noisy to live in.
- Q:Can container houses be insulated for energy efficiency?
- Yes, container houses can definitely be insulated for energy efficiency. In fact, insulation is one of the key elements in making container houses comfortable and energy-efficient living spaces. There are several insulation options available for container houses, including spray foam insulation, rigid foam insulation, and insulation panels. Spray foam insulation is a popular choice for container houses as it provides excellent insulation and creates an airtight seal, preventing any drafts or air leakage. It is applied directly onto the interior walls and ceilings of the container, creating a barrier that helps to regulate indoor temperatures and reduce energy consumption. Rigid foam insulation boards are another option that can be installed on the interior or exterior of the container walls. These boards are lightweight, durable, and have high insulating properties. They can effectively prevent heat transfer and maintain a comfortable indoor temperature. Insulation panels, made from materials like fiberglass or mineral wool, can also be used to insulate container houses. These panels are easy to install and provide good thermal insulation, reducing the need for heating or cooling systems and saving energy. Moreover, it is important to consider insulation for the roof and flooring of the container house as well. Adding insulation to the roof can prevent heat gain or loss through the top of the house, while insulating the flooring can help maintain a comfortable indoor temperature and reduce heat transfer from the ground. By insulating container houses, it is possible to significantly enhance energy efficiency, reduce heating and cooling costs, and create a comfortable living environment. It is advisable to consult with professionals or experienced contractors who specialize in container house construction to determine the most suitable insulation options for your specific needs and climate conditions.
1. Manufacturer Overview |
|
|---|---|
| Location | |
| Year Established | |
| Annual Output Value | |
| Main Markets | |
| Company Certifications | |
2. Manufacturer Certificates |
|
|---|---|
| a) Certification Name | |
| Range | |
| Reference | |
| Validity Period | |
3. Manufacturer Capability |
|
|---|---|
| a)Trade Capacity | |
| Nearest Port | |
| Export Percentage | |
| No.of Employees in Trade Department | |
| Language Spoken: | |
| b)Factory Information | |
| Factory Size: | |
| No. of Production Lines | |
| Contract Manufacturing | |
| Product Price Range | |
Send your message to us
Low Cost Prefabricated House for Hotel and Apartment
- Loading Port:
- Tianjin
- Payment Terms:
- TT OR LC
- Min Order Qty:
- 50 m²
- Supply Capability:
- 50000 m²/month
OKorder Service Pledge
OKorder Financial Service
Similar products
New products
Hot products






























