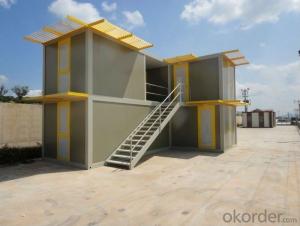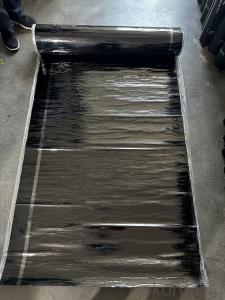Low cost moveable luxury villa container house
- Loading Port:
- China Main Port
- Payment Terms:
- TT OR LC
- Min Order Qty:
- -
- Supply Capability:
- -
OKorder Service Pledge
OKorder Financial Service
You Might Also Like
Low cost moveable luxury villa container house
Description
The container house is movable as a whole unity. This kind of container house is reusable usually as offices in domestic areas other than as habitable houses. Using a kind of 1150 modulus design, with security nets, doors and floor tile, its firm and safe. Cabinet unit structure for the introduction of steel and cold-formed steel welded together to make up standard components. The house can be designed just as just one unit or connected to a whole from several boxes, by simple connection such as bolts. Easy to assemble.
Container house has a wide range of applications. It can be used in temporary construction site, commercial industry, civil, military and other fields.
Technical Parameters
1).Designed and developed according to the standard size of shipping container;
2).Heatproof and waterproof;
3).Widely used as office, meeting room, dormitory, shop, booth, toilet, storage, kitchen, shower room, etc.
4).Size: 6058 * 2435 * 2790mm;
5).Components: adopts EPS, PU, or rock wool as heat insulation material;
6).All the components of the container house are up to standard and prefabricated with the advantage of easy installation and uninstallation.
7).Easy assembly and disassembly: Only six skilled workers are needed to finish three modular units in 8 hours;
8).One 40ft HQ container can load six sets of 5,950 x 2,310 x 2,740mm standard units or six sets of 6,055 x 2,435 x 2,740mm standard units;
9).The standard unit can be connected together at any direction or stack up to two or three stories;
10).Waterproof design of structure, fireproof, and heat insulation of material ensure the house to resist heavy wind load of 1.5kN/m2 and 7° seismic intensity;
11).Lifespan of the house: 20 to 25 years.
Advantage & Basic Design
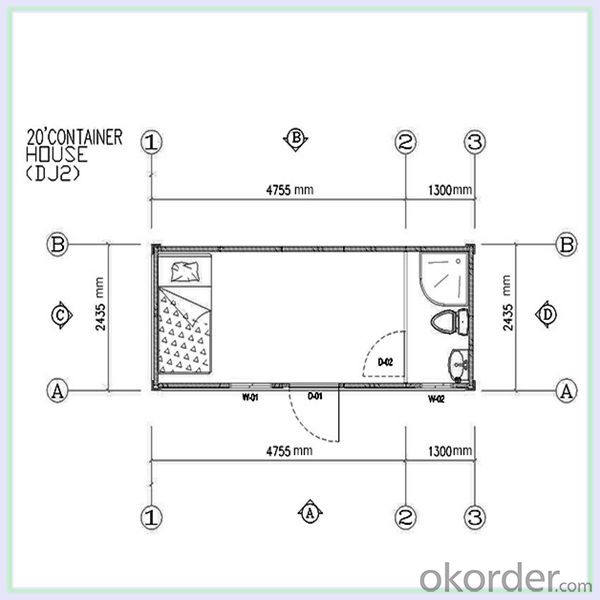
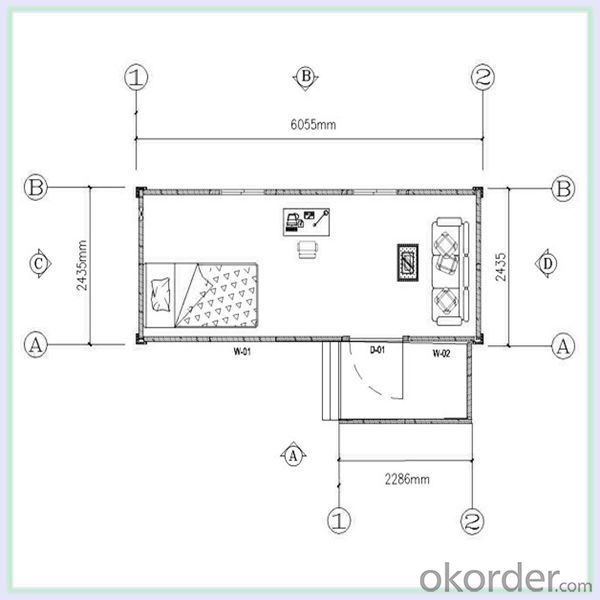
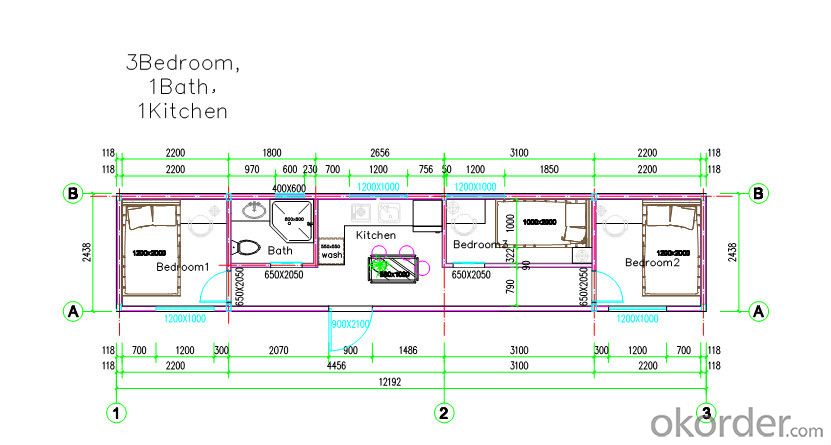
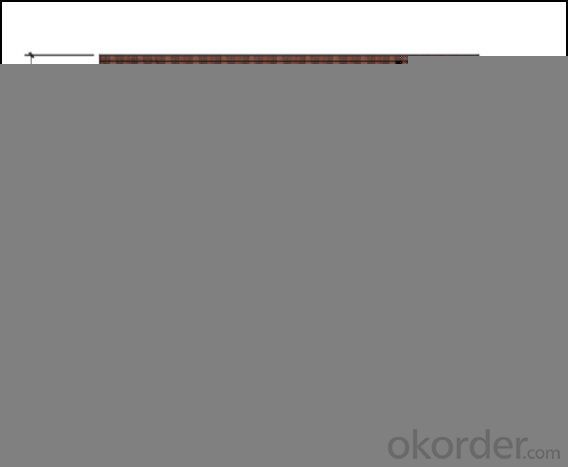
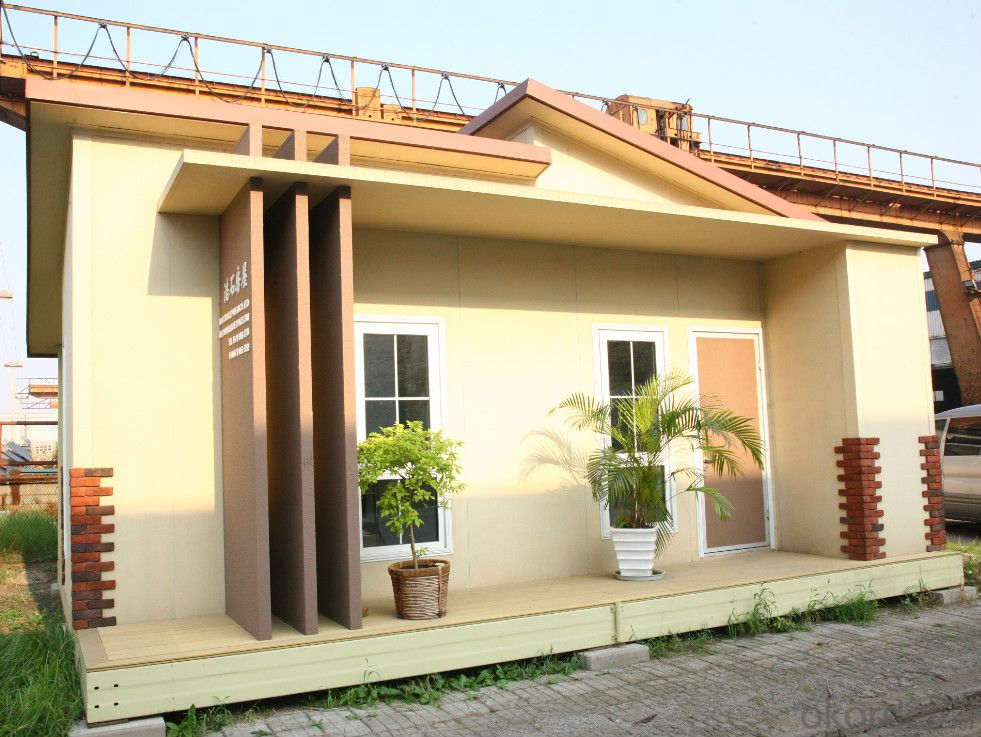
| Construction Efficiency | 2 worker in one day for one unit |
| Long life time | Max. 20 years |
| Roof load | 0.5KN/sqm (can reinforce the structure as required) |
| Wind speed | designing wind speed: 210km/h (Chinese standard) |
| Seismic resistance | magnitudes 8 |
| Temperature | suitable temperature.-50°C~+50°C |
Factory & Shippment

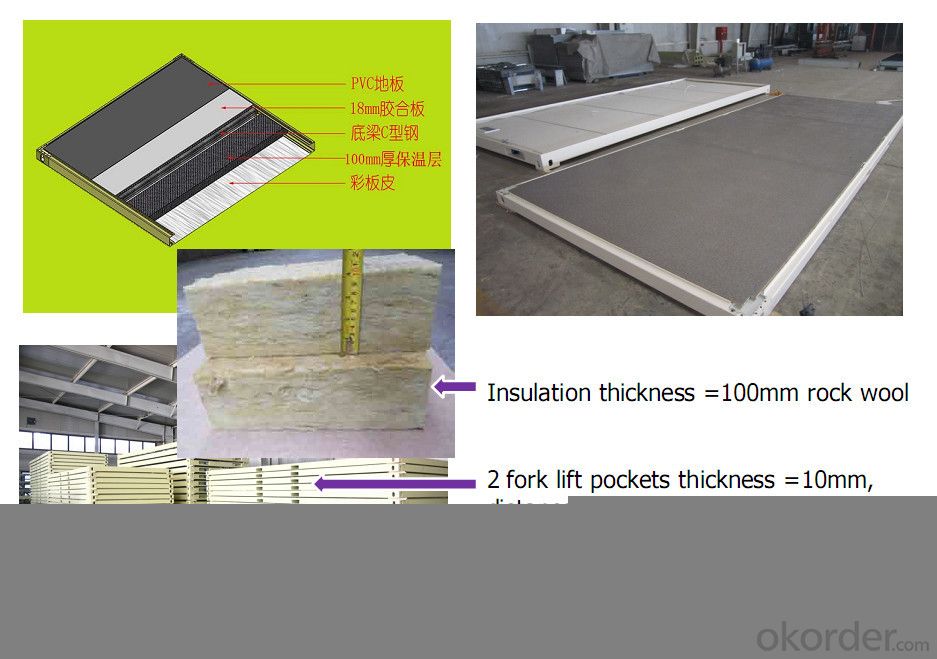
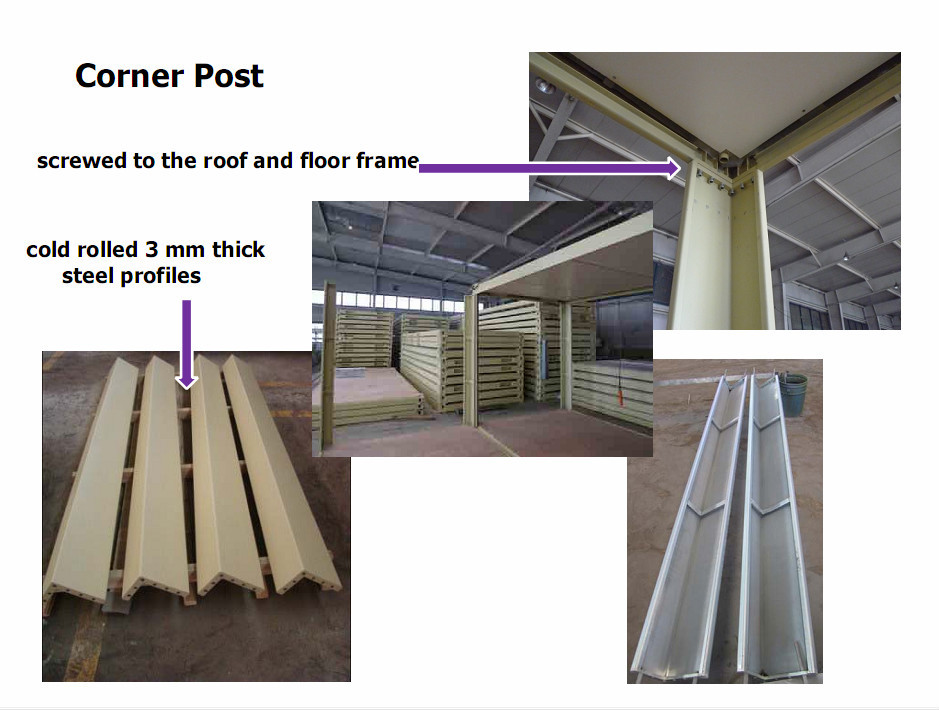

Application
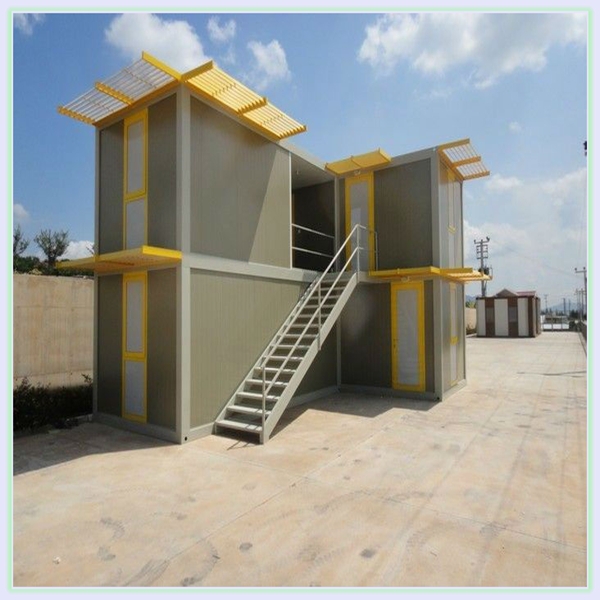
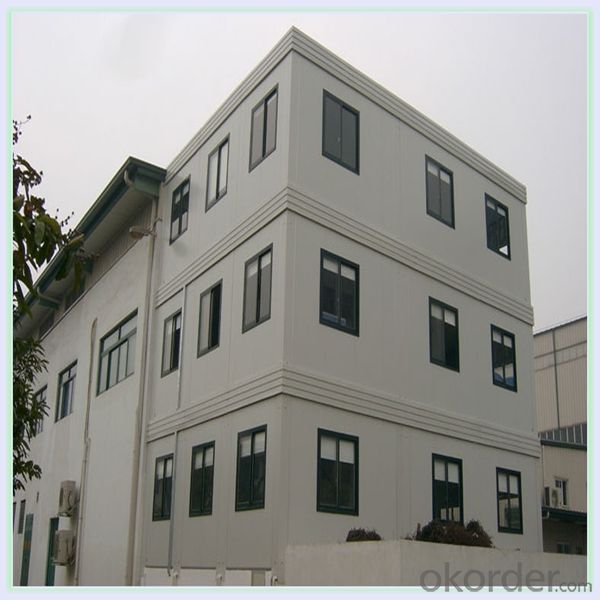
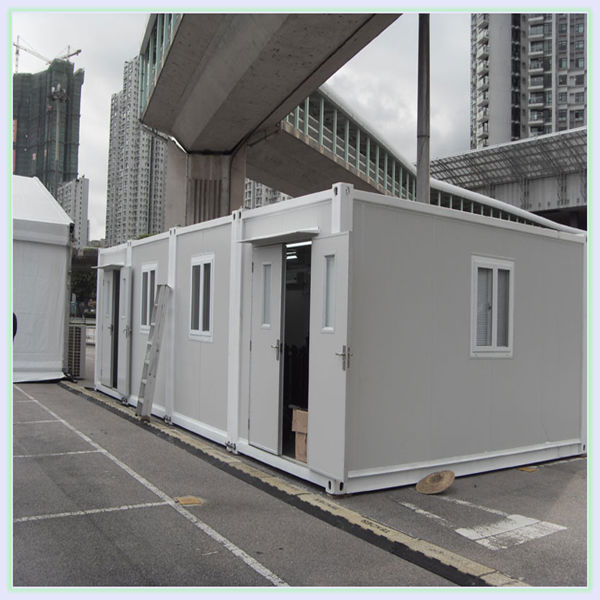
- Q:Can container houses be built with sustainable materials?
- Yes, container houses can definitely be built with sustainable materials. The use of shipping containers as building blocks for homes is already an environmentally friendly approach in itself, as it repurposes these steel structures that would otherwise go to waste. Additionally, sustainable materials can be incorporated into the construction of container houses to further enhance their eco-friendliness. For instance, sustainable insulation materials such as recycled denim, cellulose, or wool can be used to insulate the container walls, floors, and ceilings, reducing energy consumption for heating and cooling. Renewable and low-impact flooring options like bamboo or cork can be utilized. Energy-efficient windows and doors made from recycled materials can be installed, along with the use of low-VOC (volatile organic compound) paints and finishes to improve indoor air quality. Furthermore, incorporating renewable energy systems like solar panels can help container houses become more self-sufficient and reduce reliance on fossil fuels. Rainwater harvesting systems can be implemented to collect and reuse water, reducing water consumption and minimizing strain on local water sources. By employing these sustainable materials and practices, container houses can significantly reduce their environmental footprint and contribute to a more sustainable and eco-friendly housing solution.
- Q:Can container houses be designed to have an open floor plan?
- Yes, container houses can definitely be designed to have an open floor plan. The versatility and modularity of container structures allow for flexible layouts, making it possible to create spacious and open living areas within the limited space of a shipping container. By removing unnecessary interior walls and utilizing clever design techniques, container houses can achieve a seamless and airy open floor plan.
- Q:Can container houses be designed with a pet-friendly space?
- Yes, container houses can definitely be designed with a pet-friendly space. With careful planning and consideration, the layout and design of a container house can incorporate features that cater to the needs of pets. This may include designated play areas, built-in pet beds or crates, easy-to-clean surfaces, and access to outdoor spaces suitable for pets. It is important to prioritize the comfort, safety, and well-being of pets when designing a container house.
- Q:Are container houses structurally sound?
- Yes, container houses are structurally sound. They are built using strong and durable materials, such as steel, which provide excellent structural integrity. Additionally, container houses undergo rigorous testing and engineering to ensure they meet building codes and safety standards.
- Q:Are container houses suitable for remote working?
- Yes, container houses can be suitable for remote working. These houses provide a compact and portable living space that can be easily customized to create a comfortable and functional work environment. With the right insulation and amenities, container houses can offer a peaceful and productive atmosphere for remote work. Additionally, their cost-effectiveness and sustainability make them an attractive option for remote workers seeking an affordable and eco-friendly living and working space.
- Q:Are container houses suitable for remote locations?
- Yes, container houses are suitable for remote locations. They are easy to transport and can be assembled quickly, making them ideal for areas with limited resources and infrastructure. Additionally, container houses are durable and weather-resistant, making them well-suited for harsh environments commonly found in remote locations.
- Q:Are container houses suitable for remote work or telecommuting?
- Indeed, container houses have the potential to serve as appropriate options for remote work or telecommuting. Typically, these houses are designed to be adaptable and can be customized to establish a workspace that is both comfortable and functional. By ensuring adequate insulation, heating, cooling, and ventilation systems, container houses can create a conducive environment for remote work. Modifying container houses to include dedicated office spaces or workstations is a straightforward process. These spaces can be equipped with all the necessary amenities such as desks, chairs, shelving, and storage. Moreover, container houses can be designed to maximize natural light and provide scenic views, thus fostering a pleasant working atmosphere. The portability of container houses is another advantage worth considering. These houses can be easily transported to remote locations, enabling individuals to work from any place they desire. This flexibility proves advantageous for those who seek a change of scenery or need to relocate frequently due to work commitments. Furthermore, container houses often present a cost-effective alternative to traditional houses, making them an appealing choice for remote workers looking to save on housing expenses. They require less maintenance and can be more energy-efficient, thereby reducing utility costs. Nevertheless, it is vital to acknowledge some limitations of container houses for remote work. The limited space within these houses may not cater to individuals who require a sizable workspace or have specific equipment needs. Additionally, the noise insulation in container houses might not be as effective as in traditional houses, which could pose a challenge for individuals engaging in frequent online meetings or conference calls. To conclude, due to their versatility, affordability, and portability, container houses can represent an excellent option for remote work or telecommuting. With appropriate modifications, they have the potential to provide a comfortable and functional workspace, enabling individuals to engage in remote work within a distinctive and sustainable environment.
- Q:Are container houses suitable for student accommodation?
- Yes, container houses can be suitable for student accommodation. They offer several advantages that make them an attractive option for students. Firstly, container houses are affordable compared to traditional housing options, which is important for students who often have limited budgets. They can be purchased or rented at a lower cost, making them a more cost-effective choice. Secondly, container houses are highly customizable and can be converted into comfortable living spaces. With the right modifications, they can offer all the necessary amenities such as bedrooms, bathrooms, kitchens, and study areas. These houses can be designed to maximize space utilization and provide a comfortable living environment for students. Additionally, container houses are portable, allowing for easy relocation if needed. This flexibility is beneficial for students who may need to move frequently, whether it is due to changing universities, internships, or other reasons. Container houses can be transported to different locations, providing a convenient accommodation solution for students. Furthermore, container houses are eco-friendly as they are made from recycled shipping containers. This makes them a sustainable and environmentally conscious choice for student accommodation. With the increasing emphasis on sustainability, container houses align with the values of many students who are concerned about the environment. However, it is important to consider some potential drawbacks as well. Container houses may have limited insulation and may require additional heating or cooling measures. They may also have limited space compared to traditional houses, which could be a concern for students who require more room. Additionally, the availability of land and necessary permits for container houses may vary depending on the location, which could pose a challenge for student accommodation. In conclusion, container houses can be a suitable option for student accommodation due to their affordability, customizability, portability, and eco-friendliness. While there may be some limitations, these houses offer a practical and sustainable solution for students looking for affordable and flexible housing options.
- Q:Can container houses be designed for accessibility?
- Yes, container houses can definitely be designed for accessibility. Despite their compact size, container houses can be modified and customized to meet the needs of individuals with disabilities or mobility challenges. Several design considerations can be implemented to ensure accessibility in container houses. Firstly, the layout and floor plan of the container house can be designed to provide ample space for maneuverability. Wide doorways and hallways can be incorporated to accommodate wheelchair users. Additionally, the interior can be designed with an open concept layout to provide easy navigation and minimize any potential obstacles. Secondly, container houses can be equipped with various accessibility features such as ramps or elevators to ensure easy entry and movement between different levels of the house. The installation of a wheelchair lift or a platform lift can make container houses accessible for individuals with limited mobility. Furthermore, the inclusion of grab bars, handrails, and non-slip flooring in areas such as bathrooms can enhance safety and ease of use for individuals with disabilities. These modifications can be made during the construction or customization process of the container house. Lastly, technology can also play a role in enhancing accessibility in container houses. Smart home automation systems can be integrated to allow individuals to control various aspects of their living environment, such as lighting, temperature, and security, through voice commands or mobile devices. This can be particularly beneficial for individuals with disabilities who may have limited mobility. In conclusion, container houses can be designed and modified to be accessible for individuals with disabilities. By considering layout, features, and technology, container houses can provide a comfortable and accessible living space for people of all abilities.
- Q:Can container houses be designed to have a wheelchair ramp?
- Container houses can indeed be designed to include a wheelchair ramp, which is one of the advantages of these types of houses. They can be tailored and adjusted to meet the specific needs and requirements of the residents. The installation of a wheelchair ramp can be seamlessly integrated into the structure of a container house, ensuring that individuals with mobility difficulties can easily access the property. There are multiple ways in which a wheelchair ramp can be integrated into the design of a container house. One option is to construct a ramp on the outside of the house, leading to the entrance. This can be done by creating a gentle slope or by installing a ramp that can be folded and unfolded as needed. Alternatively, the interior of the container house can be modified to include a ramp. This can be achieved by altering the floor plan to create a gradual incline or by installing a platform lift that can raise or lower the wheelchair to different levels within the house. In both cases, it is crucial to ensure that the ramp adheres to all safety standards and regulations. This includes considering factors such as the width, length, and steepness of the ramp, as well as the incorporation of handrails and non-slip surfaces. Ultimately, container houses offer a high level of flexibility when it comes to design and customization. With careful planning and adjustments, wheelchair ramps can be easily integrated into the overall design of a container house, allowing for convenient accessibility and improved quality of life for individuals with mobility challenges.
1. Manufacturer Overview |
|
|---|---|
| Location | |
| Year Established | |
| Annual Output Value | |
| Main Markets | |
| Company Certifications | |
2. Manufacturer Certificates |
|
|---|---|
| a) Certification Name | |
| Range | |
| Reference | |
| Validity Period | |
3. Manufacturer Capability |
|
|---|---|
| a)Trade Capacity | |
| Nearest Port | |
| Export Percentage | |
| No.of Employees in Trade Department | |
| Language Spoken: | |
| b)Factory Information | |
| Factory Size: | |
| No. of Production Lines | |
| Contract Manufacturing | |
| Product Price Range | |
Send your message to us
Low cost moveable luxury villa container house
- Loading Port:
- China Main Port
- Payment Terms:
- TT OR LC
- Min Order Qty:
- -
- Supply Capability:
- -
OKorder Service Pledge
OKorder Financial Service
Similar products
New products
Hot products
Hot Searches
Related keywords
