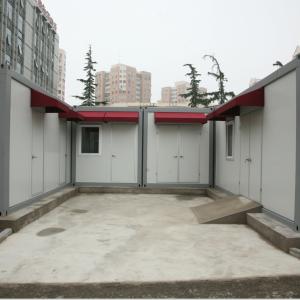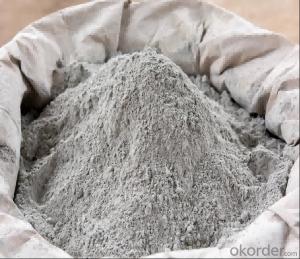Low cost flat pack modular container house office price
- Loading Port:
- Tianjin
- Payment Terms:
- TT OR LC
- Min Order Qty:
- -
- Supply Capability:
- 500 Sets set/month
OKorder Service Pledge
OKorder Financial Service
You Might Also Like
Low cost flat pack modular container house office price
This flat pack modular container house office is jointed by our basic product called Flat-packed container house. It is widely used foroffice, accommodation and commercial kiosk.
ProductFeatures:
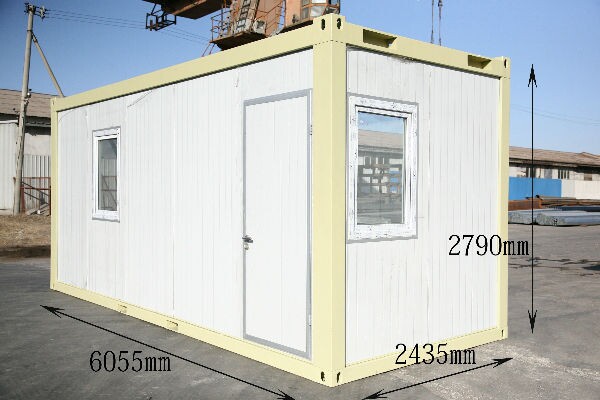
Dimension(mm)&Weight(kg)
Type | External | Internal | Weight (kg) | |||||
Length | Width | Height (package) | Height (assembled) | Length | Width | Height | ||
20’ | 6055 | 2435 | 648/864 | 2591/2790 | 5860 | 2240 | 2500 | from 1850 |
Floor
Steel frame | - made from cold rolled, welded steel profiles, 4 mm thick |
- 4 corner casts, welded | |
- 2 fork lift pockets (except 30’) - distance 1200mm (internal clearance of fork lift pockets: 240×80 mm) | |
- steel cross members, thickness=2mm | |
Insulation | - 100 mm thick Rock Wool |
Subfloor | - 0.5mm thick, galvanized steel sheet |
Floor | - 18mm plywood board |
- 1.8mm PVC floor - flammability class B1 - hardly combustible - smoke density class Q1 - low smoke emission - wear resistance factor: T level |
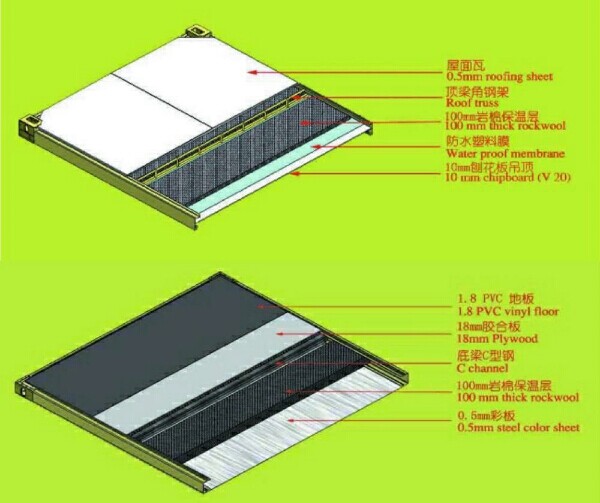
Insulation
Rockwool | - density:120kg/m3 |
- flammability class A- non combustible - smoke density class Q1 - low smoke emissio n | |
- certificated: CE & GL | |
NeoporR | - density:18kg/m3 |
- flammability class B1- non combustible - smoke density class Q1 - low smoke emission | |
- certificated: CE & GL |
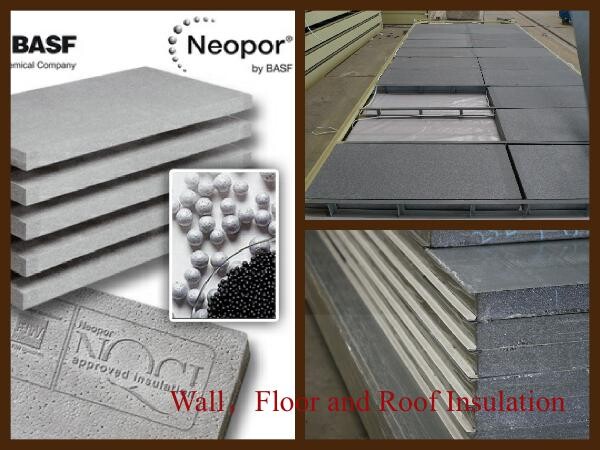
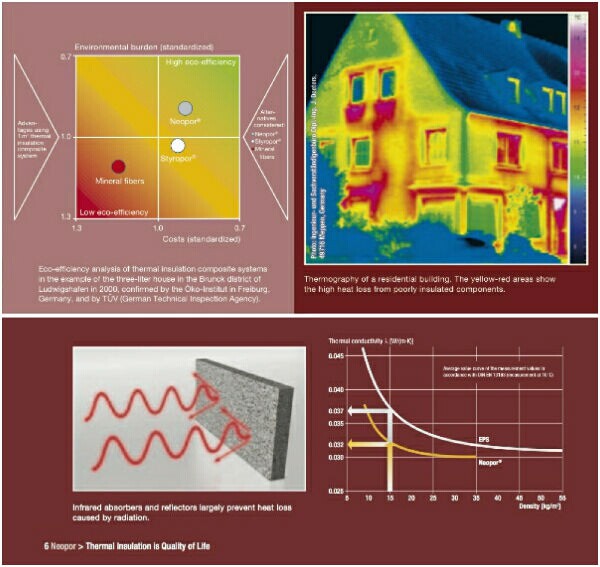
Coatings(Optional)
Deco Coating | Special coating can be applied on top of sandwich wall panel and make the external wall surface looks like plastering finishes or timber finishes. That makes the container house cozy and less industry look. |
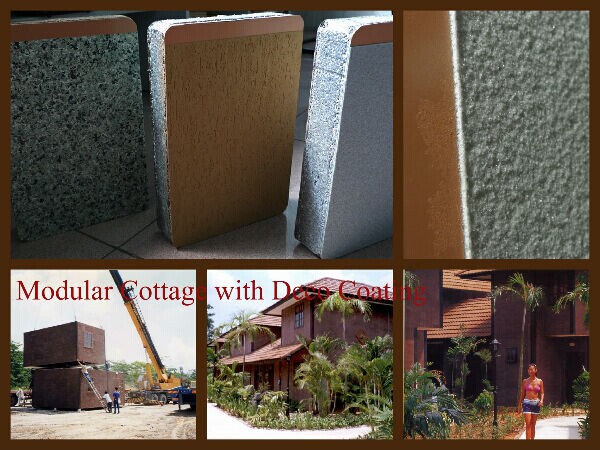
Packaging & Shipping
From ourfactory to overseas client, there are two ways to delivery the houses. If yourport can accept SOC (Shipper’s Owned Container), 4 standard cabins can bepacked as a 20ftcontainer and shipped naked. If can not, 7standard cabins can be loaded into one40ft HC.
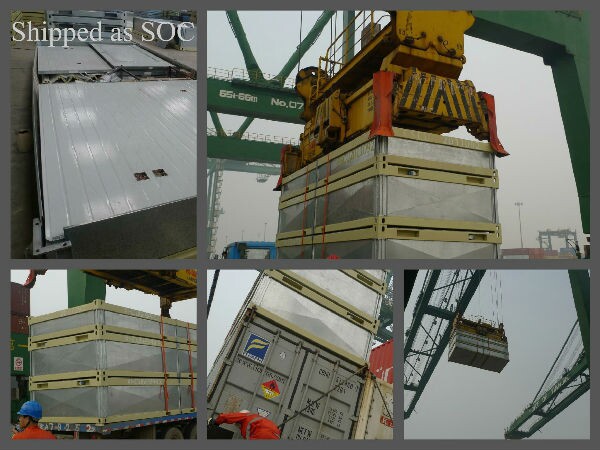
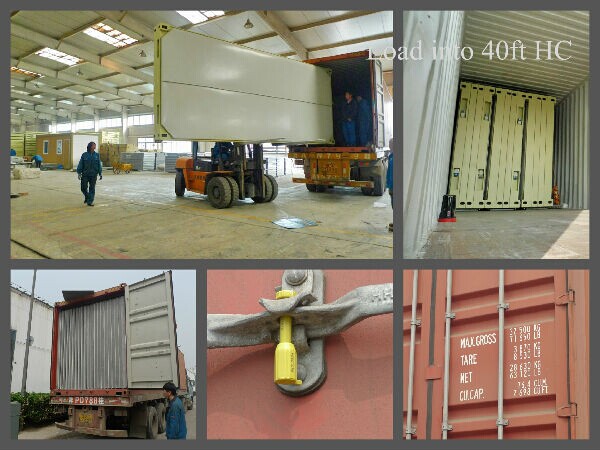
From thedealer’s workshop to the client’s place, it can be delivered by 6m long truck after assembly. The width and height are within traffic limitation.

Our Services
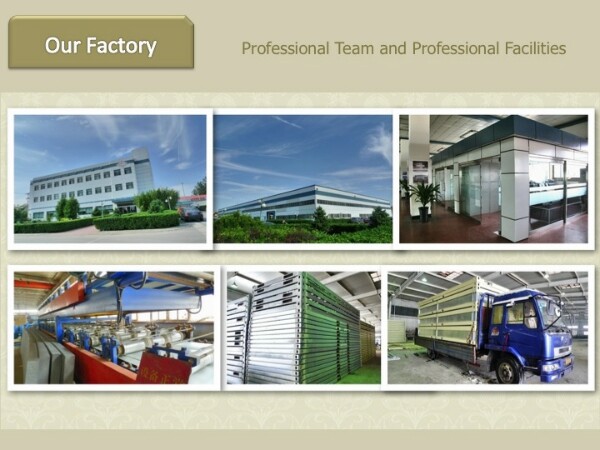
Wecould provide deisgn, manufacture, logistic and on-site instruction services.
Company Information
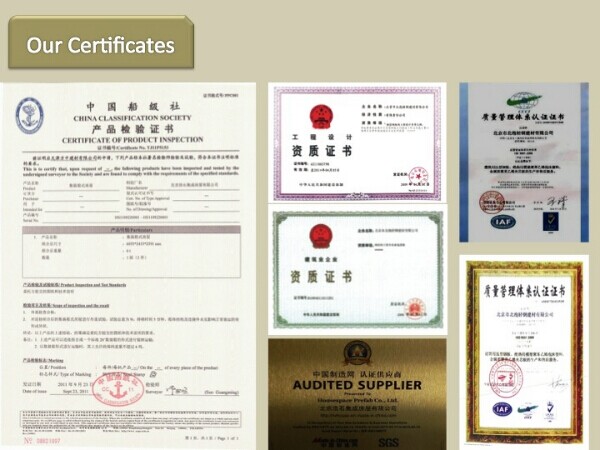


- Q:What are the maintenance requirements for container houses?
- Compared to traditional homes, container houses have relatively low maintenance requirements. However, there are still a few aspects that demand regular attention. To begin with, it is crucial to conduct regular inspections of the container house's exterior to identify any signs of damage, such as dents or rust. If any damage is discovered, prompt repairs should be carried out to prevent further deterioration. Additionally, periodic cleaning of the exterior is necessary to eliminate accumulated dirt, dust, and debris. Secondly, the roof of the container house should be regularly examined for leaks or any damage to the sealing. Swift action must be taken to address any leaks in order to prevent potential water damage inside the house. Thirdly, periodic inspections of the insulation in the container house are essential to ensure its good condition. If any wear or damage is observed, repairs or replacements should be made as necessary to maintain adequate insulation. Moreover, the plumbing and electrical systems should be regularly checked for any issues. This includes inspecting pipes, fittings, and connections for leaks or damage, as well as testing electrical outlets, switches, and appliances to ensure proper functioning. Lastly, container houses may require occasional pest control measures, particularly if they are located in areas prone to insects or rodents. Regular inspections and treatments can help prevent infestations and maintain a hygienic living environment. In conclusion, although the maintenance requirements for container houses are relatively minimal, regular inspections and timely repairs are crucial for ensuring the durability and functionality of the structure.
- Q:Can container houses be designed for passive solar heating?
- Indeed, container houses can be specifically designed to utilize passive solar heating. Passive solar design is an environmentally-friendly architectural approach that utilizes the natural elements of the sun's energy to heat and cool a building. It focuses on maximizing solar gain in the winter months and minimizing it in the summer months. Container houses offer a unique opportunity for passive solar design due to their compact and modular nature. Below are several ways in which container houses can be designed to effectively harness passive solar heating: 1. Orientation: The positioning of the container house is vital to maximize solar gain. By aligning the house in an east-west direction, the longer sides can face south, allowing for optimal exposure to the sun's rays during the winter when the sun is lower in the sky. 2. Windows and Glazing: Installing large, south-facing windows or glazing on the longer sides of the container house helps capture and retain solar heat. These windows should be well-insulated and double-glazed to prevent heat loss at night. 3. Thermal Mass: Containers, which are made of steel, have high thermal conductivity. By incorporating thermal mass materials such as concrete, stone, or water storage tanks inside the house, the heat from the sun can be absorbed during the day and released gradually at night, maintaining a comfortable indoor temperature. 4. Insulation: Adequate insulation is crucial for effective passive solar design. Insulating the container walls, roof, and floor will prevent heat loss, ensuring that the captured solar heat remains inside the house. 5. Ventilation: Passive solar design also considers natural ventilation strategies to prevent overheating during the summer months. By incorporating carefully positioned windows, vents, and shades, the house can be efficiently cooled through cross-ventilation and the stack effect. 6. Overhangs and Shading: To prevent excessive solar gain in the summer, overhangs or shading devices can be added to the south-facing windows. These devices allow the lower angle winter sun to penetrate while blocking the higher angle summer sun. By incorporating these passive solar design strategies, container houses can effectively harness the sun's energy for heating, reducing the reliance on conventional heating systems and promoting energy efficiency.
- Q:Are container houses safe from extreme weather conditions?
- Container houses can be designed and built to be safe and secure in extreme weather conditions. With proper insulation, reinforced structures, and additional features, container houses can withstand hurricanes, earthquakes, and other natural disasters. Some container homes are even designed to meet stringent building codes for high wind zones and seismic activity. One of the main advantages of container houses is their durability. Shipping containers are made of strong steel, designed to withstand the harsh conditions of sea transport. This inherent strength makes them resistant to wind, rain, and even fire. However, it is important to note that modifications and reinforcements are often necessary to ensure their safety in extreme weather conditions. For instance, container homes can be insulated with high-quality materials to provide effective thermal insulation, preventing heat loss or gain during extreme temperatures. Insulation also helps regulate the temperature inside the house, making it comfortable and safe to live in. In areas prone to hurricanes or tornadoes, container houses can be further secured by anchoring them to a solid foundation or using reinforced concrete footings. Additionally, adding storm shutters or impact-resistant windows can protect against flying debris during severe weather events. Earthquake-prone regions require additional precautions. Engineers can strengthen the container structure by welding or bolting steel beams to the containers to increase their stability. Proper seismic bracing and foundation design can ensure that the container home remains intact during an earthquake. It is crucial to work with experienced architects, engineers, and contractors who specialize in container homes, as they will have the expertise to design and construct a safe dwelling. By following proper building codes and regulations, container houses can provide a secure and reliable living space even in the face of extreme weather conditions.
- Q:Can container houses be built with a traditional bedroom layout?
- Yes, container houses can be built with a traditional bedroom layout. The modular nature of container homes allows for customization and flexibility in design, including the incorporation of traditional bedroom layouts. By combining multiple containers or modifying their interior structure, container houses can accommodate bedrooms with standard features such as walls, doors, windows, and adequate space for furniture placement.
- Q:Can container houses be insulated for temperature control?
- Indeed, it is possible to insulate container houses for the purpose of temperature control. Insulation plays a vital role in the design of container houses as it helps to regulate the internal temperature and establish a pleasant living environment. Container houses offer various insulation options, such as spray foam insulation, fiberglass insulation, and rigid foam insulation. These materials can be applied to the container's walls, floors, and ceilings to create a protective barrier against fluctuations in external temperatures. Moreover, insulation aids in reducing energy consumption by minimizing heat transfer, resulting in decreased expenses for heating and cooling. By implementing proper insulation techniques, container houses can attain thermal efficiency and provide comfort in any climate.
- Q:Can container houses be designed with a rooftop deck?
- Yes, container houses can be designed with a rooftop deck. The design and construction of a rooftop deck on a container house can be achieved by reinforcing the roof structure and adding a safe and accessible deck area. This additional outdoor space can enhance the functionality and aesthetics of the container house, providing a great place for relaxation and entertainment.
- Q:What does the quadruple villa mean?
- Villa, that is, wild, a low-level townhouse, in the suburbs or scenic area for the construction of the garden for the rest of the garden.
- Q:Are container houses suitable for remote work or telecommuting?
- Yes, container houses can be suitable for remote work or telecommuting. These houses are designed to be portable and customizable, making them adaptable to different environments. With the right amenities and technology, container houses can provide a comfortable and functional workspace for remote workers. Additionally, their affordability and sustainability make them an attractive option for individuals seeking a remote work setup in remote or off-grid locations.
- Q:Can container houses be designed with a home theater or media room?
- Yes, container houses can definitely be designed with a home theater or media room. Container houses are highly customizable and can be designed to meet the specific needs and preferences of the homeowner. With the right planning and design, a container house can incorporate a dedicated space for a home theater or media room. The layout can be tailored to accommodate the necessary equipment such as a large screen, surround sound system, comfortable seating, and storage for media devices. Additionally, container houses are known for their versatility, which means that the interior can be modified and expanded as desired. Whether it's creating a separate room or integrating the media area within a larger space, container houses offer flexibility to design a home theater or media room that suits the homeowner's vision and lifestyle.
- Q:Can container houses be insulated for extreme temperatures?
- Indeed, container houses can be effectively insulated to withstand extreme temperatures. Insulation plays a vital role in the construction of container houses, particularly in extreme temperature conditions. There are several insulation options to choose from, including spray foam insulation, rigid foam insulation, and fiberglass insulation, all of which effectively regulate the temperature within the container house. These insulation materials are specifically designed to offer exceptional thermal resistance, preventing the transfer of heat or cold from the external environment. Furthermore, it is crucial to ensure thorough sealing and insulation of the container house to avoid any air leaks that may compromise its energy efficiency. With proper insulation, container houses can be sufficiently prepared to endure extreme temperatures and establish a comfortable living environment indoors.
1. Manufacturer Overview |
|
|---|---|
| Location | |
| Year Established | |
| Annual Output Value | |
| Main Markets | |
| Company Certifications | |
2. Manufacturer Certificates |
|
|---|---|
| a) Certification Name | |
| Range | |
| Reference | |
| Validity Period | |
3. Manufacturer Capability |
|
|---|---|
| a)Trade Capacity | |
| Nearest Port | |
| Export Percentage | |
| No.of Employees in Trade Department | |
| Language Spoken: | |
| b)Factory Information | |
| Factory Size: | |
| No. of Production Lines | |
| Contract Manufacturing | |
| Product Price Range | |
Send your message to us
Low cost flat pack modular container house office price
- Loading Port:
- Tianjin
- Payment Terms:
- TT OR LC
- Min Order Qty:
- -
- Supply Capability:
- 500 Sets set/month
OKorder Service Pledge
OKorder Financial Service
Similar products
New products
Hot products
Hot Searches
Related keywords
