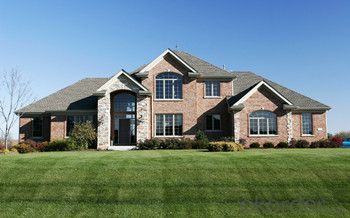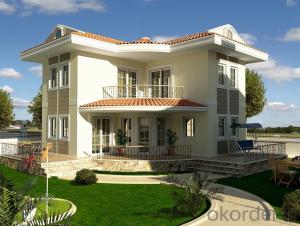Llight Steel Sturcture Prefabricated House
- Loading Port:
- Shanghai
- Payment Terms:
- TT OR LC
- Min Order Qty:
- 1 m²
- Supply Capability:
- 1000 m²/month
OKorder Service Pledge
OKorder Financial Service
You Might Also Like
Light Steel Structure Prefabricated House
Light steel villa is a kind of special design for the low-dwelling and commercial building, with the feature of Environmental protection and energy-saving. Light steel frame is the main structure, so it is safe and reliable.
It is one of the best prefab houses and it can meet the requirement of building standard design.
Feature:
1) Reliable structure: tight sealing, waterproof, fireproof and damp proof
2) Beautiful appearance and affordable price
3) Long service life: more than 25 years
4) Environmental protection: recycling use
More details:
No. | Component | Material |
1 | main structure | fibre cement + keel structure |
2 | main steel structure | "U", "H" , "C", double "C"shape steel |
3 | exterior and interior wall | EPS, PU, glass wool, rock wool, magnisium sandwich panel and EPS cement |
4 | roof | sandwich panel + asphalt shingle/color steel tile |
5 | window | PVC/aluminum alloy sliding window |
6 | other accessories | screws, pop-rivets, glue and so on |
Prefab House Advantage
1. Easy and quick to install;
2. Excellent load and span capabilities;
3. Significant savings in site installation costs;
4. Panel comes in a range of aesthetically pleasuring colors;
5. Energy saving thermal insulation;
6. Superior air tightness for controlled environments;
7. Good reactions to fire properties;
8. Durable, long lasting, stood the test of time in the extremes of harsh climate


- Q:How about the comparison of container houses?
- Containers: the general decoration after the area of ??about 14 square meters, each second-hand container about 13,000 yuan, not the renovation fee
- Q:Can container houses be designed to have a backyard?
- Certainly, it is possible to design container houses with a backyard. These houses are incredibly versatile and can be tailored to the specific desires and requirements of the homeowner. Although they are initially constructed using shipping containers, they can be altered and expanded upon to incorporate additional living spaces, including a backyard. There are numerous methods to create a backyard in a container house. One option is to utilize the container's roof as a patio or outdoor living area. By installing a durable and weather-resistant flooring and suitable furniture, the roof can be transformed into a practical backyard space. This enables homeowners to engage in outdoor activities, entertain guests, or simply relax in the comfort of their container house. Another possibility is to extend the container house itself, thereby establishing a dedicated backyard area. This can be accomplished by adding more containers or constructing additional rooms adjacent to the primary structure. By expanding the living space, homeowners can have a backyard that is directly accessible from the main living area, offering convenience and ease of use. In addition, container houses can also incorporate traditional backyard elements such as gardens, lawns, or even swimming pools. With careful planning and creative landscaping techniques, container houses can possess exquisitely designed backyards that provide a serene and enjoyable outdoor experience. In conclusion, container houses can indeed be designed with a backyard. Through innovative design and customization, homeowners can create a backyard space that perfectly suits their needs and preferences. This allows them to fully embrace the advantages of living in a container house while also enjoying a functional and inviting outdoor area.
- Q:Can container houses be designed to be energy-efficient?
- Yes, container houses can be designed to be energy-efficient. With proper insulation, ventilation, and design considerations, container houses can be made to reduce energy consumption and lower carbon emissions. Firstly, insulation is essential in container houses to regulate temperature and minimize the need for heating or cooling. This can be achieved by using high-quality insulation materials such as spray foam or rigid foam boards on the walls, floors, and ceilings. Additionally, double-glazed windows and weatherstripping can prevent heat loss or gain. Furthermore, proper ventilation is crucial for energy efficiency. Incorporating windows and vents strategically allows for natural airflow, reducing the dependence on air conditioning. Additionally, installing energy-efficient appliances and lighting fixtures can further minimize energy consumption. LED lights, energy-efficient heating systems, and smart thermostats are just a few examples of technologies that can be utilized in container houses. Lastly, the design of container houses can contribute to energy efficiency. Implementing passive design principles, such as orienting the house to maximize natural light and solar gain, can reduce the need for artificial lighting and heating. Moreover, incorporating renewable energy sources like solar panels or wind turbines can generate clean energy, making the container house even more energy-efficient. Overall, container houses can indeed be designed to be energy-efficient by employing insulation, ventilation, energy-efficient appliances, and renewable energy sources. With careful planning and consideration, container houses have the potential to be environmentally friendly and sustainable dwellings.
- Q:Can container houses be designed to have an open floor plan?
- Yes, container houses can definitely be designed to have an open floor plan. The versatility and modularity of container structures allow for flexible layouts, making it possible to create spacious and open living areas within the limited space of a shipping container. By removing unnecessary interior walls and utilizing clever design techniques, container houses can achieve a seamless and airy open floor plan.
- Q:What are the disadvantages of the container house?
- 1, the main reason is the high price of land, you buy a house box, then you have to consider you put the container to rent the land
- Q:Can container houses be designed to be earthquake-resistant?
- Yes, container houses can be designed to be earthquake-resistant. By using proper engineering techniques and incorporating seismic design principles, container houses can be built to withstand seismic forces. This may include reinforcing the structure, using flexible foundation systems, and incorporating dampers or bracing mechanisms to absorb and dissipate earthquake energy.
- Q:Can container houses be designed with a built-in storage space?
- Yes, container houses can definitely be designed with a built-in storage space. The nature of shipping containers allows for easy customization, and architects and designers can incorporate storage areas seamlessly within the structure. This can include shelves, cabinets, closets, or even hidden compartments, maximizing the use of space and providing ample storage solutions for the inhabitants.
- Q:What do the warehouse keeper have to do and what should I pay attention to?
- First, according to the provisions of materials and equipment out of the library acceptance, accounting and payment work, so that accounts match.
- Q:Can container houses be designed to have a wheelchair ramp?
- Yes, container houses can be designed to have a wheelchair ramp. The design and construction of container houses can be adapted to include a ramp that provides accessibility for individuals using wheelchairs.
- Q:Are container houses suitable for artist studios?
- Yes, container houses can be suitable for artist studios. They offer a flexible and cost-effective solution with ample space for creating and displaying artwork. Additionally, container houses can be customized to meet the specific needs of an artist, providing a comfortable and inspiring environment to work in.
1. Manufacturer Overview |
|
|---|---|
| Location | |
| Year Established | |
| Annual Output Value | |
| Main Markets | |
| Company Certifications | |
2. Manufacturer Certificates |
|
|---|---|
| a) Certification Name | |
| Range | |
| Reference | |
| Validity Period | |
3. Manufacturer Capability |
|
|---|---|
| a)Trade Capacity | |
| Nearest Port | |
| Export Percentage | |
| No.of Employees in Trade Department | |
| Language Spoken: | |
| b)Factory Information | |
| Factory Size: | |
| No. of Production Lines | |
| Contract Manufacturing | |
| Product Price Range | |
Send your message to us
Llight Steel Sturcture Prefabricated House
- Loading Port:
- Shanghai
- Payment Terms:
- TT OR LC
- Min Order Qty:
- 1 m²
- Supply Capability:
- 1000 m²/month
OKorder Service Pledge
OKorder Financial Service
Similar products
New products
Hot products
Related keywords





























