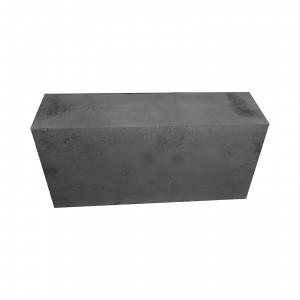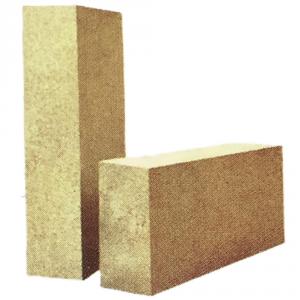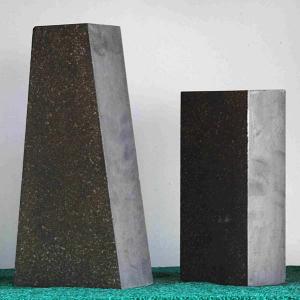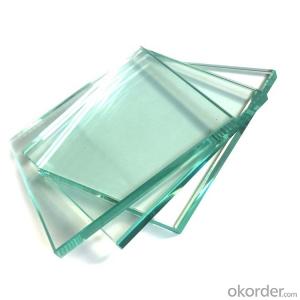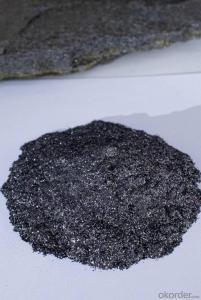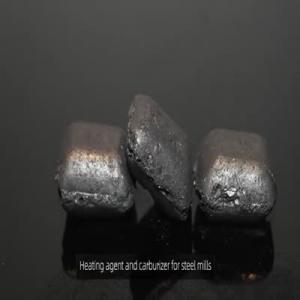Light Steel Structure Workshop With High Quality
- Loading Port:
- China Main Port
- Payment Terms:
- TT or LC
- Min Order Qty:
- -
- Supply Capability:
- -
OKorder Service Pledge
OKorder Financial Service
You Might Also Like
Product Description:
OKorder is offering Light Steel Structure Workshop with high quality at great prices with worldwide shipping. Our supplier is a world-class manufacturer of steel, with our products utilized the world over. OKorder annually supplies products to European, North American and Asian markets. We provide quotations within 24 hours of receiving an inquiry and guarantee competitive prices.
Product Applications:
Light Steel Structure Workshop with high quality are ideal for structural applications and are widely used in the construction of buildings and bridges, and the manufacturing, petrochemical, and transportation industries.
Product Advantages:
Light Steel Structure Workshop with high quality are durable, strong, and resist corrosion.
Main Product Features:
· Premium quality
· Prompt delivery & seaworthy packing (30 days after receiving deposit)
· Corrosion resistance
· Professional Service
· Competitive pricing
Product Specifications:
Project type: UHV alternating-current transformer and electric reactor workshop and equipment steel structure
The steel dosage: 1275MTs
Building area: 12500M2
The unit component weight: 11.4MTs
The span: 24m
1. GB standard material
2. High Structural safety and reliability
3. The production can reach GB/JIS/ISO/ASME standard
1. According to the project design and the component size, usually the main component parts are nude packing and shipped by bulk vessel. And the small parts are packed in box or suitable packages and shipped by containers.
2. This will be communicated and negotiated with buyer according to the design.
Tekla Structure \ AUTO CAD \ PKPM software etc
⊙Complex spatial structure project detailed design
⊙Construct 3D-model and structure analysis. ensure the accuracy of the workshop drawings
⊙Steel structure detail ,project management, automatic Shop Drawing, BOM table automatic generation system.
⊙Control the whole structure design process, we can obtain higher efficiency and better results
FAQ:
Q1: Why buy Materials & Equipment from OKorder.com?
A1: All products offered byOKorder.com are carefully selected from China's most reliable manufacturing enterprises. Through its ISO certifications, OKorder.com adheres to the highest standards and a commitment to supply chain safety and customer satisfaction.
Q2: How do we guarantee the quality of our products?
A2: We have established an advanced quality management system which conducts strict quality tests at every step, from raw materials to the final product. At the same time, we provide extensive follow-up service assurances as required.
Q3: How soon can we receive the product after purchase?
A3: Within three days of placing an order, we will begin production. The specific shipping date is dependent upon international and government factors, but is typically 7 to 10 workdays.
Images:
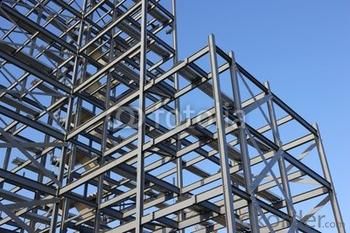
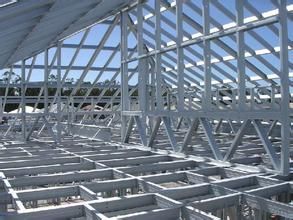
- Q:What are the key components of a steel structure?
- The key components of a steel structure include: 1. Structural Members: These are the primary load-bearing elements of a steel structure, such as beams, columns, and trusses. These members are designed to withstand the applied loads and transfer them to the foundation. 2. Connections: Connections are crucial in a steel structure as they join the structural members together. Common types of connections include welded connections, bolted connections, and riveted connections. These connections ensure the stability and integrity of the structure. 3. Foundations: Foundations provide the necessary support and stability to the steel structure. They are typically made of concrete and are designed to distribute the load from the structure to the ground, ensuring the structure's stability. 4. Bracing: Bracing elements, such as diagonal braces and cross-bracing, are used to enhance the lateral stability of the steel structure. They help to resist against forces such as wind and earthquakes, preventing the structure from collapsing or deforming. 5. Cladding: Cladding is the external covering of the steel structure that protects it from weather elements and enhances its aesthetic appearance. Common cladding materials include metal panels, glass, and concrete. 6. Roofing System: The roofing system is an essential component of a steel structure that provides protection against weather conditions. It includes roof trusses, purlins, and roofing materials, such as metal sheets or tiles. 7. Services Integration: Steel structures often require the integration of various services, such as electrical and plumbing systems. Proper coordination and integration of these services ensure the functionality and efficiency of the building. All these components work together to create a durable, stable, and functional steel structure. Their proper design, fabrication, and installation are crucial for the overall performance and safety of the structure.
- Q:What is the role of steel canopies in a structure?
- Steel canopies serve multiple roles in a structure. Firstly, they provide protection against the elements, such as rain, snow, and excessive sunlight. By covering a specific area, they prevent these natural elements from directly impacting the space beneath, keeping it dry and providing shade. Additionally, steel canopies enhance the aesthetics of a building. They can be designed in various styles and shapes, allowing architects and designers to incorporate them into the overall visual appeal of the structure. Steel canopies can be customized to match the architectural style, creating a harmonious and visually pleasing design. Furthermore, steel canopies offer functional benefits. They can be used to extend the usable space of a building, providing sheltered areas for outdoor activities or additional storage. For example, a steel canopy can serve as a carport, protecting vehicles from the weather elements. They can also be utilized as covered walkways, entrances, or loading bays, improving accessibility and convenience for occupants or users. Moreover, steel canopies contribute to the structural integrity of a building. Due to the strength and durability of steel, canopies made from this material provide added stability to the overall structure. They can resist high winds, heavy snow loads, and other environmental stresses, ensuring the safety and longevity of the building. In summary, steel canopies play a crucial role in a structure by providing protection against the elements, enhancing the visual appeal, offering functional benefits, and contributing to the structural integrity. Their versatility and durability make them a valuable addition to any building, serving both practical and aesthetic purposes.
- Q:How are steel structures used in the construction of amusement parks?
- Steel structures are widely used in the construction of amusement parks due to their strength, durability, and versatility. They play a crucial role in providing the necessary support and stability for various amusement park rides and attractions. One of the primary uses of steel structures in amusement parks is for roller coasters. Steel allows for the creation of complex and intricate track designs, enabling roller coasters to twist, turn, and loop in ways that would not be possible with other materials. The high strength-to-weight ratio of steel ensures the safety and stability of these thrilling rides. Steel is also utilized in the construction of other major attractions like Ferris wheels, drop towers, and observation towers. These structures require a strong and stable foundation to withstand the forces exerted on them, and steel provides the necessary strength and rigidity to support these tall and dynamic rides. In addition to supporting the rides themselves, steel structures are used for various support systems within amusement parks. This includes platforms, walkways, staircases, and bridges that allow visitors to access different areas of the park and safely navigate around the rides. Steel's strength and versatility make it an ideal material for constructing these structures, ensuring the safety and comfort of park visitors. Furthermore, steel structures are often used for the construction of park entrance gates, ticket booths, and other architectural elements. Steel's aesthetic appeal, along with its durability and ease of maintenance, make it a popular choice for creating visually appealing and long-lasting structures that welcome visitors to the amusement park. Overall, steel structures are essential in the construction of amusement parks as they provide the necessary strength, stability, and versatility to support and enhance the various rides, attractions, and architectural elements. With their exceptional properties, steel structures contribute to the overall safety, functionality, and aesthetic appeal of these exciting entertainment complexes.
- Q:What are the advantages of using steel in prefabricated structures?
- There are several advantages of using steel in prefabricated structures. Firstly, steel is incredibly strong and durable, making it highly resistant to harsh weather conditions and natural disasters. This ensures the safety and longevity of the structure. Secondly, steel is lightweight, allowing for easy transportation and assembly of prefabricated components. Additionally, steel is versatile and can be easily modified or extended, providing flexibility in design and future modifications. Moreover, steel is a sustainable and eco-friendly material as it can be recycled and reused. Lastly, using steel in prefabricated structures often results in cost and time savings due to its efficiency in manufacturing and construction processes.
- Q:How much is one square meter for steel structure paint?
- In addition, according to different processes are also different, the local provinces and cities are also different quotas, basically around 45 yuan.If you have high-altitude work, you have to collect aerial work costs.
- Q:How are steel structures used in airport terminals?
- Due to their strength, durability, and versatility, steel structures are extensively utilized in airport terminals. They are employed to support the roofs, walls, and floors of the terminal buildings, thereby ensuring a safe and secure environment for passengers, staff, and aircraft. One primary application of steel structures in airport terminals involves constructing spacious areas, such as the main terminal hall. By implementing steel frames, wide spans can be achieved without the need for internal columns. This allows for unobstructed movement of passengers and efficient utilization of space. Additionally, this open design enables the incorporation of large glass windows, which provide natural light and create a pleasant and airy atmosphere. Steel structures are also well-suited for supporting the roofs of airport terminals. The lightweight nature of steel facilitates the construction of large roof spans, thereby reducing the requirement for additional support columns and creating expansive and visually appealing spaces. Moreover, the strength of steel ensures the terminal's ability to withstand extreme weather conditions, including heavy snow or strong winds. Furthermore, steel structures are employed in constructing the walls of airport terminals. By employing steel panels and frames, robust and secure walls can be established that can endure high-pressure loads and safeguard the interior from external elements. Steel walls also offer design flexibility and can be easily modified or expanded to accommodate future changes or expansions in the terminal. In addition to the main terminal building, steel structures are utilized in various other areas of the airport, such as hangars, cargo facilities, and control towers. These structures provide the necessary support and stability required for these specialized areas, guaranteeing the safe and efficient operation of the airport. In conclusion, steel structures play an essential role in the construction of airport terminals. Their strength, durability, and versatility make them an ideal choice for creating large, open spaces, supporting roofs and walls, and providing a safe and secure environment for all airport users.
- Q:How are steel structures used in the construction of research and development facilities?
- Steel structures are commonly used in the construction of research and development facilities due to their strength, durability, and versatility. They provide the necessary support for complex structures and equipment, allowing for flexible layouts and future modifications. Steel's high load-bearing capacity also ensures the safety of the facility, especially when dealing with heavy machinery and scientific experiments. Additionally, steel structures are fire-resistant, reducing the risk of damage and ensuring the protection of valuable research materials. Overall, steel structures play a crucial role in creating efficient and secure spaces for innovation and scientific advancement in research and development facilities.
- Q:How are steel structures designed to be resistant to corrosion in acidic environments?
- The resistance of steel structures to corrosion in acidic environments is achieved through a combination of factors. Firstly, the selection of the appropriate type of steel is crucial. Stainless steel, which contains chromium, nickel, and other elements, demonstrates high resistance to corrosion in acidic environments. The presence of these alloying elements creates a passive layer on the steel's surface, acting as a barrier against corrosive agents. Secondly, protective coatings are applied to the steel's surface to provide an extra layer of defense against corrosion. These coatings can come in the form of paint, epoxy, or galvanizing. Paints and epoxies act as a physical barrier, preventing direct contact between the steel and the acidic environment, thereby reducing the risk of corrosion. On the other hand, galvanizing involves the application of a zinc layer to the steel, sacrificing itself to protect the underlying steel from corrosion. Lastly, proper maintenance practices are crucial for ensuring the long-term corrosion resistance of steel structures in acidic environments. Regular inspections and maintenance procedures should be implemented to detect and address any damage or deterioration in the protective coatings. Any damaged or corroded areas should be promptly repaired or replaced to prevent further corrosion. In conclusion, the resistance of steel structures to corrosion in acidic environments is achieved through the use of corrosion-resistant steel alloys, the application of protective coatings, and the implementation of proper maintenance practices. These measures work together to ensure the durability and structural integrity of steel structures in challenging environments.
- Q:How are steel structures designed for resisting dynamic loads?
- Steel structures are designed to resist dynamic loads through a combination of factors. Firstly, the design process takes into account the anticipated dynamic loads that the structure will be subjected to, such as wind, seismic activity, or vibrations. These loads are analyzed and quantified based on engineering principles and codes. To ensure the structural integrity and stability under dynamic loads, various design considerations are taken into account. One important aspect is the selection of appropriate materials and their properties, such as the strength and ductility of the steel. Steel with high yield strength and toughness is chosen to withstand dynamic loads and prevent brittle failure. The design also incorporates redundancy and reserve capacity to accommodate unexpected dynamic loads. This involves designing members and connections with additional strength and stiffness to ensure that the structure can safely handle dynamic loads without exceeding its limits. Structural engineers use advanced analysis techniques, such as finite element analysis, to simulate the behavior of the structure under dynamic loads. This allows them to identify potential weak areas or critical zones that may require additional reinforcement. The analysis also helps in optimizing the design by reducing unwanted vibrations or resonances that can cause excessive stresses on the structure. In addition to the design phase, construction practices play a crucial role in ensuring the resistance of steel structures to dynamic loads. Proper welding techniques, quality control, and inspections are essential to maintain the integrity of connections and prevent potential failure points. Overall, the design of steel structures for resisting dynamic loads involves a comprehensive approach that considers various factors, including load analysis, material selection, redundancy, advanced analysis techniques, and construction practices. By incorporating these considerations, engineers can ensure that steel structures are capable of safely withstanding dynamic loads throughout their service life.
- Q:What are the different types of steel members used in building structures?
- Building structures commonly utilize various types of steel members, each serving a specific purpose. These include: 1. Beams: Horizontal structural members that bear loads and uphold the weight of the structure above. They are suitable for spanning large distances and uniformly distributing the load. 2. Columns: Vertical structural members that offer support and stability to the structure. Their purpose is to transfer the load from the beams to the foundation. 3. Trusses: Frameworks of beams, often triangular in shape, employed to support a building's roof or floor. They possess a lightweight yet robust nature, making them ideal for spanning extensive areas. 4. Plates: Flat, thin sheets of steel used to reinforce and bolster various parts of the structure. Depending on the specific application, they can function as base plates, gusset plates, or shear plates. 5. Lintels: Horizontal structural members that provide support above an opening, such as a door or window. Typically constructed from steel beams or angles, they ensure the even distribution of load to the surrounding walls. 6. Bracing: Utilized to enhance stability and prevent the collapse of structures due to lateral loads like wind or earthquakes. Bracing members may take the form of diagonal steel members or X-shaped braces, depending on design requirements. 7. Purlins: Horizontal structural members that support the roof covering and transfer the load to the primary beams. Frequently employed in metal building systems, they enhance the strength and stability of the roof structure. In conclusion, these diverse steel members play a vital role in constructing building structures, providing strength, stability, and support to ensure the overall structure's safety and durability.
1. Manufacturer Overview |
|
|---|---|
| Location | |
| Year Established | |
| Annual Output Value | |
| Main Markets | |
| Company Certifications | |
2. Manufacturer Certificates |
|
|---|---|
| a) Certification Name | |
| Range | |
| Reference | |
| Validity Period | |
3. Manufacturer Capability |
|
|---|---|
| a)Trade Capacity | |
| Nearest Port | |
| Export Percentage | |
| No.of Employees in Trade Department | |
| Language Spoken: | |
| b)Factory Information | |
| Factory Size: | |
| No. of Production Lines | |
| Contract Manufacturing | |
| Product Price Range | |
Send your message to us
Light Steel Structure Workshop With High Quality
- Loading Port:
- China Main Port
- Payment Terms:
- TT or LC
- Min Order Qty:
- -
- Supply Capability:
- -
OKorder Service Pledge
OKorder Financial Service
Similar products
New products
Hot products
Related keywords















