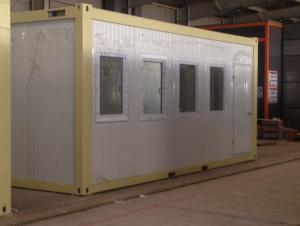Light Steel Structure Mobile Office Containers For Dining Room House
- Loading Port:
- Tianjin
- Payment Terms:
- TT OR LC
- Min Order Qty:
- -
- Supply Capability:
- 500 Sets set/month
OKorder Service Pledge
OKorder Financial Service
You Might Also Like
Light Steel Structure Mobile Office Containers For Dining Room House
This prefab container hotel model is jointed by our basic product called Flat-packed container house. It is widely used foroffice, accommodation and commercial kiosk.
ProductFeatures:
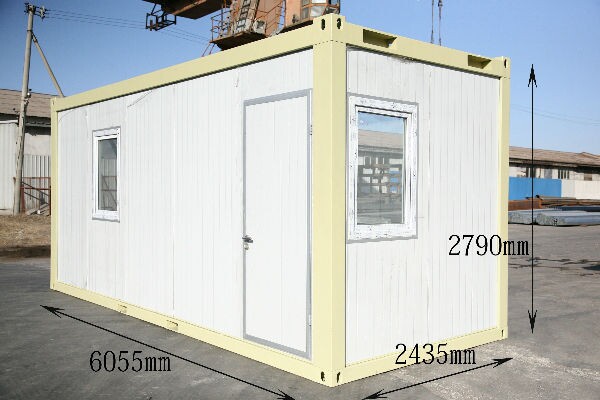
Dimension(mm)&Weight(kg)
Type | External | Internal | Weight (kg) | |||||
Length | Width | Height (package) | Height (assembled) | Length | Width | Height | ||
20’ | 6055 | 2435 | 648/864 | 2591/2790 | 5860 | 2240 | 2500 | from 1850 |
Floor
Steel frame | - made from cold rolled, welded steel profiles, 4 mm thick |
- 4 corner casts, welded | |
- 2 fork lift pockets (except 30’) - distance 1200mm (internal clearance of fork lift pockets: 240×80 mm) | |
- steel cross members, thickness=2mm | |
Insulation | - 100 mm thick Rock Wool |
Subfloor | - 0.5mm thick, galvanized steel sheet |
Floor | - 18mm plywood board |
- 1.8mm PVC floor - flammability class B1 - hardly combustible - smoke density class Q1 - low smoke emission - wear resistance factor: T level |
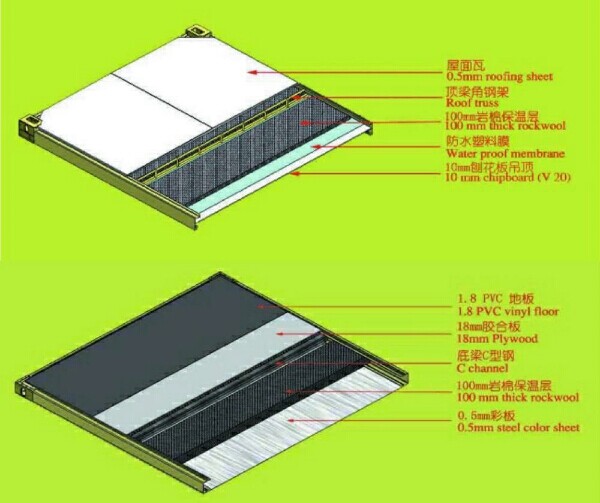
Insulation
Rockwool | - density:120kg/m3 |
- flammability class A- non combustible - smoke density class Q1 - low smoke emissio n | |
- certificated: CE & GL | |
NeoporR | - density:18kg/m3 |
- flammability class B1- non combustible - smoke density class Q1 - low smoke emission | |
- certificated: CE & GL |
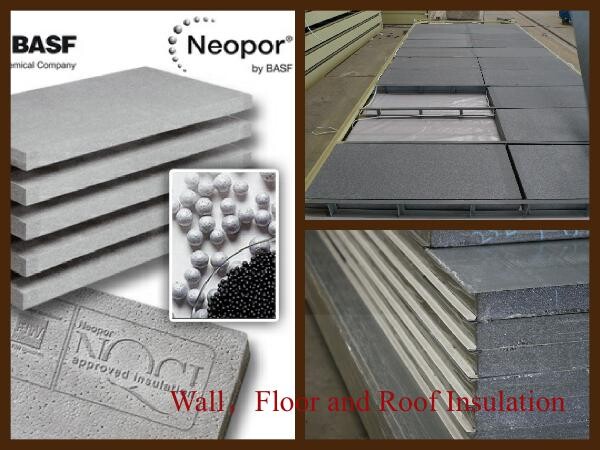
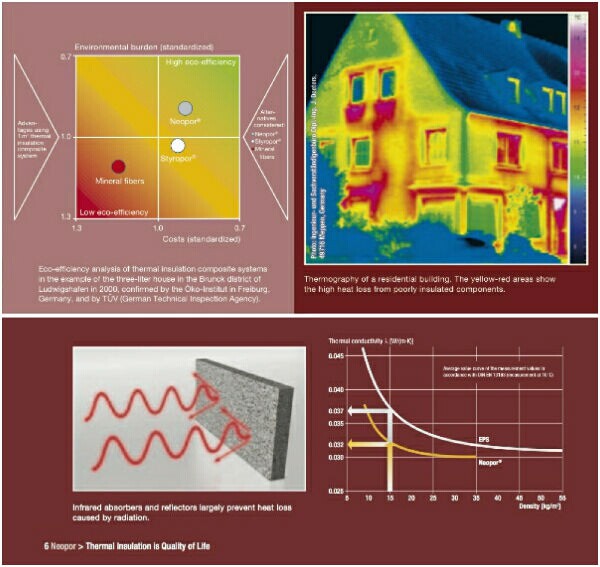
Coatings(Optional)
Deco Coating | Special coating can be applied on top of sandwich wall panel and make the external wall surface looks like plastering finishes or timber finishes. That makes the container house cozy and less industry look. |
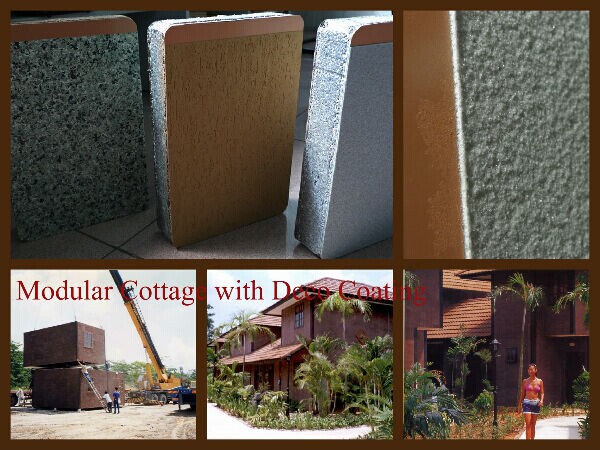
Packaging & Shipping
From ourfactory to overseas client, there are two ways to delivery the houses. If yourport can accept SOC (Shipper’s Owned Container), 4 standard cabins can bepacked as a 20ftcontainer and shipped naked. If can not, 7standard cabins can be loaded into one40ft HC.
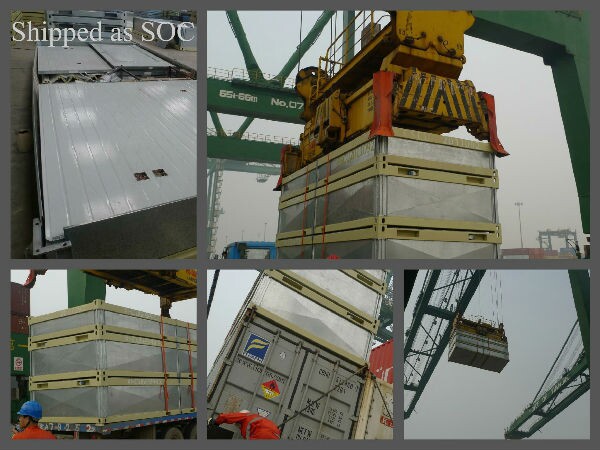
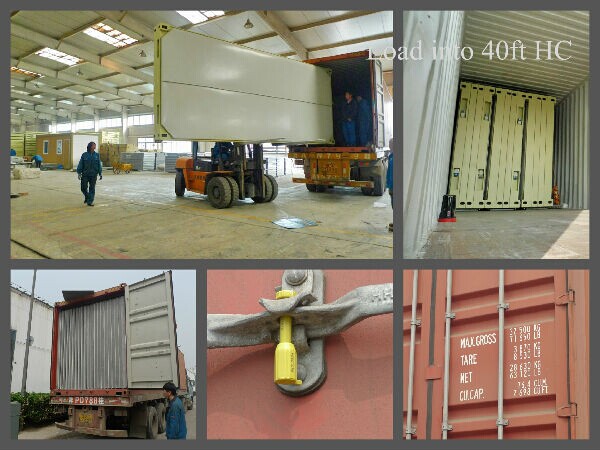
From thedealer’s workshop to the client’s place, it can be delivered by 6m long truck after assembly. The width and height are within traffic limitation.

Our Services
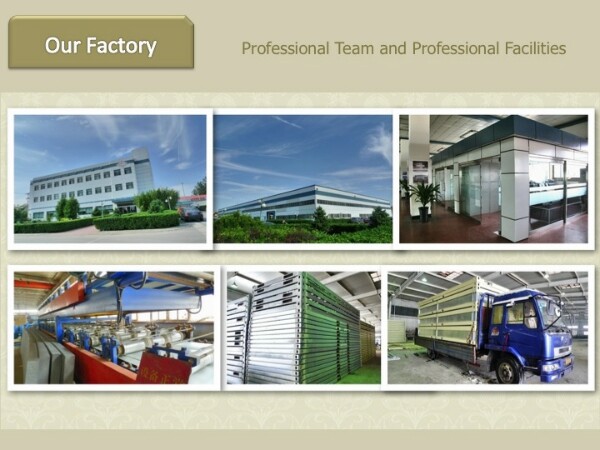
Wecould provide deisgn, manufacture, logistic and on-site instruction services.
Company Information
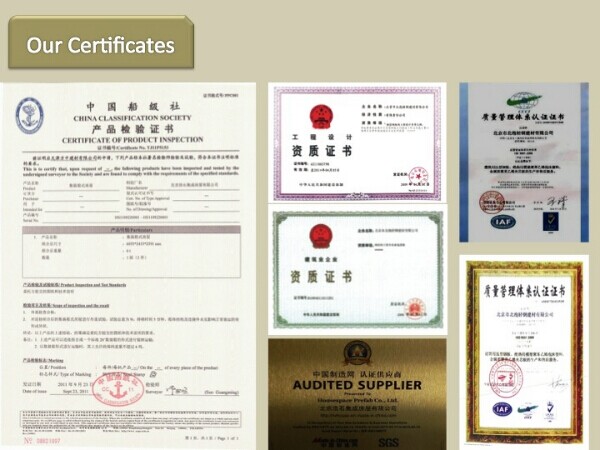


- Q:Can container houses be built with a Scandinavian design?
- Certainly, a Scandinavian design can be applied to container houses. To achieve this style, one must prioritize simplicity, functionality, and natural elements. Scandinavian design is famous for its minimalistic and clean look, emphasizing natural light, organic materials, and a connection to nature. When designing a container house with a Scandinavian style, one can include elements such as ample windows to maximize natural light, light-colored walls and floors to create a bright and airy ambiance, and an open floor plan to enhance the feeling of spaciousness. Furthermore, incorporating natural and sustainable materials like wood and stone can add a touch of warmth and authenticity to the design. Scandinavian design is also characterized by the efficient and practical use of space. Container houses, being inherently compact, align well with these principles. Employing smart storage solutions, furniture with multiple uses, and minimalistic decorations can help create a functional and well-organized living space. In conclusion, container houses can absolutely be built with a Scandinavian design by focusing on simplicity, functionality, and natural elements. By integrating features such as large windows, light colors, natural materials, and efficient utilization of space, it is entirely possible to create a container house that embraces the timeless beauty of Scandinavian design.
- Q:What are the disadvantages of the container house?
- 1, the main reason is the high price of land, you buy a house box, then you have to consider you put the container to rent the land
- Q:Are container houses suitable for eco-resorts or eco-villages?
- Absolutely! Container houses are a fantastic choice for eco-resorts or eco-villages. They bring numerous benefits that perfectly align with the principles of eco-living. To begin with, container houses are incredibly sustainable. Rather than contributing to landfill waste, they repurpose used shipping containers. This innovative transformation reduces the demand for traditional construction materials like bricks and cement, which have a significant negative impact on the environment. Moreover, container houses can be designed to be highly energy efficient. By incorporating proper insulation and sustainable materials, they minimize heat loss and decrease the need for excessive heating or cooling. This results in lower energy consumption. Additionally, container houses can easily integrate renewable energy sources such as solar panels, further reducing their carbon footprint. Furthermore, container houses are modular, which means they can be easily expanded or relocated. This flexibility is ideal for eco-resorts or eco-villages as it allows them to adapt to changing needs without disrupting the surrounding environment. Furthermore, modular construction minimizes waste and lessens the overall impact on the ecosystem. Lastly, container houses offer the potential to incorporate various eco-friendly features. From rainwater harvesting to graywater recycling and composting toilets, these sustainable systems help minimize water consumption and waste generation. This makes container houses an excellent choice for eco-resorts or eco-villages that aim to promote eco-friendly practices. To conclude, container houses are a perfect fit for eco-resorts or eco-villages due to their sustainability, energy efficiency, modular nature, and potential for incorporating eco-friendly features. By embracing container houses, these environments can foster a more environmentally conscious and sustainable way of living.
- Q:Are container houses suitable for art galleries?
- Art galleries can indeed find container houses to be a suitable option. The rising popularity of using shipping containers in architecture is due to their affordability and versatility. In the context of art galleries, container houses bring several advantages. First and foremost, the modular nature of shipping containers allows for easy customization and expansion. Artists and curators can stack, combine, or arrange containers in various configurations to create unique gallery layouts. This flexibility enables them to adapt the space according to their specific needs and artistic visions. Secondly, container houses are renowned for their durability. Designed to withstand harsh marine environments, shipping containers are structurally robust and weather-resistant. This characteristic ensures the protection of valuable artworks from potential damage caused by external elements like moisture, pests, or extreme temperatures. Furthermore, container houses offer an industrial and contemporary aesthetic that can complement and enhance the artwork displayed within. The raw, minimalistic design of containers creates a unique backdrop for various art styles, ranging from contemporary to avant-garde. Additionally, container houses are often more cost-effective compared to traditional building methods. The price per square foot for container construction is generally lower, allowing art galleries to allocate more resources towards promoting and acquiring artwork. However, certain considerations must be taken into account when using container houses as art galleries. Insulation and climate control are crucial factors in preserving delicate artworks. To ensure a stable environment, proper insulation and HVAC systems should be installed to control temperature and humidity within the gallery space. Additionally, adequate lighting and security measures should be implemented to effectively showcase the artwork and protect it from theft or damage. In conclusion, container houses present a suitable option for art galleries, offering versatility, durability, affordability, and a unique aesthetic. However, addressing insulation, climate control, lighting, and security is essential in creating an optimal environment for showcasing and preserving artworks.
- Q:Can container houses be connected to utilities?
- Yes, container houses can be connected to utilities such as water, electricity, and sewage systems. These houses can be modified to include all necessary connections and infrastructure, allowing them to function like traditional homes in terms of utility usage.
- Q:Are container houses suitable for agricultural purposes?
- Container houses can indeed be suitable for agricultural purposes, depending on the specific requirements and needs of the agricultural operation. Container houses provide several advantages for agricultural use. Firstly, they offer a cost-effective and efficient solution for creating temporary or permanent structures on agricultural land. Containers can be easily transported and assembled, making them ideal for remote or temporary agricultural projects. Additionally, container houses can be modified and customized to cater to various agricultural needs. They can be equipped with insulation, ventilation, and climate control systems to create a suitable environment for storing produce, growing plants, or housing livestock. Containers can also be modified with plumbing and electrical systems to meet the specific requirements of different agricultural operations. Furthermore, container houses are durable and weather-resistant, making them suitable for agricultural use in various climates. They are made from strong steel and can withstand harsh weather conditions such as heavy rain, wind, and extreme temperatures. This durability ensures that the agricultural products or livestock housed within the container remain protected. Moreover, container houses offer a flexible and scalable solution for agricultural purposes. They can be easily expanded or modified by adding or removing containers, depending on the changing needs of the agricultural operation. This adaptability makes container houses suitable for both small-scale and large-scale agricultural projects. However, it is important to consider certain limitations when using container houses for agricultural purposes. Containers have limited space compared to traditional barns or sheds, so careful planning and organization are necessary to maximize the available area. Additionally, proper insulation and ventilation must be installed to prevent condensation and maintain a suitable environment for agricultural activities. In conclusion, container houses can be suitable for agricultural purposes due to their cost-effectiveness, flexibility, durability, and adaptability. They provide a practical solution for creating structures on agricultural land, whether for storing produce, housing livestock, or growing plants. However, careful consideration must be given to ensure that the specific requirements and limitations of the agricultural operation are met when utilizing container houses.
- Q:Can container houses be designed with a small garden or outdoor space?
- Certainly, container houses can be designed to include a small garden or outdoor area. In fact, many designs of container houses incorporate outdoor spaces in order to offer residents a connection to nature and extra living space. There are numerous imaginative ways to integrate a garden or outdoor area into the design of a container house. One possibility is to utilize the container's rooftop as a green space or terrace. This can be achieved by adding a layer of soil and planting grass, flowers, or even a small vegetable garden. Moreover, rooftop gardens can aid in insulation and reducing energy consumption. Another option is to design the container house with an attached or detached outdoor space, such as a patio or deck. This can be accomplished by extending the structure of the container or adding supplementary modules. These outdoor spaces can be utilized for various activities, such as relaxation, dining, or even hosting intimate gatherings. Furthermore, container houses can also incorporate vertical gardening systems, which enable plants to be grown vertically on the walls. This is an excellent choice for those with limited outdoor space and can introduce a touch of greenery to the interior or exterior of the container house. To summarize, container houses can indeed be designed with small gardens or outdoor areas. These additions not only enhance the appearance of the house, but also offer residents the opportunity to connect with nature and enjoy the advantages of outdoor living.
- Q:Can container houses be designed to have a traditional bedroom layout?
- Absolutely, it is entirely possible to design container houses with a traditional bedroom layout. Although container houses are typically known for their compact and modular design, they can be customized and adapted to accommodate different design preferences, including traditional bedroom layouts. To achieve a traditional bedroom layout in a container house, certain modifications and considerations must be made. Firstly, the container can be divided into separate rooms using walls or partitions, creating distinct areas for living, dining, kitchen, and, of course, the bedroom. This ensures privacy and clear separation between spaces. Another important factor to consider is the size of the container. While containers are generally smaller than traditional houses, larger containers or multiple containers can be combined to create a more spacious bedroom. This allows for the inclusion of essential elements such as a comfortable bed, bedside tables, dressers, and even a small seating area. Furthermore, it is crucial to prioritize proper insulation and ventilation to ensure a cozy and comfortable environment in the bedroom. Insulation can be added to the container walls and ceilings, while windows and skylights can be incorporated to allow natural light and fresh air to enter the space. In addition, interior design choices such as color schemes, furniture selection, and decor can be utilized to create a traditional bedroom atmosphere. Elements such as wooden flooring, classic furniture pieces, and decorative accessories can contribute to a more traditional feel. In conclusion, with suitable modifications, thoughtful design choices, and efficient use of available space, container houses can indeed be designed to have a traditional bedroom layout. By carefully considering these factors and planning accordingly, container houses can provide a comfortable and aesthetically pleasing traditional bedroom experience.
- Q:Are container houses suitable for areas with limited access to emergency services?
- Container houses can be suitable for areas with limited access to emergency services. These houses are designed to be sturdy and durable, providing adequate protection during emergencies. Additionally, container houses can be equipped with safety features like fire-resistant materials and emergency exits, further enhancing their suitability for such areas. However, it is important to consider factors such as proximity to major roads or evacuation routes to ensure timely access to emergency services whenever required.
- Q:Are container houses suitable for single individuals?
- Yes, container houses can be suitable for single individuals. They offer a compact and affordable living space that can fulfill the basic needs of an individual. Container houses can be customized to include all necessary amenities like a bedroom, bathroom, kitchen, and living area. They are also portable and can be easily relocated, making them a flexible housing option for single individuals who may prefer to move frequently.
1. Manufacturer Overview |
|
|---|---|
| Location | |
| Year Established | |
| Annual Output Value | |
| Main Markets | |
| Company Certifications | |
2. Manufacturer Certificates |
|
|---|---|
| a) Certification Name | |
| Range | |
| Reference | |
| Validity Period | |
3. Manufacturer Capability |
|
|---|---|
| a)Trade Capacity | |
| Nearest Port | |
| Export Percentage | |
| No.of Employees in Trade Department | |
| Language Spoken: | |
| b)Factory Information | |
| Factory Size: | |
| No. of Production Lines | |
| Contract Manufacturing | |
| Product Price Range | |
Send your message to us
Light Steel Structure Mobile Office Containers For Dining Room House
- Loading Port:
- Tianjin
- Payment Terms:
- TT OR LC
- Min Order Qty:
- -
- Supply Capability:
- 500 Sets set/month
OKorder Service Pledge
OKorder Financial Service
Similar products
New products
Hot products
Hot Searches
Related keywords
