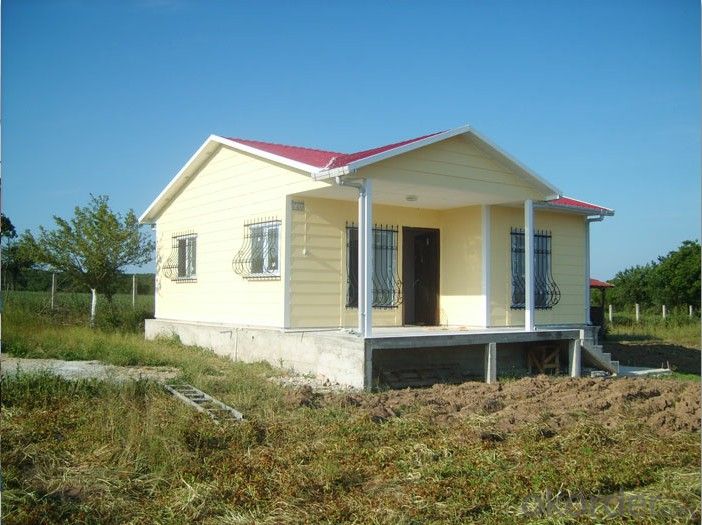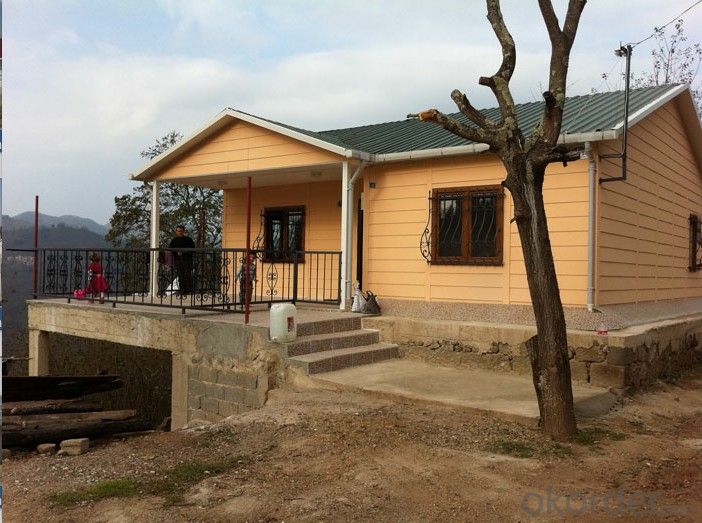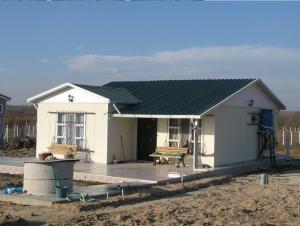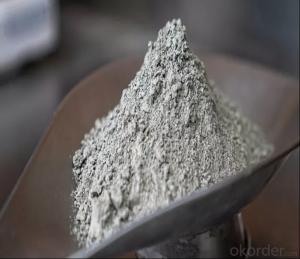Light Steel Construction Prefabricated House from China
- Loading Port:
- Shanghai
- Payment Terms:
- TT OR LC
- Min Order Qty:
- 50 m²
- Supply Capability:
- 50000 m²/month
OKorder Service Pledge
OKorder Financial Service
You Might Also Like
Light Steel Construction Prefabricated House from China
Specifications
Specifications prefabricated homes
1.Qualified material
2.Flexible design
3.Fast installation
prefabricated steel building Feature:
* Prefabrication, easy to install and disassemble
* Precision works, long life-span up to 15 years for use
* Lightness, easy to transport and relocate
* Using several times and recycling, economy and environment friendly
Prefab house Main material list as following:
Wall: 50mm/75mm thick EPS/Rockwool/PU sandwich panel
Roof: 50mm/75mm thick EPS/Rockwool/PU corrugated sandwich panel
Window: UPVC or Aluminum sliding window
Door: aluminum frame with panel same as wall panels(security door as optional)
Prefab house Joint material: steel column/aluminum alloy
1. Free from the damages by inspects, such as white ants and so on
2. Steel code: Q345, Q235
3. Designed life span: more than 30 years;
4. Green and environment-friendly materials used;
5. Seismic resistance up to 8 magnitudes
6. Safe---Able to stands for maximum 55 m/s typhoon
7. Advanced roof and wall cladding material guarantee excellent acoustic insulation, less 65% energy consumption than the concrete structure.
8. Additional 10%-15% net area compared to the traditional building, air cavity between the cladding and main structure guarantees the comfortable indoor space.
Prefab house advantage
1. Easy and quick to install;
2. Excellent load and span capabilities;
3. Significant savings in site installation costs;
4. Panel comes in a range of aesthetically pleasuring colors;
5. Energy saving thermal insulation;
6. Superior air tightness for controlled environments;
7. Good reactions to fire properties;
8. Durable, long lasting, stood the test of time in the extremes of harsh climate


- Q:Can container houses be built with a green roof or rooftop garden?
- Container houses have the potential to incorporate a green roof or rooftop garden, which adds to their eco-friendly and sustainable qualities. These types of houses are often regarded as environmentally conscious choices, and the addition of a green roof or rooftop garden further enhances their positive impact. A green roof or rooftop garden involves covering the roof of a building with vegetation, which offers numerous benefits. Firstly, it helps to combat the urban heat island effect by absorbing and deflecting solar radiation, thereby keeping the interior of the container house cooler. This leads to energy savings as less cooling is required. Secondly, a green roof or garden improves air quality by absorbing carbon dioxide and releasing oxygen. It also acts as a filter, removing pollutants and particulate matter from the air, resulting in cleaner and healthier surroundings. Additionally, a green roof or rooftop garden provides additional insulation, minimizing heat loss in winter and heat gain in summer. This contributes to energy efficiency and lower utility bills. Aside from the environmental advantages, a green roof or rooftop garden enhances the aesthetics and livability of a container house. It creates a natural and tranquil ambiance, offers a private outdoor space, and even allows for the cultivation of fruits, vegetables, or herbs. However, before implementing a green roof or rooftop garden on a container house, it is crucial to consider certain factors. The structural integrity of the container and its ability to support the added weight of the vegetation and soil must be evaluated. Adequate waterproofing and drainage systems must also be in place to prevent water leakage and potential damage. In conclusion, container houses can certainly be constructed with a green roof or rooftop garden, presenting a sustainable and visually pleasing housing option that seamlessly integrates nature into urban environments.
- Q:Can container houses be designed to be earthquake-resistant?
- Yes, container houses can be designed to be earthquake-resistant. By using proper engineering techniques and incorporating seismic design principles, container houses can be built to withstand seismic forces. This may include reinforcing the structure, using flexible foundation systems, and incorporating dampers or bracing mechanisms to absorb and dissipate earthquake energy.
- Q:Are container houses resistant to earthquakes or seismic activity?
- The earthquake resistance of container houses depends on the construction and reinforcement methods employed. In earthquake-prone areas, additional structural elements and reinforcements can be incorporated to enhance their seismic resistance. These may include steel bracing, concrete foundations, and securing the containers to the foundation with anchor bolts. However, it is important to understand that not all container houses are automatically earthquake-resistant. The level of seismic resistance will vary based on factors such as location, design, and construction quality. Seeking professional advice and engineering expertise is essential to ensure that a container house is designed and constructed to withstand seismic activity. By adhering to proper building codes and regulations, container houses can be made resilient to earthquakes, providing a safe and sturdy living space for residents.
- Q:Can container houses be financed like traditional houses?
- Indeed, container houses can be financed in a similar manner to conventional houses. Numerous banks and financial institutions provide loans and mortgage alternatives designed specifically for container houses. These loans operate similarly to typical home loans, necessitating regular monthly payments over a predetermined duration. Nevertheless, it is important to recognize that the financing possibilities for container houses may differ depending on the lender and individual circumstances. Certain banks may impose more stringent lending criteria or impose distinct terms and conditions for container houses in contrast to traditional houses. It is recommended to seek advice from lenders who specialize in alternative housing choices to assess the most fitting financing options for container houses.
- Q:Can container houses be designed with a built-in bookshelf or library?
- Certainly, container houses can be designed to include a built-in bookshelf or library. The versatility of container houses enables the creation of unique and customizable interior layouts, allowing for the incorporation of various features like bookshelves or libraries. These features can be tailored to perfectly fit the size and layout of the container, optimizing the available space and offering ample storage for books and other items. Moreover, due to the increasing popularity of container homes, there is a wide array of innovative and visually appealing designs for built-in bookshelves or libraries that seamlessly blend into the interior of container houses. Whether it's a cozy reading corner with a few shelves or an impressive library spanning multiple containers, container houses can be personalized to cater to the preferences and requirements of book enthusiasts.
- Q:Can container houses be connected to utilities?
- Indeed, utilities can be connected to container houses. These dwellings can be specially designed and adapted to incorporate essential utility connections, encompassing electricity, water, sewage, and gas. While the procedure for linking utilities to a container house resembles that of a conventional home, a few modifications may be necessary to accommodate the distinctive design and structure of the containers. To ensure a secure and effective connection, skilled contractors and engineers can be entrusted with the task, rendering container houses fully operational and habitable.
- Q:Can container houses be built with a separate guest house or studio?
- Container houses have the potential to include a separate guest house or studio. The adaptability and modular nature of container houses enable the creation of additional living spaces or structures on the same property. Through the stacking or combining of multiple containers, architects and designers can easily build separate guest houses or studios alongside the primary container house. These extra structures can be tailored to meet specific needs and serve various purposes, such as providing a comfortable space for guests, functioning as a home office or studio, or even being utilized as a rental property. The flexibility of container construction offers a wide array of design possibilities, making it possible to incorporate separate guest houses or studios into container house projects.
- Q:What are the different sizes of container houses?
- Container houses come in various sizes to cater to different needs and preferences. The most common sizes of container houses are typically 20 feet and 40 feet in length. A 20-foot container house provides around 160 square feet of living space, while a 40-foot container house offers approximately 320 square feet. However, it's important to note that container houses can be customized and combined to create larger living spaces. For instance, two or more containers can be joined side by side or stacked vertically to create a more spacious and multi-level home. These configurations can significantly increase the available square footage and create a more comfortable living environment. Moreover, container houses can also be modified to include additional features such as porches, balconies, and rooftop gardens, further expanding the usable space and enhancing the overall functionality of the house. Ultimately, the size of a container house depends on the individual's requirements, budget, and the purpose for which it is being built. Whether it's a small and compact dwelling or a larger, more expansive home, container houses offer flexibility and customization options to suit a variety of needs.
- Q:Can container houses be designed with wheelchair accessibility?
- Certainly, wheelchair accessibility can be incorporated into the design of container houses. Although container houses are typically smaller than traditional ones, they can still be adjusted to suit the needs of wheelchair users. To ensure wheelchair accessibility, various design elements can be implemented. Firstly, the entrance of the container house can be modified to include a ramp or a wheelchair lift. This modification allows wheelchair users to enter and exit the house without any obstacles. Moreover, the interior layout can be designed to be spacious and open, allowing wheelchair users to maneuver easily. Wider doorways and hallways can be included to ensure easy passage. Additionally, the installation of grab bars and handrails in suitable areas can provide extra support and safety. Other adjustments can also be made to accommodate wheelchair users, such as lowering countertops and cabinets to a suitable height, ensuring that light switches and electrical outlets are within reach, and incorporating roll-in showers or accessible bathrooms. Although container houses may present some challenges due to their smaller size, innovative design solutions can be implemented to make them wheelchair accessible. With careful planning and consideration, container houses can offer a comfortable and accessible living environment for wheelchair users.
- Q:Can container houses be designed with a multi-unit complex?
- Yes, container houses can be designed with a multi-unit complex. Container houses are versatile and can be easily stacked or arranged in different configurations to create a multi-unit complex. This allows for the construction of apartment buildings, dormitories, or even small housing communities made entirely of container houses. Container houses are built using shipping containers, which are typically 20 or 40 feet long. These containers can be stacked vertically or arranged side by side to create multiple levels or adjacent units. The containers can be modified and connected to form larger living spaces, common areas, or shared facilities. Moreover, container houses can be customized to meet the specific needs and preferences of the residents. They can be designed with different layouts, sizes, and amenities. For example, a multi-unit complex can have units of varying sizes, from studio apartments to larger family-sized containers. The containers can also be interconnected to create shared spaces such as kitchens, bathrooms, laundry facilities, or community areas. Container houses offer several advantages for multi-unit complexes. They are cost-effective compared to traditional construction methods, as the containers are readily available and can be repurposed for housing. They are also eco-friendly, as they reduce waste by utilizing existing containers and promote recycling. Additionally, container houses can be designed to be energy-efficient, incorporating sustainable features such as insulation, solar panels, or rainwater harvesting systems. In conclusion, container houses can indeed be designed with a multi-unit complex. Their flexibility, affordability, and sustainability make them an attractive option for creating unique and innovative housing solutions for various needs and populations.
1. Manufacturer Overview |
|
|---|---|
| Location | |
| Year Established | |
| Annual Output Value | |
| Main Markets | |
| Company Certifications | |
2. Manufacturer Certificates |
|
|---|---|
| a) Certification Name | |
| Range | |
| Reference | |
| Validity Period | |
3. Manufacturer Capability |
|
|---|---|
| a)Trade Capacity | |
| Nearest Port | |
| Export Percentage | |
| No.of Employees in Trade Department | |
| Language Spoken: | |
| b)Factory Information | |
| Factory Size: | |
| No. of Production Lines | |
| Contract Manufacturing | |
| Product Price Range | |
Send your message to us
Light Steel Construction Prefabricated House from China
- Loading Port:
- Shanghai
- Payment Terms:
- TT OR LC
- Min Order Qty:
- 50 m²
- Supply Capability:
- 50000 m²/month
OKorder Service Pledge
OKorder Financial Service
Similar products
New products
Hot products






























