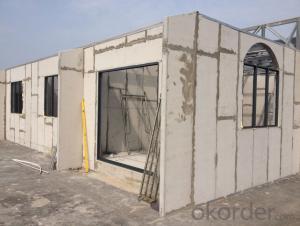Light Concrete Prefab House Prefabricated House Low Cost Exported To Africa
- Loading Port:
- China Main Port
- Payment Terms:
- TT or LC
- Min Order Qty:
- 1 set
- Supply Capability:
- -
OKorder Service Pledge
OKorder Financial Service
You Might Also Like
General technical description for Prefabricated Modular Container House
Details of container house
Technical Parameter:
Size: GP20, GP40 and HP40
Wind Resistance: Grade 12
Wall permitted loading: 0.6KN/ m2
Ceiling Permitted live loading: 0.5 KN/m2
Wall Coefficient of thermal conductivity: K=0.442W/mk
Ceiling Coefficient of thermal conductivity: K=0.55W/ m2K
You are so welcome to send us inquiries!
Dimensions and Weight
Inner length /external length :5.81m/6.06m
Inner width /external width: 2.188m/2.438m
Inner height/external height:2,410m/2.591m
Weight: 2000kg per unit
Steel framework
Material: steel material Q234, thickness: 3.5mm,for top beam frame. Base beam frame and column.
Surface working: epoxy painting,two bottom and two surface.
Fittings: 8 standard container corner mould fittings PVC standard rainwater pipe
Forklift openings: size 100*250mm, distance is 1200mm
Floor
External wainscot: Flat galvanized color steel sheet, 0.5mm thickness
Floor structure: Girder made of 3.5mm steel. The purlin is C section steel. dimension 60x40x1.5mm.
Warm proof Insulation layer: 75mm rock wool
18mm bamboo plywood
2.0mm PVC floor leather for living rooms floor;
Ceiling
Construction:
Roof exterior layer: 1.2mm steel plate with epoxy painting
Warm proof insulation filling: 75mm rockwool between C section purlins;
Inner wainscot: 8mm OSB board with 12mm PVC decoration board.
Roof water drain: 4 PVC rainwater pipes in the corner pillars, diameter 50mm
Walls
Panel width: 1150mm; panel total thickness: 75mm, five panels fit into the long side and two panels fit into the short side.
Construction:
Common room wall: 75mm rockwool 0.4/0.4mm Galvanized
steel on both side , Desity of Rockwool: 120Kg/m3
Galvanize window opening on the wall if needed.
Door
External door: Insulated with opening dimension 950*2100mm, furnished with lock
with 3keys. Inner door: Insulated steel door.
Windows
Window material: PVC window with fly screen. Double glass, 4mm glass.
Electrical fittings option
Electrical wire, 2.5mm2 for lighting system, and 4mm2 for AC units.
Main outlet and input industrial socket with 32A.
3 pcs 16A five hole universal socket.
2 pc double tube fluorescent lamp, 220V,50-60HZ
1 pc Single Switch, Honyar brand, with junction box
1 pc Electrical distribution box, box+breakers+earth leakage protective device
Optional Water system fittings
Water drain pipe, PPR pipe, dim 16-20mm, connection fittings are made of copper, life span over 10 years.
Exhaust fan or air exchange hole, size 250mm*250mm made of steel or PVC
Sanitary ware:
Western Close tool: ceramic, with pipes and installation fittings
Urinal: ceramic, with pipes and installation fittings
Wash basin: ceramic, with post, faucet, pipes and installation fittings
Shower head, Shower base, Water mixture
Our Services
1. Professional design and engineering team: Full solution for site camp design. We could make the design for whole camp as per your requirement.
2. Procurement and Manufacture for all material for prefabricated building. We have a professional procurement team to make sure all the materials are with good quality. And our factory operation under ISO standard, to make sure the fabrication works with high technology.
3. Site management & Installation supervision, We could send our engineers to help for the installation supervision, you just need to prepare a team which know normal construction works will be OK.
FAQ
Why Choose Container for Site Camp Solution? There are many advantages to modular camp construction for site camps including:
1) Good ability to assemble and disassemble for several times without damage.
2) Could be lifted, fixed and combined freely.
3) Heatproof and waterproof.
4) Cost saving and convenient transportation (Each 4 container house can loaded in one standard container)
5) Service life can reach up to 15 - 20 years
6) We can provide the service of installation, supervision and training by extra.
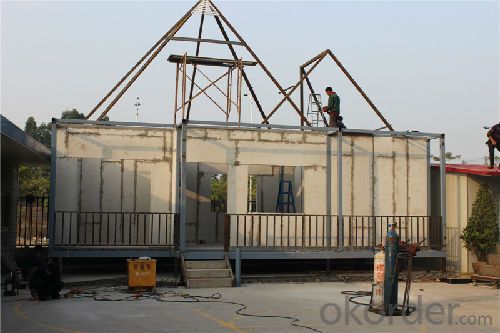
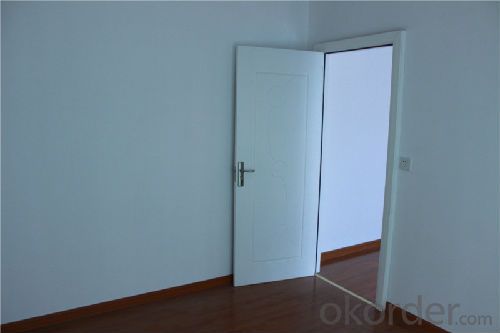
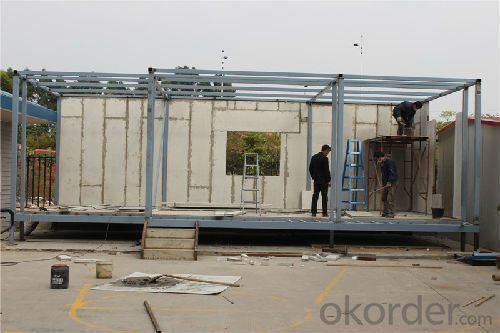
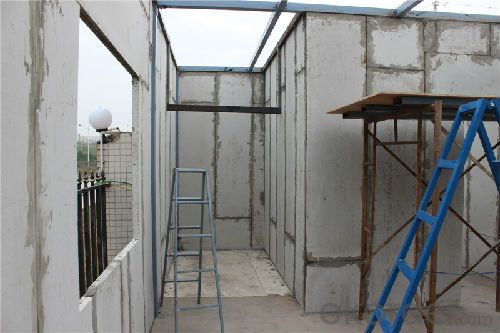
- Q:Do container houses require a lot of maintenance?
- Container houses generally require less maintenance compared to traditional houses. This is because the materials used in container construction, such as steel, are highly durable and resistant to pests, rot, and fire. However, regular maintenance tasks like cleaning, repainting, and inspecting the structure for any signs of wear and tear are still necessary to ensure the longevity and safety of the container house.
- Q:Are container houses suitable for small businesses or offices?
- Container houses are a practical choice for small businesses and offices. Their adaptability allows them to be tailored to the specific requirements of a small business or office. Compared to traditional brick and mortar buildings, container houses are a cost-effective option, making them appealing to startups or businesses with limited budgets. Moreover, container houses provide mobility, easily being transported to different locations. This flexibility is advantageous for businesses that may need to relocate. Additionally, container houses can be swiftly set up, enabling businesses to commence operations in a shorter timeframe than constructing a conventional building. These structures can be modified to include essential amenities for small businesses or offices, such as insulation, plumbing, electricity, and HVAC systems. They can also be designed with separate rooms or areas to accommodate various functions, such as meeting rooms, workstations, or storage spaces. Furthermore, container houses demonstrate environmental consciousness as they are repurposed from shipping containers, reducing waste and promoting sustainable construction practices. They can also incorporate energy-efficient features, like solar panels or rainwater harvesting systems. To sum up, container houses offer an attractive solution for small businesses and offices, providing affordability, flexibility, and customization options. They are suitable for startups, remote locations, temporary offices, or businesses seeking an alternative and sustainable building choice.
- Q:Are container houses suitable for hospitality or hotel accommodations?
- Indeed, hospitality or hotel accommodations can be efficiently provided by container houses. These innovative structures, referred to as shipping container hotels or "cargotels," have become increasingly popular due to their affordability, adaptability, and sustainability. One of the main advantages of container houses in the hospitality sector is their cost-effectiveness. Compared to conventional building materials, shipping containers can be obtained at a relatively low cost, reducing the initial investment required for establishing a hotel. Moreover, their modular design enables easy expansion or relocation, offering flexibility to adapt to changing accommodation demands. Container houses can also be customized and tailored to meet specific hotel requirements. By stacking or arranging the containers in various configurations, unique and visually appealing hotel structures can be created. These containers can be equipped with all the necessary amenities, including bathrooms, bedrooms, air conditioning, and other facilities essential for a comfortable stay. Additionally, container houses contribute to environmental friendliness and sustainability. By repurposing shipping containers, there is a reduced demand for new construction materials, minimizing waste. Furthermore, containers can be retrofitted with energy-efficient systems like solar panels and rainwater harvesting, thus reducing the hotel's carbon footprint. Moreover, container houses provide guests with a distinctive and trendy experience. Many travelers actively seek out exceptional accommodations, and staying in a container hotel offers a memorable and Instagram-worthy experience. This can attract a specific market segment of travelers who desire something unique and sustainable. However, it is crucial to consider certain limitations associated with container houses for hospitality purposes. The size of a single container may limit the number of available rooms, potentially restricting the hotel's capacity. Ensuring adequate insulation and soundproofing is also vital to provide guests with a comfortable and peaceful environment. Additionally, container houses may require additional permits or compliance with zoning regulations, depending on the location. Overall, container houses are a suitable choice for hospitality or hotel accommodations. They offer cost-effectiveness, flexibility, sustainability, and a distinctive guest experience. Despite some limitations, container hotels can prosper in the hospitality industry with careful planning and design.
- Q:Can container houses be designed with a wrap-around porch?
- Yes, container houses can indeed be designed with a wrap-around porch. The modular nature of container homes allows for flexibility in design, making it possible to incorporate a porch that extends around the entire structure. This addition not only enhances the aesthetic appeal but also provides an outdoor living space, allowing residents to enjoy the surrounding environment.
- Q:How do container houses compare to traditional houses in terms of insulation?
- Container houses generally have poorer insulation compared to traditional houses. This is primarily due to the materials used in their construction. Traditional houses are typically built with a variety of insulating materials such as fiberglass, foam, or cellulose insulation, which greatly help in reducing heat transfer and maintaining a comfortable indoor temperature. On the other hand, container houses are primarily made of steel, which has poor insulating properties. However, it is important to note that insulation can be added to container houses to improve their thermal performance. Insulating materials such as spray foam insulation or rigid foam boards can be installed on the interior or exterior walls of the container to enhance its insulation. Additionally, double-glazed windows and doors can be used to minimize heat loss or gain. Despite these insulation improvements, container houses may still struggle to match the insulation capabilities of traditional houses. This is because the basic structure of a shipping container, with its metal walls and roof, inherently allows for more heat transfer compared to a well-insulated traditional house. In conclusion, while container houses can be modified to improve their insulation, they generally lag behind traditional houses in terms of thermal performance. However, with the addition of proper insulation materials and techniques, container houses can still provide adequate insulation for comfortable living conditions.
- Q:Can container houses be easily expanded in the future?
- Yes, container houses can be easily expanded in the future. One of the main advantages of using shipping containers as building materials is their modular nature. Containers can be stacked or joined together to create larger living spaces, allowing for easy expansion. Additionally, containers can be easily modified and adapted to fit the specific needs of the homeowner. By adding more containers, walls, or cutting out sections, the size and layout of the house can be adjusted according to the requirements of the occupants. This flexibility makes container houses an excellent option for those who anticipate future expansion or changes in their living arrangements.
- Q:Are container houses customizable in terms of interior design?
- Container houses provide a high level of interior design customization. The flexibility and versatility of using shipping containers as building materials allow homeowners to modify and personalize the interior according to their specific needs and preferences. The design of container houses can include multiple floors, spacious rooms, and open-concept layouts. Walls can be removed or rearranged to create larger living spaces or accommodate specific furniture arrangements. Natural light can be brought in by adding windows and doors, creating a more open and airy atmosphere. When it comes to interior finishes, container houses offer a wide range of possibilities. Walls can be insulated and covered with materials such as drywall, wood paneling, or reclaimed wood for a more rustic aesthetic. Floors can be made of hardwood, tiles, or vinyl, depending on the desired style and functionality. Ceilings can be finished with materials like gypsum board or exposed beams. In terms of design styles, container houses are not limited to traditional options. Homeowners can incorporate modern, industrial, minimalist, or any other design style to create a unique and personalized living space. Innovative storage solutions and furniture can also be utilized to maximize space and enhance functionality. Overall, container houses provide great flexibility for interior design. They can be customized to reflect the homeowner's individual style and preferences, allowing for endless possibilities in creating a comfortable and personalized living environment.
- Q:Are container houses suitable for educational or training centers?
- Indeed, educational or training centers can find container houses to be an appropriate choice. The rising popularity of container houses as a sustainable and cost-effective building alternative stems from their affordability, versatility, and ease of construction. These qualities make them well-suited for educational or training centers, where limited budgets and short construction timelines are often a concern. One advantage of container houses is their adaptability to the specific needs of an educational or training center. They can be tailored to include essential facilities such as classrooms, offices, meeting rooms, laboratories, and more. Moreover, the modular nature of containers allows for easy expansion or reconfiguration as the center's requirements evolve over time. Furthermore, container houses can be equipped with necessary amenities like heating, cooling, electricity, and plumbing, ensuring a comfortable and functional learning environment. They can also be insulated to provide a suitable climate throughout the seasons. Additionally, container houses align with sustainability goals as they repurpose recycled shipping containers, aiding in the reduction of carbon footprint. This aspect can serve as a practical example for students or trainees, supporting the educational or training center's commitment to sustainability. To conclude, container houses are a practical and suitable option for educational or training centers. They offer cost-effective, customizable, and sustainable solutions, making them an appealing choice for institutions looking to establish or expand their facilities.
- Q:Can container houses be designed to be off-grid?
- Indeed, container houses have the potential to be off-grid dwellings. In fact, they are gaining popularity as a sustainable and cost-effective option for off-grid living. Incorporating certain key elements into the design of container houses can make them self-sufficient and independent from conventional utilities. To begin with, solar panels can be installed on the roof or in the vicinity of container houses to harness solar energy and generate electricity. This enables them to maximize energy production. Moreover, batteries can be incorporated to store surplus energy for use during cloudy days or at night. Water self-sufficiency is another vital aspect of off-grid container houses. By installing rainwater collection systems, container houses can capture and store rainwater for various purposes like drinking, cooking, and cleaning. This collected water can be properly filtered and treated to ensure its safety and usability. In terms of waste management, container houses can integrate composting toilets or other eco-friendly waste management systems. These systems reduce water usage and convert waste into compost, which can be utilized as fertilizer for plants and gardens. Container houses can also achieve off-grid heating and cooling. By employing insulation and energy-efficient windows, they can retain heat during colder months. Additionally, natural ventilation and shading mechanisms can keep the interiors cool in warmer climates. Alternative heating and cooling systems, such as wood-burning stoves or solar-powered air conditioners, can also be utilized. Lastly, container houses can be designed using sustainable and low-maintenance materials like reclaimed wood or recycled materials. This further enhances their eco-friendly footprint. In conclusion, container houses can be effectively designed to be off-grid by incorporating various sustainable features, including solar panels, rainwater collection systems, composting toilets, and energy-efficient heating and cooling systems. These features not only promote self-sufficiency but also contribute to a more sustainable and environmentally friendly way of living.
- Q:Can container houses be built with a home workshop or hobby space?
- Yes, container houses can definitely be built with a home workshop or hobby space. The modular nature of container houses allows for flexibility in design, making it possible to include dedicated areas for workshops or hobby spaces. These areas can be customized and equipped with tools and equipment based on individual needs and preferences.
1. Manufacturer Overview |
|
|---|---|
| Location | |
| Year Established | |
| Annual Output Value | |
| Main Markets | |
| Company Certifications | |
2. Manufacturer Certificates |
|
|---|---|
| a) Certification Name | |
| Range | |
| Reference | |
| Validity Period | |
3. Manufacturer Capability |
|
|---|---|
| a)Trade Capacity | |
| Nearest Port | |
| Export Percentage | |
| No.of Employees in Trade Department | |
| Language Spoken: | |
| b)Factory Information | |
| Factory Size: | |
| No. of Production Lines | |
| Contract Manufacturing | |
| Product Price Range | |
Send your message to us
Light Concrete Prefab House Prefabricated House Low Cost Exported To Africa
- Loading Port:
- China Main Port
- Payment Terms:
- TT or LC
- Min Order Qty:
- 1 set
- Supply Capability:
- -
OKorder Service Pledge
OKorder Financial Service
Similar products
New products
Hot products
Hot Searches
Related keywords
