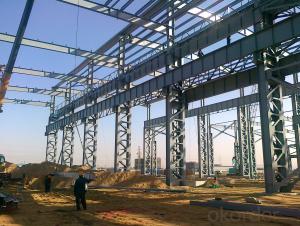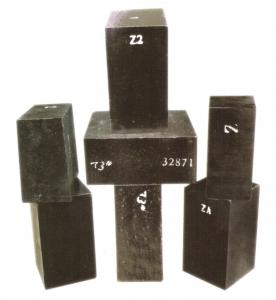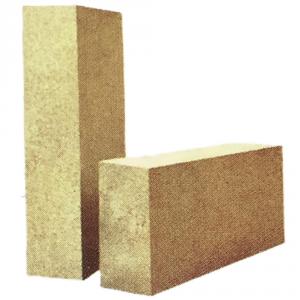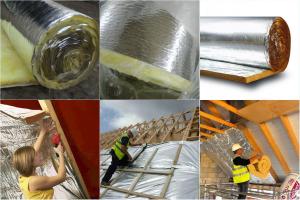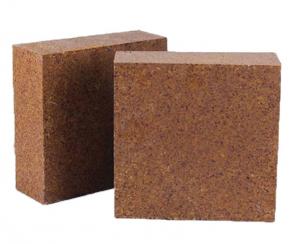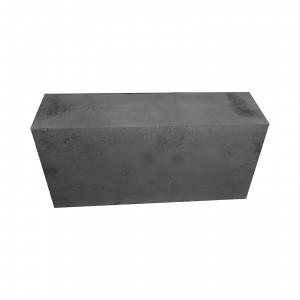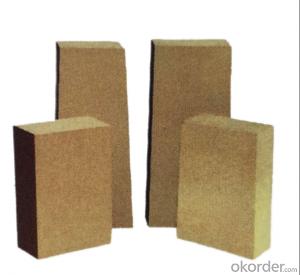Large Span Steel Strucutre
- Loading Port:
- China Main Port
- Payment Terms:
- TT OR LC
- Min Order Qty:
- -
- Supply Capability:
- -
OKorder Service Pledge
OKorder Financial Service
You Might Also Like
Steel Structure Building
1.the connection method of steel structure:
welding connection or bolt connection
2.Steel structure design common norms are as follows:
"Steel Design Code" (GB50017-2003)
"Cold-formed steel structure technical specifications" (GB50018-2002)
"Construction Quality Acceptance of Steel" (GB50205-2001)
"Technical Specification for welded steel structure" (JGJ81-2002, J218-2002)
"Technical Specification for Steel Structures of Tall Buildings" (JGJ99-98)
3.The characteristics of steel
Light weight steel structure
Higher reliability of steel work
Steel anti-vibration (earthquake), impact and good
Steel structure for a higher degree of industrialization
Steel can be assembled quickly and accurately
Large steel interior space
Likely to cause sealing structure
Steel corrosive
Poor fire-resistant steel
Recyclable steel
Steel shorter duration
4.Commonly used steel grades and performance of steel
Carbon structural steel: Q195, Q215, Q235, Q255, Q275, Q345,etc.
High-strength low-alloy structural steel
Quality carbon structural steel and alloy structural steel
Special purpose steel
5.Market:
Products have been all over the country more than 20 provinces, municipalities and autonomous regions, and have been exported to Europe, North America, the Middle East, Africa, Asia and other countries and regions, the widespread use
- Q:What are the different types of steel stairs and handrails used in buildings?
- There are several different types of steel stairs and handrails commonly used in buildings. These include: 1. Straight stairs: Straight stairs are the most common type and are often used in residential and commercial buildings. They consist of a single straight flight of steps that go from one level to another. 2. L-shaped stairs: L-shaped stairs are named for their shape, consisting of a straight flight of stairs that turns 90 degrees at a landing or platform. 3. U-shaped stairs: U-shaped stairs are similar to L-shaped stairs but have two flights of steps that turn in opposite directions, forming a U shape. 4. Spiral stairs: Spiral stairs are a compact and visually appealing option for buildings with limited space. They consist of a central pole with steps wrapping around it in a spiral shape. 5. Circular stairs: Circular stairs are similar to spiral stairs, but the steps are wider and more spacious. They are often used in grand entrances or large buildings. 6. Exterior stairs: Exterior stairs are designed to withstand outdoor weather conditions and are commonly used for entrances, balconies, or fire escapes. 7. Handrails: Handrails are an essential safety feature for stairs. They are typically made of steel and provide support and stability while ascending or descending the stairs. Handrails can be straight, curved, or custom-designed to match the specific style and aesthetics of the building. Overall, the choice of steel stairs and handrails in a building depends on factors such as the available space, building design, functionality, and safety requirements. Architects and designers consider these factors to select the most suitable type of stairs and handrails for each specific project.
- Q:What are the design considerations for steel canopies and shade sails?
- When designing steel canopies and shade sails, there are several important considerations to take into account. Firstly, the structural integrity of the canopy or sail must be carefully considered. Steel canopies and shade sails are typically exposed to various weather conditions, such as wind, rain, and snow. Therefore, the design must be able to withstand these elements and ensure the safety of the users underneath. The structure should be able to resist wind loads and prevent any potential collapse or damage. Secondly, the design should take into account the intended purpose and location of the canopy or sail. If it is meant to provide shade in a sunny area, the design should ensure adequate coverage and protection from harmful UV rays. Additionally, if the canopy or sail is meant to provide shelter in a rainy area, the design should consider proper drainage and waterproofing to prevent water accumulation and leakage. Another important consideration is the aesthetic appeal of the design. Canopies and shade sails often serve as architectural elements and should complement the overall design of the surrounding space. The shape, color, and materials used should be chosen in a way that enhances the visual appeal of the structure and blends well with the surrounding environment. Furthermore, the ease of installation and maintenance should also be considered during the design process. Steel canopies and shade sails should be designed in a way that allows for easy installation, dismantling, and relocation if necessary. The choice of materials and construction methods should also ensure durability and minimize the need for frequent maintenance. Lastly, budget constraints and sustainability should be taken into account. The design should be cost-effective and efficient, using materials and techniques that are environmentally friendly and sustainable. This could include utilizing recycled materials or incorporating renewable energy sources into the design. In conclusion, when designing steel canopies and shade sails, it is crucial to consider factors such as structural integrity, purpose and location, aesthetics, ease of installation and maintenance, and budget and sustainability. By carefully considering these design considerations, a functional, aesthetically pleasing, and durable canopy or shade sail can be created.
- Q:How are steel structures designed for resisting chemical exposures?
- Steel structures can be designed to resist chemical exposures by using corrosion-resistant materials, such as stainless steel or galvanized steel, and by applying protective coatings or linings to the surfaces that are exposed to the chemicals. Additionally, careful consideration is given to the selection of materials and design details to minimize the risk of chemical attack and to ensure that the structure can withstand the anticipated chemical exposures.
- Q:How are steel structures designed to be resistant to floods and water damage?
- To achieve high resistance against floods and water damage, steel structures can undergo careful planning, materials selection, and construction techniques. The critical factors include the location and elevation of the structure. By choosing a less flood-prone site or a higher elevation, the risk of water damage can be significantly reduced. Additionally, proper site grading and drainage systems should be implemented to redirect water away from the structure. For materials selection, flood-resistant structures often utilize corrosion-resistant steel, such as galvanized or stainless steel. These materials possess a strong resistance to rust and corrosion, even when exposed to water for extended periods. Moreover, applying protective coatings to the steel surfaces can further enhance their water damage resistance. The design of steel structures in flood-prone areas incorporates features to mitigate the impact of water. One such feature is elevated floor levels, keeping the main living areas above the flood level. Flood vents can also be strategically placed to allow water to flow through the structure, reducing the risk of hydraulic pressure buildup. Proper construction techniques play a vital role in ensuring the structural integrity of steel buildings during floods. It is essential to have watertight seals and joints to prevent water infiltration. Additionally, installing adequate insulation and vapor barriers can minimize moisture absorption by the steel members. In conclusion, achieving flood and water damage resistance in steel structures necessitates a comprehensive approach that takes into account the location, materials, and construction techniques. By incorporating these measures, steel structures can withstand flooding events and minimize the potential for water damage.
- Q:What are the common methods of protecting steel structures from fire?
- Common methods of protecting steel structures from fire include applying fire-resistant coatings, using fire-rated insulation, installing fireproofing materials, implementing a fire sprinkler system, and designing fire-resistant structural elements such as fireproof barriers and fire-resistant doors. Additionally, proper ventilation and maintaining clear access for firefighters can also aid in protecting steel structures from fire damage.
- Q:Who are the customers of color steel and steel structure?
- Steel structure is mainly used in all types of production plants, customers mainly entrepreneurs, investment companies, all types of production enterprises, covering all sectors.
- Q:How are steel structures inspected and maintained?
- To ensure the stability, durability, and safety of steel structures, a systematic process of inspection and maintenance is implemented. Throughout the lifespan of the structure, regular inspections are conducted at various stages, including during construction and after completion. The inspections primarily consist of visual examinations aimed at identifying signs of corrosion, cracking, or other damages. Following this, more detailed assessments are carried out, which may involve non-destructive testing techniques like ultrasonic testing, magnetic particle testing, or radiography. These methods help uncover any hidden defects or weaknesses in the steel components. The maintenance of steel structures is of utmost importance to prevent deterioration and ensure long-term performance. Routine activities such as cleaning, painting, and lubrication are performed to safeguard against corrosion. Additionally, the condition of structural elements is continuously monitored, and any identified issues are promptly addressed. Apart from regular maintenance, periodic structural assessments are conducted to evaluate the load-carrying capacity of steel structures. This is particularly crucial for structures exposed to heavy loads or harsh environmental conditions. Structural assessments typically encompass a combination of visual inspections, material testing, and computer simulations to analyze the behavior of the structure under different loads. In summary, a comprehensive approach is necessary for the inspection and maintenance of steel structures to identify and resolve potential issues. By implementing a proactive maintenance regimen, steel structures can be maintained in optimal condition, ensuring their safety and longevity.
- Q:How are steel agricultural buildings constructed?
- Steel agricultural buildings are constructed using a combination of prefabricated steel components and on-site assembly. The process typically involves preparing the site, pouring a concrete foundation, and then erecting the steel framework. The individual steel components, such as columns, beams, and trusses, are assembled and bolted together in a predetermined sequence. Roof and wall panels are then installed, followed by any necessary insulation, doors, windows, and other accessories. The result is a durable and versatile structure that provides ample space for various agricultural purposes.
- Q:Are steel structures resistant to earthquakes?
- Yes, steel structures are generally considered to be resistant to earthquakes. Steel has high strength-to-weight ratio and excellent ductility, making it a suitable material for construction in areas prone to seismic activity. The flexibility and elasticity of steel allows it to absorb and dissipate seismic energy, reducing the impact of ground shaking on the structure. Additionally, steel structures can be designed and built to meet specific seismic design criteria, ensuring their resistance to earthquake forces. However, it is important to note that the level of earthquake resistance also depends on the design and construction techniques used, as well as the adherence to building codes and regulations.
- Q:How do steel structures perform in earthquakes?
- Steel structures have proven to be highly effective in withstanding earthquakes. Due to their inherent strength and flexibility, steel is an ideal material for constructing earthquake-resistant buildings. When subjected to seismic forces, steel structures have the ability to absorb and dissipate energy, reducing the impact on the overall structure. One key advantage of steel structures is their ductility, which refers to their ability to deform without fracturing. During an earthquake, the steel members can bend and sway, absorbing the seismic energy and preventing the structure from collapsing. This ductile behavior allows steel buildings to undergo large deformations and redistribute the forces throughout the structure, thus minimizing damage. Additionally, steel structures are known for their high strength-to-weight ratio, making them lightweight yet incredibly strong. This characteristic allows for the construction of tall and slender buildings, which are more resistant to seismic forces. The lighter weight of steel also results in less inertia and lower forces generated during an earthquake, further enhancing the structure's performance. Moreover, steel structures can be designed to incorporate various earthquake-resistant features. These include the use of specialized connections between steel members, such as moment-resisting connections and base isolators, which enhance the structure's ability to withstand seismic forces. By employing these techniques, the energy from an earthquake is effectively absorbed and dissipated, reducing the risk of structural failure. Overall, steel structures have a proven track record of performance in earthquakes. Their ductility, strength, and ability to dissipate energy make them highly resilient to seismic forces. By incorporating appropriate design considerations and seismic-resistant features, steel buildings can provide a safe and secure environment even in areas prone to earthquakes.
1. Manufacturer Overview |
|
|---|---|
| Location | |
| Year Established | |
| Annual Output Value | |
| Main Markets | |
| Company Certifications | |
2. Manufacturer Certificates |
|
|---|---|
| a) Certification Name | |
| Range | |
| Reference | |
| Validity Period | |
3. Manufacturer Capability |
|
|---|---|
| a)Trade Capacity | |
| Nearest Port | |
| Export Percentage | |
| No.of Employees in Trade Department | |
| Language Spoken: | |
| b)Factory Information | |
| Factory Size: | |
| No. of Production Lines | |
| Contract Manufacturing | |
| Product Price Range | |
Send your message to us
Large Span Steel Strucutre
- Loading Port:
- China Main Port
- Payment Terms:
- TT OR LC
- Min Order Qty:
- -
- Supply Capability:
- -
OKorder Service Pledge
OKorder Financial Service
Similar products
New products
Hot products
Related keywords

