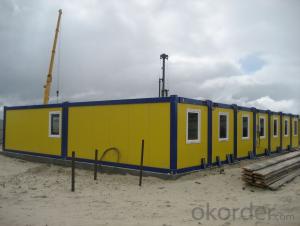Labor Camp houses of Sandwich Panel Kits Prefabricated Houses
- Loading Port:
- China Main Port
- Payment Terms:
- TT or LC
- Min Order Qty:
- 1 set
- Supply Capability:
- -
OKorder Service Pledge
OKorder Financial Service
You Might Also Like
Labor Camp houses of Sandwich Panel Kits Prefabricated Houses
Features:
Safty and reliable light steel flexible structural system
Easy to transport, assemble and disassemble, repetitive to use
Good and attractive apperance
Waterproof, soud-insulated, heat preservation, seal, easy to clean and maintenant
Any dimension and customized design are available
Widely modal application, the office, conference room, dormitory, store, factory etc.
Detailed Specification:
They have been retro-fitted with functional container house accessories. These container home units are transportable and comfortable to live in temporarily or permanently.
They are fitted with power and lighting and can be accessorised to suit your requirements.
Container houses are becoming increasing popular in this new age of sustainable living, as our container houses are constructed from recycled shipping containers. We can design a portable container home to your specific needs.
Main material list:
| No. | NAME | ITEMS | |
| WALL & ROOF | |||
| 1 | wall panel | wall panel | 75mm tickness EPS / PU sandwich panel |
| insulation wall panel | 50mm tickness EPS / PU sandwich panel | ||
| 2 | roof panel | interior top board | 75mm tickness EPS / PU sandwich panel |
| 3 | insulation top part | 50mm fibreglass +60mm foam | |
| 4 | exterior top board | 0.5mm thick color coated steel | |
| STEEL FRAME | |||
| 5 | steel frame | column | 2.5mm steel bending |
| 6 | foundation main beam | 3.0mm steel bending | |
| 7 | foundation secondary beam | 2.5mm steel bending | |
| 8 | top framework | 3.0mm steel bending | |
| 9 | channel for forklift | 3.0mm steel bending | |
| 10 | reinforced steel board | 6mm thickness steel borad | |
| 11 | channel for wall panel | 0.8mm stainless steel bending | |
| 12 | corner fitting | special for container house,ISO standard | |
| 13 | corner line for decorate wall edged | 25 anlge aluminum | |
| FLOOR | |||
| 14 | floor | multi-plywood | 2440*1220*18mm |
| 15 | plastic floorboard | 1.5mm thickness, water proof | |
| DOOR&WINDOW | |||
| 16 | DOOR&WINDOW | door | EPS door with aluminum alloy canopy or steel door |
| 17 | window | UPVC/ aluminum sliding window | |
| 18 | window wrap page | aluminum | |
FAQ:
Q1: Why buy Materials & Equipment from OKorder.com?
A1: All products offered by OKorder.com are carefully selected from China's most reliable manufacturing enterprises. Through its ISO certifications, OKorder.com adheres to the highest standards and a commitment to supply chain safety and customer satisfaction.
Q2: How do we guarantee the quality of our products?
A2: We have established an advanced quality management system which conducts strict quality tests at every step, from raw materials to the final product. At the same time, we provide extensive follow-up service assurances as required.
Q3: What is the service life of a Prefabricated House?
A3: The life of a prefabricated house is at least double that of a corresponding concrete building.
Q4: Why choose a Prefabricated House?
A4: Prefabricated Homes are built to high aesthetic and architectural standards. Additionally, Prefabricated Houses are more resistant (better earthquake protection) and are not affected by extreme weather events, use eco-friendly materials, and offer excellent insulation and energy efficiency.
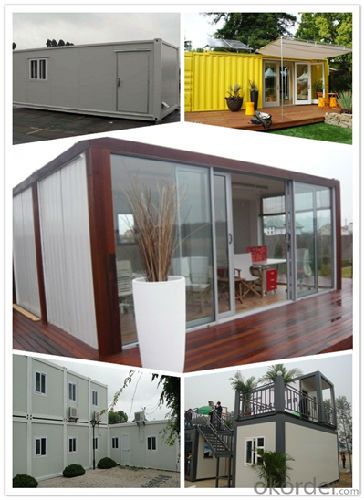
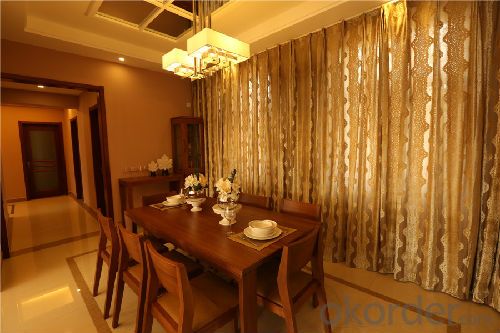
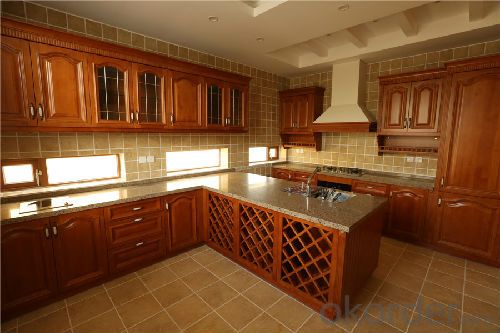
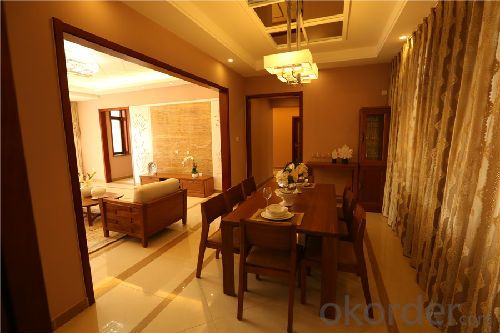
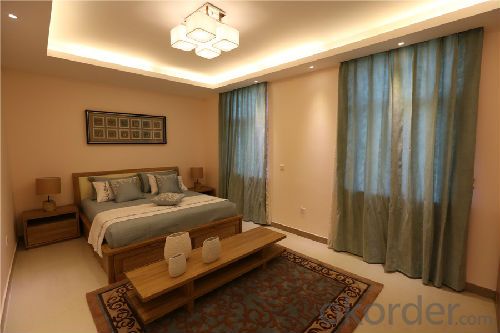
- Q:Can container houses be designed to have a guest room?
- Yes, container houses can be designed to have a guest room. The modular nature of container houses allows for flexibility in design, making it possible to include separate spaces for guests within the overall layout. Additional containers can be added or modified to create a comfortable and functional guest room, ensuring that visitors have a pleasant stay.
- Q:What are the common amenities in container houses?
- Container houses typically come with essential amenities like electricity, plumbing, and heating/cooling systems. They usually feature a kitchen area with a stove, refrigerator, and sink, as well as a bathroom equipped with a toilet, shower, and sink. Some container houses even include a compact living area furnished with seating and a dining table. Furthermore, modifications can be made to add windows for natural light and ventilation, insulation for temperature regulation, and storage areas for personal belongings. All in all, the amenities provided in container houses strive to deliver the necessary comforts and practicality of a conventional home despite the restricted space of a shipping container.
- Q:Are container houses suitable for military barracks?
- Yes, container houses can be suitable for military barracks. Container houses have several advantages that make them an ideal option for military barracks. Firstly, container houses are cost-effective. The military often operates on tight budgets, and container houses are a cost-efficient alternative to traditional barracks. Since containers are readily available, they are relatively inexpensive compared to building new barracks from scratch. Moreover, containers can be easily modified and transported, reducing construction and relocation costs. Secondly, container houses offer flexibility and mobility. Military units frequently need to relocate or deploy to different locations. Container houses can be easily transported by truck, train, or ship, making them suitable for rapid deployment and relocation. This mobility ensures that military personnel can be housed quickly and efficiently, regardless of their location. Furthermore, container houses provide durability and security. Containers are built to withstand harsh weather conditions and are highly secure. They are made from strong steel, making them resistant to extreme temperatures, fire, and even ballistic impacts. This durability ensures that military personnel are protected and can focus on their duties without worrying about their living conditions. Additionally, container houses can be customized to meet specific military requirements. Containers can be modified to include necessary amenities such as bathrooms, kitchens, and sleeping areas. They can also be connected or stacked to create larger living spaces to accommodate more personnel. This customization allows for the efficient use of space and ensures that military personnel have adequate living conditions. In conclusion, container houses are indeed suitable for military barracks due to their cost-effectiveness, flexibility, mobility, durability, security, and customization options. They provide an efficient and practical solution for military housing, allowing for quick deployment, relocation, and adaptation to specific military requirements.
- Q:Can container houses have a traditional interior design?
- Yes, container houses can have a traditional interior design. The interior design of a container house can be customized to fit any style, including traditional. By incorporating traditional furniture, decor, and finishes, container houses can create a cozy and traditional living space while still maintaining their unique architectural features.
- Q:Are container houses suitable for temporary housing solutions?
- Container houses are well-suited for temporary housing solutions. They are a popular choice due to their versatility, affordability, and ease of installation. These structures are created from repurposed shipping containers, making them an environmentally-friendly option. Not only can container houses be quickly set up and taken down, but they are also perfect for various temporary housing needs. They are ideal for disaster relief, construction site offices, and temporary worker accommodations. These houses are easily transportable and can be assembled in a short amount of time, providing a convenient solution for temporary housing requirements. Moreover, container houses can be tailored to meet specific needs and preferences. They can be modified to include insulation, heating, air conditioning, plumbing, and electrical connections. This ensures comfortable living conditions, regardless of the length of stay. Furthermore, container houses are more cost-effective compared to traditional housing options. The use of recycled shipping containers significantly reduces construction expenses. Consequently, container houses are a more affordable alternative for temporary housing solutions. In conclusion, container houses are indeed suitable for temporary housing solutions. They offer a flexible, cost-effective, and eco-friendly option that can be customized to meet various needs. Whether it is for disaster relief efforts, temporary offices, or worker accommodations, container houses provide a practical and efficient solution for temporary housing requirements.
- Q:Can container houses be designed with a garage or carport?
- Yes, container houses can be designed with a garage or carport. Container homes are highly customizable and can be modified to include a variety of additional features, such as garages or carports. These structures can be built alongside or attached to the main container house, providing a covered space for vehicles. The design and construction of the garage or carport can be tailored to the specific needs and preferences of the homeowner, ensuring that it meets their requirements in terms of size, layout, and aesthetics. Additionally, container homes are known for their versatility and adaptability, making it relatively easy to incorporate a garage or carport into the overall design without compromising the structural integrity or functionality of the house.
- Q:Are container houses portable?
- Yes, container houses are portable. They are designed to be easily transported and can be moved to different locations based on the owner's preference or needs.
- Q:Can container houses be financed through a mortgage?
- Yes, container houses can be financed through a mortgage. Many banks and financial institutions offer mortgage options specifically for alternative housing options, including container houses. However, the availability and terms of these mortgages may vary depending on the lender and the specific circumstances. It is important to research and consult with lenders who specialize in alternative housing financing to explore mortgage options for container houses.
- Q:Can container houses be designed with a small garden or outdoor space?
- Yes, container houses can definitely be designed with a small garden or outdoor space. In fact, many container house designs incorporate outdoor areas to provide residents with a connection to nature and additional living space. There are several creative ways to incorporate a garden or outdoor space into a container house design. One option is to utilize the rooftop of the container as a green space or terrace. This can be done by adding a layer of soil and planting grass, flowers, or even a small vegetable garden. Additionally, rooftop gardens can also help with insulation and reducing energy consumption. Another option is to design the container house with an attached or detached outdoor space, such as a patio or deck. This can be achieved by extending the structure of the container or adding additional modules. These outdoor spaces can be used for various activities like relaxing, dining, or even hosting small gatherings. Furthermore, container houses can also incorporate vertical gardening systems, which allow for plants to be grown vertically on the walls. This is a great option for those with limited outdoor space and can add a touch of greenery to the interior or exterior of the container house. In conclusion, container houses can be designed with small gardens or outdoor spaces. These additions not only enhance the aesthetics of the house but also provide residents with the opportunity to connect with nature and enjoy the benefits of outdoor living.
- Q:What is the size of a typical container house?
- The size of a typical container house can vary depending on its specific design and purpose. However, most container houses are built using standard shipping containers, which come in two commonly used lengths: 20 feet and 40 feet. Generally, a 20-foot container house offers an interior space of approximately 160 square feet, whereas a 40-foot container house provides around 320 square feet of interior space. These dimensions give a basic understanding of the size range for container houses. However, it is worth noting that these houses can be customized and altered to create larger or smaller living spaces according to personal preferences. Furthermore, container houses can be combined or stacked to form multiple levels or larger floor plans. This adaptability allows for a wide variety of sizes and layouts, making container houses suitable for diverse needs, ranging from tiny homes to larger family residences or even commercial spaces.
1. Manufacturer Overview |
|
|---|---|
| Location | |
| Year Established | |
| Annual Output Value | |
| Main Markets | |
| Company Certifications | |
2. Manufacturer Certificates |
|
|---|---|
| a) Certification Name | |
| Range | |
| Reference | |
| Validity Period | |
3. Manufacturer Capability |
|
|---|---|
| a)Trade Capacity | |
| Nearest Port | |
| Export Percentage | |
| No.of Employees in Trade Department | |
| Language Spoken: | |
| b)Factory Information | |
| Factory Size: | |
| No. of Production Lines | |
| Contract Manufacturing | |
| Product Price Range | |
Send your message to us
Labor Camp houses of Sandwich Panel Kits Prefabricated Houses
- Loading Port:
- China Main Port
- Payment Terms:
- TT or LC
- Min Order Qty:
- 1 set
- Supply Capability:
- -
OKorder Service Pledge
OKorder Financial Service
Similar products
New products
Hot products
Related keywords
