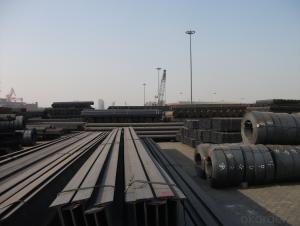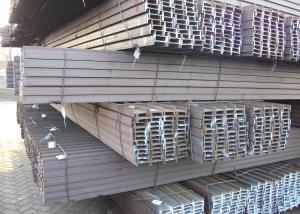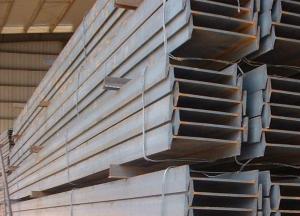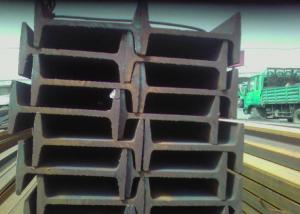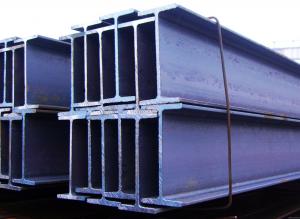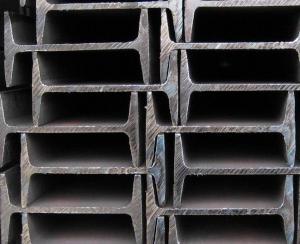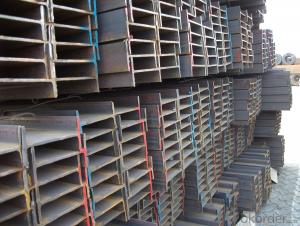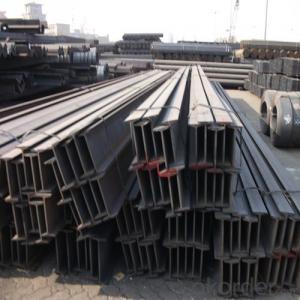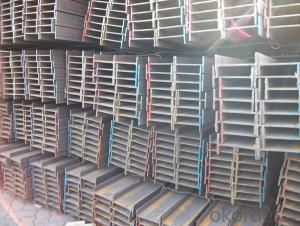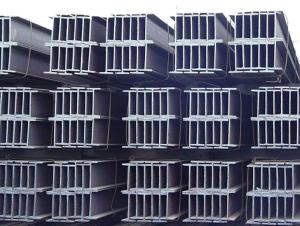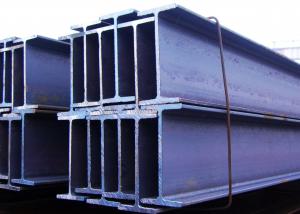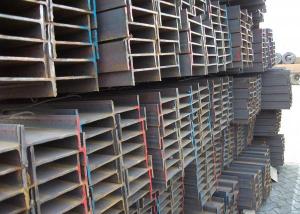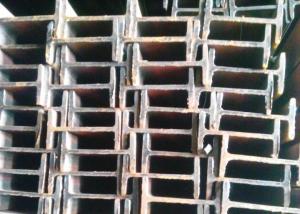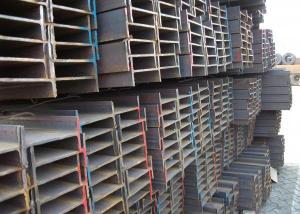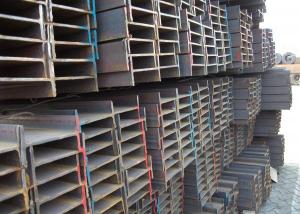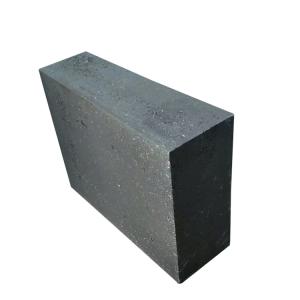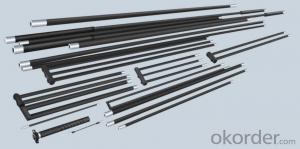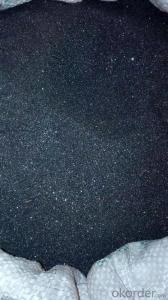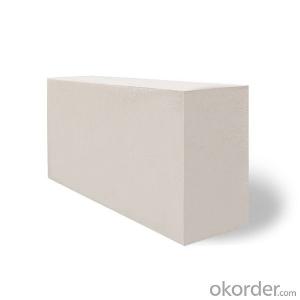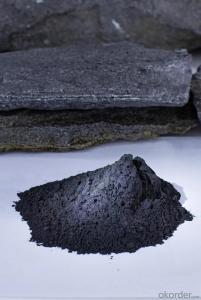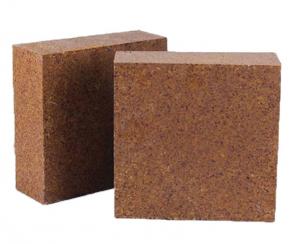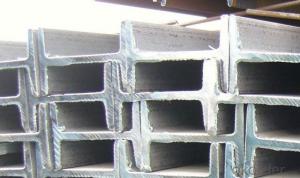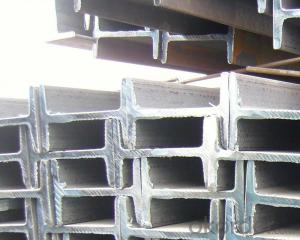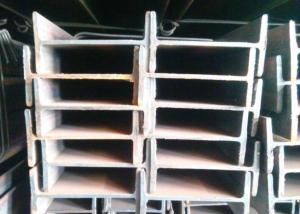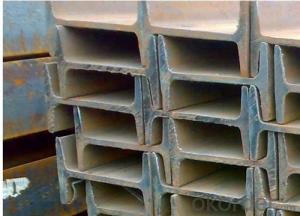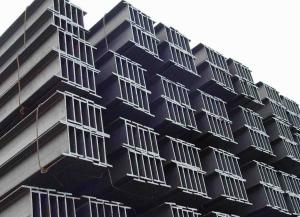IPE
- Loading Port:
- China Main Port
- Payment Terms:
- TT OR LC
- Min Order Qty:
- -
- Supply Capability:
- -
OKorder Service Pledge
OKorder Financial Service
You Might Also Like
Product Description:
IPE Beam Details:
| Minimum Order Quantity: | 10MT | Unit: | m.t. | Loading Port: | Tianjin Port, China |
| Supply Ability: | 10000MT | Payment Terms: | TT or LC |
Product Description:
Specifications of IPE Beam
1. Invoicing on theoretical weight or actual weight as customer request
2. Standard: EN10025, GB Standard, ASTM
3. Grade: Q235B, Q345B, SS400, ASTM A36, S235JR, S275JR
4. Length: 5.8M, 6M, 9M, 12M as following table
5. Sizes: 80mm-270mm
Dimensions(mm) | |||||
h | b | s | t | Mass Kg/m | |
IPE80 | 80 | 46 | 3.80 | 5.20 | 6.00 |
IPE100 | 100 | 55 | 4.10 | 5.70 | 8.10 |
IPE120 | 120 | 64 | 4.80 | 6.30 | 10.40 |
IPE140 | 140 | 73 | 4.70 | 6.90 | 12.90 |
IPE160 | 160 | 82 | 5.00 | 7.40 | 15.80 |
IPE180 | 180 | 91 | 5.30 | 8.00 | 18.80 |
IPE200 | 200 | 100 | 5.60 | 8.50 | 22.40 |
IPE220 | 220 | 110 | 5.90 | 9.20 | 26.20 |
IPE240 | 240 | 120 | 6.20 | 9.80 | 30.70 |
IPE270 | 270 | 135 | 6.60 | 10.20 | 36.10 |
Appications of IPE Beam
1. Supporting members, most commonly in the house raising industry to strengthen timber bears under houses. Transmission line towers, etc
2. Prefabricated structure
3. Medium scale bridges
4. It is widely used in various building structures and engineering structures such as roof beams, bridges, transmission towers, hoisting machinery and transport machinery, ships, industrial furnaces, reaction tower, container frame and warehouse etc.
Package & Delivery of IPE Beam
1. Packing: it is nude packed in bundles by steel wire rod
2. Bundle weight: not more than 3.5MT for bulk vessel; less than 3 MT for container load
3. Marks: Color marking: There will be color marking on both end of the bundle for the cargo delivered by bulk vessel. That makes it easily to distinguish at the destination port.
4. Tag mark: there will be tag mark tied up on the bundles. The information usually including supplier logo and name, product name, made in China, shipping marks and other information request by the customer.
If loading by container the marking is not needed, but we will prepare it as customer request.
5. Transportation: the goods are delivered by truck from mill to loading port, the maximum quantity can be loaded is around 40MTs by each truck. If the order quantity cannot reach the full truck loaded, the transportation cost per ton will be little higher than full load.
6. Delivery of IPE Beam: 30 days after getting L/C Original at sight or T/T in advance
Production flow of IPE Beam
Material prepare (billet) —heat up—rough rolling—precision rolling—cooling—packing—storage and transportation
- Q:No. 10 I-beam for the main beam, 10 channel steel by the wall as auxiliary beam reinforcement, attic construction problems
- This should be based on the size of the room to design, need to use a large number of steel to do the main beam and auxiliary beam, these aspects are determined, according to the design plan to specific related budget. General family or villa do loft, price range of 600-1200 yuan, look at the process and room span.
- Q:How do steel I-beams handle lateral loads?
- The inherent structural shape and material properties of steel I-beams enable them to effectively handle lateral loads. The flanges and web of an I-beam contribute to its resistance against lateral forces. Positioned at the top and bottom of the beam, the wider and thicker flanges provide a larger surface area for distributing the lateral load, effectively preventing bending and deformation. In addition, steel possesses exceptional strength and stiffness properties, rendering it highly resistant to lateral loads. Consequently, when subjected to a lateral force, the steel I-beam remains resistant to deformation and retains its original shape due to the material's strength and rigidity. To further enhance the steel I-beam's ability to handle lateral loads, it is possible to implement additional measures. This may involve bracing the beams with diagonal or horizontal supports, which serve to stabilize the structure and prevent excessive lateral movement. By incorporating these bracing elements, the overall resistance of the steel I-beam system against lateral loads is further heightened. In conclusion, the structural shape and material properties of steel I-beams make them well-suited for handling lateral loads. The specific design of the I-beam, coupled with the strength and stiffness of steel, enables it to resist bending and deformation caused by lateral forces.
- Q:What are the different connection methods used with steel I-beams?
- Steel I-beams can be connected using different methods depending on the application and structural needs. Examples of common connection methods include: 1. Welding: This is a widely used and efficient method for joining steel I-beams. It involves melting the ends of the I-beams together using heat, creating a strong and permanent connection. Welding can be done using various techniques like arc welding, MIG welding, or TIG welding. 2. Bolting: Another commonly used method is bolting, which involves using bolts and nuts to secure the I-beams together. This method allows for easy disassembly and reassembly if necessary. It is suitable for situations where adjustability is required or welding is not feasible. 3. Riveting: Riveting is a traditional method that involves using metal fasteners called rivets to connect the I-beams. While it provides a strong and durable connection, it is a more time-consuming and labor-intensive process compared to welding or bolting. 4. Tensioning: Tensioning utilizes high-strength bolts and nuts to clamp the ends of the I-beams together. It is commonly used when minimal deformation is desired or when a high level of adjustability is required. 5. Adhesive bonding: For specialized applications where welding or bolting is not suitable or a seamless and aesthetically pleasing connection is desired, adhesive bonding can be used. This method involves using high-strength epoxy or adhesive to bond the I-beams together. It is important to consider factors like load requirements, structural design, cost, and construction time when choosing a connection method. Consulting a structural engineer or construction professional is recommended to determine the most appropriate method for a specific project.
- Q:What are the different types of corrosion protection methods for Steel I-Beams?
- There are several types of corrosion protection methods for Steel I-Beams, including galvanization, painting, powder coating, and epoxy coating. Galvanization involves applying a layer of zinc to the surface of the steel to provide a barrier against corrosion. Painting involves applying a protective layer of paint to the steel, which acts as a barrier between the metal and the environment. Powder coating is a method where a dry powder is electrostatically applied to the steel and then heated to form a protective coating. Epoxy coating is another method where a layer of epoxy resin is applied to the steel to provide corrosion resistance.
- Q:How are steel I-beams connected to other structural elements?
- Steel I-beams are typically connected to other structural elements through welding, bolting, or through the use of specialized connectors such as beam clamps or cleats. These connections ensure the stability and integrity of the overall structure by transferring loads and forces between the I-beams and other components.
- Q:What are the considerations for wind load design for steel I-beams?
- When designing steel I-beams for wind load, several key considerations need to be taken into account. Firstly, the geographical location and local wind speeds are crucial in determining the magnitude of the wind load. Additionally, the exposure category of the site, which defines the terrain and surrounding structures, is important in assessing the wind pressure coefficients. The building height and shape also influence the wind load distribution on the I-beams. Lastly, the material properties, connection details, and the structural design codes and standards must be carefully considered to ensure the I-beams can withstand the anticipated wind forces without failure.
- Q:How do you calculate the maximum bending moment for a steel I-beam?
- In order to determine the maximum bending moment for a steel I-beam, one must take into account the load applied to the beam as well as its span length. The bending moment serves as a measurement of the internal force that the beam undergoes when subjected to a load that creates a bending effect. To begin, the load applied to the beam must be determined. This load can take the form of a uniformly distributed load, a point load, or a combination of both. For instance, if a uniformly distributed load of 10 kN/m is applied over a span length of 5 meters, the total load would be calculated as 10 kN/m multiplied by 5 m, resulting in a total load of 50 kN. Following this, the reactions at the supports must be calculated. These reactions are dependent on the type of support utilized as well as the distribution of the load. As an example, if the beam is simply supported at both ends and subjected to a uniformly distributed load, each support would have a reaction of 25 kN. Once the reactions are determined, the location and magnitude of the maximum bending moment can be ascertained. This point is found where the shear force changes sign or reaches its maximum value. The bending moment at this location is calculated using the formula M = F * d. In this formula, M represents the bending moment, F denotes the shear force, and d signifies the perpendicular distance from the point of interest to the point where the bending moment is being calculated. For instance, if the shear force at the support is 25 kN and the distance from the support to the point where the bending moment is being calculated is 2 meters, the maximum bending moment would be calculated as 25 kN multiplied by 2 m, resulting in a value of 50 kNm. It is important to note that these calculations assume the beam to be elastic and to adhere to the linear elastic theory. If the beam is subjected to excessive loads, it may undergo plastic deformation, necessitating additional considerations and calculations. Furthermore, the structural properties of the steel I-beam, including its moment of inertia, cross-sectional dimensions, and material properties, also play a vital role in determining the maximum bending moment.
- Q:Are steel I-beams cost-effective compared to other structural options?
- Comparatively, steel I-beams are a cost-effective option when compared to alternative structural choices. Steel, being an incredibly durable and versatile material, offers numerous advantages in terms of strength, load-bearing capacity, and longevity. A notable feature of steel I-beams is their exceptional strength-to-weight ratio, allowing them to bear heavy loads while utilizing minimal material. This not only reduces construction expenses but also maximizes available space efficiency. Moreover, steel is readily accessible, making it a more convenient and cost-effective sourcing option when compared to other alternatives. Additionally, steel is highly recyclable, making it an environmentally conscious choice. The longevity of steel I-beams ensures a prolonged lifespan, reducing the need for frequent repairs or replacements, thereby further contributing to their cost-effectiveness. Furthermore, steel structures can be prefabricated, resulting in reduced construction time and labor expenses. The ease of assembly and modular nature of steel I-beams make them suitable for a wide range of applications, including residential, commercial, and industrial projects. However, it is crucial to acknowledge that the cost-effectiveness of steel I-beams may vary depending on various factors, such as project requirements, design complexity, and regional material availability. Therefore, it is advisable to consult with structural engineers and construction professionals to accurately assess the specific needs and constraints of a project and determine the most cost-effective solution.
- Q:Can steel I-beams be used for residential roof structures?
- Yes, steel I-beams can be used for residential roof structures. They provide structural strength and durability, making them suitable for supporting the weight of the roof and other loads. Additionally, steel I-beams allow for longer spans, which can create open and spacious interior designs.
- Q:Can steel I-beams be used in cultural or historical buildings?
- Yes, steel I-beams can be used in cultural or historical buildings. While traditional materials like timber or masonry are often associated with cultural or historical buildings, steel I-beams can provide numerous advantages in terms of structural integrity, flexibility, and cost-effectiveness. Steel I-beams offer high strength-to-weight ratio, allowing for large open spaces and long spans without the need for excessive columns or supports. This can be particularly beneficial in cultural or historical buildings that require large, uninterrupted spaces for exhibitions or performances. The use of steel I-beams can also allow for the incorporation of modern amenities, such as HVAC systems, electrical wiring, and plumbing, without compromising the historical integrity of the building. Furthermore, steel I-beams are highly durable and resistant to fire, pests, and decay, making them suitable for preserving cultural or historical buildings for generations to come. They can be easily fabricated, assembled, and disassembled, allowing for efficient construction and potential future modifications or additions. However, when considering the use of steel I-beams in cultural or historical buildings, it is crucial to strike a balance between modern functionality and preserving the historical character. Architects and engineers must carefully assess the specific requirements and sensitivities of each building to ensure that the use of steel does not compromise its authenticity or cultural significance. Overall, while traditional materials will always hold cultural and historical value, steel I-beams can be a viable option in certain contexts, offering structural strength, flexibility, and longevity that can contribute positively to the preservation and adaptive reuse of cultural or historical buildings.
1. Manufacturer Overview |
|
|---|---|
| Location | |
| Year Established | |
| Annual Output Value | |
| Main Markets | |
| Company Certifications | |
2. Manufacturer Certificates |
|
|---|---|
| a) Certification Name | |
| Range | |
| Reference | |
| Validity Period | |
3. Manufacturer Capability |
|
|---|---|
| a)Trade Capacity | |
| Nearest Port | |
| Export Percentage | |
| No.of Employees in Trade Department | |
| Language Spoken: | |
| b)Factory Information | |
| Factory Size: | |
| No. of Production Lines | |
| Contract Manufacturing | |
| Product Price Range | |
Send your message to us
IPE
- Loading Port:
- China Main Port
- Payment Terms:
- TT OR LC
- Min Order Qty:
- -
- Supply Capability:
- -
OKorder Service Pledge
OKorder Financial Service
Similar products
New products
Hot products
Related keywords
