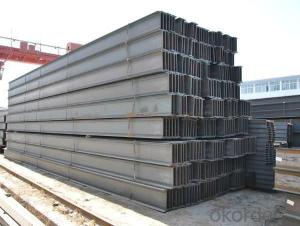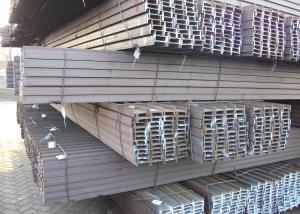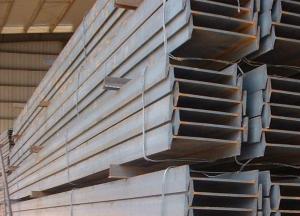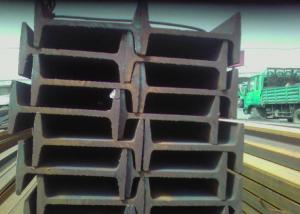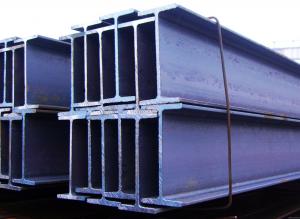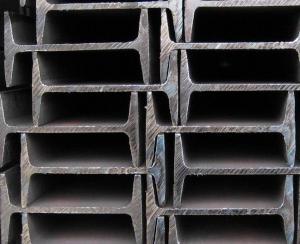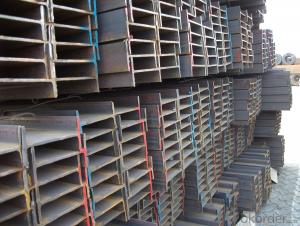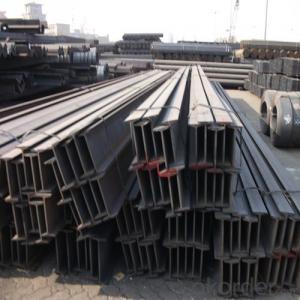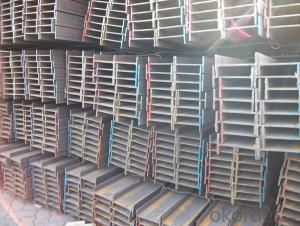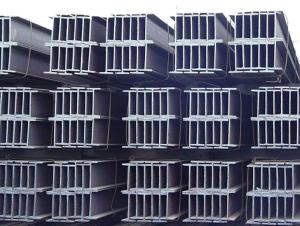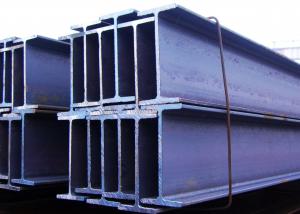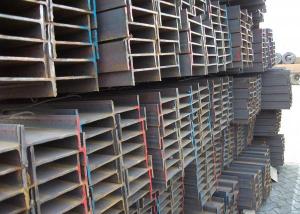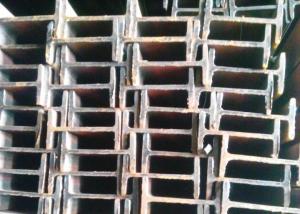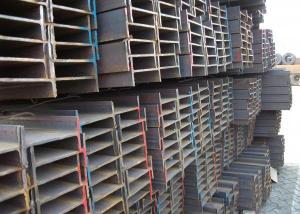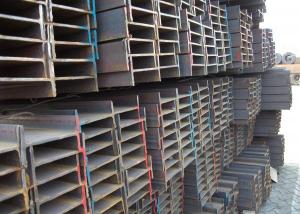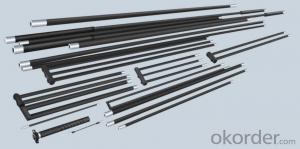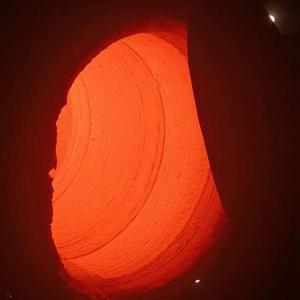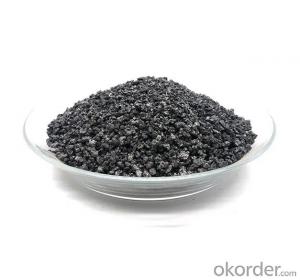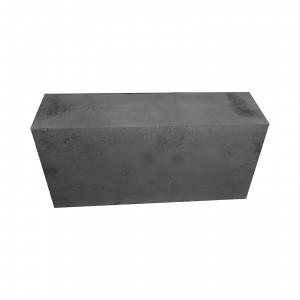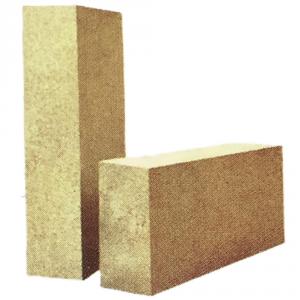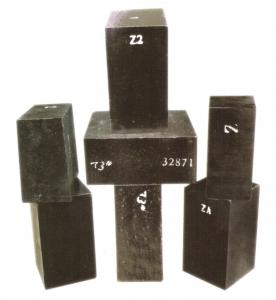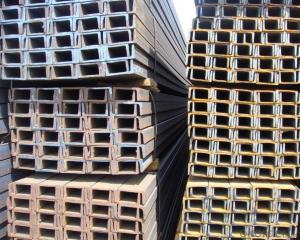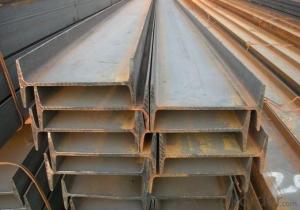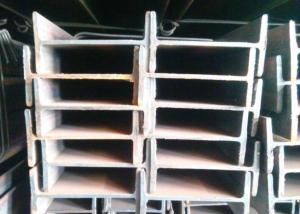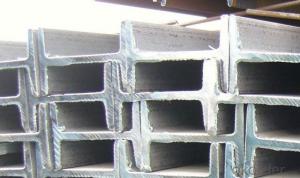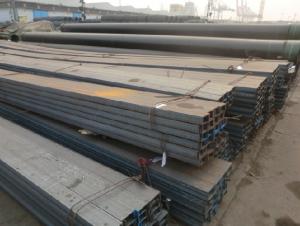IPE/IPEAA beams for sale
- Loading Port:
- Shanghai
- Payment Terms:
- TT OR LC
- Min Order Qty:
- 25 m.t.
- Supply Capability:
- 10000 m.t./month
OKorder Service Pledge
OKorder Financial Service
You Might Also Like
Specifications of IPE/IPEAA Beam Steel
1. Product name: IPE/IPEAA Beam Steel
2. Standard: EN10025, GB Standard, ASTM, JIS etc.
3. Grade: Q235B, A36, S235JR, Q345, SS400 or other equivalent.
4. Length: 5.8M, 6M, 9M, 10M, 12M or as your requirements
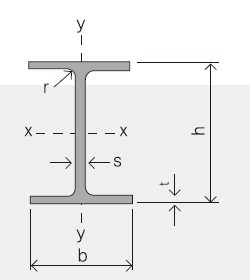
Section | Standard Sectional Dimensions(mm) | ||||
h | b | s | t | Mass Kg/m | |
IPE80 | 80 | 46 | 3.80 | 5.20 | 6.00 |
IPE100 | 100 | 55 | 4.10 | 5.70 | 8.10 |
IPE120 | 120 | 64 | 4.80 | 6.30 | 10.40 |
IPE140 | 140 | 73 | 4.70 | 6.90 | 12.90 |
IPE160 | 160 | 82 | 5.00 | 7.40 | 15.80 |
IPE180 | 180 | 91 | 5.30 | 8.00 | 18.80 |
IPE200 | 200 | 100 | 5.60 | 8.50 | 22.40 |
IPE220 | 220 | 110 | 5.90 | 9.20 | 26.20 |
IPE240 | 240 | 120 | 6.20 | 9.80 | 30.70 |
IPE270 | 270 | 135 | 6.60 | 10.20 | 36.10 |
IPEAA80 | 80 | 46 | 3.20 | 4.20 | 4.95 |
IPEAA100 | 100 | 55 | 3.60 | 4.50 | 6.72 |
IPEAA120 | 120 | 64 | 3.80 | 4.80 | 8.36 |
IPEAA140 | 140 | 73 | 3.80 | 5.20 | 10.05 |
IPEAA160 | 160 | 82 | 4.00 | 5.60 | 12.31 |
IPEAA180 | 180 | 91 | 4.30 | 6.50 | 15.40 |
IPEAA200 | 200 | 100 | 4.50 | 6.70 | 17.95 |
Applications of IPE/IPEAA Beam Steel
IPE/IPEAA Beam Steel are widely used in various construction structures, bridges, autos, brackets, mechanisms and so on.
Packing & Delivery Terms of IPE/IPEAA Beam Steel
1. Package: All the IPE/IPEAA Beam Steel will be tired by wire rod in bundles
2. Bundle weight: not more than 3.5MT for bulk vessel; less than 3 MT for container load
3. Marks:
Color marking: There will be color marking on both end of the bundle for the cargo delivered by bulk vessel. That makes it easily to distinguish at the destination port.
Tag mark: there will be tag mark tied up on the bundles. The information usually including supplier logo and name, product name, made in China, shipping marks and other information request by the customer.
If loading by container the marking is not needed, but we will prepare it as customer request.
- Q:Can steel I-beams be used for helipad construction?
- Yes, steel I-beams can be used for helipad construction. Steel I-beams are a common and popular choice for constructing helipads due to their strength, durability, and ability to support heavy loads. The I-beam's structural design allows it to distribute weight evenly across its length, making it suitable for supporting helicopters during takeoff, landing, and parking. Additionally, steel I-beams can withstand various weather conditions, including strong winds and heavy rain, ensuring the helipad's stability and longevity. Overall, steel I-beams are a reliable and efficient choice for helipad construction.
- Q:What's the difference between I-beam and H section steel?
- H type steel with flange width, and narrow distinction, respectively represented by HW, HM, HN and web and flange size, species diversity, such as HM500x300x11x15, on behalf of waist high 500mm, 11mm thickness, flange width 300mm, thickness 18mm, this is in fact the theory of value with the actual deviation.
- Q:What specifications are used for the steel structure of the 10*10? Do I have to use I-beam? Will the iron square be all right?
- Square tube can be, but it is better to buy GB material, otherwise the wall thickness is too thin, can not meet the design requirements ~!
- Q:How many meters is I-beam one?
- The length of I-beam is not specified, but the I-beam height, leg width and waist thickness of each specification are required.
- Q:How do steel I-beams perform in high-wind areas?
- Steel I-beams perform well in high-wind areas due to their strength and rigidity. The structural design of I-beams allows them to withstand strong winds by efficiently transferring the wind loads to the foundation. Additionally, steel is a durable and resilient material that can effectively resist wind-induced vibrations and prevent structural failure. Hence, steel I-beams are a reliable choice for construction in high-wind areas.
- Q:What are the common methods for joining steel I-beams?
- In order to join steel I-beams, there are several methods available, each with its own advantages and considerations. The following are some commonly utilized techniques: 1. Welding: Welding is a highly popular method for connecting steel I-beams. The process involves melting the beam edges and fusing them together using heat. This results in a sturdy and durable connection that facilitates proper load transfer between the beams. Depending on the project requirements, various welding techniques such as arc welding, MIG welding, or TIG welding can be employed. 2. Bolting: Bolting is another extensively employed technique for joining steel I-beams. It entails using bolts and nuts to secure the beams together. This method is relatively simpler and quicker compared to welding, making it a preferred choice in many construction projects. However, it may not offer the same level of strength as welding, and periodic checks and tightening of the bolts may be necessary. 3. Riveting: Riveting is an older method that was previously widely used. It involves utilizing metal rivets to connect the I-beams. This technique necessitates drilling holes through the beams and inserting the rivets, which are then deformed to create a permanent connection. Although riveting is not as commonly employed nowadays due to the availability of more efficient alternatives like welding and bolting, it can still be applicable in certain situations. 4. Adhesive bonding: Adhesive bonding is a method that employs specialized adhesives or epoxy to join steel I-beams. This technique offers excellent strength and allows for greater design flexibility. However, it requires meticulous surface preparation and curing time, which makes it a slower process compared to welding or bolting. 5. Mechanical connectors: Mechanical connectors are pre-engineered connectors specifically designed for joining steel I-beams. These connectors are typically made of high-strength steel and are available in a variety of designs such as plates, cleats, or angle brackets. They can be installed using bolts or welding and provide a dependable and efficient connection. It is crucial to consider factors like load requirements, time limitations, accessibility, and project specifications when selecting a joining method. Consulting with a structural engineer or a professional in the field is advisable to determine the most suitable approach for joining steel I-beams in a particular application.
- Q:What are the common installation methods for steel I-beams?
- Different installation methods can be used for steel I-beams, depending on the project's specific requirements. The following are several common methods: 1. Welding: One frequently employed installation method is welding. This involves using a welding process to join the I-beams to other structural elements or supports. Welding creates a durable and robust connection, making it suitable for construction projects with heavy load requirements. 2. Bolting: Another commonly used method is bolting. This involves securing the I-beams in place using bolts, washers, and nuts. Bolting offers the advantage of being easily removable, making it convenient for projects that may require future modifications or disassembly. 3. Crane lifting: In the case of larger or heavier I-beams, crane lifting is often utilized for installation. This method involves using a crane to hoist and position the I-beams accurately. Crane lifting is commonly seen in large-scale construction projects like high-rise buildings or bridges. 4. Anchoring: Some situations may require anchoring the I-beams to the ground or foundation for added stability. This can be achieved by using anchor bolts or other anchoring systems. Anchoring is particularly crucial in areas prone to earthquakes to ensure structural integrity. 5. Bridging: When multiple I-beams need to be connected to form longer spans, bridging is employed. This method involves connecting the flanges of adjacent I-beams using plates or brackets, creating a continuous structural system. Bridging is often used in building construction to create longer beams capable of supporting larger loads. It's important to note that the specific installation method for steel I-beams may vary based on factors such as structural design, load requirements, and local building codes. Consulting with structural engineers or construction professionals is essential to ensure proper and safe installation.
- Q:Can steel I-beams be used in exterior applications?
- Yes, steel I-beams can be used in exterior applications. They are commonly used in construction projects to provide structural support for buildings, bridges, and other outdoor structures. Steel I-beams are known for their strength, durability, and resistance to various weather conditions, making them suitable for outdoor use.
- Q:Can steel I-beams be used in corrosive environments?
- Yes, steel I-beams can be used in corrosive environments with proper precautions and coatings. Steel is a widely used construction material due to its strength and durability, and it can withstand corrosive environments if adequately protected. Corrosion protection measures such as galvanizing, epoxy coatings, or corrosion-resistant paint can be applied to steel I-beams to prevent or minimize corrosion. These coatings act as a barrier between the steel and the corrosive environment, preventing the metal from coming into direct contact with moisture, chemicals, or other corrosive agents. Regular maintenance and inspections are also essential to identify any signs of corrosion and take necessary actions to address them promptly. By implementing appropriate protective measures, steel I-beams can be effectively used in corrosive environments while maintaining their structural integrity and longevity.
- Q:Are steel I-beams suitable for load-bearing walls?
- No, steel I-beams are typically not suitable for load-bearing walls. They are primarily used as horizontal structural members to support beams or joists, not for vertical support. Load-bearing walls usually require more robust construction methods such as concrete or masonry.
1. Manufacturer Overview |
|
|---|---|
| Location | |
| Year Established | |
| Annual Output Value | |
| Main Markets | |
| Company Certifications | |
2. Manufacturer Certificates |
|
|---|---|
| a) Certification Name | |
| Range | |
| Reference | |
| Validity Period | |
3. Manufacturer Capability |
|
|---|---|
| a)Trade Capacity | |
| Nearest Port | |
| Export Percentage | |
| No.of Employees in Trade Department | |
| Language Spoken: | |
| b)Factory Information | |
| Factory Size: | |
| No. of Production Lines | |
| Contract Manufacturing | |
| Product Price Range | |
Send your message to us
IPE/IPEAA beams for sale
- Loading Port:
- Shanghai
- Payment Terms:
- TT OR LC
- Min Order Qty:
- 25 m.t.
- Supply Capability:
- 10000 m.t./month
OKorder Service Pledge
OKorder Financial Service
Similar products
New products
Hot products
Related keywords
