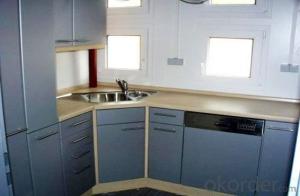House Container,container house good price
- Loading Port:
- Shanghai
- Payment Terms:
- TT OR LC
- Min Order Qty:
- 4 set
- Supply Capability:
- 200 set/month
OKorder Service Pledge
OKorder Financial Service
You Might Also Like
Item specifice
Container House
Easy Transportation, Fast Construction, Flexible Combination, Cost Saving, Green&Sustainable
The units are suitable for:
• Accommodation units • Office / Hotel • Large Camps
• Temporary Housing • Exhibitions • Construction sites
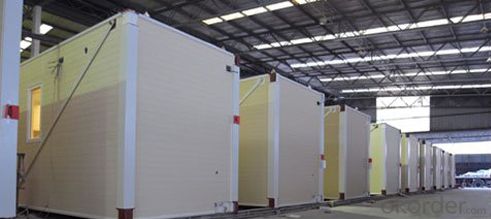
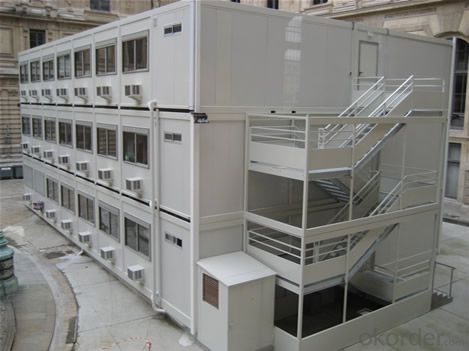
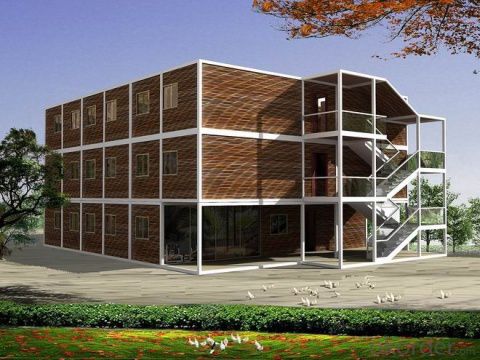
1. The benefits of Container House
Perfect for modular/prefab site offices,cabins,warehouse,villa,toliet,shop,hotel,camp,office
Efficient, low cost designs that can be customized for end user requirements
Easy for low skilled workers to assemble
The light steel frame structure is strong and reliable
Many modular homes can be stacked and linked together to create more space
Neat inside: plumbing and wires are hidden into the sandwich panel
2. Certificates:
ISO9001, ISO14001, CSA(Canadian Standards Association)
3. Specification:
Frame
.Cold formed 3-4mm Steel Profile
. Wind resistance capacity>120km/h,
. Seismic resistance capacity > grade 8
Floor
·0.4 mm flat galvanized steel sheet
·50mm non combustible mineral wool
·18mmplywood panel
·Customized PVC floor
Roof
.0.5mm galvanized &painted steel sheet
·50mm non combustible mineral wool
·50mm Sandwich panel
·one set CE electronic installation
Door
·Single fold, 40mm thick
·Insulated with PL (polystyrene)
·Opening dimensions of 808×2030mm, with a handle lock with 3 keys.
·Net opening dimensions: 754 x 1985 mm.
Wall Panel
60mm EPS /PU/Rock wool Sandwich panel
Window
·Made of PVC, white color, with dimensions 800×1100mm,
glazed with double layer glass with sliding mechanism (one side fixed
and one sliding).
More extra types chosen in term of your specific needs.
4.The cabin can be dis-assemebled for transport.
4 units/bundle, the bundle is the same dimension as 20'GP container .
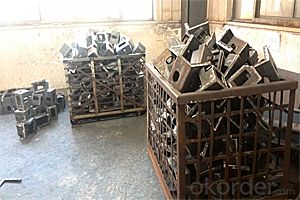
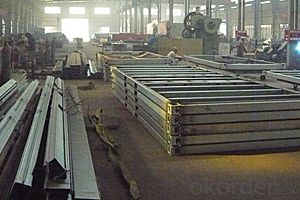
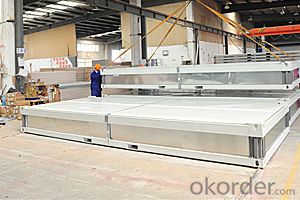
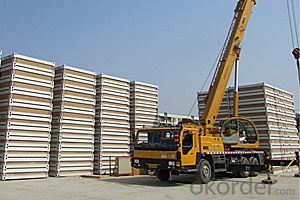
- Q:Can container houses be designed to have a garage?
- Yes, container houses can be designed to have a garage. The modular nature of shipping containers allows for versatility and customization, making it possible to incorporate a garage space into the design. The containers can be modified and adapted to create a separate area that functions as a garage, providing storage space for vehicles and other belongings. Additionally, modifications such as adding windows, doors, insulation, and ventilation can be made to ensure the garage space meets the required standards. With the right design and engineering, container houses can offer the convenience of a garage while utilizing the durability and cost-effectiveness of shipping containers.
- Q:Can container houses be built with sustainable materials?
- Certainly, sustainable materials can indeed be used to construct container houses. The utilization of shipping containers as the foundation for homes is already an environmentally conscious approach, as it repurposes these steel structures that would otherwise be wasted. Furthermore, sustainable materials can be integrated into the construction of container houses to further enhance their eco-friendliness. For instance, container walls, floors, and ceilings can be insulated using sustainable insulation materials like recycled denim, cellulose, or wool. This insulation reduces the energy required for heating and cooling. Additionally, renewable and low-impact flooring options such as bamboo or cork can be employed. Windows and doors made from recycled materials, which are energy-efficient, can be installed. Moreover, the use of low-VOC paints and finishes can improve indoor air quality. Furthermore, container houses can become more self-sufficient and reduce reliance on fossil fuels by incorporating renewable energy systems like solar panels. Rainwater harvesting systems can also be implemented to collect and reuse water, thereby reducing water consumption and lessening the strain on local water sources. Through the adoption of these sustainable materials and practices, container houses can significantly decrease their environmental impact and contribute to a more sustainable and eco-friendly housing solution.
- Q:Can container houses be designed with a rustic or industrial look?
- Yes, container houses can absolutely be designed with a rustic or industrial look. By incorporating elements such as reclaimed wood, exposed brick, metal accents, and weathered finishes, container houses can be transformed into stunning rustic or industrial-inspired dwellings. The modular nature of container homes allows for flexible design choices, making it possible to achieve various aesthetics, including a blend of rustic and industrial styles.
- Q:Can container houses be built with a contemporary dining area?
- Yes, container houses can definitely be built with a contemporary dining area. Container houses have gained popularity in recent years due to their versatility and cost-effectiveness. They offer a flexible and creative way to design living spaces, including dining areas, according to individual preferences. Container houses can be customized to include contemporary features such as open floor plans, large windows, and modern finishes. With proper planning and design, a container house can easily accommodate a contemporary dining area that reflects current trends and styles. Various design elements can be incorporated into a container house to create a contemporary dining area. This may include sleek and minimalist furniture, statement lighting fixtures, and a combination of textures and materials for a modern look. The use of neutral colors and clean lines can further enhance the contemporary aesthetic. Additionally, container houses can be designed to maximize natural light, which is a characteristic feature of contemporary design. This can be achieved by strategically placing windows and glass doors in the dining area, allowing for ample sunlight during the day and creating a bright and inviting space. In conclusion, container houses offer endless possibilities for creating contemporary living spaces, including dining areas. With careful planning and design, it is absolutely possible to build a container house with a stylish and modern dining area that meets the requirements of contemporary living.
- Q:Can container houses be connected to utilities?
- Yes, container houses can be connected to utilities such as water, electricity, and sewage systems. These houses can be modified to include all necessary connections and infrastructure, allowing them to function like traditional homes in terms of utility usage.
- Q:Can container houses be designed for music or recording studios?
- Yes, container houses can definitely be designed and customized for music or recording studios. With proper soundproofing techniques and acoustic treatments, container houses can provide an ideal space for creating and recording music. They offer flexibility in terms of layout and can be equipped with all the necessary equipment and amenities required for a professional music or recording studio setup.
- Q:Can container houses be designed with natural ventilation systems?
- Yes, container houses can be designed with natural ventilation systems. By incorporating features such as strategically placed windows, vents, and roof openings, container houses can effectively utilize natural airflow to enhance ventilation and maintain a comfortable indoor environment. This approach not only promotes energy efficiency but also allows for a healthier and more sustainable living space.
- Q:Can container houses be designed to have a high ceiling?
- Yes, container houses can be designed to have a high ceiling. While shipping containers typically have a standard ceiling height of around 8 feet, they can be modified and stacked to create a spacious and airy interior with higher ceilings. By removing the container's roof and adding additional structural support, it is possible to raise the ceiling height to meet specific design requirements. Furthermore, integrating windows or skylights can enhance the perception of height and bring in natural light, making the space feel even more open and expansive. With proper planning and customization, container houses can be designed to have high ceilings, offering a modern, stylish, and comfortable living environment.
- Q:Can container houses be designed with hurricane-resistant features?
- Yes, container houses can be designed with hurricane-resistant features. By reinforcing the container structures with additional steel frames and anchoring them securely to a foundation, these houses can withstand strong winds. Additionally, impact-resistant windows, storm shutters, and reinforced doors can be installed to further enhance their resistance to hurricanes.
- Q:Are container houses suitable for vacation homes?
- Yes, container houses can be suitable for vacation homes depending on the specific needs and preferences of the vacationers. Container houses have gained popularity in recent years due to their affordability, sustainability, and versatility. They are a great option for vacation homes as they can be customized to fit various locations and offer unique architectural designs. Container houses are often more cost-effective compared to traditional vacation homes. The materials used for container construction are relatively inexpensive, and the construction process is quicker and more efficient, resulting in lower overall costs. This affordability can allow vacationers to invest more in experiences and activities during their vacation. In terms of sustainability, container houses are an environmentally friendly option. Recycling shipping containers reduces waste and promotes a more sustainable lifestyle. Additionally, container homes can be designed to incorporate eco-friendly features such as solar panels, rainwater harvesting systems, and energy-efficient insulation. These sustainable features not only benefit the environment but also reduce energy consumption, lowering the overall costs of the vacation home. Container houses offer a wide range of customization options, allowing vacationers to create a unique and personalized space. The interior layout, fixtures, and finishes can be selected to suit individual tastes and preferences. They can be designed to maximize natural light, provide stunning views, and offer open-concept living spaces. With the help of professional designers and architects, container homes can be transformed into stylish and comfortable vacation retreats. One potential drawback of container houses as vacation homes is the limited space they offer compared to traditional houses. However, this can be mitigated by clever design solutions such as incorporating outdoor living areas, rooftop decks, or expanding the living space with additional containers. Additionally, container houses can be easily transported, allowing vacationers to explore different locations and have the flexibility to change their vacation destination. Overall, container houses can be a suitable option for vacation homes, providing affordability, sustainability, and customization possibilities. They offer a unique and modern aesthetic while still meeting the needs and desires of vacationers. However, it is important to carefully consider individual preferences and consult with professionals to ensure that a container house meets all requirements for a comfortable and enjoyable vacation home.
1. Manufacturer Overview |
|
|---|---|
| Location | |
| Year Established | |
| Annual Output Value | |
| Main Markets | |
| Company Certifications | |
2. Manufacturer Certificates |
|
|---|---|
| a) Certification Name | |
| Range | |
| Reference | |
| Validity Period | |
3. Manufacturer Capability |
|
|---|---|
| a)Trade Capacity | |
| Nearest Port | |
| Export Percentage | |
| No.of Employees in Trade Department | |
| Language Spoken: | |
| b)Factory Information | |
| Factory Size: | |
| No. of Production Lines | |
| Contract Manufacturing | |
| Product Price Range | |
Send your message to us
House Container,container house good price
- Loading Port:
- Shanghai
- Payment Terms:
- TT OR LC
- Min Order Qty:
- 4 set
- Supply Capability:
- 200 set/month
OKorder Service Pledge
OKorder Financial Service
Similar products
New products
Hot products
Hot Searches
Related keywords
