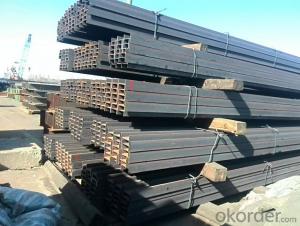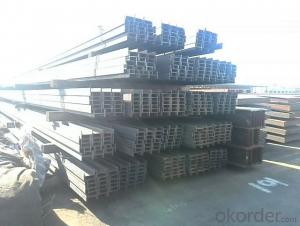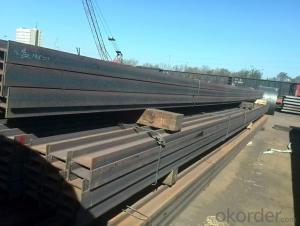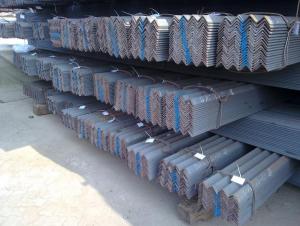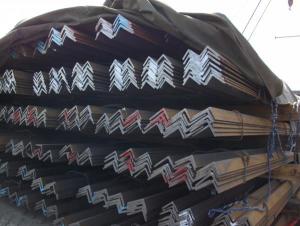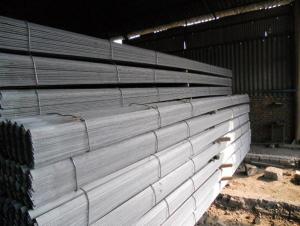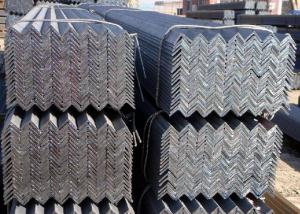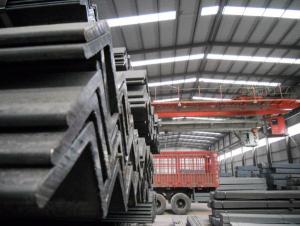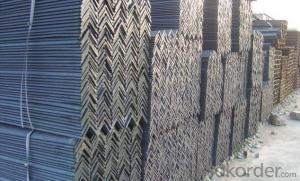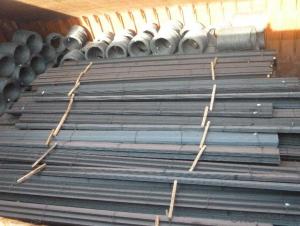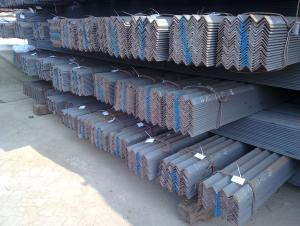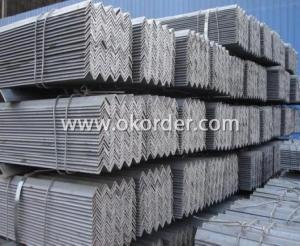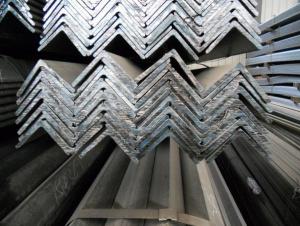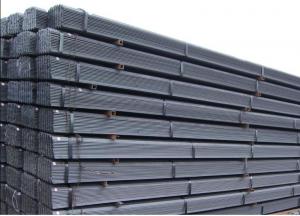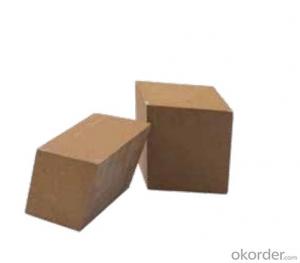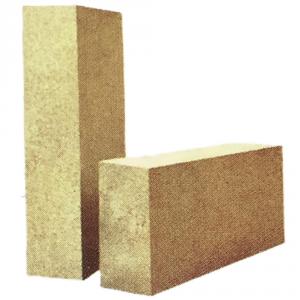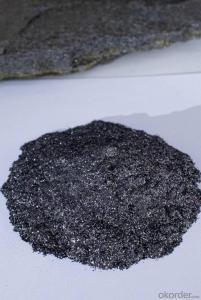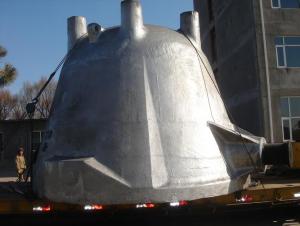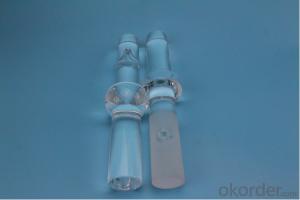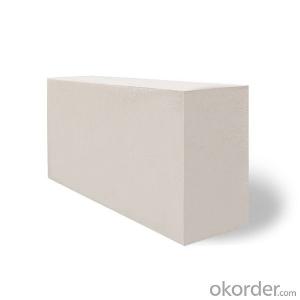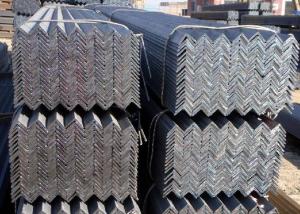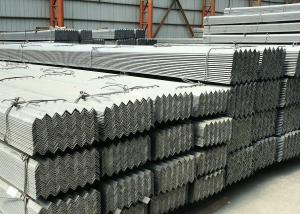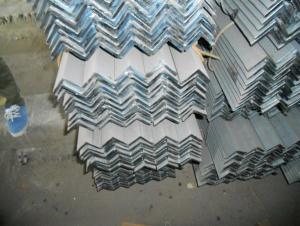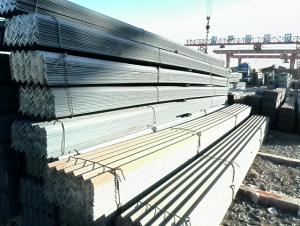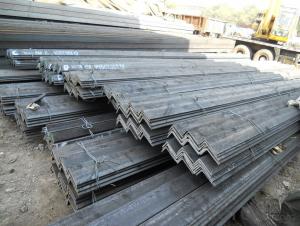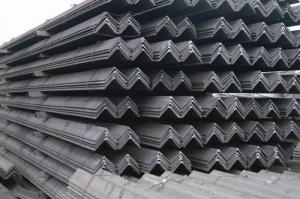Hot Rolled Steel H Beam Q345
- Loading Port:
- Tianjin
- Payment Terms:
- TT OR LC
- Min Order Qty:
- -
- Supply Capability:
- 200000 m.t./month
OKorder Service Pledge
OKorder Financial Service
You Might Also Like
Specifications of Hot Rolled Steel H-beam Q345
1. Standard: JIS 3192
2. Grade: Q345,SS400 or Equivalent
3. Length: 10m, 12m as following table
4. Invoicing on theoretical weight or actual weight as customer request
5.Payment: TT or L/C
6. Sizes:
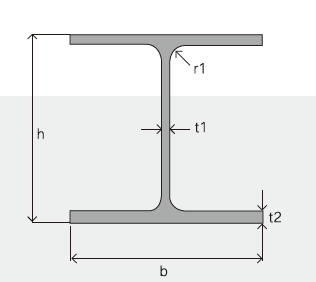
H x B (mm) | T1 | T2 | JIS Weight (kg/m) | GB Weight (kg/m) |
100*100 | 6 | 8 | 16.9 | 17.2 |
125*125 | 6.5 | 9 | 23.6 | 23.8 |
150*75 | 5 | 7 | 14 | 14.3 |
148*100 | 6 | 9 | 20.7 | 21.4 |
150*150 | 7 | 10 | 31.1 | 31.9 |
175*90 | 5 | 8 | 18 | 18.2 |
175*175 | 7.5 | 11 | 40.4 | 40.4 |
198*99 | 4.5 | 7 | 17.8 | 18.5 |
200*100 | 5.5 | 8 | 20.9 | 21.7 |
194*150 | 6 | 9 | 29.9 | 31.2 |
200*200 | 8 | 12 | 49.9 | 50.5 |
248*124 | 5 | 8 | 25.1 | 25.8 |
250*125 | 6 | 9 | 29 | 29.7 |
244*175 | 7 | 11 | 43.6 | 44.1 |
250*250 | 9 | 14 | 71.8 | 72.4 |
298*149 | 5.5 | 8 | 32 | 32.6 |
298*201 | 9 | 14 | 65.4 |
|
300*150 | 6.5 | 9 | 36.7 | 37.3 |
294*200 | 8 | 12 | 55.8 | 57.3 |
300*300 | 10 | 15 | 93 | 94.5 |
346*174 | 6 | 9 | 41.2 | 41.8 |
350*175 | 7 | 11 | 49.4 | 50 |
340*250 | 9 | 14 | 78.1 | 79.7 |
350*350 | 12 | 19 | 135 | 137 |
400*200 | 8 | 13 | 65.4 | 66 |
390*300 | 10 | 16 | 105 | 107 |
400*400 | 13 | 21 | 172 | 172 |
446*199 | 8 | 12 | 65.1 | 66.7 |
450*200 | 9 | 14 | 77.9 | 79.5 |
440*300 | 11 | 18 | 121 | 124 |
496*199 | 9 | 14 | 77.9 | 79.5 |
500*200 | 10 | 16 | 88.2 | 89.6 |
488*300 | 11 | 18 | 125 | 129 |
596*199 | 10 | 15 | 92.5 | 95.1 |
600*200 | 11 | 17 | 103.4 | 106 |
588*300 | 12 | 20 | 147 | 151 |
700*300 | 13 | 24 | 182 | 185 |
800*300 | 14 | 26 | 207 | 210 |
900*300 | 16 | 28 | 240.1 | 243 |
Usage & Applications of Hot Rolled Steel H-beam
Commercial building structure ;Pre-engineered buildings; Machinery support structure; Prefabricated structure; Medium scale bridges; Ship-building structure.etc.
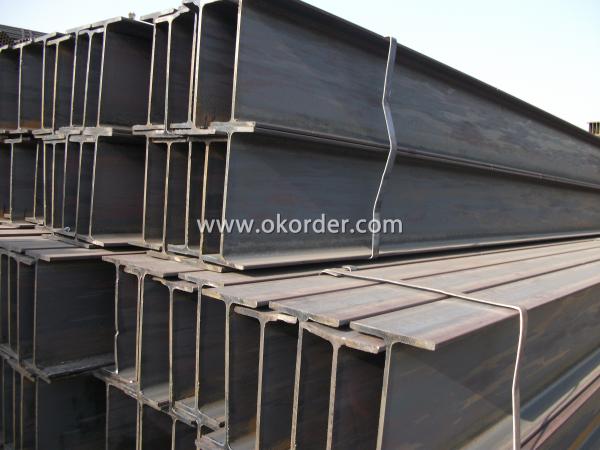
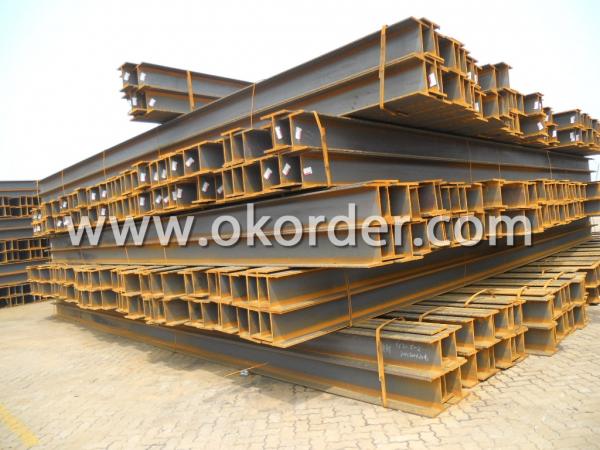
Packaging & Delivery of Hot Rolled Steel H-beam Q345
1. Packing: it is nude packed in bundles by steel wire rod
2. Bundle weight: not more than 3.5MT for bulk vessel; less than 3 MT for container load
3. Marks:
Color marking: There will be color marking on both end of the bundle for the cargo delivered by bulk vessel. That makes it easily to distinguish at the destination port.
Tag mark: there will be tag mark tied up on the bundles. The information usually including supplier logo and name, product name, made in China, shipping marks and other information request by the customer.
If loading by container the marking is not needed, but we will prepare it as customer request.
4. Transportation: the goods are delivered by truck from mill to loading port, the maximum quantity can be loaded is around 40MTs by each truck. If the order quantity cannot reach the full truck loaded, the transportation cost per ton will be little higher than full load.
5. Delivered by container or bulk vessel
Production flow of Hot Rolled Steel H-beam Q345
Material prepare (billet) —heat up—rough rolling—precision rolling—cooling—packing—storage and transportation
- Q:Can steel angles be used for architectural purposes?
- Certainly, steel angles can be utilized for architectural purposes. These versatile structural components find application in a myriad of architectural scenarios. Their primary function often involves providing crucial support and stability during building construction. For example, steel angles are employed as lintels or beams, effectively bearing the weight of walls, roofs, or floors. Furthermore, they serve as columns or braces, bolstering the overall structural integrity of a building. Moreover, steel angles can serve as decorative elements within architectural designs, imparting a contemporary and industrial aesthetic to the structure as a whole. Architects and engineers frequently opt for steel angles due to their robustness, resilience, and malleability when designing and erecting buildings.
- Q:Can steel angles be used for manufacturing door frames?
- Yes, steel angles can be used for manufacturing door frames. Steel angles are commonly used in construction applications due to their strength and durability. They provide structural support and can be easily welded or bolted together to form a sturdy frame. Steel angles also have the advantage of being resistant to corrosion, which is important for door frames that are exposed to the elements. Additionally, steel angles can be customized to specific measurements and shapes to fit the desired design and dimensions of the door frame. Overall, steel angles are a reliable and popular choice for manufacturing door frames.
- Q:What are the welding techniques used for steel angles?
- Some common welding techniques used for steel angles include shielded metal arc welding (SMAW), gas metal arc welding (GMAW), and flux-cored arc welding (FCAW). These techniques are effective in joining steel angles due to their ability to provide strong and durable welds.
- Q:How do steel angles perform under cyclic or alternating loading conditions?
- Steel angles generally perform well under cyclic or alternating loading conditions. Due to their structural shape and material properties, steel angles have good resistance to fatigue and can withstand repeated loading without significant loss of strength or deformation. Their high strength and stiffness make them suitable for applications that involve cyclic loading, such as in construction and engineering structures. Additionally, steel angles have the advantage of being relatively easy to fabricate and install, making them a popular choice in various industries.
- Q:How do you prevent steel angles from vibrating under dynamic loads?
- One possible way to prevent steel angles from vibrating under dynamic loads is by using damping techniques. Damping involves adding materials or structures that absorb or dissipate the energy generated by the vibrating steel angles. This can be achieved by attaching damping pads or strips made of viscoelastic materials to the steel angles, which help absorb and dissipate the vibration energy. Another approach is to incorporate dampers such as tuned mass dampers or friction dampers, which are designed to reduce vibrations by adding additional mass or introducing friction forces to counteract the dynamic loads. Proper design and reinforcement of the steel angles can also help to increase their stiffness and reduce the likelihood of vibration.
- Q:Can steel angles be used for structural purposes?
- Yes, steel angles can be used for structural purposes. Steel angles are commonly used in construction and engineering projects to provide structural support and stability. They are often used to reinforce and strengthen various structural components such as beams, columns, frames, and trusses. Steel angles are known for their high strength and durability, making them suitable for withstanding heavy loads and forces. They are versatile and can be easily welded, bolted, or screwed into place, allowing for easy installation and adaptation to different design requirements. Additionally, steel angles are available in various sizes, lengths, and thicknesses, making them suitable for a wide range of structural applications.
- Q:How are steel angles installed or fixed in place?
- Steel angles are commonly used in construction to provide structural support and reinforcement. They are installed or fixed in place using various methods, depending on the specific application and requirements of the project. One common method of installing steel angles is by welding. This involves permanently fusing the angles to the desired location using a welding machine. Welding provides a strong and durable connection, ensuring the angles stay in place even under heavy loads or vibrations. However, welding requires skilled labor and specialized equipment. Another method is bolting. Steel angles can be bolted to the supporting structure using bolts or screws. This method allows for easy installation and removal, making it suitable for situations where adjustments or modifications may be required. Bolting also offers flexibility in terms of repositioning or replacing the angles if needed. In some cases, steel angles are attached to the structure using adhesive bonding. This method involves applying a strong adhesive material between the angle and the supporting surface. Adhesive bonding is particularly useful when welding or bolting is not feasible or desired. However, it is important to ensure that the adhesive used is suitable for the specific application and can withstand the loads and environmental conditions. Additionally, steel angles can be installed using a combination of methods. For example, welding can be used to provide the primary attachment, while bolts or adhesive bonding can be used as secondary supports or reinforcements. It is crucial to consult with structural engineers or professionals to determine the most appropriate method for installing steel angles based on the specific project requirements, load conditions, and local building codes. Proper installation ensures the angles are securely fixed in place, providing the necessary strength and stability to the structure.
- Q:What are the common standards and specifications for steel angles?
- The common standards and specifications for steel angles include the American Society for Testing and Materials (ASTM) A36/A36M, which covers carbon structural steel shapes, and ASTM A572/A572M, which pertains to high-strength low-alloy structural steel angles. Additionally, the European Norm (EN) 10025-2 specifies the technical delivery conditions for non-alloy structural steels, including angles. These standards define the chemical composition, mechanical properties, and tolerances of steel angles, allowing for consistent quality and compatibility in various construction and engineering applications.
- Q:Are steel angles resistant to termites and pests?
- No, steel angles are not resistant to termites and pests. Steel angles, being made of metal, are not attractive to termites as they do not provide a food source. However, termites can still cause damage to surrounding materials such as wood or insulation, which may be present in the structure where the steel angles are used. It is important to ensure that the overall construction is termite-resistant and appropriate measures are taken to prevent infestations.
- Q:How do you calculate the axial compression capacity of a steel angle?
- To calculate the axial compression capacity of a steel angle, you would need to consider several factors such as the dimensions and properties of the angle, the material properties, and the boundary conditions. The calculation typically involves determining the slenderness ratio, which is the ratio of the length of the angle to its thickness. This ratio helps determine whether the angle will fail in compression or buckling. The axial compression capacity can then be calculated using relevant design codes or formulas, taking into account factors such as the yield strength of the material and any additional considerations specific to the application.
1. Manufacturer Overview |
|
|---|---|
| Location | |
| Year Established | |
| Annual Output Value | |
| Main Markets | |
| Company Certifications | |
2. Manufacturer Certificates |
|
|---|---|
| a) Certification Name | |
| Range | |
| Reference | |
| Validity Period | |
3. Manufacturer Capability |
|
|---|---|
| a)Trade Capacity | |
| Nearest Port | |
| Export Percentage | |
| No.of Employees in Trade Department | |
| Language Spoken: | |
| b)Factory Information | |
| Factory Size: | |
| No. of Production Lines | |
| Contract Manufacturing | |
| Product Price Range | |
Send your message to us
Hot Rolled Steel H Beam Q345
- Loading Port:
- Tianjin
- Payment Terms:
- TT OR LC
- Min Order Qty:
- -
- Supply Capability:
- 200000 m.t./month
OKorder Service Pledge
OKorder Financial Service
Similar products
New products
Hot products
Related keywords
