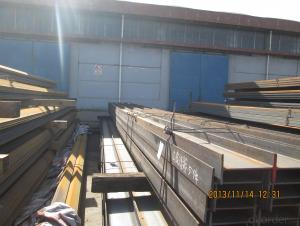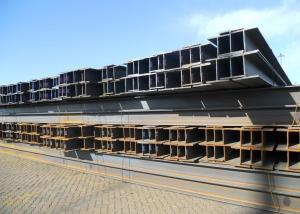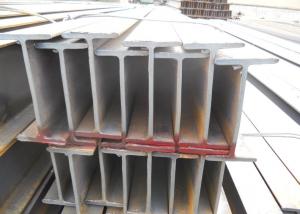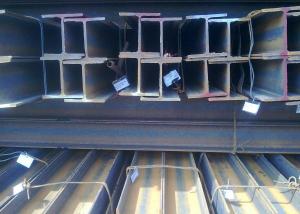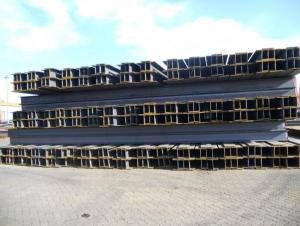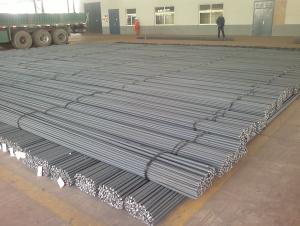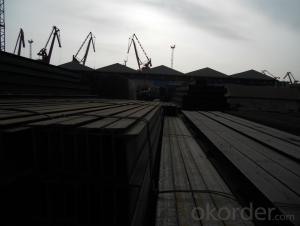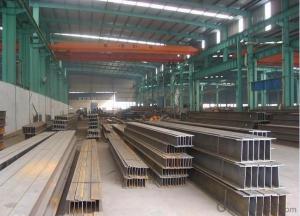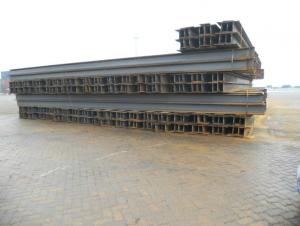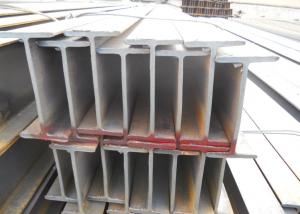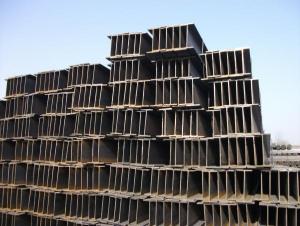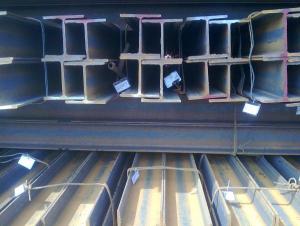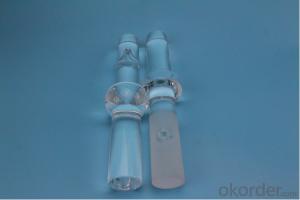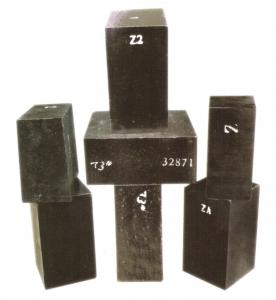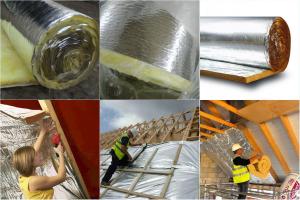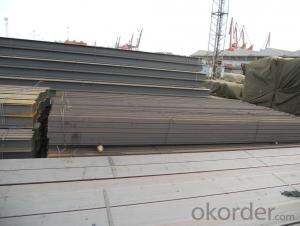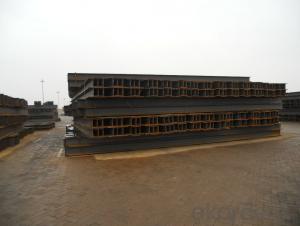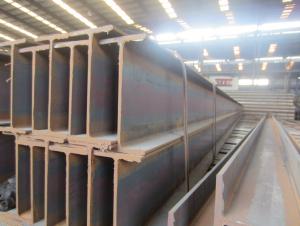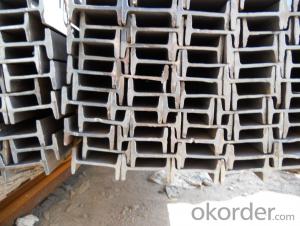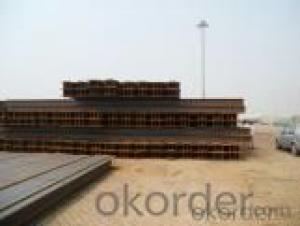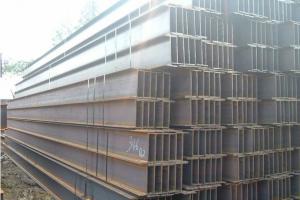High Quality Steel H Beams for Construction
- Loading Port:
- Tianjin
- Payment Terms:
- TT OR LC
- Min Order Qty:
- 25 m.t.
- Supply Capability:
- 200000 m.t./month
OKorder Service Pledge
OKorder Financial Service
You Might Also Like
Specifications of High Quality Steel H Beams for Construction
1. Standard: JIS G 3192
2. Grade: SS400 or Equivalent
3. Length: 10m, 12m as following table
4. Invoicing on theoretical weight or actual weight as customer request
5. Payment: TT or L/C
6. Sizes:
H x B
(mm)
| T1 | T2 | JIS Weight
(kg/m)
|
100*100 | 6 | 8 | 16.9 |
125*125 | 6.5 | 9 | 23.6 |
150*75 | 5 | 7 | 14 |
148*100 | 6 | 9 | 20.7 |
150*150 | 7 | 10 | 31.1 |
175*90 | 5 | 8 | 18 |
175*175 | 7.5 | 11 | 40.4 |
198*99 | 4.5 | 7 | 17.8 |
200*100 | 5.5 | 8 | 20.9 |
194*150 | 6 | 9 | 29.9 |
200*200 | 8 | 12 | 49.9 |
248*124 | 5 | 8 | 25.1 |
250*125 | 6 | 9 | 29 |
244*175 | 7 | 11 | 43.6 |
250*250 | 9 | 14 | 71.8 |
298*149 | 5.5 | 8 | 32 |
298*201 | 9 | 14 | 65.4 |
300*150 | 6.5 | 9 | 36.7 |
294*200 | 8 | 12 | 55.8 |
300*300 | 10 | 15 | 93 |
346*174 | 6 | 9 | 41.2 |
350*175 | 7 | 11 | 49.4 |
340*250 | 9 | 14 | 78.1 |
350*350 | 12 | 19 | 135 |
400*200 | 8 | 13 | 65.4 |
390*300 | 10 | 16 | 105 |
400*400 | 13 | 21 | 172 |
446*199 | 8 | 12 | 65.1 |
450*200 | 9 | 14 | 77.9 |
440*300 | 11 | 18 | 121 |
496*199 | 9 | 14 | 77.9 |
500*200 | 10 | 16 | 88.2 |
488*300 | 11 | 18 | 125 |
596*199 | 10 | 15 | 92.5 |
600*200 | 11 | 17 | 103.4 |
588*300 | 12 | 20 | 147 |
700*300 | 13 | 24 | 182 |
800*300 | 14 | 26 | 207 |
900*300 | 16 | 28 | 240.1 |
Usage & Applications of High Quality Steel H Beams for Construction
Commercial building structure ;Pre-engineered buildings; Machinery support structure; Prefabricated structure; Medium scale bridges; Ship-building structure.etc.
Packaging & Delivery of High Quality Steel H Beams for Construction
1. Packing: it is nude packed in bundles by steel wire rod
2. Bundle weight: not more than 3.5MT for bulk vessel; less than 3 MT for container load
3. Marks:
Color marking: There will be color marking on both end of the bundle for the cargo delivered by bulk vessel. That makes it easily to distinguish at the destination port.
Tag mark: there will be tag mark tied up on the bundles. The information usually including supplier logo and name, product name, made in China, shipping marks and other information request by the customer.
If loading by container the marking is not needed, but we will prepare it as customer request.
4. Transportation: the goods are delivered by truck from mill to loading port, the maximum quantity can be loaded is around 40MTs by each truck. If the order quantity cannot reach the full truck loaded, the transportation cost per ton will be little higher than full load.
5. Delivered by container or bulk vessel
Production flow of High Quality Steel H Beams for Construction
Material prepare (billet) —heat up—rough rolling—precision rolling—cooling—packing—storage and transportation
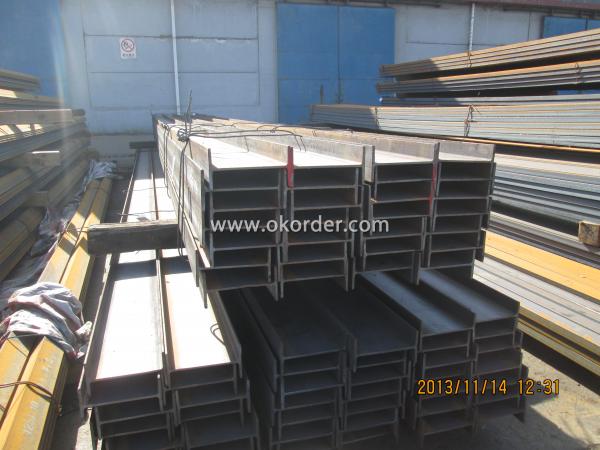
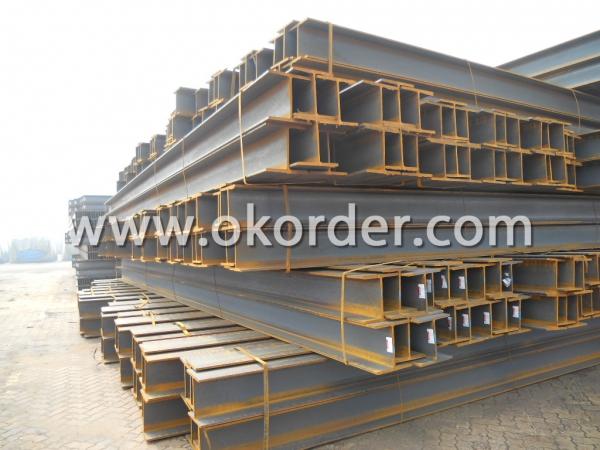
- Q:What are the safety considerations for steel H-beams in construction?
- Some of the safety considerations for steel H-beams in construction include proper handling and installation techniques, ensuring structural integrity, and adherence to load capacity guidelines. It is crucial to follow safety protocols during lifting, positioning, and connecting the beams to prevent accidents or structural failures. Regular inspections and maintenance are also necessary to identify any signs of damage or deterioration that could compromise the beams' safety.
- Q:What does "welding H" steel set "vertical" and "corrective processing" mean?
- Since the H steel web needs to be machined is 10 thick, it can be easily welded to the submerged welding machine, so there is no need to break the seamAfter blanking, use the crane to lift the plate to the erection machine one by one, and clamp. Start the set, set the machine, adjust the position of the three plates, and fix the spot weldingNote: the assembling machine is specially used to assemble the H steel machine, three plates, processing it can clamp type H steel H steel will start the machine, by the end of the assembling machine to roll to the other end, through assembling the machine when the door frame, can be used to adjust the assembling machine accurate three plate position, is a period of adjustment of rolling.After erection, the crane is welded to the welding platform and submerged arc weldingAfter welding, lift to straightening machine for straightening and correctingNote: the straightening effect correction principle: after welding flange may be not perpendicular to the web, using roller flat. Because H type steel may also be in the length direction is not straight, also can use the pressure roller is adjusted. The general steel processing plant of the straightening machine only in H flat slab steel width flat with length up straight. Straight up the length function of flame correction, flame correction, H steel with roasted curved, roasted red with water, due to thermal expansion and contraction, H type steel straight up. But it must have some experience to master the operation.
- Q:Can steel H-beams be used for industrial structures?
- Yes, steel H-beams can definitely be used for industrial structures. In fact, they are widely used in the construction of various industrial buildings and structures. The H-beams, also known as I-beams or universal beams, are designed to carry heavy loads and provide structural support. They have high strength-to-weight ratio, making them ideal for industrial applications where there is a need for strength, durability, and stability. Steel H-beams are commonly used in warehouses, factories, power plants, and other industrial facilities to create strong and reliable structures. They can be used as columns, beams, or trusses, depending on the specific design requirements. The versatility of H-beams allows for various configurations and layouts, making them suitable for a wide range of industrial construction projects. Furthermore, steel H-beams offer several advantages over other construction materials. They are fire-resistant, termite-resistant, and corrosion-resistant, ensuring the longevity of the industrial structure. Additionally, steel is a sustainable and eco-friendly material, as it can be recycled and reused, reducing the environmental impact of the construction project. Overall, steel H-beams are a popular choice for industrial structures due to their strength, durability, and versatility. They provide the necessary structural support and stability required for heavy-duty industrial applications, making them an excellent option for industrial construction projects.
- Q:What are the typical uses of steel H-beams in construction projects?
- Steel H-beams find widespread use in construction projects for a multitude of purposes. Among these, they are commonly employed as a means of structural support in both buildings and bridges. The design of these beams allows them to withstand substantial loads, thereby ensuring the stability of the structure. Within the realm of building construction, steel H-beams fulfill the roles of both columns and beams, enabling them to bear the weight of the building and distribute the load evenly. Consequently, they are frequently employed in the construction of high-rise buildings, industrial structures, and warehouses. Additionally, they play a crucial role in the construction of bridges, providing the necessary strength and stability to support the bridge's weight and the traffic traversing it. Another typical application of steel H-beams lies in the construction of mezzanine floors. These intermediate floors are introduced within a building to generate additional usable space. As the primary support structure for these floors, H-beams deliver the requisite strength and stability. Furthermore, steel H-beams are frequently employed in the construction of platforms, walkways, and staircases. Their robust and dependable structure ensures the safety of individuals utilizing these elements. In sum, steel H-beams are indispensable components in construction projects, delivering structural support, stability, and strength. Their adaptability and resilience render them a favored choice in a wide range of construction applications.
- Q:How are steel H-beams installed in construction projects?
- Due to their strength and durability, steel H-beams are frequently utilized in construction projects. The process of installing these beams involves several steps to guarantee their proper positioning and security. To begin, the foundation or base for the H-beams is prepared. This typically entails excavating the ground and pouring concrete footings or constructing a reinforced concrete slab. The design and dimensions of the foundation are determined by the structural engineer based on the load-bearing requirements. Once the foundation is prepared, the H-beams are transported to the construction site. They are generally delivered in sections, as the length of the beams can be quite long. The sections are unloaded using cranes or forklifts and carefully placed adjacent to the foundation. Subsequently, the H-beams are aligned and positioned in accordance with the construction plans. This involves employing laser levels, surveying instruments, or other tools to ensure precise placement. The beams are typically attached to the foundation using anchor bolts or welded plates, depending on the design specifications. After the beams are aligned and secured to the foundation, they are connected to one another. This is typically accomplished through welding or bolting the beams together at the flanges and web. Welding is often favored as it provides a stronger and more rigid connection. Once all the H-beams are installed and connected, additional structural components such as columns, braces, and cross beams are added to finalize the framework of the structure. These components are also firmly attached to the H-beams using welding or bolting methods. Throughout the installation process, safety precautions are followed to ensure the well-being of the workers and the integrity of the structure. This includes utilizing appropriate personal protective equipment, adhering to proper lifting and rigging procedures, and following construction standards and regulations. In conclusion, the installation of steel H-beams in construction projects necessitates the preparation of the foundation, alignment and positioning of the beams, connection to the foundation and to one another, and incorporation of additional structural components. This process demands meticulous planning, precise measurements, and adherence to safety protocols to achieve a successful and robust construction.
- Q:How do steel H-beams contribute to sustainable design?
- Steel H-beams contribute to sustainable design by providing structural strength and durability, allowing for the construction of long-lasting and resilient buildings. Their high load-bearing capacity enables the use of fewer materials, reducing resource consumption and minimizing waste. Moreover, steel H-beams are often made from recycled materials, reducing the demand for new raw materials and lowering carbon emissions. Additionally, their versatility and ease of installation make them suitable for various building types and designs, promoting flexibility and adaptability in sustainable construction practices.
- Q:What are the different types of steel H-beam connections for seismic-resistant buildings?
- There are several different types of steel H-beam connections that can be used in seismic-resistant buildings. These connections are specifically designed to withstand the forces and vibrations experienced during earthquakes, ensuring the structural integrity of the building. Some of the commonly used types of steel H-beam connections for seismic-resistant buildings include: 1. Welded connections: This is the most common type of connection used in seismic-resistant buildings. Welded connections involve joining the H-beams together using various welding techniques such as fillet welds or groove welds. Welded connections provide excellent strength and stiffness, making them suitable for seismic applications. 2. Bolted connections: Bolted connections involve using bolts and nuts to join the H-beams together. These connections offer ease of installation and flexibility for future modifications or repairs. However, they may not provide the same level of stiffness as welded connections. 3. Moment connections: Moment connections are designed to transfer both vertical and horizontal forces between H-beams while allowing rotational movement. This type of connection is commonly used in beam-to-column joints and provides enhanced resistance against seismic forces by allowing controlled plastic deformation. 4. Shear connections: Shear connections are used to transfer vertical loads between H-beams. These connections are designed to resist shearing forces and prevent the beams from sliding relative to each other. Shear connections are essential for maintaining the stability of the structure during seismic events. 5. Composite connections: Composite connections involve combining steel H-beams with other materials such as concrete or timber. These connections offer enhanced strength, stiffness, and ductility, making them suitable for seismic-resistant buildings. 6. Moment-resisting connections: Moment-resisting connections, also known as rigid connections, provide high resistance against lateral forces. These connections are designed to maintain rigidity and prevent rotation between H-beams and other structural elements, ensuring the building remains stable during seismic events. It is essential to consult with structural engineers and adhere to local building codes and regulations when selecting and designing steel H-beam connections for seismic-resistant buildings. The specific type of connection used will depend on factors such as the building design, anticipated seismic forces, and desired level of performance.
- Q:Can steel H-beams be used in airport construction?
- Yes, steel H-beams can be used in airport construction. They are commonly used to provide structural support in the construction of airport terminals, hangars, and other airport facilities due to their strength, durability, and versatility.
- Q:Can steel H-beams be used in automotive manufacturing?
- Yes, steel H-beams can be used in automotive manufacturing. They are commonly used in the construction of vehicle frames and chassis due to their high strength-to-weight ratio and structural stability.
- Q:What are the requirements for steel H-beams in hurricane-prone regions?
- In hurricane-prone regions, steel H-beams must meet certain requirements to ensure the structural integrity and safety of buildings and structures. These requirements are designed to withstand the high wind speeds and potential impact from flying debris that hurricanes can bring. One of the primary requirements for steel H-beams in hurricane-prone regions is the need for high strength and durability. The beams must be able to resist the strong forces exerted by hurricane winds, which can reach speeds of over 150 miles per hour. This typically means using high-grade steel with a high yield strength and tensile strength, ensuring the beams can withstand the wind pressure and prevent structural failure. Another important consideration is the design and shape of the H-beams. The shape of the beam, with its flanges and web, helps distribute the load and provide stability. In hurricane-prone regions, H-beams with wider flanges and thicker webs are often preferred as they offer better resistance to bending and torsion forces caused by high winds. The design of the beam should also consider factors such as the appropriate depth and width to provide optimal strength and stability. In addition to the material and design, the installation and connection of steel H-beams in hurricane-prone regions must also meet specific requirements. The connections between beams and other structural elements need to be robust and able to resist the dynamic forces generated by hurricane winds. Welding or bolting techniques must be used to ensure a strong and secure connection that can withstand the lateral and uplift forces associated with hurricanes. Lastly, compliance with building codes and regulations is crucial in hurricane-prone regions. Local building codes often provide specific guidelines for the use of steel H-beams in these areas, including factors such as minimum design loads, wind speed requirements, and installation techniques. It is important to consult with local authorities and engineers familiar with hurricane-resistant design to ensure compliance with all relevant codes and regulations. Overall, the requirements for steel H-beams in hurricane-prone regions revolve around strength, durability, appropriate design, secure connections, and compliance with building codes. By meeting these requirements, steel H-beams can contribute to the construction of resilient buildings and structures that can better withstand the destructive forces of hurricanes.
1. Manufacturer Overview |
|
|---|---|
| Location | |
| Year Established | |
| Annual Output Value | |
| Main Markets | |
| Company Certifications | |
2. Manufacturer Certificates |
|
|---|---|
| a) Certification Name | |
| Range | |
| Reference | |
| Validity Period | |
3. Manufacturer Capability |
|
|---|---|
| a)Trade Capacity | |
| Nearest Port | |
| Export Percentage | |
| No.of Employees in Trade Department | |
| Language Spoken: | |
| b)Factory Information | |
| Factory Size: | |
| No. of Production Lines | |
| Contract Manufacturing | |
| Product Price Range | |
Send your message to us
High Quality Steel H Beams for Construction
- Loading Port:
- Tianjin
- Payment Terms:
- TT OR LC
- Min Order Qty:
- 25 m.t.
- Supply Capability:
- 200000 m.t./month
OKorder Service Pledge
OKorder Financial Service
Similar products
New products
Hot products
Related keywords
