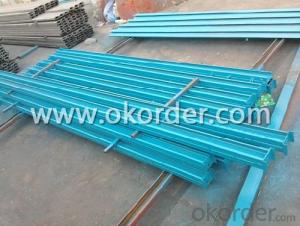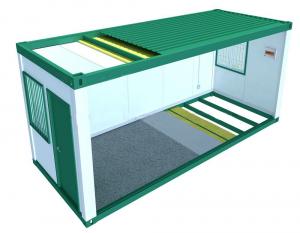High Quality Modular Building Container House
- Loading Port:
- Tianjin
- Payment Terms:
- TT or LC
- Min Order Qty:
- 1 set
- Supply Capability:
- 10000 set/month
OKorder Service Pledge
OKorder Financial Service
You Might Also Like
Modular building Container house
1.Structure of Modular building Container house
As an international recognized product, modular houses have the advantage of good insulation, excellent sealing, flexible combination and freely movement. It has been used in construction, commerce, industry, education, mining, petroleum, disaster and military affairs.
With the fixed size, the modular house could be designed based on the function and combined together in three-dimensional direction. Fast installation lies on the individual flat package and the prefabricated components. The modular houses can be assembled and reassembled for re transportation via road, train and sea.
2.Main Features of Modular building Container house:
-Short Lead-time
Prefabricated: fabrication occurs in parallel with site preparation
Design for easy installation
Product could be installed whatever the weather condition
-Safety
Statics based on wind, snow load, seismic conditions
Floor: Q235 steel,height 140mm, thickness 3.75mm
Fireproof material (glass wool, steel even for the ceiling…)
Thickness and resistance of the panels (75mm + 0.5mm steel sheets / U profile / Rivets)
-Comfort
panels: thickness 75mm with glass wool (a very good insulation material) with the highest density available
connection between panels is without thermal bridge
gaskets have been added in several parts of the modules to achieve a very good air-tighness
noise reduction is insured by a gap between roof and floor and also by the glass wool in the panels that is a good sound isolation material
new window system for better airtighness
-Flexibility
3 storeys / no horizontal limit
total surface could be adjusted during the life of the project
Image - Recognition
A safe, nice looking, comfortable space that would be recognised by your customers, your management and also by the users,meanwhile could greatly enhance the corporate image.
Sustainability - Environement friendly - Social Responsibility
Long life span
Good isolation of the modules (panels of 75mm glass wool high density 64 kg/m3, few thermal bridge, gaskets for airtightness....) that anables a lower consumption of energy in winter (heater) and in summer (air conditionning)
No waste on site: prefabricated modules
Limited waste during manufacturing: LEAN management and standardization
Limited environmental impact on site: no voice, fast installation, fast removal of modules at the end of the project, light and most of the time removable foundations
3. Modular building Container house Images
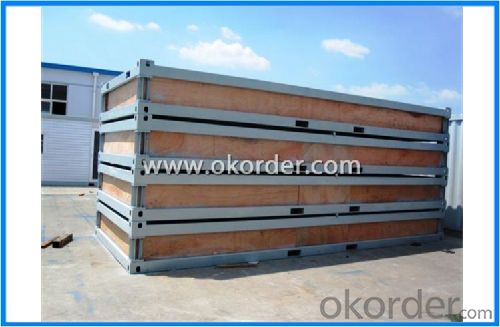
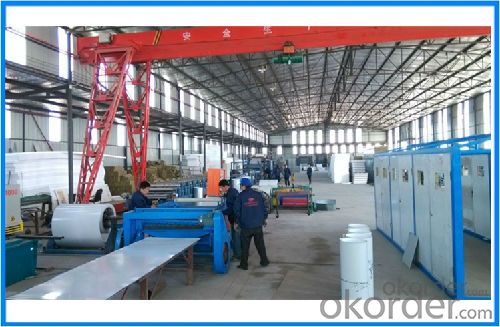
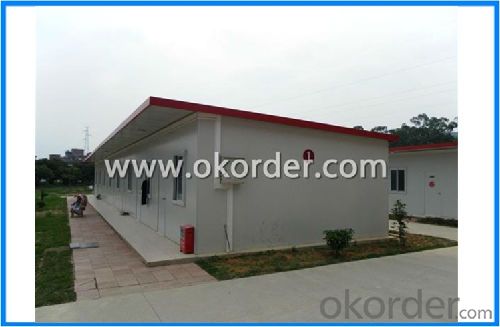
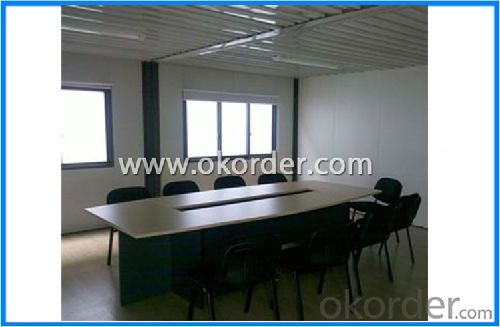
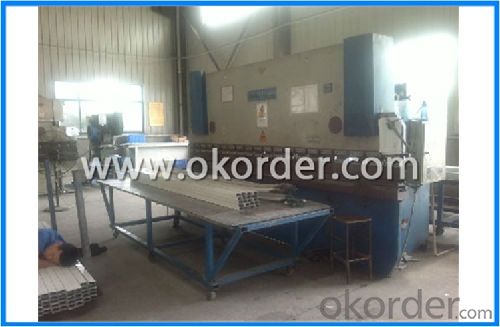
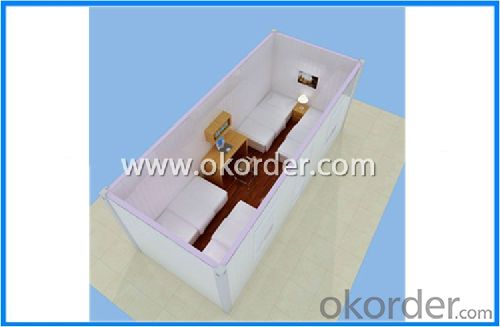
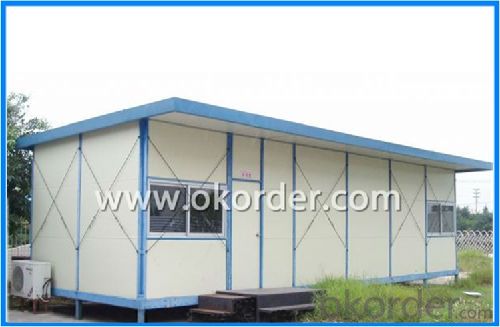
4. Modular building Container house Specification
| Suspending floor | ||
| The light steel painted suspending floor is easy to assemble. The height can be customized from 300mm to 600mm. It needs the simple concrete blocks as foundation which can save the overall costs and time. It is widely used in high humidity to keep indoor ground dry. | ||
| Size and Load | ||
| Size | nM+160 M is module (n=4,5,6… 1M=1820mm) Single storey wall/ridge height: 2865mm/3560mm Two storey wall/ridge height: 5715mm / 6410mm Three storey wall /ridge height: 8565mm / 9260mm | |
| Roof live load | 0.3KN/㎡ | |
| Wind load | 0.45KN/㎡ | |
| Snow load | 0.5KN/㎡ | |
| Steel structure | From -15℃ to 50℃ | |
| Insulation | ||
| Rock wool | ||
| Glass wool | ||
| PU | ||
| Roof | ||
| Color steel sheet | Upper plate: 0.3mm galvanzied and coated color steel sheet Lower plate: 0.25mm galvanzied and coated color steel sheet | |
| Insulation | Standard:EPS with 50mm thick Option:EPS with 75mm thick Glass wool with 50mm thick Glass wool with 75mm thick | |
| Ceiling | Standard:gypsum board Option:Mineral wool acoustic panel, PVC panel | |
| Floor | ||
| Material | Without suspending floor system: Concrete foundation + ceramic tile floor With suspending floor system: 12mm OSB board + PVC floor or laminated floor | |
| Formaldehyde | ||
| moistureproof | ||
| Wall | ||
| Outer layer | 0.25mm galvanzied and coated color steel sheet | |
| Insulation | Standard: 50mm EPS Option: 75mm EPS 50mm glasswool 75mm glass wool | |
| Inner layer | 0.25mm galvanzied and coated color steel sheet | |
| Door | ||
| Size | Standard: 960*2030mm 750*2000mm Option: design according to requirement | |
| Material | Standard:SIP door Option: steel door security door | |
| Window | ||
| Size | 1735*932mm 1735*482mm | |
| Frame | Standard:PVC Option:aluminium | |
| Glass | 4mm thick | |
| Electric | ||
| Fittings | ||
| Socket | Multifunctional socket Option: American standard, European standard, British Standard, Australia standard, etc. | |
| Wiring | BV-1.5mm² BV-2.5mm² BV-4mm² | |
| Voltage | 220/380V | |
| Breaker | Miniature circuit breaker | |
| Structure painting | ||
| Protection against oxidation | Abrasive blasting | |
| Color | Blue | |
| Thicknes | 80µm | |
| Painting | Primer:epoxy Finish: crylic acid | |
5.FAQ
1.How about the installation? For example, the time and cost?
To install 200sqm house needs only 45 days by 6 professional workers. The salary of enginner is USD150/day, and for workers, it's 100/day.
2.How long is the life span of the house?
Around 50 years
3. And what about the loading quantity?
One 40'container can load 140sqm of house.
- Q:Do container houses have good insulation?
- Container houses can achieve good insulation if they are designed and insulated properly. Insulation plays a crucial role in the construction of container houses since they are made of steel, which conducts heat and cold. However, by using suitable insulation materials, employing effective techniques, and having professional installation, container houses can possess exceptional insulation properties. Through the addition of insulation to the walls, roof, and floor, container homes can effectively control internal temperatures, guaranteeing both comfort and energy efficiency. Moreover, the insulation capabilities of these homes can be further enhanced by incorporating upgrades like double-glazed windows and insulated doors. It is of utmost importance to collaborate with experienced professionals to ensure that the container house is correctly insulated, thus providing optimal thermal comfort.
- Q:Can container houses be designed with a vertical garden or living wall?
- Yes, container houses can definitely be designed with a vertical garden or living wall. In fact, the modular nature of container homes makes it easier to incorporate such green features. Vertical gardens not only enhance the aesthetic appeal of the house but also provide numerous benefits like improved air quality, insulation, and increased biodiversity. Additionally, container houses are highly adaptable, allowing for customization and easy installation of vertical garden systems to maximize space utilization.
- Q:Can container houses be designed with a sustainable water system?
- Yes, container houses can be designed with a sustainable water system. By incorporating rainwater harvesting systems, greywater recycling systems, and efficient plumbing fixtures, container houses can minimize water wastage and reduce reliance on external water sources. Additionally, alternative technologies like composting toilets and water-efficient appliances can further enhance the sustainability of the water system in container houses.
- Q:Can container houses be designed with a built-in bookshelf or library?
- Certainly, container houses can be designed to include a built-in bookshelf or library. The versatility of container houses enables the creation of unique and customizable interior layouts, allowing for the incorporation of various features like bookshelves or libraries. These features can be tailored to perfectly fit the size and layout of the container, optimizing the available space and offering ample storage for books and other items. Moreover, due to the increasing popularity of container homes, there is a wide array of innovative and visually appealing designs for built-in bookshelves or libraries that seamlessly blend into the interior of container houses. Whether it's a cozy reading corner with a few shelves or an impressive library spanning multiple containers, container houses can be personalized to cater to the preferences and requirements of book enthusiasts.
- Q:What is the average lifespan of a container house?
- The duration of a container house's life can vary based on several factors. Generally, container houses are constructed from shipping containers that are specifically designed to endure the challenges of international shipping for approximately 10-15 years. Nevertheless, with adequate upkeep and improvements, a container house can endure much longer. To prolong the lifespan of a container house, one can reinforce the structure, insulate and weatherproof the interior, and regularly maintain the exterior. Moreover, the quality of the container and the construction techniques implemented can also influence its longevity. With proper care, some container houses have been known to last for 50 years or more. Nevertheless, it is important to acknowledge that elements such as climate, location, and usage can also impact a container house's lifespan. In conclusion, although the average lifespan of a container house is estimated to be around 10-15 years, this duration can be significantly extended through proper maintenance and renovations.
- Q:What are the size specifications of the container house?
- At present, the domestic container houses are divided into two kinds: one is in the decommissioning standard container based on the conversion
- Q:Apartment in the end is a commercial or residential?
- but only part of the living form of living. Generally divided into residential apartments, serviced apartments
- Q:Can container houses be financed like traditional homes?
- Yes, container houses can be financed like traditional homes. Many banks and financial institutions offer mortgage and home loan options for container houses, considering them as permanent structures that can be legally owned and occupied. However, it is important to note that the availability and terms of financing options may vary depending on the location, local regulations, and the specific lender's policies.
- Q:Can container houses be designed with green roofs?
- Yes, container houses can be designed with green roofs. Green roofs, also known as living roofs or eco-roofs, are designed to have vegetation planted on top of the building structure. These roofs provide numerous environmental benefits, including insulation, stormwater management, and improved air quality. Container houses, made from repurposed shipping containers, can accommodate green roofs just like any other traditional building. However, there are some considerations to take into account when designing green roofs for container houses. First, the structural integrity of the container house needs to be assessed to ensure it can support the additional weight of a green roof. Green roofs can be quite heavy, especially when soil, plants, and water are added. Reinforcements may be required to ensure the container can withstand the load. Second, proper waterproofing and drainage systems are essential to prevent water leakage into the container structure. Green roofs retain water, so it is crucial to have a well-designed system to manage excess water and avoid damage to the container. Third, container houses may have limited space available for a green roof, depending on the size and configuration of the containers. Designers and architects need to carefully plan and optimize the available space to create a functional and aesthetically pleasing green roof. Lastly, the selection of plants for the green roof should be chosen carefully, considering the local climate and the weight limitations of the container structure. Drought-resistant and lightweight plants are often preferred for container house green roofs. With proper planning, design, and implementation, container houses can indeed incorporate green roofs. This combination can contribute to sustainable living by maximizing energy efficiency, reducing environmental impact, and creating a harmonious connection with nature.
- Q:Are container houses suitable for all climates?
- Container houses are suitable for a range of climates, but their suitability may vary depending on certain factors. In moderate and temperate climates, container houses are an excellent option. The steel structure of shipping containers ensures durability and strength, making them resistant to the elements. By implementing proper insulation and ventilation, container houses can effectively regulate temperatures, keeping them cool during summer and warm in winter. However, in extreme climates, such as regions with very hot or very cold weather, container houses may require additional modifications to ensure comfort and energy efficiency. For extremely hot climates, it is necessary to incorporate proper insulation, reflective coatings, and shading elements to reduce heat gain and maintain a comfortable indoor temperature. In extremely cold climates, additional insulation, double-glazed windows, and efficient heating systems are essential to prevent heat loss and maintain warmth. Moreover, container houses located in coastal areas should take into account the impact of saltwater corrosion. Coastal regions are more prone to high humidity, saltwater spray, and corrosive winds, which can accelerate the deterioration of the steel structure. To ensure the longevity of the container house in these climates, extra precautions such as applying anti-corrosion coatings and conducting regular maintenance should be taken. In conclusion, while container houses can be suitable for various climates, it is crucial to consider the specific climate conditions and make the necessary modifications to enhance their suitability. It is highly recommended to consult with professionals experienced in container house construction and climate-specific design to ensure the best outcome.
1. Manufacturer Overview |
|
|---|---|
| Location | |
| Year Established | |
| Annual Output Value | |
| Main Markets | |
| Company Certifications | |
2. Manufacturer Certificates |
|
|---|---|
| a) Certification Name | |
| Range | |
| Reference | |
| Validity Period | |
3. Manufacturer Capability |
|
|---|---|
| a)Trade Capacity | |
| Nearest Port | |
| Export Percentage | |
| No.of Employees in Trade Department | |
| Language Spoken: | |
| b)Factory Information | |
| Factory Size: | |
| No. of Production Lines | |
| Contract Manufacturing | |
| Product Price Range | |
Send your message to us
High Quality Modular Building Container House
- Loading Port:
- Tianjin
- Payment Terms:
- TT or LC
- Min Order Qty:
- 1 set
- Supply Capability:
- 10000 set/month
OKorder Service Pledge
OKorder Financial Service
Similar products
New products
Hot products
Related keywords
