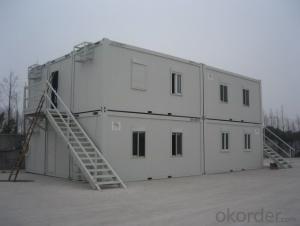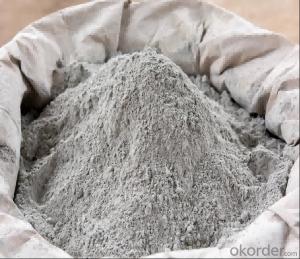High quality mobile container house for warehouse
- Loading Port:
- China Main Port
- Payment Terms:
- TT OR LC
- Min Order Qty:
- -
- Supply Capability:
- -
OKorder Service Pledge
OKorder Financial Service
You Might Also Like
High quality mobile container house for warehouse
Description
The container house is movable as a whole unity. This kind of container house is reusable usually as offices in domestic areas other than as habitable houses. Using a kind of 1150 modulus design, with security nets, doors and floor tile, its firm and safe. Cabinet unit structure for the introduction of steel and cold-formed steel welded together to make up standard components. The house can be designed just as just one unit or connected to a whole from several boxes, by simple connection such as bolts. Easy to assemble.
Container house has a wide range of applications. It can be used in temporary construction site, commercial industry, civil, military and other fields.
Technical Parameters
1).Designed and developed according to the standard size of shipping container;
2).Heatproof and waterproof;
3).Widely used as office, meeting room, dormitory, shop, booth, toilet, storage, kitchen, shower room, etc.
4).Size: 6058 * 2435 * 2790mm;
5).Components: adopts EPS, PU, or rock wool as heat insulation material;
6).All the components of the container house are up to standard and prefabricated with the advantage of easy installation and uninstallation.
7).Easy assembly and disassembly: Only six skilled workers are needed to finish three modular units in 8 hours;
8).One 40ft HQ container can load six sets of 5,950 x 2,310 x 2,740mm standard units or six sets of 6,055 x 2,435 x 2,740mm standard units;
9).The standard unit can be connected together at any direction or stack up to two or three stories;
10).Waterproof design of structure, fireproof, and heat insulation of material ensure the house to resist heavy wind load of 1.5kN/m2 and 7° seismic intensity;
11).Lifespan of the house: 20 to 25 years.
Advantage & Basic Design
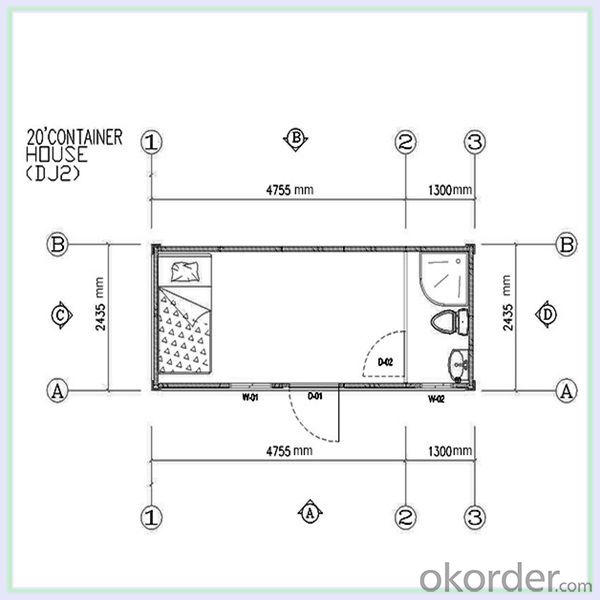
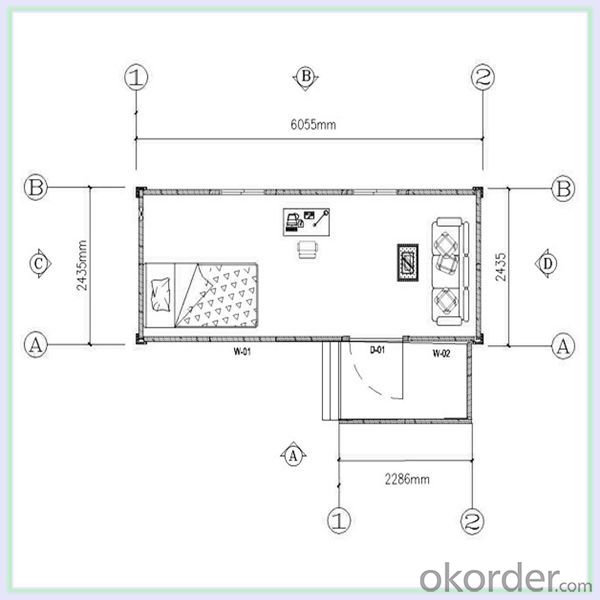
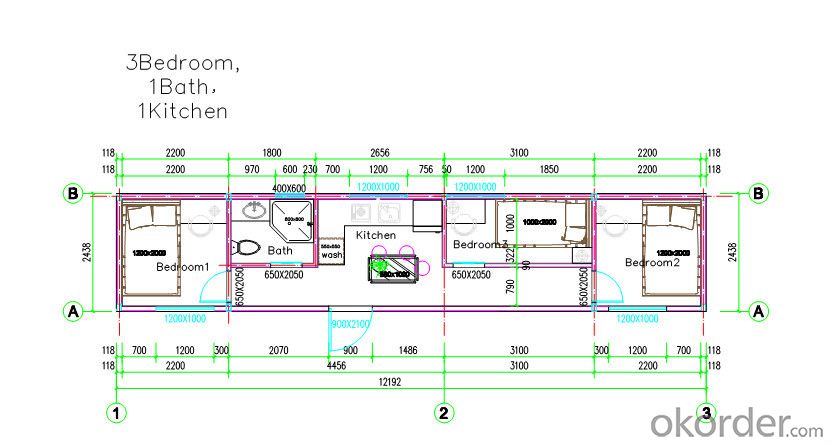
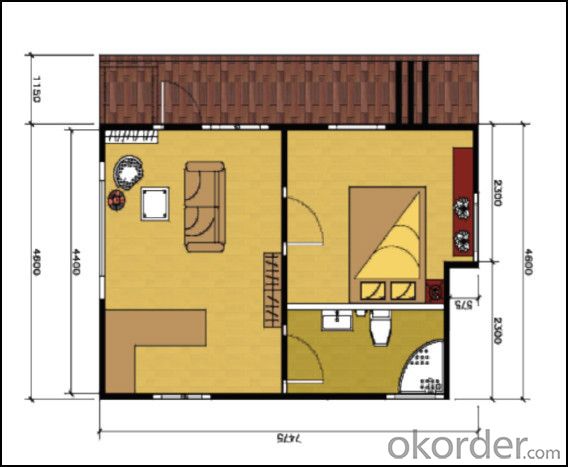
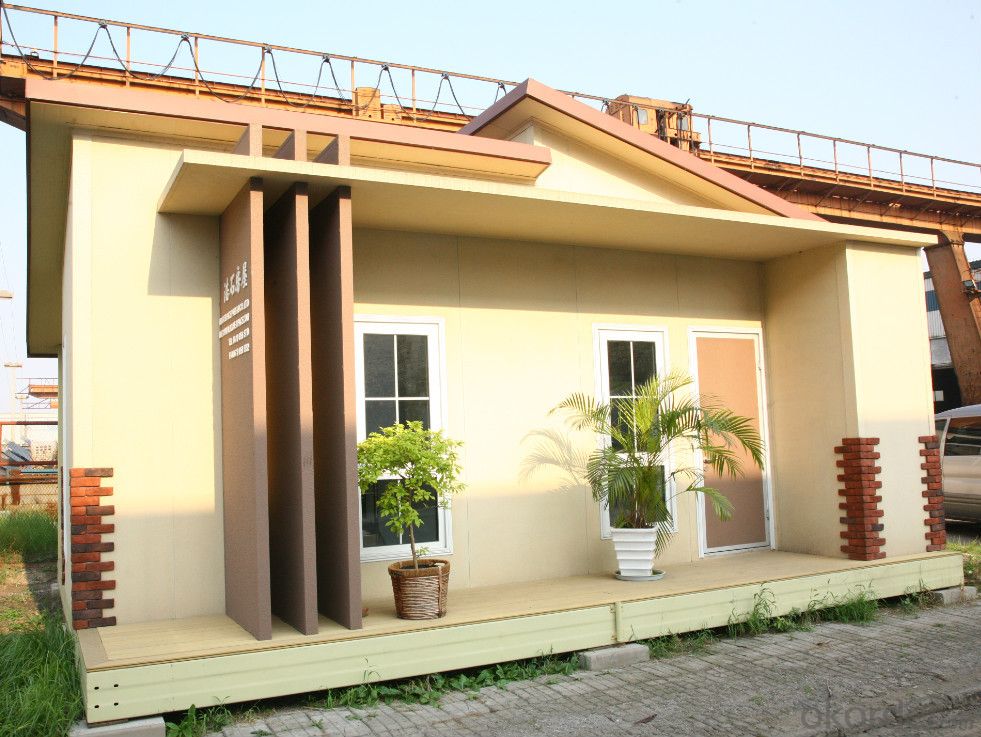
| Construction Efficiency | 2 worker in one day for one unit |
| Long life time | Max. 20 years |
| Roof load | 0.5KN/sqm (can reinforce the structure as required) |
| Wind speed | designing wind speed: 210km/h (Chinese standard) |
| Seismic resistance | magnitudes 8 |
| Temperature | suitable temperature.-50°C~+50°C |
Factory & Shippment
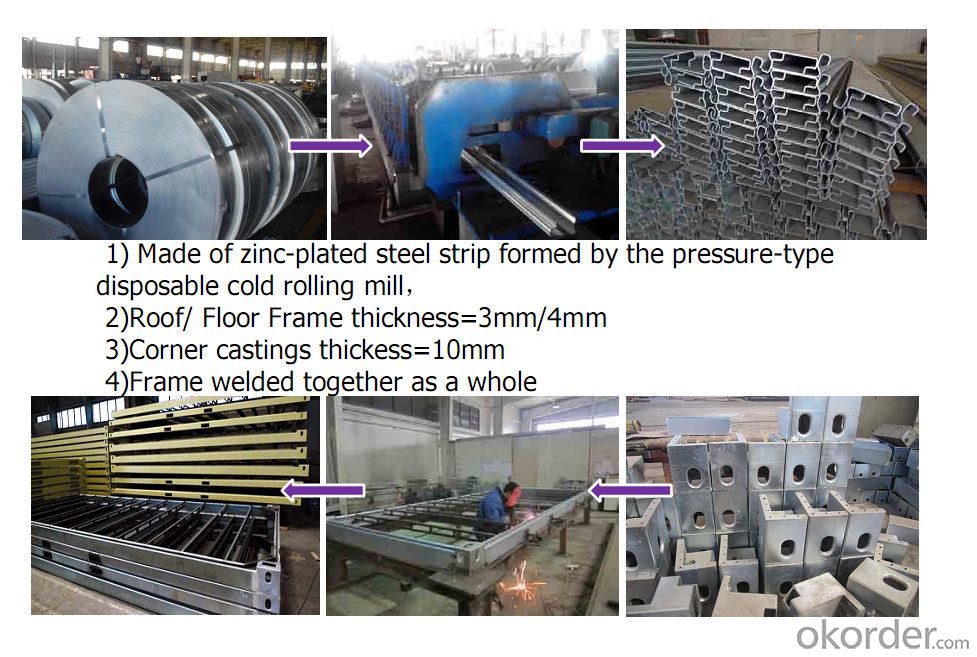
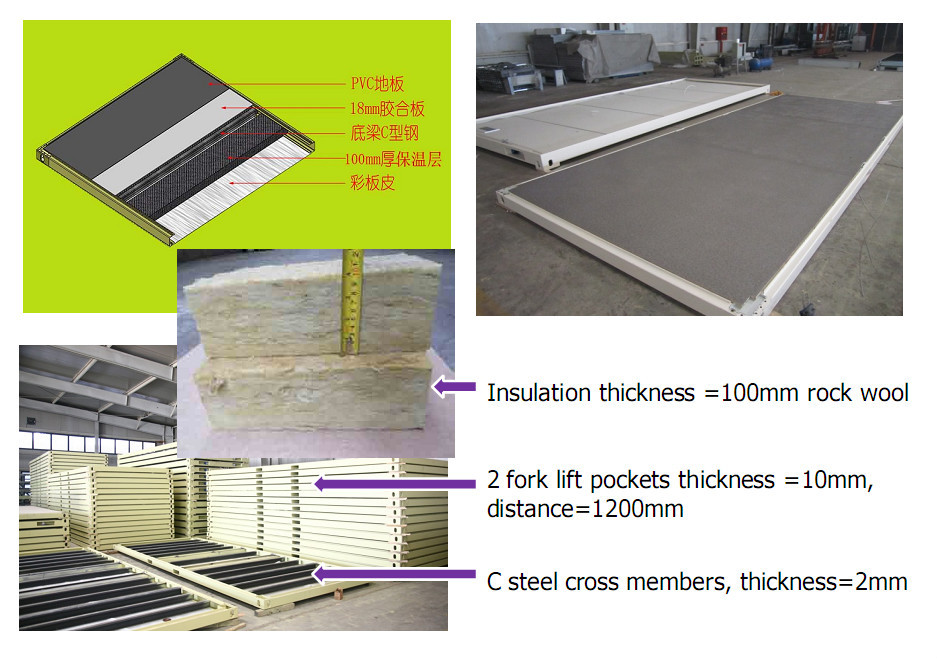
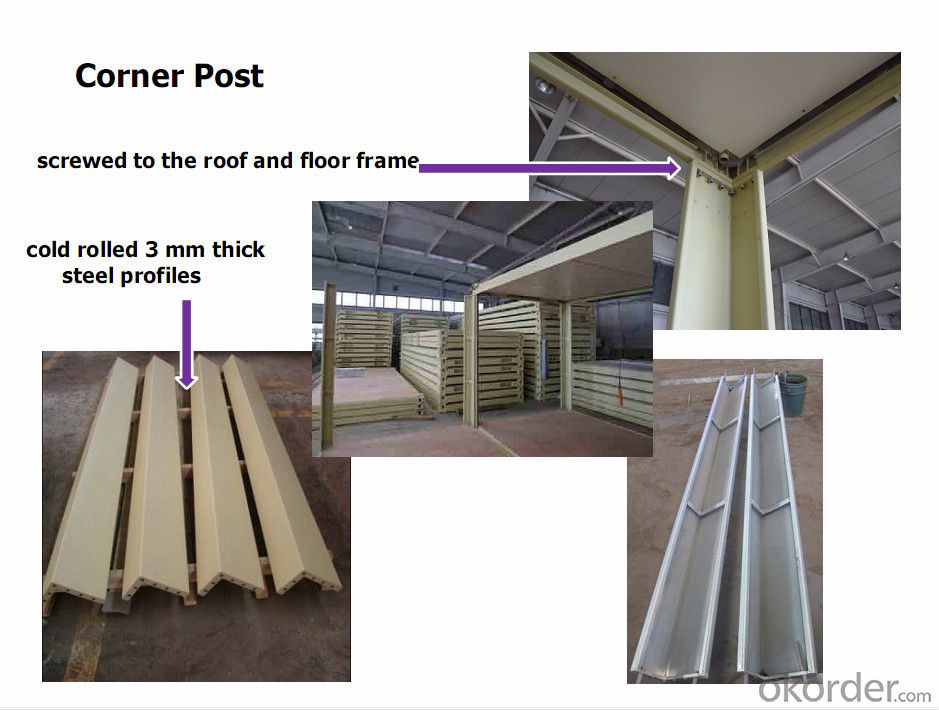
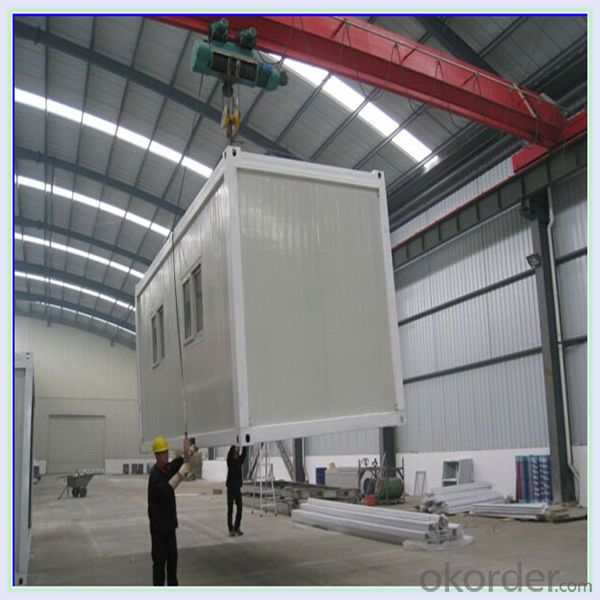
Application
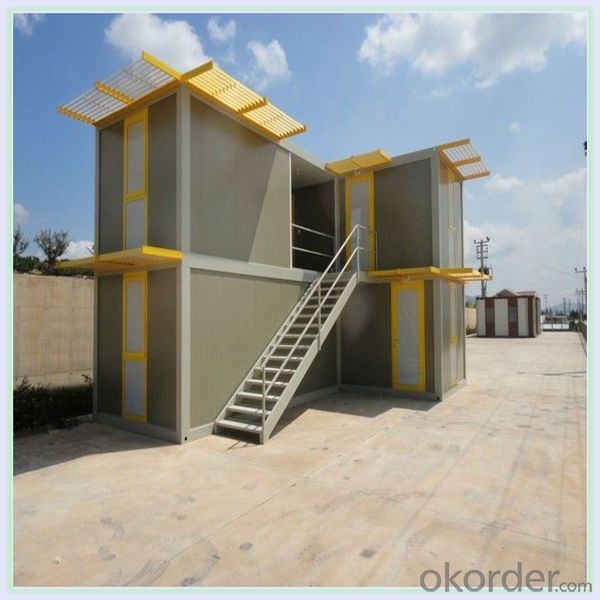
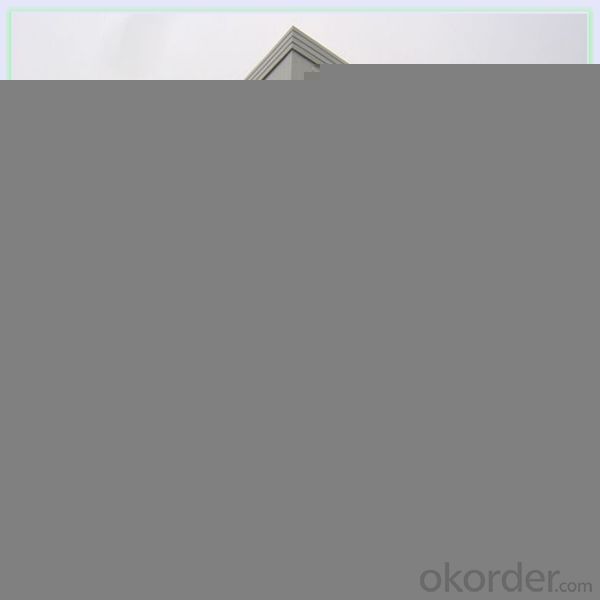
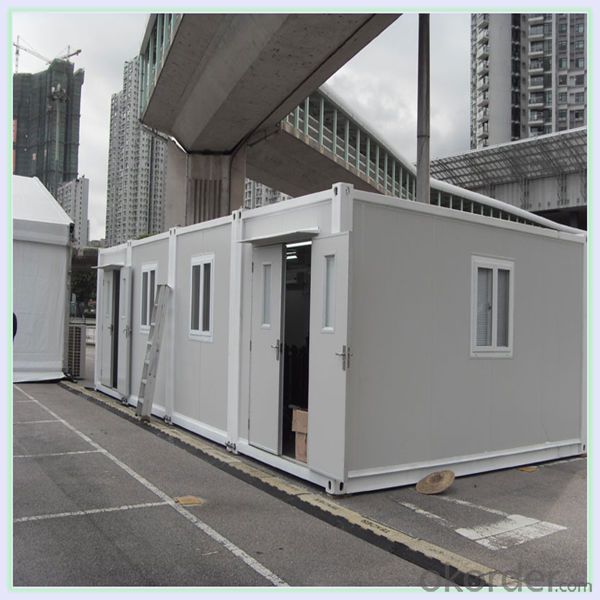
- Q:Can container houses be designed with a balcony or patio?
- Yes, container houses can be designed with a balcony or patio. The modular nature of container homes allows for flexibility in design, making it possible to incorporate outdoor spaces such as balconies or patios into the structure.
- Q:Are container houses suitable for sports facilities?
- When it comes to sports facilities, container houses can be a viable choice, depending on the specific requirements. They offer several advantages that make them suitable for such purposes. To begin with, container houses are highly customizable and can be easily modified to meet the needs of a sports facility. They can be transformed into locker rooms, changing rooms, or even compact gym spaces. Moreover, the modular nature of container houses allows for effortless expansion or reconfiguration as the facility evolves. In addition, container houses are cost-effective compared to traditional construction methods. They are typically more affordable, making them a practical solution for sports facilities with limited budgets, particularly for smaller clubs or local community centers. Furthermore, container houses are portable and can be transported to different locations, making them ideal for temporary sports facilities or events. This flexibility enables the creation of sports facilities in areas where traditional construction may not be feasible. Nevertheless, it is important to consider certain limitations when using container houses for sports facilities. Depending on the size and type of sports activities, container houses may not provide adequate space or structural support. In such cases, traditional construction methods may be more suitable. Moreover, insulation and climate control can pose challenges in container houses, potentially affecting the comfort and usability of the sports facility. Implementing proper insulation, ventilation, and heating or cooling systems is crucial to ensure a suitable environment for athletes and spectators. In conclusion, container houses can be a suitable option for sports facilities, particularly for smaller or temporary setups. They offer customization options, cost-effectiveness, and portability, making them a practical choice for sports clubs or community centers with limited resources. Nevertheless, it is essential to carefully evaluate the specific needs and limitations of the sports facility before opting for container houses as a construction solution.
- Q:Can container houses be designed with a guesthouse or granny flat?
- Yes, container houses can definitely be designed with a guesthouse or granny flat. The versatility of container houses allows for various modifications and additions, including separate living spaces for guests or elderly family members. With proper planning and design, container houses can be transformed into comfortable and functional guesthouses or granny flats, providing additional living space without compromising on style or functionality.
- Q:Can container houses be designed with a loft or mezzanine?
- Container houses have the capability to be designed with a loft or mezzanine, you know. Actually, due to the modular nature of container homes, it is quite easy to include extra levels or elevated spaces within the structure. A loft or mezzanine can serve as additional living space, storage area, or even a separate sleeping area. By making use of the vertical space available in a container, homeowners can optimize the utilization of their limited floor area. Furthermore, the loft or mezzanine can be crafted to make the most of natural light and create a feeling of openness in the living space. All in all, container houses can be personalized to incorporate a loft or mezzanine, resulting in a more efficient and functional use of the available space.
- Q:Can container houses be designed to be wheelchair accessible?
- Indeed, it is possible to create container houses that are wheelchair accessible. Customization and careful design can ensure that the needs of wheelchair users are met. There are various modifications that can be implemented to achieve wheelchair accessibility in container houses. To start, modifications can be made to the entry points of the container house. Instead of stairs, ramps or lifts can be installed to allow easy entry and exit for wheelchair users. Furthermore, the width of the entry points can be expanded to accommodate wider wheelchairs. Additionally, the interior layout can be tailored to facilitate wheelchair maneuverability. Wider doorways and hallways can be incorporated to allow for easy navigation. By replacing doors with wider ones and widening the hallways, wheelchair accessibility standards can be met. Furthermore, the flooring can be made smooth and even, providing a comfortable and accessible surface for wheelchair users. Moreover, the bathroom and kitchen areas can be designed with wheelchair accessibility in mind. Lower countertops and sinks can be installed, along with grab bars and handrails for added support and stability. Showers can be designed with roll-in access and seating options for wheelchair users. Furthermore, an open floor plan can be adopted to create ample space for wheelchair users to move around freely. Furniture and fixtures can also be chosen or adjusted to be wheelchair-friendly, taking into account height and accessibility. In conclusion, it is certainly possible to design container houses that are wheelchair accessible. By carefully planning and customizing the design, a comfortable and accessible living space can be created for wheelchair users.
- Q:Can container houses be designed with a tropical or beach theme?
- Yes, container houses can definitely be designed with a tropical or beach theme. By incorporating elements such as vibrant colors, natural materials like bamboo or rattan, and large windows to allow for ample natural light and views of the surroundings, container houses can be transformed into tropical or beach-inspired retreats. Additionally, incorporating indoor plants, open floor plans, and outdoor living spaces can further enhance the tropical or beach feel of these homes.
- Q:Can container houses be designed for commercial use?
- Yes, container houses can be designed for commercial use. With proper modifications and customization, container houses can serve as retail shops, offices, cafes, restaurants, and various other commercial establishments. The modular nature of containers allows for flexible and cost-effective design options, making them suitable for commercial purposes.
- Q:Are container houses waterproof?
- Yes, container houses can be made waterproof. When converting shipping containers into homes, proper insulation and sealing techniques are used to ensure that they are fully waterproof. This involves reinforcing the container's roof, walls, and floors with additional layers such as insulation, waterproof membranes, and weather-resistant coatings. Additionally, windows and doors are properly sealed to prevent any water leakage. With the right construction methods and materials, container houses can withstand heavy rain, storms, and other weather conditions, ensuring that they remain dry and protected from water damage.
- Q:How is the container made?
- can also be made of all thermal insulation panels, the installation of air conditioning, television, wash pool, bed and other items that can.
- Q:Can container houses be insulated for soundproofing?
- Yes, container houses can be insulated for soundproofing. While shipping containers are made of steel, which can conduct sound easily, there are various methods to insulate them and reduce noise transmission. One common approach is to use insulation materials such as mineral wool or foam to fill the walls, ceilings, and floors of the container. This helps absorb and dampen sound vibrations, preventing them from traveling through the walls. Additionally, adding acoustic panels or soundproof curtains to the interior can further enhance sound insulation. It's important to work with professionals who have experience in soundproofing to ensure an effective and efficient insulation solution for container houses.
1. Manufacturer Overview |
|
|---|---|
| Location | |
| Year Established | |
| Annual Output Value | |
| Main Markets | |
| Company Certifications | |
2. Manufacturer Certificates |
|
|---|---|
| a) Certification Name | |
| Range | |
| Reference | |
| Validity Period | |
3. Manufacturer Capability |
|
|---|---|
| a)Trade Capacity | |
| Nearest Port | |
| Export Percentage | |
| No.of Employees in Trade Department | |
| Language Spoken: | |
| b)Factory Information | |
| Factory Size: | |
| No. of Production Lines | |
| Contract Manufacturing | |
| Product Price Range | |
Send your message to us
High quality mobile container house for warehouse
- Loading Port:
- China Main Port
- Payment Terms:
- TT OR LC
- Min Order Qty:
- -
- Supply Capability:
- -
OKorder Service Pledge
OKorder Financial Service
Similar products
New products
Hot products
Related keywords
