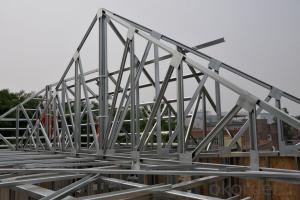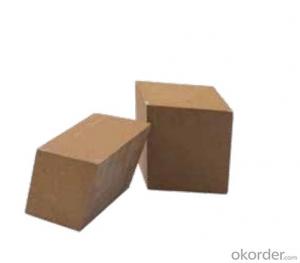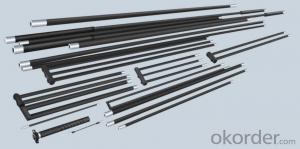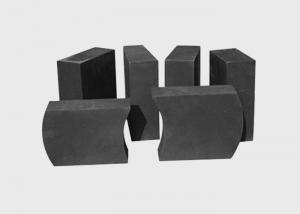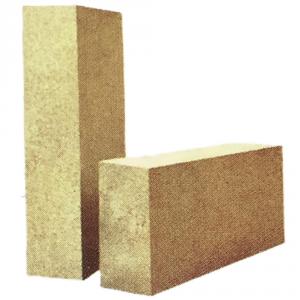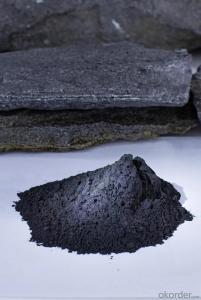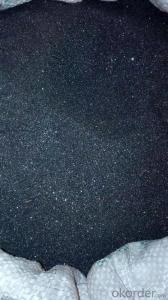High Quality Light Steel Structure
- Loading Port:
- China Main Port
- Payment Terms:
- TT OR LC
- Min Order Qty:
- -
- Supply Capability:
- -
OKorder Service Pledge
OKorder Financial Service
You Might Also Like
Specifications of light steel structure workshop
The steel dosage: 1275MTs
Building area: 12500M2
The unit component weight: 11.4MTs
The span: 24m
1. GB standard material
2. High Structural safety and reliability
3. The production can reach GB/JIS/ISO/ASME standard
Characters of Structure Steel
1. Steel is characterized by high strength, light weight, good rigidity, strong deformation capacity, so it is suitable for construction of large-span, super high and super-heavy buildings particularly;
2. It with good homogeneous and isotropic, is an ideal elastomer which perfectly fits the application of general engineering;
3. The material has good ductility and toughness, so it can have large deformation and it can well withstand dynamic loads;
4. Steel structure’s construction period is short;
5. Steel structure has high degree of industrialization and can realize-specialized production with high level of mechanization.
Packaging & Delivery of light steel structure workshop
1. According to the project design and the component size, usually the main component parts are nude packing and shipped by bulk vessel. And the small parts are packed in box or suitable packages and shipped by containers.
2. This will be communicated and negotiated with buyer according to the design.
Engineering Design Software of light steel structure workshop
Tekla Structure \ AUTO CAD \ PKPM software etc
⊙Complex spatial structure project detailed design
⊙Construct 3D-model and structure analysis. ensure the accuracy of the workshop drawings
⊙Steel structure detail ,project management, automatic Shop Drawing, BOM table automatic generation system.
⊙Control the whole structure design process, we can obtain higher efficiency and better results
*If you would like to get our price, please inform us the specification and details. Thank you very much for your attention.
- Q:How are steel structures used in museums and cultural buildings?
- Steel structures are commonly used in museums and cultural buildings due to their strength, versatility, and aesthetic appeal. They provide the necessary support for large open spaces, allowing for expansive exhibition areas without the need for numerous columns or walls. Steel also allows for creative architectural designs, enabling the construction of unique and visually striking structures. Additionally, steel structures are durable and can withstand the test of time, ensuring the long-term preservation of valuable artifacts and cultural treasures.
- Q:What is the role of steel in telecommunications and broadcasting towers?
- The role of steel in telecommunications and broadcasting towers is crucial as it provides strength, durability, and stability to support the weight of the equipment, antennas, and other necessary components. Steel's high load-bearing capacity allows these towers to withstand various weather conditions and ensures reliable signal transmission for telecommunications and broadcasting services.
- Q:How do steel structures handle blast and impact loads?
- Steel structures are able to handle blast and impact loads due to their inherent strength and ductility. The high tensile strength of steel allows it to absorb and distribute the energy generated during a blast or impact event. Additionally, steel structures can be designed with specific features such as blast-resistant walls or impact-resistant coatings to further enhance their ability to withstand these loads. Overall, steel structures are well-suited to handle blast and impact loads due to their durability and structural integrity.
- Q:What are the typical construction methods used for erecting steel structures?
- Various construction methods are employed for erecting steel structures, with each method selected based on factors such as structure size, location, budget, and design requirements. The most prevalent methods are as follows: 1. Conventional Steel Erection: This approach involves on-site assembly of steel members, connecting them using bolts or welding. Skilled labor and heavy equipment like cranes are necessary to lift and position the steel components. It is a versatile method widely employed for different types of steel structures. 2. Pre-engineered Metal Building Systems: These systems consist of pre-fabricated steel components manufactured off-site and then transported to the construction site for assembly. The components are designed for easy fitting, reducing construction time and costs. This method is often utilized for warehouses, storage facilities, and commercial buildings. 3. Steel Framing Systems: This method involves constructing the building's frame using steel columns and beams, which are then filled with materials like concrete, masonry, or glass. The steel frame provides structural support while the infill materials offer insulation and aesthetic appeal. This method is commonly used for high-rise buildings, multi-story structures, and commercial projects. 4. Bolted Connections: Steel members are connected using bolts to provide strength and stability to the structure. Bolted connections allow for easy disassembly and modification in the future, if necessary. This method is preferred when on-site welding is not feasible or when the structure may require future alterations. 5. Welded Connections: Welding is another commonly used method for connecting steel members, creating a strong and permanent bond between the components and enhancing the building's structural integrity. Welded connections are often employed for heavy-duty structures like bridges, industrial facilities, and offshore platforms. It should be noted that these methods can be combined or customized depending on project requirements. The choice of construction method ultimately depends on factors such as structure complexity, project timeline, budget, and client-specific needs. Consulting with structural engineers and steel construction experts can help determine the most suitable method for a particular project.
- Q:How are steel structures used in the construction of parking structures?
- Steel structures are commonly used in the construction of parking structures due to their strength, durability, and cost-effectiveness. Steel beams and columns are used to provide structural support, allowing for wide open spaces and maximizing parking capacity. Additionally, steel's flexibility allows for easy customization and adaptability to meet specific design requirements. Its fire resistance and ability to withstand harsh weather conditions make it a reliable choice for constructing parking structures that need to stand the test of time.
- Q:Can steel structures be designed to be earthquake-proof?
- Yes, steel structures can be designed to be earthquake-proof. Steel is a highly ductile and flexible material that can withstand significant seismic forces. By employing seismic design principles and techniques, engineers can design steel structures with appropriate bracing, damping systems, and base isolation to minimize the impact of earthquakes and ensure the safety of the occupants.
- Q:What are the considerations for designing steel structures for data centers?
- Some considerations for designing steel structures for data centers include the load-bearing capacity of the structure to support heavy equipment, the ability to provide adequate space for server racks and cooling systems, the incorporation of fire-resistant materials and systems to ensure the safety of the data center, and the inclusion of flexible design options to accommodate future expansion or modification needs. Additionally, considerations for energy-efficient design and sustainability practices may also be important in order to minimize the environmental impact of the data center.
- Q:What are the design considerations for steel public infrastructure?
- When designing steel public infrastructure, there are several important considerations that need to be taken into account. Firstly, the structural integrity of the steel structure is of utmost importance. The design must ensure that the infrastructure can withstand the loads it will experience throughout its lifespan, which includes factors such as weight, wind, seismic activities, and other environmental conditions. This requires careful analysis and calculations to determine the appropriate size and strength of the steel components. Another consideration is the durability and resistance to corrosion. Steel structures in public infrastructure are often exposed to harsh weather conditions, moisture, and other environmental factors that can lead to corrosion and deterioration. Therefore, proper coating systems and maintenance practices need to be implemented to protect the steel from corrosion and ensure its long-term performance. Furthermore, aesthetics and architectural considerations play a role in steel infrastructure design. Public infrastructure, such as bridges, stadiums, or train stations, often serve as landmarks or visually important elements in urban landscapes. Therefore, the design should take into account the desired visual appearance, blending harmoniously with the surrounding environment while also meeting functional requirements. In addition to these considerations, sustainability is becoming increasingly important in the design of public infrastructure. Steel is a highly recyclable material, and its use can contribute to reducing the carbon footprint of the project. Designers should aim to optimize the use of steel, minimize waste, and consider the life cycle of the structure to ensure its environmental impact is minimized. Lastly, cost-effectiveness is an important consideration in steel infrastructure design. The design should aim to optimize the use of materials, reduce construction time, and minimize maintenance and operational costs. This requires careful planning, efficient design strategies, and collaboration between engineers, architects, and construction professionals. In conclusion, the design considerations for steel public infrastructure encompass structural integrity, durability, resistance to corrosion, aesthetics, sustainability, and cost-effectiveness. By carefully addressing these considerations, designers can create steel structures that are not only safe and functional but also visually appealing, environmentally friendly, and economically viable.
- Q:What are the factors to consider when designing steel structures for mixed-use developments?
- When it comes to designing steel structures for mixed-use developments, there are numerous factors that demand meticulous attention. These factors encompass: 1. Structural Integrity: The steel structure must possess the capability to withstand the combined loads exerted by the various components within the mixed-use development, such as residential, commercial, and recreational spaces. It is imperative to guarantee that the structure can endure the maximum loads applied to it, including dead loads (the weight of the structure itself) and live loads (occupancy and usage). 2. Flexibility and Adaptability: Mixed-use developments frequently necessitate designs that can easily accommodate changes in use or future renovations. Steel structures are renowned for their adaptability, as they can be effortlessly modified or expanded without compromising the overall integrity of the building. The design should allow for effortless reconfiguration of spaces to meet the evolving needs of the development. 3. Fire Resistance: Fire safety is an essential consideration in any building design, particularly in mixed-use developments where different occupancies coexist. Steel structures should be designed to meet fire resistance requirements, including the implementation of proper fireproofing measures and compartmentalization strategies. The choice of fire-resistant materials and the inclusion of fire protection systems should also be taken into account. 4. Acoustic and Thermal Comfort: Mixed-use developments often encompass adjacent spaces with distinct requirements for acoustic and thermal comfort. The design should incorporate appropriate insulation and soundproofing measures to minimize noise transfer between residential, commercial, and recreational spaces. It is also crucial to carefully consider thermal insulation to maintain comfortable indoor temperatures and promote energy efficiency. 5. Aesthetic Integration: Mixed-use developments necessitate a cohesive architectural design that seamlessly integrates the different functionalities and uses of the building. Steel structures offer a wide array of design possibilities, ranging from exposed steel frames to sleek and modern finishes. The design should take into consideration the visual harmony and overall aesthetic appeal of the building to create a unified and visually pleasing environment. 6. Sustainability: Environmental sustainability is an increasingly pressing concern in construction projects. Steel structures inherently possess sustainable qualities, such as high recyclability and reduced waste during construction. The design should incorporate sustainable practices, such as the efficient utilization of materials, energy-efficient systems, and the incorporation of green spaces or renewable energy sources. 7. Cost-effectiveness: Finally, the cost-effectiveness of the steel structure design is a crucial factor to consider. Steel structures offer advantages such as shorter construction time, reduced maintenance requirements, and long-term durability. However, the design should strike a balance between these advantages and the project's budget and overall cost considerations. To conclude, the design of steel structures for mixed-use developments necessitates careful consideration of various factors, including structural integrity, flexibility, fire resistance, acoustic and thermal comfort, aesthetic integration, sustainability, and cost-effectiveness. By addressing these factors, a well-designed steel structure can provide a safe, functional, and visually appealing environment for mixed-use developments.
- Q:How are steel structures used in mining and mineral processing?
- Steel structures are extensively used in mining and mineral processing due to their exceptional strength and durability. They are employed in various applications such as mine shafts, conveyor systems, processing plants, and storage facilities. These structures provide a reliable framework for supporting heavy equipment, ensuring safety, and facilitating efficient operations in the mining and mineral processing industry.
1. Manufacturer Overview |
|
|---|---|
| Location | |
| Year Established | |
| Annual Output Value | |
| Main Markets | |
| Company Certifications | |
2. Manufacturer Certificates |
|
|---|---|
| a) Certification Name | |
| Range | |
| Reference | |
| Validity Period | |
3. Manufacturer Capability |
|
|---|---|
| a)Trade Capacity | |
| Nearest Port | |
| Export Percentage | |
| No.of Employees in Trade Department | |
| Language Spoken: | |
| b)Factory Information | |
| Factory Size: | |
| No. of Production Lines | |
| Contract Manufacturing | |
| Product Price Range | |
Send your message to us
High Quality Light Steel Structure
- Loading Port:
- China Main Port
- Payment Terms:
- TT OR LC
- Min Order Qty:
- -
- Supply Capability:
- -
OKorder Service Pledge
OKorder Financial Service
Similar products
New products
Hot products
Related keywords
