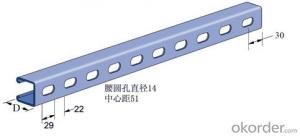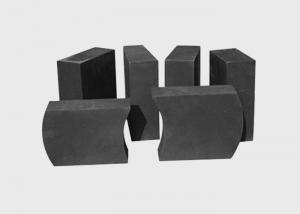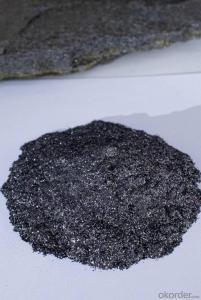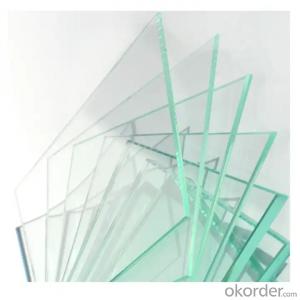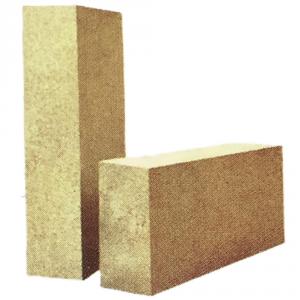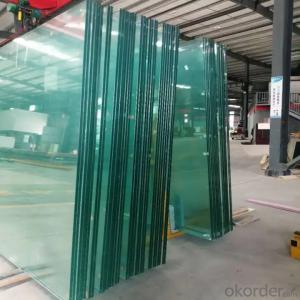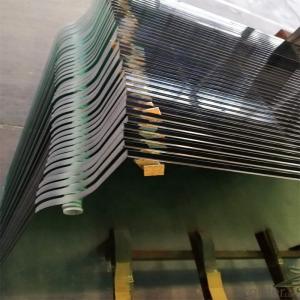HF PRE-PAINTED GALVANIZED Hshaped steel purlin
- Loading Port:
- Tianjin
- Payment Terms:
- TT OR LC
- Min Order Qty:
- 100 m
- Supply Capability:
- 8000 m/month
OKorder Service Pledge
OKorder Financial Service
You Might Also Like
The professional good coordination, improve indoor space elevation
Has good compatibility, the professional can share a hanger; make full use of space, can make each professional bundles can be good coordination.
- force, stable and reliable
Design and construction of atlas and complete, all the stress components -- type steel and fastener (with locking serrations) can realize the assembly components of a rigid mating,connecting without displacement, no order adjustment, accurate positioning. Shock and vibration, enhance the shear resistance capacity of bracket nodes.
And tracking services, real-time guidance, doubts on the construction site
Technical personnel at the scene guidance, FAQ, do mechanics analysis in real-time tomeet in the construction of the special support and hanger, and the coordination of various professional bundle
And fast installation, short construction period
The installation speed is 6~8 times of traditional practices, in reducing the cost ofmanufacture and installation of 1/2. All professions and trades cross operation, improve work efficiency, shorten the construction period.
And long service life, convenient maintenance
The use of the environment, according to special requirements of customers, provide different process materials are electric galvanized (Leng Duxin), hot dip galvanized andgalvanized coating powder (spray)
Quasi - materials budget
Ensure the products for the standardization of semi-finished products, model identificationwith clear, standardized management, materials and the fittings on the waste and loss ofrare.
And excellent quality assurance
With ISO9000, ISO9002 standard, ensure the stability of the whole system integrity andhanger.
Good generality
And the combination of standard component types of rich, available options. Ensure all kinds of support under different conditions, simplicity, applicability and flexibility.
And environmental protection
Construction without welding and flame, will not impact on the environment and office.
Our factory has ten fully automatic and semi automatic cold bending production line eight,has its own development team, the independent development of mold design to meet the various needs of customers. Product appearance, size precision, reasonable design,convenient use saves the massive manpower and physical for customers, reducing the cost, the products are widely used in the construction industry, automobile manufacturing,solar power generation, machinery manufacturing, power transmission tower, bridge, shipmilitary aviation industry, railway and highway construction, machine room equipmentcontainer, mineral support etc.. The best-selling products, well received by customers. This is a company won the trust of customers, has broad prospects for development of theenterprise.
Z type steel main points: equilateral Z type steel, galvanized Z type steel, solar stent type Zsteel, the major and medium small type Z steel, Z shaped steel purlin, template supportoverlapped Z type steel Z steel, Z steel, such as automobile profiles, the above specifications for factory main products, such as shape, specifications, drawings can betransfer to my company.
Specifications of Z steel can be used: (26-400) X (25-200) X (9-20) X (0.5-16)
Bottom width X high side X small side wall thickness of X = can be customized
- Q:How are steel structures used in temporary and relocatable buildings?
- Steel structures are commonly used in temporary and relocatable buildings due to their durability, strength, and versatility. These structures provide a sturdy framework that can withstand various weather conditions and support the weight of the building. Steel allows for easy assembly and disassembly, making it ideal for temporary structures that need to be quickly erected and dismantled. Furthermore, steel structures can be easily transported and relocated to different sites, making them a cost-effective solution for temporary and relocatable buildings.
- Q:How are steel structures designed for seismic zones?
- Steel structures designed for seismic zones are built to withstand the powerful forces generated during an earthquake. These structures are specifically engineered to mitigate the potential damage caused by seismic activity and ensure the safety of the occupants. The design process for steel structures in seismic zones involves several key considerations. Firstly, the selection of appropriate materials is crucial. High-strength steel with excellent ductility is typically used, as it can absorb and dissipate seismic energy more effectively. The steel components are also designed to have adequate stiffness and flexibility to resist lateral forces and deform under seismic loads. Another important aspect is the structural configuration. Buildings in seismic zones are often designed with lateral load-resisting systems, such as moment frames, braced frames, or shear walls. These systems provide stability and redistribute seismic forces throughout the structure, reducing the concentration of stress on specific elements. Moreover, connections between steel members are meticulously designed to ensure their ability to withstand seismic forces. Special attention is given to the detailing of connections to ensure they have adequate strength, ductility, and energy dissipation capacity. Properly designed connections can enhance the overall performance of the steel structure during an earthquake. In addition to material selection and structural configuration, engineers also consider the site-specific conditions and ground motion characteristics. Seismic hazard assessments are carried out to determine the expected level of ground shaking in a particular area. This information helps in determining the design parameters and ensuring that the steel structure can safely handle the anticipated seismic forces. Computer simulations and advanced analysis techniques, such as nonlinear dynamic analysis, are often employed to evaluate the behavior of steel structures under seismic loads. These tools allow engineers to assess the performance of the structure, identify potential weak points, and make necessary design adjustments to enhance its seismic resistance. Overall, the design of steel structures for seismic zones is a complex process that requires a thorough understanding of the seismic forces and their effects. By incorporating appropriate materials, structural configurations, connection designs, and site-specific considerations, engineers can create steel structures capable of withstanding seismic events and protecting lives and property.
- Q:What are the factors that affect the long-term maintenance of a steel structure?
- There are several factors that can affect the long-term maintenance of a steel structure. These include environmental conditions, such as exposure to moisture, extreme temperatures, and corrosive substances. Other factors include the quality of initial construction, the design and materials used, regular inspection and maintenance practices, and the level of usage or load placed on the structure. Proper maintenance, including regular cleaning, repainting, and addressing any signs of deterioration, is crucial in ensuring the longevity and structural integrity of a steel structure.
- Q:How are steel structures designed to accommodate audiovisual and communication systems?
- The design of steel structures takes into account various factors, such as load capacity, space allocation, and electrical infrastructure, to accommodate audiovisual and communication systems. Load capacity is a crucial consideration in the design of steel structures for audiovisual and communication systems. These systems typically include heavy equipment, such as projectors, screens, sound systems, and networking equipment. Therefore, the structural design must be able to support the weight and evenly distribute the loads to prevent any potential structural failures. Another important consideration is space allocation. Designers must ensure that there is enough space within the steel structure to accommodate all the necessary equipment. This may involve incorporating dedicated rooms or compartments for housing audiovisual and communication systems. Proper ventilation and cooling systems should also be planned to prevent overheating and ensure the longevity of the equipment. Electrical infrastructure is a critical component of designing steel structures for audiovisual and communication systems. The structure must be designed to accommodate the necessary electrical wiring, outlets, and power distribution systems. This includes implementing proper grounding and surge protection measures to ensure the safety of the equipment and prevent electrical damage. The aesthetics of the steel structure design should also be considered. Concealing or integrating the audiovisual and communication systems within the structure can enhance the overall visual appeal while maintaining functionality. This may involve incorporating cable management systems to hide wires and cables or using acoustic materials to improve sound quality and reduce echoes. In conclusion, steel structures are designed to accommodate audiovisual and communication systems by considering load capacity, space allocation, electrical infrastructure, and aesthetics. By carefully considering these factors, designers can create structures that provide the necessary support and functionality for audiovisual and communication equipment while ensuring safety and visual appeal.
- Q:What are the considerations for designing steel structures in areas with high snow loads?
- When designing steel structures in areas with high snow loads, there are several important considerations that need to be taken into account: 1. Snow Load Calculation: The first step in designing a steel structure in a high snow load area is to accurately calculate the expected snow load. This involves determining the maximum snow load that the structure may experience, which is usually specified by local building codes or snow load maps. 2. Structural Design: The steel structure should be designed to withstand the anticipated snow loads without exceeding its capacity. This includes determining the appropriate size and strength of the steel members, such as beams, columns, and connections, to ensure they can safely bear the weight of the snow. 3. Roof Design: The design of the roof is particularly critical in high snow load areas. The roof should be sloped adequately to allow snow to slide off easily, minimizing the accumulation of snow load on the structure. Additionally, the roof should be designed to resist the potential for snow drifts caused by wind patterns, as these can significantly increase the snow load on specific portions of the structure. 4. Load Distribution: The snow load should be distributed evenly across the structure to prevent localized overloading. This can be achieved through proper design of the structural system, including the use of appropriate framing and support elements. 5. Material Selection: The choice of steel grade and coatings can also impact the design of structures in high snow load areas. High-strength steel with good resistance to cold temperatures and corrosion is often preferred to ensure the durability and reliability of the structure under extreme conditions. 6. Foundation Design: The foundation of the steel structure should also be designed to accommodate the additional loads imposed by the snow. The foundation should be capable of transmitting the snow load to the ground without excessive settlement or structural failure. 7. Maintenance and Inspections: Regular inspections and maintenance of the steel structure are essential to ensure its continued performance in high snow load areas. This includes monitoring for signs of excessive snow accumulation, such as sagging or deformation, and promptly addressing any issues that may arise. By carefully considering these factors, engineers and designers can create steel structures that are safe, durable, and capable of withstanding the high snow loads commonly found in certain regions.
- Q:How are steel structures used in exhibition and convention centers?
- Exhibition and convention centers extensively utilize steel structures due to their versatility, strength, and cost-effectiveness. These structures effectively provide the required support and framework for the spacious open areas necessary in these venues. One primary application of steel structures in exhibition and convention centers involves constructing the main hall or exhibition area. By employing steel beams and columns, large open spaces are created without the need for interior support walls. This enables maximum flexibility in designing the layout of the exhibition space, allowing organizers to adapt it to accommodate diverse events, exhibitions, and conventions. In addition to the main hall, steel structures are also employed in constructing auxiliary spaces like meeting rooms, conference halls, and breakout areas. These structures can be easily customized and modified to meet the specific requirements of each event, ensuring adaptability and the ability to transform the space to meet the needs of different exhibitors and attendees. Steel structures also fulfill a crucial role in exhibition and convention centers by providing the necessary support for hanging displays, lighting systems, and audiovisual equipment. The strength and stability of steel beams allow for the installation of large screens, projectors, and lighting fixtures, thus creating a visually stunning and functional environment for exhibitors and visitors. Furthermore, steel structures offer numerous advantages over traditional construction materials. They are lightweight, making transportation and on-site assembly easier. Steel structures are also durable and resistant to extreme weather conditions, ensuring the safety of the exhibition and convention center and its occupants. Moreover, steel structures are cost-effective compared to other construction materials. The quick construction speed and ability to prefabricate steel components off-site help reduce labor and construction costs. Additionally, steel structures require minimal maintenance, resulting in long-term cost savings. In conclusion, steel structures play an integral role in the design and functionality of exhibition and convention centers. Their versatility, strength, and cost-effectiveness make them the ideal choice for constructing large, open spaces, meeting rooms, and supporting infrastructure. Steel structures provide the necessary framework to create adaptable and visually stunning spaces that can be customized to meet the needs of various exhibitors and events.
- Q:What are the design considerations for steel pedestrian bridges?
- To ensure the safety, functionality, and aesthetic appeal of steel pedestrian bridges, it is crucial to consider various design factors. Here are some key considerations: 1. Structural Integrity: The design of steel pedestrian bridges should account for the ability to withstand different loads, including the weight of pedestrians, dynamic loads from crowds, wind forces, and potential seismic events. It is important to create a robust structural system that can evenly distribute these loads across the bridge. 2. Safety: Safety is of utmost importance when designing pedestrian bridges. Measures such as installing guardrails or parapets to prevent accidental falls, using non-slip surfaces for traction, and providing adequate lighting for nighttime visibility should be considered. Furthermore, compliance with building codes and accessibility standards is essential to accommodate individuals with disabilities. 3. Aesthetics and Environment: Pedestrian bridges often serve as prominent architectural features in urban or natural landscapes. Therefore, designers should focus on the visual impact of the bridge and ensure it harmonizes with the surrounding environment. Incorporating aesthetically pleasing elements like artistic railings, decorative lighting, or landscaping can enhance the overall design. 4. Durability and Maintenance: Steel bridges need to withstand environmental factors such as corrosion, extreme temperatures, and moisture. To increase durability and reduce maintenance requirements, protective coatings or materials should be utilized. Additionally, considerations should be given to easy access for inspections and potential repairs. 5. Functionality and Accessibility: Pedestrian bridges should be functional and convenient to use. Designers should take into account factors like bridge width, slope of ramps or stairs, and clearance height to accommodate various users such as cyclists, wheelchair users, and individuals with strollers or mobility aids. The design should prioritize smooth and comfortable circulation of pedestrians. 6. Construction and Cost: The design of steel pedestrian bridges should consider the construction process and associated costs. Factors like span length, fabrication techniques, and ease of transportation and installation should be optimized to reduce expenses. In summary, the design considerations for steel pedestrian bridges involve focusing on structural integrity, safety, aesthetics, durability, functionality, and cost-effectiveness. A well-designed pedestrian bridge can improve connectivity, offer a safe and enjoyable experience for users, and enhance the overall aesthetics of the environment.
- Q:How are steel structures used in the construction of research and development facilities?
- Steel structures are commonly used in the construction of research and development facilities due to their strength, durability, and flexibility. Steel allows for large, open spaces and can support heavy equipment, making it ideal for laboratories and testing areas. Additionally, steel structures can be easily modified or expanded to accommodate changing research needs, providing a cost-effective solution for these specialized facilities.
- Q:How do steel structures perform in terms of resistance to seismic events?
- Steel structures generally perform well in terms of resistance to seismic events. Due to their high strength-to-weight ratio and ductility, steel frames can absorb and dissipate seismic energy effectively, reducing the risk of structural failure during earthquakes. Steel's flexibility allows the structure to sway and deform under seismic forces, thus minimizing damage. Additionally, steel structures can be designed and reinforced to meet specific seismic design criteria, further enhancing their performance and ensuring the safety of occupants.
- Q:How are steel structures designed for efficient use of natural ventilation and heating?
- Various techniques can be employed to maximize the efficient use of natural ventilation and heating in steel structures. Incorporating openings such as windows, vents, and louvers is a key consideration for natural ventilation. These openings allow for the free flow of air, promoting cross-ventilation and ensuring a constant supply of fresh air. To optimize natural heating, solar energy can be harnessed in the design of steel structures. Strategic placement of windows and skylights allows sunlight to penetrate the interior spaces. Additionally, thermal mass materials like concrete or stone can be integrated into the structure to absorb and store solar heat during the day, releasing it in the cooler evenings. Passive design strategies further enhance natural ventilation and heating in steel structures. Building orientation can be utilized to maximize exposure to prevailing winds, and natural landscape features like trees and vegetation can serve as windbreaks or provide shade during summer months. Insulated building envelopes, such as insulated metal panels, significantly improve energy efficiency by minimizing heat transfer through walls and roofs. This reduces the need for artificial heating or cooling. Smart control systems can be integrated into the design of steel structures to optimize natural ventilation and heating. These systems monitor indoor and outdoor conditions, automatically adjusting window openings, louvers, or blinds to allow for optimal airflow and heat exchange. In conclusion, the efficient use of natural ventilation and heating in steel structures is achieved through the integration of openings, passive design strategies, thermal mass materials, insulated building envelopes, and smart control systems. These considerations not only enhance comfort and indoor air quality but also contribute to energy savings and environmental sustainability.
1. Manufacturer Overview |
|
|---|---|
| Location | |
| Year Established | |
| Annual Output Value | |
| Main Markets | |
| Company Certifications | |
2. Manufacturer Certificates |
|
|---|---|
| a) Certification Name | |
| Range | |
| Reference | |
| Validity Period | |
3. Manufacturer Capability |
|
|---|---|
| a)Trade Capacity | |
| Nearest Port | |
| Export Percentage | |
| No.of Employees in Trade Department | |
| Language Spoken: | |
| b)Factory Information | |
| Factory Size: | |
| No. of Production Lines | |
| Contract Manufacturing | |
| Product Price Range | |
Send your message to us
HF PRE-PAINTED GALVANIZED Hshaped steel purlin
- Loading Port:
- Tianjin
- Payment Terms:
- TT OR LC
- Min Order Qty:
- 100 m
- Supply Capability:
- 8000 m/month
OKorder Service Pledge
OKorder Financial Service
Similar products
New products
Hot products
Related keywords
