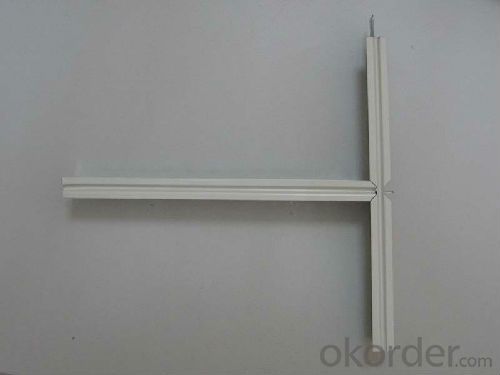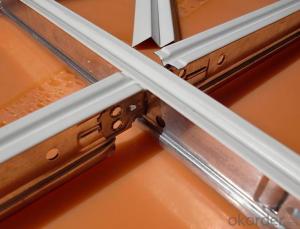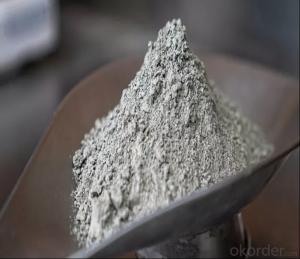Good Quality 3600mm Main Beam Artistic New Ceiling Suspension Grids
- Loading Port:
- China Main Port
- Payment Terms:
- TT or LC
- Min Order Qty:
- -
- Supply Capability:
- -
OKorder Service Pledge
OKorder Financial Service
You Might Also Like
1,Structure of (ceiling grid for suspension) Description
Suspended Ceiling T Grid T Bar Tee system
Raw materia: Hot-dipped galvanized steel coil
rust-proof
easy to install and removegood quality 3600mm Main beam Artistic new ceiling suspension grids
Introduction
Suspended Ceiling system is a system made from High-quality hot dipped galvanized steel coil, designed to support a suspended ceiling, typically an acoustic ceiling, and it is easy to match lighting fixtures or other ceiling parts.
2,Main Features of the (ceiling grid for suspension)
Advantages
1. Humidity Resistance
2. Corrosion Protection
3. Easy Installation
4. Strong bearing capacity
5. Non-deforming
6. Easy cleaning
3,(ceiling grid for suspension) Images

4,(ceiling grid for suspension) Specification
Specifications
| Flat T Grid | ||||
| Item | Size (Height x Width) mm | Length mm | Thickness mm | |
| MAIN TEE | 38x24 | 3600, 3660, 3750 | 0.26, 0.30, 0.35 | |
| 32x24 | ||||
| 38x15 | ||||
| 32x15 | ||||
CROSS TEE (Alloy end locking is also available) | 38x24 | 1200, 1220, 1250 600, 610, 625 | 0.26, 0.30, 0.35 | |
| 32x24 | ||||
| 26x24 | ||||
| 38x15 | ||||
| 32x15 | ||||
| WALL ANGLE | 24x24 | 3000, 3050 | 0.30, 0.35, 0.40 | |
| 22x22 | ||||
| 20x20 | ||||
| FUT T Grid System | ||||
| MAIN TEE | 32x24 | 3600, 3660, 3750 | 0.26, 0.30, 0.35 | |
| CROSS TEE | 32x24 | 1200, 1220, 1250 | 0.26, 0.30, 0.35 | |
| 600, 610, 625 | ||||
| WALL ANGLE | 24x24 | 3000, 3050 | 0.30, 0.35, 0.40 | |
| 22x22 | ||||
| 20x20 | ||||
| Slotted T Grid | ||||
| MAIN TEE | 32x24 | 3600, 3660, 3750 | 0.26, 0.30, 0.35 | |
| 32x15 | ||||
| CROSS TEE | 32x24 | 1200, 1220, 1250 600, 610, 625 | 0.26, 0.30, 0.35 | |
| 32x15 | ||||
| WALL ANGLE | 24x24 | 3000, 3050 | 0.30, 0.35, 0.40 | |
| 22x22 | ||||
| 20x20 | ||||
| Exposed Groove T Grid | ||||
| MAIN TEE | 42x15 | 3600, 3660, 3750 | 0.26, 0.30, 0.35 | |
| 38x15 | ||||
| 32x15 | ||||
| CROSS TEE ( Alloy end locking is also available) | 42x15 | 1200, 1220, 1250 600, 610, 625 | 0.26, 0.30, 0.35 | |
| 38x15 | ||||
| 32x15 | ||||
| WALL ANGLE | 20x15 | 3000, 3050 | 0.30, 0.35, 0.40 | |
5,FAQ of (ceiling grid for suspension)
Installation Steps
1. To determine the requirement ceiling level, mark the position and and attach the wall angle to the walls around the perimeter of the room.
2. To hang the main tee with the hanging wires
3. To Insert the cross tee to the main tee to make a rigid frame
4. To adjust the levels and alignments throughout the entire grid system accurately
6. To drop the ceiling tiles into the grid to finish the ceiling.
- Q:Aluminum alloy, paint keel is what? Is it used for decoration?
- In recent years the market appeared in the paint surface aluminum alloy skeleton, to color lines to be decorated, the effect is very good. Called the paint keel. With the development of aluminum alloy materials, other materials have also introduced a series of paint keel. So the current market sales of paint keel with aluminum, steel and other materials, in the purchase according to demand choice, do not blindly pursue the high price of the material.
- Q:There is heating the ground, the above to add light steel keel wall how to deal with?
- First find out the ground to the laying of the warm tube, it is best to get to warm construction plans. And then according to the marked on the map, looking away from the far away to scribe, look and design the wall is likely to be compatible, and then bolt, install the keel. It is estimated that not easy to get, to be very careful, before the construction of the warm door off, the water vent and then get.
- Q:What is the keel of the ceiling?
- That is, iron paint keel, aluminum keel can also be called aluminum alloy paint keel, but for convenience, to say a few words, like the same as the United States, like short. So paint keel refers to the iron paint keel, aluminum alloy keel is called aluminum alloy keel.
- Q:Is there any requirements regarding hard wired smoke detectors on a suspended ceiling?I know luminaires are supposed to be properly secured to the grid, do smoke and CO detectors need to be? If so how?Right now, all I have is some old work boxes for the splices.I'm looking for a correct answer, I'm not going to cut corners.NEC code references are a plus.
- Not sure what they are called but they make a bar that goes from grid to grid with a clip on each end that you can mount a 4square box to in a drop ceiling call your local elec supply Store they will know
- Q:Light steel keel hanging flat how to calculate the material?
- Material usage Gypsum board 1.05 square meters Main keel 1.22m Vice keel (including crossed keel) 4.45m Side keel 0.44m Keel pieces of 3.05 Deputy keel connection 0.83 Main keel connection 0.43 25mm tapping screw 29 Pendant 8.8 Cracked paste 0.50kg Seam tape with 1.50m
- Q:what is the average cost of to put up a grid ceiling?
- building materials from okorder
- Q:What is the fixed part of the light steel keel ceiling?
- Light steel keel fasteners are expansion bolts! Thought it was to bear the weight of the entire light steel keel and ceiling panels, ceiling lamps (Yuba, exhaust fan)! So the expansion of the bolt than the role of expansion screws
- Q:Light steel keel is what material
- Made with steel
- Q:Looking at putting in a drop ceiling...someone said they saw one at Menards that is supposed to fit tight to the rafters...has anyone seen this or used it?? Likes/dislikes??
- I saw them advertise and they look pretty cool. The grid is attached directly to rafters, and then you slide in the tiles. They might have them on their website on the weekly flyer.
- Q:While I won't get into the reasons why, I ended up drywalling my walls in a small sitting room in my basement before doing the ceiling. The walls have since been painted. What are my options for installing drywall in the ceiling and what types of roadblocks may I encounter when doing so?
- If you remembered to drop the wallboard down 5/8, all you have to do is slide it over it. If you did not, I would recommend cutting it so you can. I like to let the edges float so the corner seams don't crack later. You could also consider a suspended or dropped ceiling which is installed after the walls are up. Just run J channel around the walls and suspend the grid. Then drop in panels.
1. Manufacturer Overview |
|
|---|---|
| Location | |
| Year Established | |
| Annual Output Value | |
| Main Markets | |
| Company Certifications | |
2. Manufacturer Certificates |
|
|---|---|
| a) Certification Name | |
| Range | |
| Reference | |
| Validity Period | |
3. Manufacturer Capability |
|
|---|---|
| a)Trade Capacity | |
| Nearest Port | |
| Export Percentage | |
| No.of Employees in Trade Department | |
| Language Spoken: | |
| b)Factory Information | |
| Factory Size: | |
| No. of Production Lines | |
| Contract Manufacturing | |
| Product Price Range | |
Send your message to us
Good Quality 3600mm Main Beam Artistic New Ceiling Suspension Grids
- Loading Port:
- China Main Port
- Payment Terms:
- TT or LC
- Min Order Qty:
- -
- Supply Capability:
- -
OKorder Service Pledge
OKorder Financial Service
Similar products
New products
Hot products
Related keywords



























