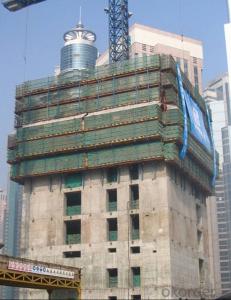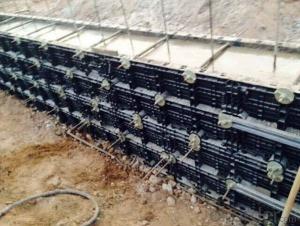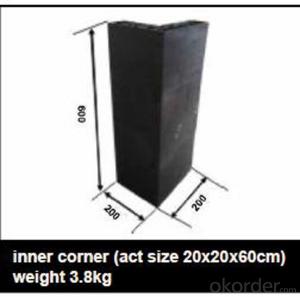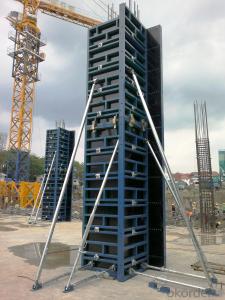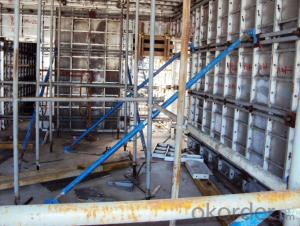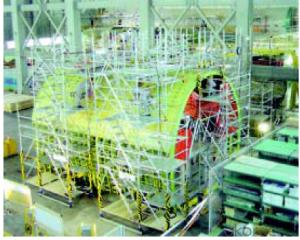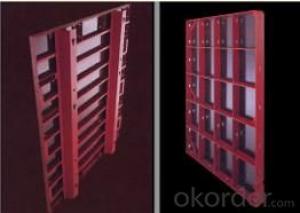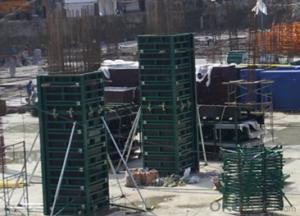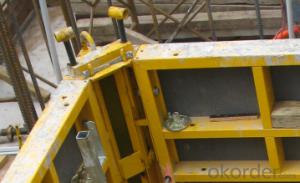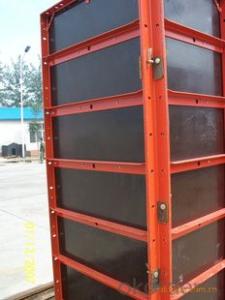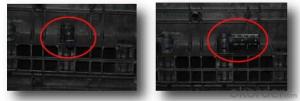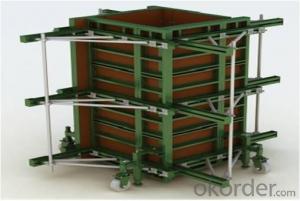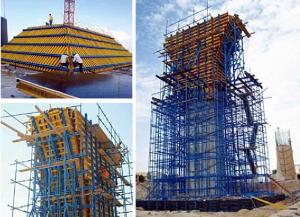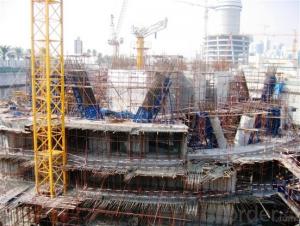Galvanized Iron Scaffolding Pipes Formwork Scaffolding Pipe Parts with Low Price
- Loading Port:
- Tianjin
- Payment Terms:
- TT OR LC
- Min Order Qty:
- 8000 set
- Supply Capability:
- 50000 set/month
OKorder Service Pledge
OKorder Financial Service
You Might Also Like
Galvanized Iron Scaffolding Pipes Formwork Scaffolding Pipe Parts with Low Price
Plastic Formwork Concrete Formwork Circular Column Used Scaffolding Props New Design
Developing with new technology materials, steel formworks is no longer a must in construction concrete process. More and more buildings are established with plastic formworks. And workers love this new formworks much more.
The advantages of plastic formworks:
1.First of all--light
Yes it is the first advantage of plastic formwork. It wins the great praise of both contractors and workers.
The biggest panel is 120×1500px,weights 10.5kg only. It can be lift and set up by one person easily, which means there is no need for cranes on site.Saves a lot of cost and time.
2.Easy set up
Different size of panels can firmly locked by simply turn the special handles to 90 degree. The Panels has rib on the back, which makes the system need not traditional wood blocks and nails. The panels have holes to fit tie rod, guarantee the strength of the whole system.
3.Modularity
Modular formworks composed by different size of panels..
4.Strength
The handles are made by high strength Nilon, each panel locked by at least 4 handles, which makes the whole system strong enough to pour 1000px walls.
5.Environment friendly
The system needs no cut and nail due to the variety size. Also it needs nearly no wood. The material can be recycled after broken, so it will not pollute the environment.
6.Consequent
Concrete does not stick to plastic formwork, thus the panels need no oil before using, and can be cleaned simply by water. The surface of the wall which build by modular formwork is smooth and without rework.
Galvanized Iron Scaffolding Pipes Formwork Scaffolding Pipe Parts with Low Price
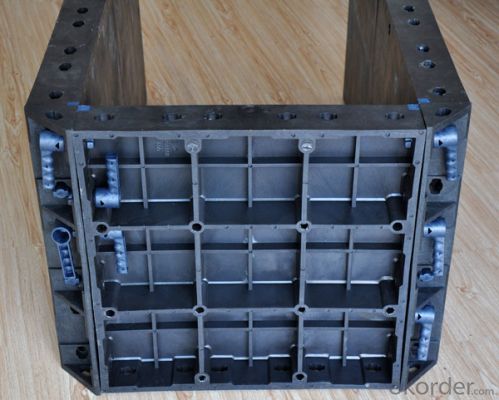
Galvanized Iron Scaffolding Pipes Formwork Scaffolding Pipe Parts with Low Price
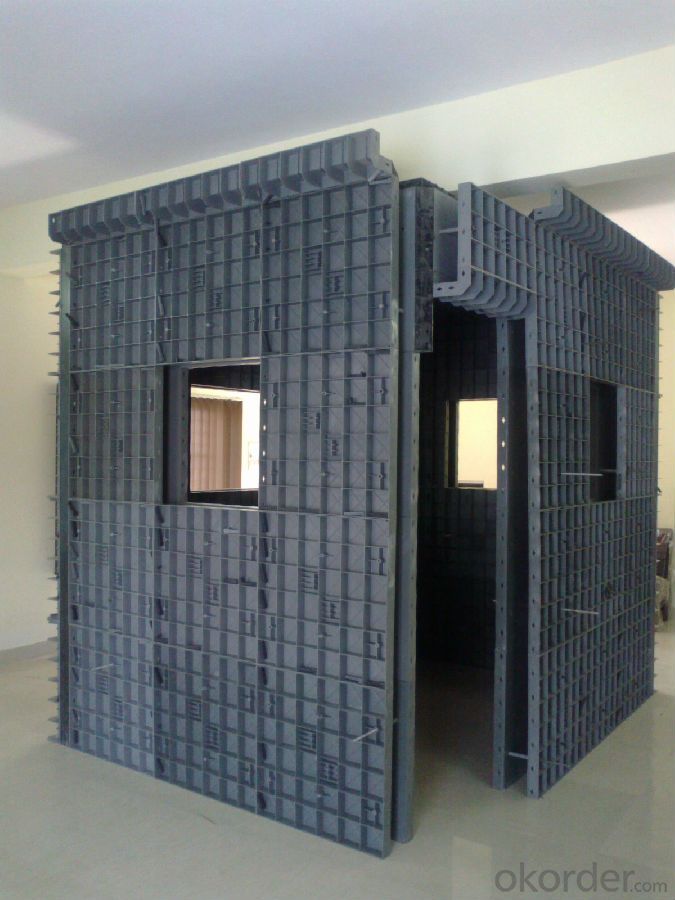
Advantage
* Good loading capacity
* Easy to assemble and dismantle
* Stable and durable thanks to its structual design & automatic welding quality
* Customized solution helps you work safe, save cost and convenient
* Excellent quality for formwork & scaffolding with wide choices
Packing
in bulk or in bundle, or as requested
Shipping
15-20 Days.
Normally small orders, it needs just 15-20 business days to the port. For goods with stock, it would be even shoter.
Galvanized Iron Scaffolding Pipes Formwork Scaffolding Pipe Parts with Low Price
Other scaffolding & formwork products:
(1) Scaffolding System:
Including Ringlock Scaffolding System and accessories; Cuplock Scaffolding System and accessories; Kwikstage Scaffolding System and accessories; Haki Scaffolding System and accessories;
(2) Scaffolding Frame & Accessories:
Including Walk Through Frame Scaffolding; Ladder Frame Scaffolding; Accessories; we also can make scaffolding according to your samples or drawings.
(3) Scaffolding Couplers/Clamps:
We can produce all kinds of forged and pressed couplers, including British type couplers, American type couplers, German type couplers, Italian type couplers ,fence couplers, BRC coplers and so on. We also can produce according to your drawings or samples.
FAQ
Why Us? Galvanized Iron Scaffolding Pipes Formwork Scaffolding Pipe Parts with Low Price
We are one of the Top 500 in the world, largest construction materials supplier in China. Also we are a state-owned company and respond to every customer with large and also small orders.
We own professional manufacturers with powerful producing capacity.
Extensive and comprehensive quality control system
Excellent products with competitive prices.
Efficient services in pre and after sale.
Full energy with affluent experience team.
- Q:What are the different types of edge profiles used with steel frame formwork?
- There are several different types of edge profiles that are commonly used with steel frame formwork. These profiles are designed to enhance the functionality and durability of the formwork system. One of the most common edge profiles is the chamfered edge. This type of profile features a sloping edge that helps to prevent the buildup of concrete on the formwork surface. The chamfered edge also facilitates the removal of the formwork once the concrete has cured. Another popular edge profile is the rounded edge. This profile is characterized by its smooth, curved shape, which helps to reduce the risk of injury during construction. The rounded edge also allows for easier cleaning and maintenance of the formwork system. A third type of edge profile is the beveled edge. This profile features a slanted edge that helps to minimize the formation of sharp corners in the concrete. The beveled edge also assists in reducing the likelihood of cracking or chipping at the edges of the formwork. Additionally, some steel frame formwork systems may incorporate a recessed edge profile. This type of profile creates a groove or channel along the edge of the formwork, allowing for the insertion of reinforcement bars or other structural elements. The recessed edge profile helps to ensure proper alignment and positioning of these components within the concrete structure. In summary, the different types of edge profiles used with steel frame formwork include chamfered edges, rounded edges, beveled edges, and recessed edges. Each profile offers unique benefits in terms of concrete placement, formwork removal, safety, and structural integrity. The choice of edge profile will depend on the specific requirements of the construction project.
- Q:Does steel frame formwork require any special bracing or support during construction?
- Yes, steel frame formwork does require special bracing or support during construction. Steel frame formwork is a type of temporary mold or structure that is used to hold and support wet concrete until it sets and becomes self-supporting. The steel frame formwork system consists of vertical and horizontal metal beams, which are connected using various types of connectors and braces. During construction, the steel frame formwork needs to be properly braced and supported to ensure stability and safety. Bracing is important to prevent the formwork from collapsing or deforming under the weight of the wet concrete. It helps to distribute the load evenly and provides additional support to the formwork system. The type and amount of bracing required for steel frame formwork depend on various factors, such as the height and size of the formwork, the concrete pressure, and the specific design of the structure being built. Bracing can include diagonal or cross braces, tie rods, horizontal and vertical struts, and adjustable clamps or props. The bracing system needs to be carefully designed and installed by experienced professionals to ensure that it can withstand the forces and pressures exerted by the wet concrete. It is crucial to follow the manufacturer's instructions and guidelines for bracing and support to ensure the structural integrity of the steel frame formwork system. In summary, steel frame formwork does require special bracing or support during construction to ensure stability and safety. Proper bracing is essential to prevent collapse or deformation of the formwork system under the weight of the wet concrete. The type and amount of bracing needed depend on various factors and should be designed and installed by professionals following the manufacturer's guidelines.
- Q:How does steel frame formwork affect the concrete curing process?
- Steel frame formwork can have a significant impact on the concrete curing process. The use of steel frame formwork provides a stable and rigid structure for the concrete to be poured into. This ensures that the concrete retains its shape and form during the curing process, preventing any deformation or sagging. The steel frame formwork also helps in controlling the temperature and moisture of the curing concrete. It acts as a barrier, preventing the loss of moisture from the concrete to the surrounding environment. This is crucial as the evaporation of water from the concrete can lead to shrinkage and cracking. Additionally, steel frame formwork allows for efficient and uniform distribution of any curing agents or admixtures that may be used in the concrete mix. These curing agents help accelerate the curing process, resulting in faster strength gain and improved durability of the concrete. Furthermore, steel frame formwork provides a smooth surface finish to the cured concrete, reducing the need for additional finishing work. This is particularly beneficial in architectural and decorative concrete applications, where the appearance of the final product is crucial. Overall, the use of steel frame formwork greatly influences the concrete curing process by providing stability, controlling temperature and moisture, facilitating the use of curing agents, and improving surface finish.
- Q:What are the common quality assurance procedures for steel frame formwork systems?
- Common quality assurance procedures for steel frame formwork systems include: 1. Material Inspection: This involves checking the quality and specifications of the steel used in the formwork system, ensuring it meets the required standards and is free from any defects. 2. Welding Inspection: As steel frame formwork systems are typically welded together, it is essential to inspect the welding quality. This includes checking for proper weld penetration, absence of cracks or porosity, and ensuring that the welds are strong and secure. 3. Dimensional Accuracy: The formwork system should be closely inspected to ensure that it meets the required dimensions and tolerances. This includes checking the alignment of the steel frames, the straightness of the members, and the accuracy of the formwork structure as a whole. 4. Load Testing: Load testing is performed to determine the structural integrity and load-bearing capacity of the formwork system. This involves subjecting the system to various loads and ensuring that it can withstand them without any deformation or failure. 5. Surface Coating Inspection: Steel frame formwork systems are often coated with protective paints or coatings to prevent corrosion and enhance durability. These coatings should be inspected to ensure proper coverage, adhesion, and protection against corrosion. 6. Documentation and Certification: Quality assurance procedures also involve proper documentation and certification of the formwork system. This includes keeping records of inspections, test results, and certifications from third-party testing agencies to demonstrate compliance with industry standards and regulations. 7. Continuous Monitoring: Quality assurance procedures also involve continuous monitoring and surveillance of the formwork system during its use. This includes regular inspections, maintenance, and repairs to ensure that the system remains in optimal condition and can perform its intended function safely and efficiently. By implementing these quality assurance procedures, steel frame formwork systems can be ensured to meet the required standards, providing a reliable and durable solution for construction projects.
- Q:How does steel frame formwork accommodate for different concrete placement methods?
- Steel frame formwork is a versatile and adaptable system that can accommodate various concrete placement methods. The primary advantage of steel frame formwork is its ability to be easily adjusted and modified to suit the specific requirements of different concrete placement techniques. One way in which steel frame formwork accommodates different concrete placement methods is through its adjustable panel sizes. The size and configuration of the formwork panels can be altered to match the desired shape and dimensions of the concrete structure. This flexibility allows for efficient and accurate placement of concrete, regardless of whether it requires traditional pouring, pumping, or pouring in layers. In addition, steel frame formwork can incorporate various accessories and additional components to support different concrete placement methods. These accessories may include adjustable braces, tie rods, and connectors, among others. These components enable the formwork to withstand the pressure and weight of the concrete during the pouring process, ensuring the stability and integrity of the structure. Another way in which steel frame formwork accommodates different concrete placement methods is by providing easy access for reinforcement installation. The formwork system can be designed to allow for the placement of reinforcing bars, mesh, or other reinforcement materials as required by the specific concrete placement technique. This ensures the structural strength and durability of the concrete once it has cured. Furthermore, steel frame formwork can be easily dismantled and reassembled, making it suitable for repetitive use in projects with multiple concrete placements. This feature allows for efficient and cost-effective construction, as the formwork can be quickly adjusted and reused for subsequent pours. In summary, steel frame formwork offers a range of features and capabilities that accommodate different concrete placement methods. Its adjustable panel sizes, incorporation of accessories, provision for reinforcement installation, and ease of dismantling and reassembly all contribute to its adaptability and versatility in accommodating various concrete placement techniques.
- Q:Can steel frame formwork be easily integrated with building information modeling (BIM) software?
- Yes, steel frame formwork can be easily integrated with building information modeling (BIM) software. BIM software allows for accurate 3D modeling of the entire construction project, including steel frame formwork. This integration enables better visualization, coordination, and communication between different stakeholders involved in the construction process.
- Q:What are the considerations for selecting the appropriate formwork for different concrete strengths?
- When selecting the appropriate formwork for different concrete strengths, several considerations need to be taken into account. First and foremost, the formwork should be able to withstand the pressure exerted by the concrete during pouring and curing. This means that the formwork should have sufficient strength and rigidity to prevent any deformation or collapse. Another important consideration is the surface finish required for the concrete. If a smooth surface finish is desired, the formwork should be able to provide a tight and even surface without any warping or distortion. On the other hand, if a textured or patterned surface is required, the formwork should be able to accommodate the necessary design elements. The duration of the project also plays a role in selecting the appropriate formwork. If a project has a short construction timeline, modular or reusable formwork systems may be preferred as they can be quickly assembled and disassembled, saving time and cost. Conversely, for long-term projects, traditional formwork systems may be more suitable. Lastly, cost considerations should be taken into account. Different types of formwork have varying costs associated with them, and the selection should be based on the project budget and financial feasibility. Overall, the considerations for selecting the appropriate formwork for different concrete strengths include strength and rigidity, surface finish requirements, project duration, and cost implications.
- Q:Can steel frame formwork be used for both single-storey and multi-storey construction?
- Yes, steel frame formwork can be used for both single-storey and multi-storey construction. Its versatility and strength make it suitable for various construction projects of different scales, providing a durable and efficient solution for forming concrete structures.
- Q:Can steel frame formwork be easily integrated with building automation systems?
- Yes, steel frame formwork can be easily integrated with building automation systems. The rigid and durable nature of steel frame formwork allows for seamless integration with automation systems, enabling efficient control and management of the formwork process.
- Q:How does steel frame formwork ensure proper alignment of columns and beams?
- Steel frame formwork ensures proper alignment of columns and beams through its rigid and accurate construction. The steel frame is precisely designed and manufactured to provide a strong and stable structure for the formwork system. Firstly, the steel frame formwork is designed to fit perfectly around the columns and beams, ensuring a tight and secure fit. This prevents any movement or shifting during the pouring and curing of concrete. The formwork is usually adjustable, allowing for easy alignment of the columns and beams to the desired position. This adjustability ensures that the formwork can accommodate different sizes and shapes of columns and beams. Additionally, the steel frame formwork provides a level and even surface for the concrete to be poured into. The formwork is usually equipped with adjustable metal props or jacks, which allow for precise adjustment of the height and level of the columns and beams. This ensures that the concrete is poured onto a level surface, preventing any unevenness or sloping in the final structure. Moreover, the steel frame formwork is designed to withstand the pressure and weight of the concrete during the pouring process. The steel frame is constructed with strong and durable materials, ensuring that it can support the weight of the concrete without any deformation or movement. This stability and rigidity of the formwork prevent any misalignment or distortion of the columns and beams. Overall, the steel frame formwork system ensures proper alignment of columns and beams by providing a rigid, adjustable, and level structure for pouring the concrete. It guarantees that the columns and beams are accurately positioned, resulting in a structurally sound and aesthetically pleasing final construction.
1. Manufacturer Overview |
|
|---|---|
| Location | |
| Year Established | |
| Annual Output Value | |
| Main Markets | |
| Company Certifications | |
2. Manufacturer Certificates |
|
|---|---|
| a) Certification Name | |
| Range | |
| Reference | |
| Validity Period | |
3. Manufacturer Capability |
|
|---|---|
| a)Trade Capacity | |
| Nearest Port | |
| Export Percentage | |
| No.of Employees in Trade Department | |
| Language Spoken: | |
| b)Factory Information | |
| Factory Size: | |
| No. of Production Lines | |
| Contract Manufacturing | |
| Product Price Range | |
Send your message to us
Galvanized Iron Scaffolding Pipes Formwork Scaffolding Pipe Parts with Low Price
- Loading Port:
- Tianjin
- Payment Terms:
- TT OR LC
- Min Order Qty:
- 8000 set
- Supply Capability:
- 50000 set/month
OKorder Service Pledge
OKorder Financial Service
Similar products
New products
Hot products
Related keywords
