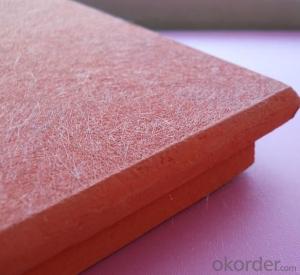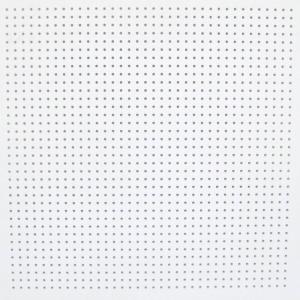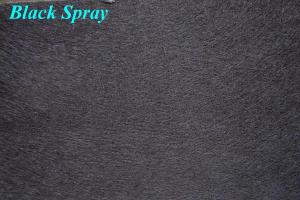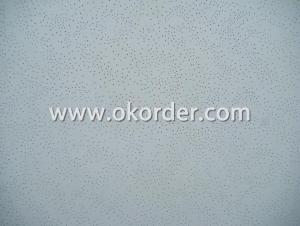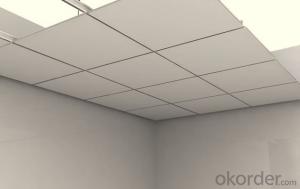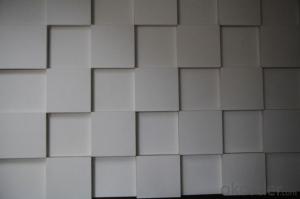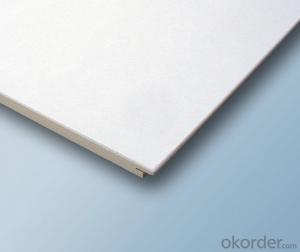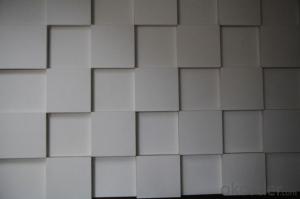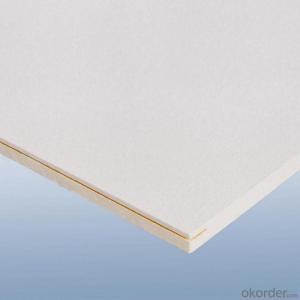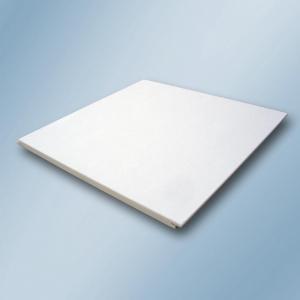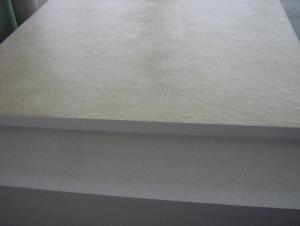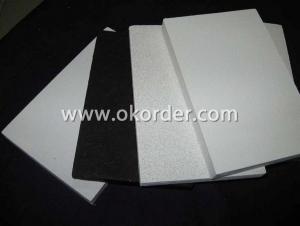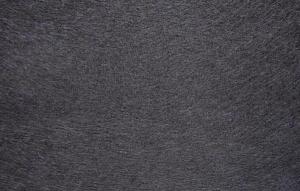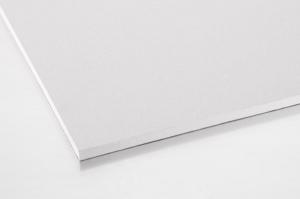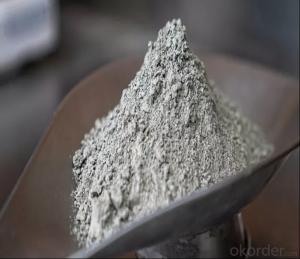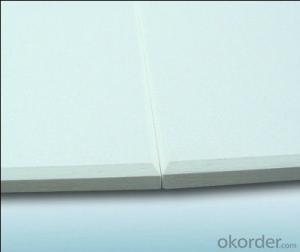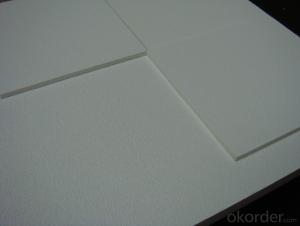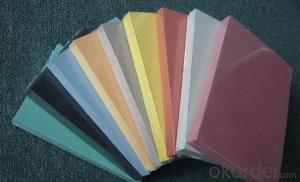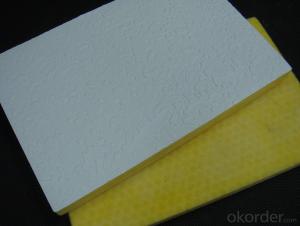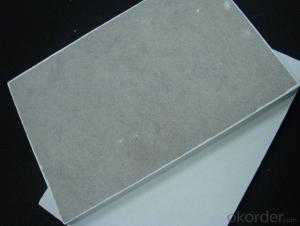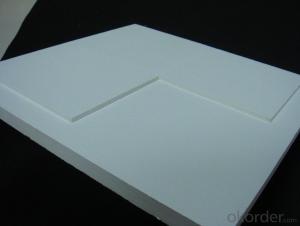Fiberglass Ceiling Tiles with sound absorption
- Loading Port:
- Shanghai
- Payment Terms:
- TT OR LC
- Min Order Qty:
- 500 pc
- Supply Capability:
- 10000 pc/month
OKorder Service Pledge
OKorder Financial Service
You Might Also Like
Fiberglass ceiling tile is made from sound absorbing plate of fiberglass wool/rock wool as basis material. it can improve acoustical environment of building and raise peoples quality of work and living.
Fiberglass ceiling tile is widely used for indoor space where not only has the requirement to drop noise but also the needs medium and high quality decoration, such as hospital, meeting room, exhibition hall, cinema, library ,studio, gymnasium, phonetic classroom, shopping place ,etc.
Main characteristics of fiberglass ceiling tiles:
l Fire-resistant: Class A, non-combustible according to BS476 Part 6&7 tested overseas
l Moisture resistant:Dimensionally stable with RH up to 90% at 40℃
l Green building material:No radioactive property, products and packages are fully recyclable
l Property of inhibit bacterium:The property of non-absorbing moisture makes any microbe has no environment and condition to exist and multiply.
l High strength level
l Excellent sound absorption
l Excellent light reflectance
l Beautiful decorative effect
Detail specification and size of fiberglass ceiling tiles:
| Type | Thickness | Density | Size |
| LR700 | 30MM | 100K | 600*600MM / 600*1200MM 300*1200MM / 600*1800MM /600*2400MM |
| LR700 | 40MM | 100K | 600*600MM / 600*1200MM 300*1200MM / 600*1800MM /600*2400MM |
| LR700 | 50MM | 100K | 600*600MM / 600*1200MM 300*1200MM / 600*1800MM /600*2400MM |
Installation method of fiberglass ceiling tiles:
Use screw to fix the smooth roof. The fiberglass ceiling tiles can be connected after making grooves on each two jointed edges. Tiles are easy to trim and install. Both inches and metric grids are available.
- Q:My studio apartment doesn't have an attic. A lot of the installation videos and articles I read online are about installing foil insulation a couple inches below the roof and above the room's ceiling. Does it matter if I install it under the ceiling (that is, the foil barrier is visible to me when inside the apartment)?Aesthetics isn't an issue. I don't mind seeing the foil. I just want to know if I can still achieve the same results whether or not I install above the ceiling. Thanks!
- If I were you I would go with 4X8 half inch foam insulation sheets from home depot. 12 bucks each and a snap to put up. You might even want to double them.
- Q:What is Mgcl? What is the use?
- Magnesium chloride acridine, Uses: for the production of metal magnesium, disinfectant, frozen brine, ceramics, and used to fill the fabric, paper and so on. The solution is mixed with magnesium oxide, can become hard wear-resistant magnesia cement. Nature: type 95.22. Was colorless hexagonal crystals. Density 2.316-2.33 g / cm 3. Melting point 714 ° C. The boiling point of 1412 ℃. Usually contains six molecules of crystal water, that is, MgCl2 · 6H2O, easy deliquescence. For the monoclinic crystal, with or salty, the density of 1.569 g / cm 3, the melting point of 116-118 ° C, while decomposition. Soluble in water, heating and dehydration and hydrogen chloride from magnesium oxide. By magnesium oxide or lime soil and hydrochloric acid role in the system. Seawater and salt brine are present in the presence of magnesium chloride.
- Q:Home improvement, tooling need to use what decorative materials, all have their own purposes, ask you prawn
- Large construction team can be divided into hydropower, fire, air conditioning, mud, wood, paint, Each team needs the material is not a few words can be said clearly, but also what purpose, the more detailed the better? Your question is too general, haha
- Q:Home improvement waterproofing process and what is the standard
- Waterproof Acceptance Tips: 1, closed water test: refers to do the retaining wall, the water to be tested in the test space to test whether there is leakage phenomenon. Waterproof layer construction more common in the cabinet, bathroom. Acceptance, we must do a closed-water test, and both sides identified by the test results can be done after the surface layer. If not done closed water test or test failed to do the surface layer, the future leakage, only the surface layer all removed, to start again. The waterproof floor of the room with yellow clay, low-grade cement mortar and other materials to be a 30 to 50 high-mm block (Kan), the leak and other tightly closed. Ground water to form a depth of 20 to 30 mm deep pool. 2 water savings 24 hours later, together with the property sector, the corresponding bathroom downstairs neighbors, to test whether the lower floor floor leakage. Common signature acceptance. If there is leakage to do or repair the waterproof layer, after the order in accordance with the above closed water test. Until no leakage is acceptable. 2, the water test: for the construction of light wall waterproofing acceptance, should take the water test, that is, the use of water pipes in the waterproof paint on the wall from top to bottom non-stop spray 3 seconds, 4 hours after the observation wall The other side of the body will appear whether the phenomenon of penetration, if there is no penetration phenomenon can be considered waterproof wall construction acceptance.
- Q:What would be a good cheap insulation for a basement ceiling or wall?
- put fiber glass insulation between joists and then seal with stapled plastic sheeting before drywalling ceiling. The plastic sheeting itself may do quite a bit.
- Q:Properties of thermoplastic composites
- China's thermoplastic resin-based composite materials began in the late 1980s, nearly 10 years has made rapid development in 2000, the output reached 120,000 tons, accounting for about 17% of the total output of resin-based composite materials, the use of matrix materials Still PP, PA-based, reinforced materials to fiberglass-based, a small amount of carbon fiber, in the thermoplastic composite materials have not been a major breakthrough, there is still a gap with the developed countries
- Q:How to conduct a comprehensive review of self-leveling
- Self-leveling construction should pay attention to the three elements: ① humidity: ground moisture content should be less than 3% (self-leveling manufacturers require to keep the soil surface dry). Use CCM moisture tester. ② surface hardness: with a sharp chisel fast cross cut the surface, the intersection should not be burst. Use a hardness characterizer. ③ surface flatness: with 2 m ruler test, the gap should not be greater than 2mm. Use the flatness tester.
- Q:What is the relationship between the two? Or who is engaged in the electronics industry, can give me talk about the industry's industrial chain and technical process? Thank you.
- The concept of glass is generally hard and fragile objects, and is not suitable as a structural material, but if it is made of silk, its strength is greatly increased and has a softness, so with the shape of the resin can finally become a good structural material. Glass fiber with its diameter smaller its strength increased. As a reinforcing fiber glass fiber has the following characteristics, these features make the use of glass fiber far more than other types of fiber to a wide range of development speed is also far ahead of its characteristics are listed below: ?? (1) high tensile strength, elongation is small (3%). ?? (2) high elasticity coefficient, good rigidity. ?? (3) elastic limit within the large elongation and high tensile strength, so the absorption of large impact energy. ?? (4) for the inorganic fiber, with non-flammable, good chemical resistance. ?? (5) water absorption is small. ?? (6) scale stability, heat resistance are good. ?? (7) good processing, can be made into stocks, beams, carpets, weaving, and other different forms of products. ?? (8) transparent through the light. ?? (9) with a resin having a good adhesion to the surface treatment agent. ?? (10) cheap.
- Q:What equipment they need to build a studio, there is no detailed list and price. Mainly recording the kind of studio studio.
- Small studio lighting solution 1 (background light): 36w three-color soft light 2 (top light): 55w three primary colors soft light 3 (side light): 36w three-color soft light 4 (face light): 36w three primary colors soft light Lighting technical parameters: A: illumination: to host as the center, the average illumination of 800 ~ 1000LX; B: color temperature: the average color temperature of about 3200K; C: light ratio: backlight: main light = 1.5 (2): 1 main light: vice = 1.5 (2): 1 D: power: the total power consumption of 1668W; E: cable: a flame retardant cable; F: according to the actual needs of the use of three-phase four-wire system or other means; G: lamp height: located in the plane from the platform 1.6 ~ 2.5 meters; H: light for the constant constant cold light source three primary colors, light light soft, shadows fade, not dazzling, almost no increase in indoor temperature; I: the angle of light imported by the United States 1324 type; J: lamp ballast for imported Philips or OSRAN; K: lamp for the import Philips930 type or OSRAN32930 type; L: Reflector system with Japanese imports of bright permanent mirror reflective stainless steel plate.
- Q:My A\C and Heater have problems keeping up in Hot\cold weather. Its summer now (I live in the Stl area) and when its 90+ sunny my house will not get colder than 80 degrees A\C going non stop. The A\C is putting out anywhere from 59-62 degrees and from what I can tell is sized properly. In my ceiling is blown in insulation at about 4-5" sitting just above the 2x4s some places more some less. The vaulted ceiling being a little more at around 6" Is this enough? Is my problem the Heating\Cooling unit or is there not enough insulation?
- The minimum ceiling insulation should be R-30, with R-40 being the norm in the northern part of the U.S. The depth of insulation required to produce a R-30 depends on the type of insulation. Blown-in fiberglass will have about R-2.25 per inch, blown-in cellulose has about R-3.5 per inch and fiberglass batt has about R-3 per inch. In case you're not sure what type you have, fiberglass insulation looks like cotton candy, while cellulose looks likes ground-up newspaper. Batts are the best to install as there will be less airborne particles to breath, get in your eyes, etc. You just cut them to size and lay them across the ceiling joist so they seal any gaps caused by the ceiling joist, fans, light fixtures, etc.
1. Manufacturer Overview |
|
|---|---|
| Location | |
| Year Established | |
| Annual Output Value | |
| Main Markets | |
| Company Certifications | |
2. Manufacturer Certificates |
|
|---|---|
| a) Certification Name | |
| Range | |
| Reference | |
| Validity Period | |
3. Manufacturer Capability |
|
|---|---|
| a)Trade Capacity | |
| Nearest Port | |
| Export Percentage | |
| No.of Employees in Trade Department | |
| Language Spoken: | |
| b)Factory Information | |
| Factory Size: | |
| No. of Production Lines | |
| Contract Manufacturing | |
| Product Price Range | |
Send your message to us
Fiberglass Ceiling Tiles with sound absorption
- Loading Port:
- Shanghai
- Payment Terms:
- TT OR LC
- Min Order Qty:
- 500 pc
- Supply Capability:
- 10000 pc/month
OKorder Service Pledge
OKorder Financial Service
Similar products
New products
Hot products
Hot Searches
Related keywords
