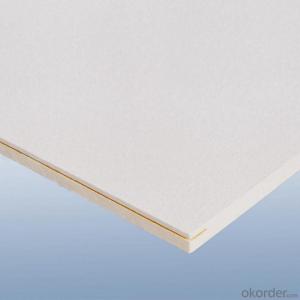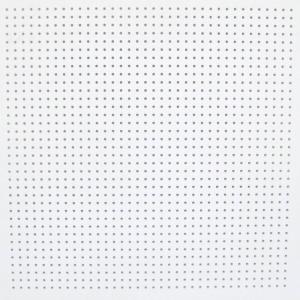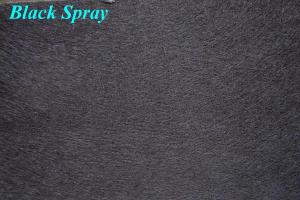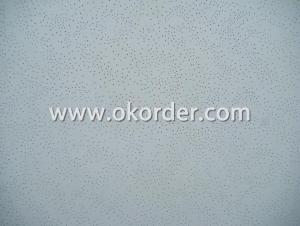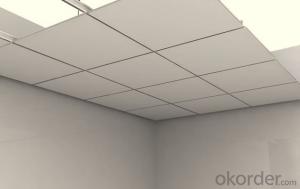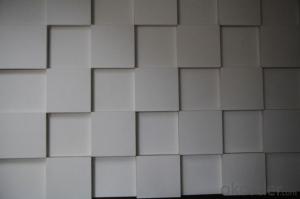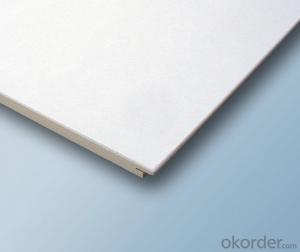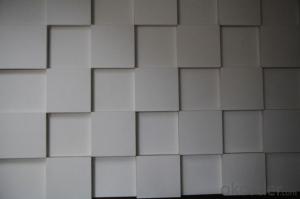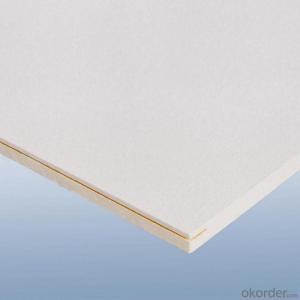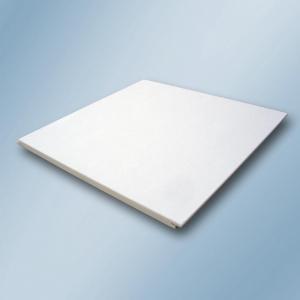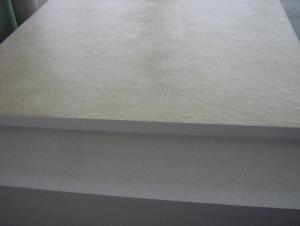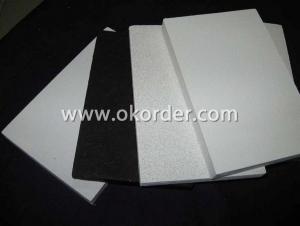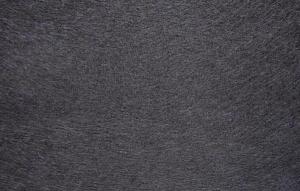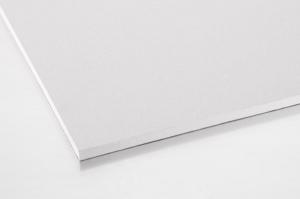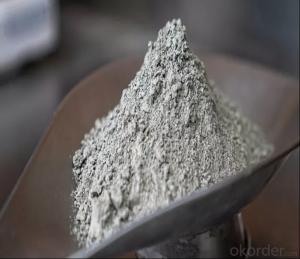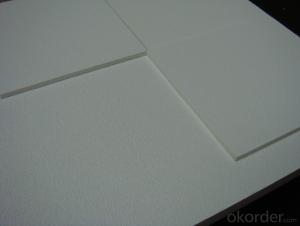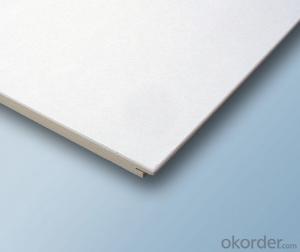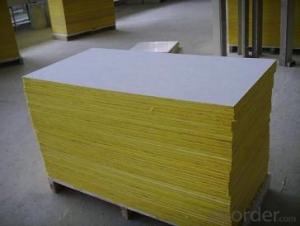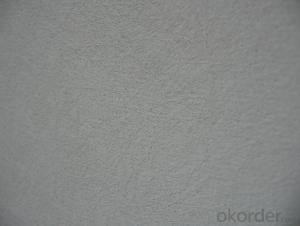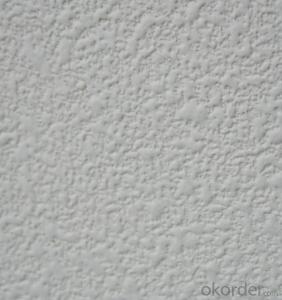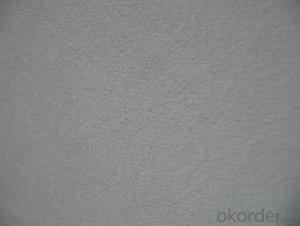Fiberglass Ceiling Density 80K Good Sale
- Loading Port:
- Shanghai
- Payment Terms:
- TT OR LC
- Min Order Qty:
- 4000 m²
- Supply Capability:
- 50000 m²/month
OKorder Service Pledge
OKorder Financial Service
You Might Also Like
The tiles are manufactured from high density fiberglass wool.The visible face has a decorative fiberglass tissue and the back of the tile is covered with normal tissue.The four edges of the tile are sealed and have grooves. It can be jointed together without suspended system. The tiles will cover the suspension system after installation. They are are suitable for loe flap ceiling space and concrete-made, wooded-made or gymsum ceiling.
Installation method:
Use screw to fix the smooth roof. The tiles can be connected after making grooves on each two jointed edges.
Tiles are easy to trim and install
Both inches and metric grids are available
Main Characteristic:
Non-combustible
No sagging,wrapping or delaminating
Green building material
Excellent sound absorption
Application:
Halls,classrooms,offices,shopping centers.etc.
Acoustic fiberglass ceiling contains a better perfomance in tension strong, light weight, so it is easy to trim and install for interior decoration, with T-grids for suspension system or glue, nail or good material could come with fiberglass ceiling baord. Thus an excellent artical work need a high quality acoustic ceiling board, also high quality.
Energysaving is a trend for our 21' era, new product like fiberglass ceiling tile could in place of traditional products one day. Which depends on functional characters: little deflection of geometry dimention, no radiocative property, specific activity of 226Ra: Ira ≤1.0 and specific activity of 226 Ra 232 Th, 40 K: Ir ≤ 1.3. Both products and packages can be recycled.
- Q:How to choose how to buy closet door ah?
- When choosing a wardrobe, note the following: 1. Is the thickness of the door panel full of thick, high enough height. Sliding door with the wood, the best choice 10mm or 12mm thick plate, use up strong, stable, durable; slightly worse will use 8mm thick, it is relatively thin, frivolous. Door height is decided whether the decoration to the ceiling, requiring a single plate height of 2.8 meters or more, up to the ceiling. 2. Whether the variety of doors and materials are rich and varied. Different consumer ideas correspond to different color hobbies. Currently on the market for the production of sliding doors of the main materials are wood, glass, mirrors and other special materials. Colors are beech, cherry, maple, maple, oak, black walnut, white pine and so on. 3. Whether the door and the border are consistent. Brand wardrobe cabinet door frame, door from the same manufacturers, the color lines can be achieved consistent, supporting unity. And miscellaneous wardrobe is often patchwork, can only find similar color plate, border, can not be completely consistent. 4. Whether the wheels are smooth, pressure, wear, safe and reliable. Brand wardrobe pulley is generally made of carbon glass fiber (international new high-tech materials) made with within the ball, with a non-drying lubricant, it can easily push and pull, smooth and flexible, and bearing capacity, pressure, wear Not deformed. Pulley guide is the sliding door of the core technical parts, we must carefully choose. 5. Whether the cabinet is professional, whether the design is scientific fashion. Currently popular fashion wardrobe cabinet, the design is very scientific and reasonable
- Q:Why is the state of magnesium dichloride at room temperature?
- Solid, is a crystal.
- Q:What is the ceiling of the cinema?
- The use of clear frame keel, keel width 15mm or 24mm. Use black paint keel, need to be customized. To place sound on other ceilings, please note the carrying capacity of the original ceiling
- Q:Building materials in the ceiling of the hypotenuse or what level of meaning
- Bevel is the ceiling is not the level of the ceiling is the ceiling of the ceiling.
- Q:Cast-in-place floor (ceiling position) Reinforcement protective layer is not enough, local steel exposed. I intend to use epoxy resin mortar
- I have dealt with a variety of cracks blocked, fill, closed. And epoxy mortar of the prestressed anchor head and structural reinforcement. Specification of epoxy coated steel bars, the anchorage length should be increased, the correction factor is 1.25 see GB50010-2017. Can be seen that the surface is more smooth and easy to erosion.
- Q:between 12 inches and 24 inches thick hallowblocks ceiling
- For ceiling the 24 inch thick is slightly better, but not for roof as more afternoon heat is stored in the increased mass of the 24 inch blocks. If the ceiling hollows are filled with fiberglass or rockwool, a 2% reduction in electric consumption is possible as the convection currents are reduced for both 12 inch and 24 inch hollow blocks. Neil
- Q:Backdrop how to decorate to look good? Background wall to choose which style is good?
- Background wall decoration effect for the overall decoration effect has a great impact, after all, the background wall position is more obvious, so if the background wall decoration is not only improve the living environment of the aesthetics, but also increase the number of fun and artistic atmosphere. Of course, different decoration style, the background wall with the decoration and certainly will be different, taking into account the background wall of the aesthetics, security and practicality. Reasonable arrangement of the background wall of the installed style and decoration layout, you can make this space looks warm and natural. So, how to decorate the back wall to look good? Background wall to choose which style is good?
- Q:I read that fiberglass insulation that has a backing sheet should have the backing sheet toward the heated space. The insulation in the basement ceiling has the backing sheet toward the inside of the basement not the bottom of the floor above. Does this trap moisture and cause a lot of harm or does it just make the insulation less effective? Do I need to take it all down and start with new insulation? Should I just add a new layer over the top what is there?
- This is not a big deal inside the house. Your basement should have some air flow from the furnace though. If you have a register or return air in the basement just make sure they are open a little. This is more of a concern for an outside wall of your home. Pull a section of it down to see if the joist cavity feels damp. I would guess it won't. Don't worry about it, it will not ever be a problem. If you want you can make slits in the vapor barrier with a utility knife. I would leave it as it is.
- Q:I am spraypainting my basement ceiling black, I am also putting up drywall. I am not sure how to finish the space above the top of the wall, where I can see insulation between joists. Any thoughts are welcome.
- Painting insulation is just begging for trouble.
- Q:What is the role of chemically tinned magnesium chloride?
- High temperature or aqueous solution of hydrolysis into low concentrations of hydrochloric acid, with the role of deoxidizing layer, the equivalent of ZnCl2
1. Manufacturer Overview |
|
|---|---|
| Location | |
| Year Established | |
| Annual Output Value | |
| Main Markets | |
| Company Certifications | |
2. Manufacturer Certificates |
|
|---|---|
| a) Certification Name | |
| Range | |
| Reference | |
| Validity Period | |
3. Manufacturer Capability |
|
|---|---|
| a)Trade Capacity | |
| Nearest Port | |
| Export Percentage | |
| No.of Employees in Trade Department | |
| Language Spoken: | |
| b)Factory Information | |
| Factory Size: | |
| No. of Production Lines | |
| Contract Manufacturing | |
| Product Price Range | |
Send your message to us
Fiberglass Ceiling Density 80K Good Sale
- Loading Port:
- Shanghai
- Payment Terms:
- TT OR LC
- Min Order Qty:
- 4000 m²
- Supply Capability:
- 50000 m²/month
OKorder Service Pledge
OKorder Financial Service
Similar products
New products
Hot products
Related keywords
