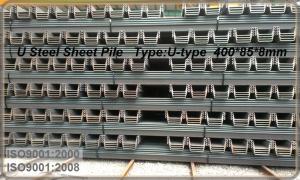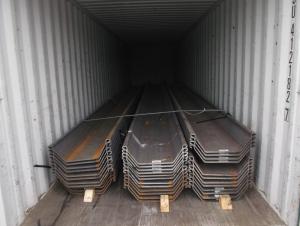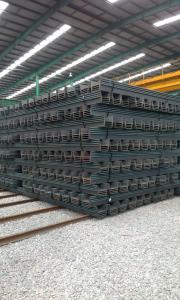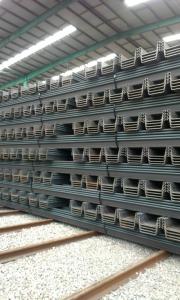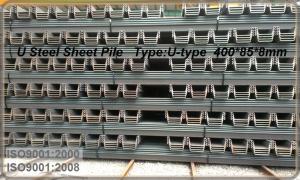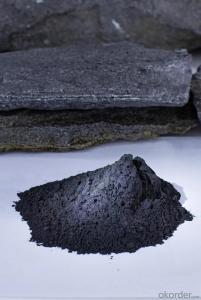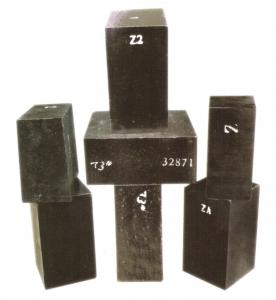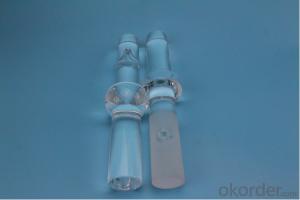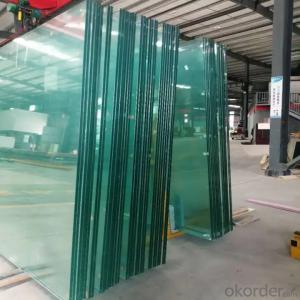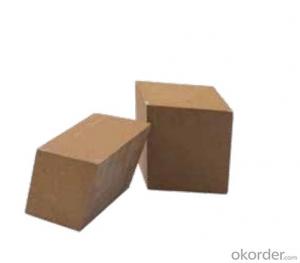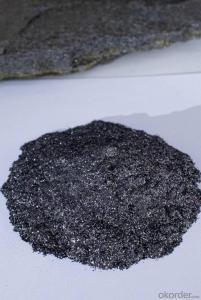Export Steel Sheet Pile/U Steel Sheet Pile/ 400*125*13mm
- Loading Port:
- China Main Port
- Payment Terms:
- TT or LC
- Min Order Qty:
- 200 Piece/Pieces m.t.
- Supply Capability:
- 10000 m.t./month
OKorder Service Pledge
OKorder Financial Service
You Might Also Like
Quick Details Steel Sheet Pile
Place of Origin: China (Mainland)
Model Number:SD400/125-13
Material: Steel
Product name: Steel Sheet Pile
Steel sheet pile type: U-type
Steel sheet pile material: SY295
Steel sheet pile width: 400mm
Steel sheet pile height: 125mm
Steel sheet pile thickness: 13mm
Steel sheet pile length: 6m or 12m
Steel sheet pile loading: container , 20 ft or 40GP
Steel sheet pile used: temporary earth-retaining,temporary cofferdam works
Steel sheet pile weight: 60kgs / m
Packaging & Delivery
| Packaging Details: | packaging :by bulk . loading : container 20ft or 40GP |
|---|---|
| Delivery Detail: | stock ( more type has stock ) |
Specifications
Steel Sheet Pile 400*125*13mm
U Steel Sheet Pile
temporary earth-retaining/temporary cofferdam works/permanent structures
Export U Steel Sheet Pile 400*125*13mm
Product Description
Steel Sheet Pile Usage
emporary earth-retaining, temporary cofferdam works and permanent structures
Steel Sheet Pile Type : SD 400/125-13
Type | Size | Per piece | Per Meter of pile wall | ||||||||
Width | Height | Thickness | weight | section area | section moment | section modulus | section area | section moment | section modulus | weight | |
mm | mm | mm | kgs /m | cm2 | cm4 | cm3 | cm²/m | cm4/m | Cm³/m | kg/m² | |
SD400/85-8 | 400 | 85 | 8 | 35.5 | 45.21 | 598 | 88 | 113 | 4500 | 529 | 88.80 |
SD400/100-10.5 | 400 | 100 | 10.5 | 48 | 61.18 | 1240 | 152 | 153 | 8740 | 874 | 120.10 |
SD400/125-13 | 400 | 125 | 13 | 60 | 76.42 | 2220 | 223 | 191 | 16800 | 1340 | 149.90 |
SD400/150-13.1 | 400 | 150 | 13.1 | 58.4 | 74.4 | 2790 | 250 | 186 | 22800 | 1520 | 146.00 |
SD400/170-15.5 | 400 | 170 | 15.5 | 76.1 | 96.99 | 4670 | 362 | 242.5 | 38600 | 2270 | 190.40 |
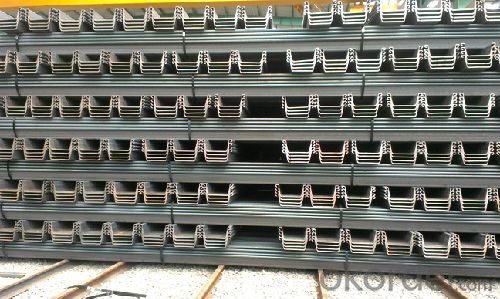
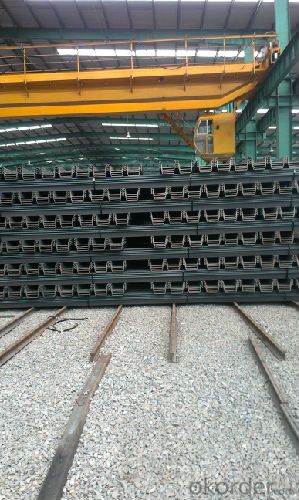
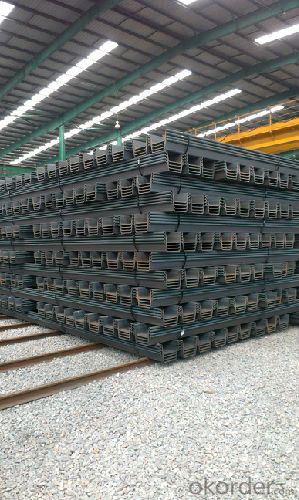
- Q:What are the considerations for aesthetic design in steel structures?
- Considerations for aesthetic design in steel structures include the choice of materials, the integration of architectural features, the use of color and finishes, as well as the overall visual appeal and coherence with the surrounding environment. Additionally, factors such as the building's purpose, site conditions, and budget constraints may also influence the aesthetic design choices.
- Q:What is the role of steel in curtain wall systems?
- The role of steel in curtain wall systems is to provide structural support and stability to the building envelope. Steel is used for the framing and support elements of the curtain wall, ensuring that it can withstand wind loads, seismic forces, and other external pressures. Additionally, steel offers durability and flexibility, allowing for the creation of large, open spaces with minimal obstruction.
- Q:What is the difference between a steel building and a steel hospital?
- The purpose and design set a steel building apart from a steel hospital. A steel building is a broad term encompassing structures primarily made of steel materials. These buildings can serve various functions, such as offices, warehouses, or living spaces. Known for their sturdiness, versatility, and cost-effectiveness, steel buildings can adapt to different architectural styles and be easily modified or expanded. On the contrary, a steel hospital is a specific type of steel building meticulously designed and built to meet the specific requirements of a healthcare facility. Hospitals have distinct needs that must be addressed to ensure patient well-being and medical staff efficiency. These needs include infection control measures, specific room layouts for medical equipment, easy accessibility for disabled patients, proper ventilation systems, and enhanced fire safety measures. In addition to addressing these particular requirements, steel hospitals integrate advanced technologies and infrastructure to support medical services. This may encompass specialized HVAC systems, medical gas supply systems, communication networks, and advanced security systems to maintain patient privacy and ensure a safe environment. Moreover, steel hospitals often necessitate additional features such as operating rooms, intensive care units, isolation rooms, laboratories, and diagnostic imaging facilities. These specialized areas demand meticulous engineering and design considerations to meet the exacting standards and regulations of the healthcare industry. Overall, although both steel buildings and steel hospitals are constructed using steel materials, the key distinction lies in the purpose, design, and features specifically tailored to a healthcare facility. The design and construction of a steel hospital are uniquely tailored to meet the distinctive needs of medical services, patient care, and the maintenance of a safe and efficient healthcare environment.
- Q:What are the different types of steel columns used in building structures?
- There are several types of steel columns commonly used in building structures, including: 1. Rolled steel sections: This type of column is made from hot-rolled steel sections, such as I-beams or H-beams. They are versatile and can withstand heavy loads. 2. Welded steel plates: These columns are constructed by welding steel plates together to form a column shape. They are often used for taller buildings or structures that require higher load-bearing capacities. 3. Box columns: Box columns consist of two or more steel plates welded together to form a hollow box-like shape. They are suitable for applications where both strength and stability are crucial. 4. Composite columns: Composite columns combine steel with other materials, such as concrete or composite materials, to optimize their load-bearing capacity. This type of column offers enhanced strength and durability. 5. Tubular steel columns: Tubular columns are made from hollow steel tubes. They are popular due to their aesthetic appeal, structural efficiency, and ability to resist lateral forces. These various types of steel columns allow engineers to choose the most appropriate design based on the specific requirements of the building structure.
- Q:How is steel manufactured and processed for use in construction?
- Steel is manufactured through a process called steelmaking, which involves melting iron ore in a blast furnace with coke and limestone. This creates molten iron, which is then refined and converted into steel by removing impurities. The steel is then formed into various shapes such as beams, bars, or sheets through processes like rolling, forging, or casting. These steel products are then used in construction for applications such as building frameworks, bridges, and infrastructure due to its strength, durability, and versatility.
- Q:What are the considerations when designing steel structures for oil and gas refineries?
- When designing steel structures for oil and gas refineries, there are several important considerations to take into account. Firstly, the structures must be able to withstand the harsh environmental conditions typically found in these facilities, such as extreme temperatures, corrosive chemicals, and high levels of humidity. This requires careful selection of materials and coatings that are resistant to corrosion and can maintain their strength in such conditions. Secondly, the structures must be designed to support heavy equipment and machinery used in the refining process. This includes considering the load capacity, stability, and integrity of the structure to ensure the safety of workers and prevent any potential accidents or failures. Additionally, fire protection is a critical consideration in the design of steel structures for oil and gas refineries. These facilities are at a higher risk of fire due to the presence of flammable substances. Therefore, fire-resistant materials, coatings, and insulation systems need to be incorporated into the design to minimize the spread of fire and protect the overall integrity of the structure. Furthermore, the design should consider the ease of maintenance and accessibility for inspections and repairs. Refineries often require regular inspections and maintenance to ensure optimal performance and safety. Hence, the structure must be designed to allow for easy access to critical areas and the ability to accommodate maintenance equipment. Lastly, compliance with relevant codes, regulations, and industry standards is essential when designing steel structures for oil and gas refineries. These structures must meet specific safety and performance requirements to adhere to industry best practices and ensure regulatory compliance. In conclusion, designing steel structures for oil and gas refineries requires careful consideration of environmental conditions, load capacity, fire protection, maintenance accessibility, and compliance with regulations.
- Q:What is the role of steel in bridge construction?
- Steel plays a crucial role in bridge construction as it provides the necessary strength and durability to support the bridge's load-bearing structure. It is used in various components of the bridge, such as beams, girders, and cables, to withstand the weight of vehicles, people, and other forces. Steel's high tensile strength allows for longer spans, making it an ideal material for constructing bridges. Additionally, its resistance to corrosion and ability to withstand harsh environmental conditions ensure the longevity and safety of the bridge.
- Q:What are the considerations for steel structure design in coastal areas?
- To ensure the longevity and durability of steel structures in coastal areas, it is necessary to take several factors into account: 1. To prevent rust and degradation, it is important to use corrosion-resistant materials and protective coatings in steel structures exposed to saltwater, humidity, and atmospheric conditions. 2. The choice of steel alloys is crucial in coastal areas. Stainless steel or galvanized steel are commonly used due to their high resistance to corrosion, providing additional protection against the effects of saltwater and moisture. 3. Structural design should consider the impact of strong winds, waves, and salt spray. Adequate structural systems, such as bracing and reinforcements, must be implemented to withstand these forces and prevent damage or failure. 4. Foundation design can be challenging in coastal areas with sandy or loose soil. Proper site investigation and soil analysis should be conducted to determine the appropriate foundation design, which may include deep foundations or pile systems to ensure stability and prevent soil erosion. 5. Regular maintenance and inspection are essential for steel structures in coastal areas. Routine inspections should be carried out to identify signs of corrosion or damage, and prompt repairs or maintenance should be conducted to prevent further deterioration. 6. Environmental impact should also be considered in the design of steel structures in coastal areas. The use of sustainable materials, such as recycled steel or low-carbon steel, can reduce the carbon footprint. Additionally, measures should be taken to protect the surrounding ecosystem and habitats during construction and operation. In conclusion, designing steel structures in coastal areas requires careful consideration of corrosion resistance, material selection, structural design, foundation design, maintenance, and environmental impact. By addressing these factors, a steel structure can be constructed to withstand the challenging coastal environment and ensure long-term performance and safety.
- Q:How are steel structures designed to resist chemical exposure?
- Steel structures are designed to resist chemical exposure through various methods. First, the steel used in these structures is often coated with protective coatings, such as epoxy or galvanized coatings, which act as a barrier against chemical contact. Additionally, steel structures can also be designed with proper ventilation systems to prevent the buildup of corrosive chemicals. In some cases, chemical-resistant materials, such as stainless steel, may be used in specific areas of the structure that are highly susceptible to chemical exposure. Overall, a combination of protective coatings, ventilation, and material selection is employed to ensure steel structures can withstand chemical exposure.
- Q:How are steel structures designed for efficient use of natural daylighting?
- Various strategies can be employed to maximize the utilization of natural daylighting in steel structures. A crucial aspect of efficient daylighting design is the incorporation of large windows or glazed openings in the steel structure. These windows can be strategically positioned to allow for optimal entry of natural light into the space. Additionally, the orientation of the building plays a significant role in the effective utilization of natural daylighting. By aligning the structure in a manner that maximizes exposure to the sun's path, designers can ensure that the building receives abundant natural light throughout the day. This can be achieved by carefully considering the building's location and the placement of windows and openings. Furthermore, the use of steel in construction enables the creation of flexible and open floor plans, which can enhance the distribution of natural light. By minimizing the number of internal walls and partitions, designers can ensure that natural light penetrates deeper into the building, reaching more areas and decreasing the need for artificial lighting. In addition to architectural considerations, the use of steel in construction also allows for the integration of daylighting systems such as light shelves, skylights, and light tubes. These systems can be integrated into the steel structure to effectively redirect and distribute natural light throughout the building, even in areas where windows or openings may not be feasible. Lastly, to optimize the energy efficiency of natural daylighting, steel structures can be designed with appropriate shading devices such as louvers or external fins. These devices help regulate the amount of direct sunlight entering the building, reducing glare and heat gain while still harnessing the benefits of natural light. Overall, designing steel structures for efficient use of natural daylighting entails a combination of factors including window placement, orientation, open floor plans, integration of daylighting systems, and the use of shading devices. By incorporating these strategies, designers can create steel structures that maximize the utilization of natural light, reducing dependence on artificial lighting and promoting energy efficiency.
1. Manufacturer Overview |
|
|---|---|
| Location | |
| Year Established | |
| Annual Output Value | |
| Main Markets | |
| Company Certifications | |
2. Manufacturer Certificates |
|
|---|---|
| a) Certification Name | |
| Range | |
| Reference | |
| Validity Period | |
3. Manufacturer Capability |
|
|---|---|
| a)Trade Capacity | |
| Nearest Port | |
| Export Percentage | |
| No.of Employees in Trade Department | |
| Language Spoken: | |
| b)Factory Information | |
| Factory Size: | |
| No. of Production Lines | |
| Contract Manufacturing | |
| Product Price Range | |
Send your message to us
Export Steel Sheet Pile/U Steel Sheet Pile/ 400*125*13mm
- Loading Port:
- China Main Port
- Payment Terms:
- TT or LC
- Min Order Qty:
- 200 Piece/Pieces m.t.
- Supply Capability:
- 10000 m.t./month
OKorder Service Pledge
OKorder Financial Service
Similar products
New products
Hot products
Related keywords
