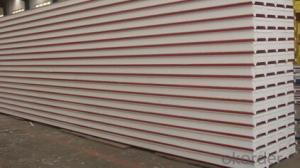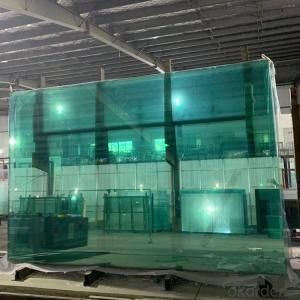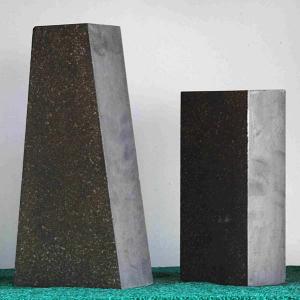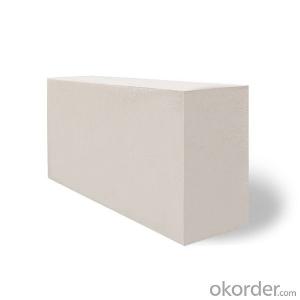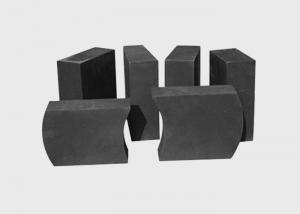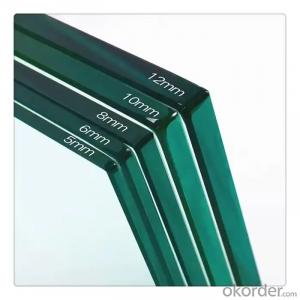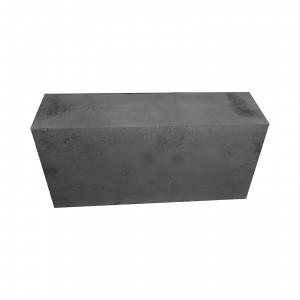EPS roof sandwich panel
- Loading Port:
- China Main Port
- Payment Terms:
- TT OR LC
- Min Order Qty:
- -
- Supply Capability:
- -
OKorder Service Pledge
OKorder Financial Service
You Might Also Like
EPS sandwich panel production process adopts the colored steel plate as surface board, and the core material is the self-extinguishing closed cell polystyrene foam, It is a kind of high-strength composited building materials, and it was formed in the automated continuous molding machine, by combining the pressed colored steel with the High Strength Adhesives. It has the characteristics of complete insulation and fire-proof, fast construction speed, durability, and beautiful appearance, etc.
The above sandwich panels have been widely used in warehouses, factories, exhibition hall, prefabricated house, container houses and other industrial and civil buildings
One: Technical Specifications
1.Density: 8-24 kg/m3
2.Coefficient of thermal conductivity:k=0.025W/m.k
3.Compressive strength: 2.0 kg/cm2
4.Dimensional stability under low tempeaturelinear change rate,-25.24hr: 1.0,%
5.Water absorptionV/V,24hr:,30%
6.Fire retardance (Oxygen index) 26 B2 Grade
Two: Specification:
Steel sheet: up/bottom 0.3-0.6mm,colored steel plate, pained and galvanized
Insulated material: polyurethane (PU), Density: 10-30 kg/m3
Style: H- style board, match board
Width: match board, 950mm,960mm,1150mm (Effective width)H- style board, 1000mm,1200mm (Effective width)
Thickness: match board, 30-200mm; H-style board, 25-100mm
Length: According to the requirements and transportation terms
Color: According to the requirements (Regular color is White Gray, Navy)
- Q:How are steel structures designed to accommodate architectural glazing systems?
- Steel structures are designed to accommodate architectural glazing systems by providing the necessary structural support and stability for the glass panels. This includes considering factors such as the weight and size of the glazing system, wind loads, thermal expansion, and the overall aesthetics of the building. The steel framework is carefully engineered to ensure the glazing system is securely attached and can withstand various external forces, while also allowing for the desired architectural design and functionality.
- Q:How are steel platforms and walkways fabricated and installed?
- Steel platforms and walkways are typically fabricated and installed by following a standardized process. Firstly, the design and engineering phase takes place, where the layout, dimensions, load requirements, and safety features are determined. Then, the fabrication process begins, involving cutting, welding, and assembling steel sections according to the design specifications. Quality control checks are conducted to ensure compliance with safety standards. Finally, the fabricated platforms and walkways are transported to the installation site, where they are anchored or welded into place, following proper safety protocols.
- Q:How are steel structures designed for resisting wind uplift loads?
- Steel structures are designed to resist wind uplift loads through various methods. Firstly, the shape and configuration of the structure are carefully considered to minimize the effects of wind. The use of streamlined shapes and tapered sections helps to reduce wind resistance and prevent uplift. Additionally, the structural members are designed to be strong and rigid, with sufficient stiffness to resist the forces applied by wind. The connections between the members are also crucial, as they need to be designed to withstand the uplift forces and maintain the integrity of the structure. Moreover, the use of bracing and anchoring systems helps to distribute the wind loads evenly and prevent uplift. Overall, the design of steel structures for resisting wind uplift loads involves a combination of shape optimization, material strength, proper connections, and effective bracing systems.
- Q:Is cast-in-place concrete attic good or steel structure + ALC board good?!
- The short cycle of cast-in-place steel structure high stability, light weight, does not destroy the original structure, anchorage hole cast-in-place the original wall hit double row hole spacing of ten cm each with adhesive implantation wall, wall depth of ten to fifteen cm, and the steel structure is not greater than the chemical anchor spacing bolt with wall of not less than thirty cm fifty cm fifteen cm deep into the root.
- Q:How do steel structures handle torsional forces?
- Steel structures handle torsional forces by incorporating additional elements and design features to resist twisting. These elements may include diagonal bracing, cross bracing, shear walls, and moment-resisting frames. By distributing and transferring the torsional forces throughout the structure, steel buildings can effectively resist twisting and maintain their stability.
- Q:How are steel structures designed for resisting chemical exposures?
- Steel structures can be designed to resist chemical exposures by using corrosion-resistant materials, such as stainless steel or galvanized steel, and by applying protective coatings or linings to the surfaces that are exposed to the chemicals. Additionally, careful consideration is given to the selection of materials and design details to minimize the risk of chemical attack and to ensure that the structure can withstand the anticipated chemical exposures.
- Q:What is the difference between steel structures and other types of structures?
- Steel structures are unique in that they utilize steel as the primary material for construction, while other structures may use different materials such as wood, concrete, or composite materials. Several key differences set steel structures apart from other types, giving them distinct characteristics and advantages. First and foremost, steel structures are renowned for their exceptional strength and durability. Steel is an incredibly robust material that can withstand heavy loads, extreme weather conditions, and external forces. This inherent strength allows steel structures to have a longer lifespan compared to structures made from alternative materials. Furthermore, steel structures offer greater flexibility in terms of design and construction. The versatility of steel allows for the creation of complex and innovative architectural designs, including large clear spans and unique shapes. Steel structures can be easily modified or expanded, making them suitable for various applications such as industrial buildings, warehouses, bridges, and high-rise buildings. Moreover, steel structures are known for their swift construction. Prefabricated steel components can be manufactured off-site and then swiftly assembled on-site, significantly reducing construction time. This not only saves time but also cuts labor costs, making steel structures a cost-effective choice for many construction projects. Additionally, steel structures possess excellent fire resistance properties compared to other materials. Steel is non-combustible, meaning it does not contribute to the spread of fire. This makes steel structures safer and minimizes the risk of structural collapse during a fire, ensuring the safety of occupants. Lastly, steel structures are environmentally friendly. Steel is fully recyclable and can be reused without losing its inherent properties. This promotes sustainability and reduces the environmental impact of construction projects. In conclusion, the main disparities between steel structures and other types of structures lie in their strength, flexibility, speed of construction, fire resistance, and environmental sustainability. Steel structures offer superior strength, design flexibility, and durability, making them suitable for a wide range of applications.
- Q:How are steel structures used in high-rise buildings?
- The exceptional strength, durability, and flexibility of steel structures make them widely used in high-rise buildings. High-rise buildings require a robust structural system to support multiple floors and withstand wind and seismic forces. Steel provides the necessary integrity and design flexibility. One of the main advantages of steel structures in high-rise buildings is their high strength-to-weight ratio. Steel is incredibly strong, allowing for the construction of tall buildings without excessive material usage. This reduces the overall weight and enables architects and engineers to design taller and more slender buildings. Moreover, steel structures are highly durable and can withstand extreme weather conditions. They are resistant to corrosion, fire, and pests, ensuring the longevity and safety of high-rise buildings. Additionally, steel is environmentally friendly as it can be reused and recycled. Another significant advantage of steel structures in high-rise buildings is their flexibility. They allow for easy modification and expansion, allowing building owners to adapt their structures to changing needs or technological advancements. This is particularly crucial as demands for space and functionality may evolve over time. Furthermore, steel structures offer faster construction times compared to other materials. Steel components are usually prefabricated off-site and then assembled on-site, reducing construction time and costs. This is especially important in high-rise buildings where delays can have financial implications. In conclusion, steel structures are vital in high-rise buildings due to their strength, durability, and flexibility. They enable the construction of tall and slender buildings that can withstand various loads and adapt to changing needs.
- Q:What are the different types of steel cladding systems used in building structures?
- There are several types of steel cladding systems used in building structures, including corrugated steel panels, standing seam metal roofing, metal shingles, and insulated metal panels. Each system offers unique benefits and is chosen based on factors such as aesthetics, durability, and energy efficiency requirements.
- Q:What are the common design considerations for steel structures in retail buildings?
- Common design considerations for steel structures in retail buildings include: 1. Load-bearing capacity: Steel structures must be designed to support the weight of the building, as well as any additional loads such as equipment, inventory, and people. 2. Flexibility and adaptability: Retail buildings often require open floor plans that can be easily reconfigured to accommodate changing layouts and merchandise displays. Steel structures provide the necessary flexibility for such changes. 3. Durability: Steel structures are known for their strength and durability, making them ideal for withstanding the wear and tear of a retail environment, including heavy foot traffic, shelving units, and equipment. 4. Fire resistance: Retail buildings must comply with fire safety regulations. Steel structures can be designed to have fire-resistant properties, such as fireproof coatings or fire-resistant insulation, to protect occupants and minimize damage. 5. Aesthetic appeal: Retail buildings often serve as a visual representation of a brand or company. Design considerations include incorporating architectural features, façade treatments, and finishes that enhance the overall aesthetics and branding of the retail space. 6. Energy efficiency: Retail buildings consume significant amounts of energy for lighting, heating, cooling, and ventilation. Steel structures can be designed to incorporate energy-efficient features, such as insulation, high-performance glazing, and efficient HVAC systems, to reduce energy consumption and operational costs. 7. Cost-effectiveness: Steel structures offer cost advantages in terms of construction time, materials, and maintenance. They can be prefabricated off-site, resulting in faster construction and lower labor costs. Additionally, steel structures require minimal maintenance and have a longer lifespan compared to other building materials. Overall, the design considerations for steel structures in retail buildings revolve around safety, adaptability, durability, aesthetics, energy efficiency, and cost-effectiveness.
1. Manufacturer Overview |
|
|---|---|
| Location | |
| Year Established | |
| Annual Output Value | |
| Main Markets | |
| Company Certifications | |
2. Manufacturer Certificates |
|
|---|---|
| a) Certification Name | |
| Range | |
| Reference | |
| Validity Period | |
3. Manufacturer Capability |
|
|---|---|
| a)Trade Capacity | |
| Nearest Port | |
| Export Percentage | |
| No.of Employees in Trade Department | |
| Language Spoken: | |
| b)Factory Information | |
| Factory Size: | |
| No. of Production Lines | |
| Contract Manufacturing | |
| Product Price Range | |
Send your message to us
EPS roof sandwich panel
- Loading Port:
- China Main Port
- Payment Terms:
- TT OR LC
- Min Order Qty:
- -
- Supply Capability:
- -
OKorder Service Pledge
OKorder Financial Service
Similar products
New products
Hot products
Hot Searches
Related keywords
