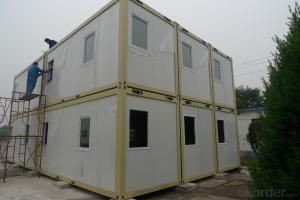Eco Friendly Prefab Container House Windproof For Labor Dormitory
- Loading Port:
- Tianjin
- Payment Terms:
- TT OR LC
- Min Order Qty:
- -
- Supply Capability:
- 500 Sets set/month
OKorder Service Pledge
OKorder Financial Service
You Might Also Like
Modern movable vacation glass container house
This prefab container Modern movable vacation glass container house is jointed by our basic product called Flat-packed container house. It is widely used foroffice, accommodation and commercial kiosk.
ProductFeatures:
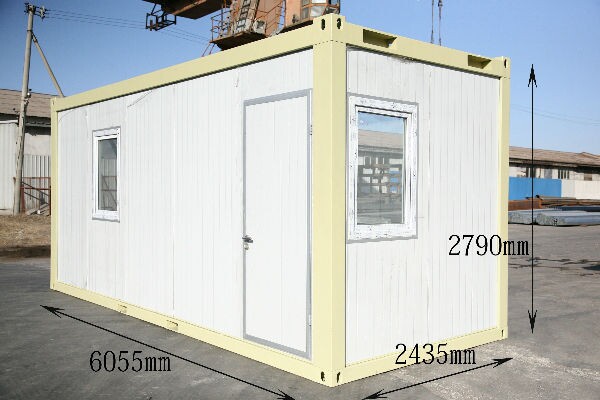
Dimension(mm)&Weight(kg)
Type | External | Internal | Weight (kg) | |||||
Length | Width | Height (package) | Height (assembled) | Length | Width | Height | ||
20’ | 6055 | 2435 | 648/864 | 2591/2790 | 5860 | 2240 | 2500 | from 1850 |
Floor
Steel frame | - made from cold rolled, welded steel profiles, 4 mm thick |
- 4 corner casts, welded | |
- 2 fork lift pockets (except 30’) - distance 1200mm (internal clearance of fork lift pockets: 240×80 mm) | |
- steel cross members, thickness=2mm | |
Insulation | - 100 mm thick Rock Wool |
Subfloor | - 0.5mm thick, galvanized steel sheet |
Floor | - 18mm plywood board |
- 1.8mm PVC floor - flammability class B1 - hardly combustible - smoke density class Q1 - low smoke emission - wear resistance factor: T level |
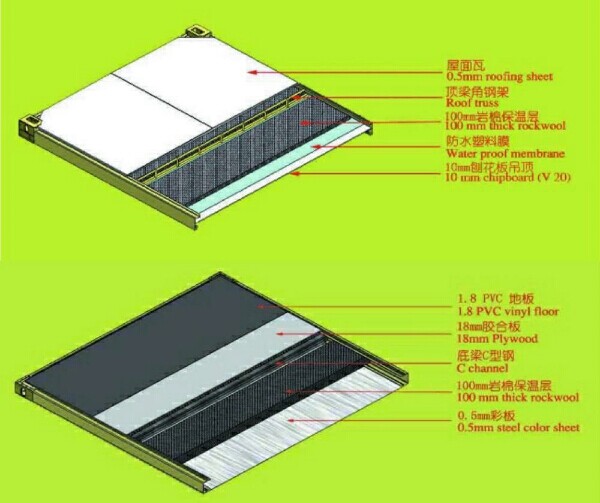
Insulation
Rockwool | - density:120kg/m3 |
- flammability class A- non combustible - smoke density class Q1 - low smoke emissio n | |
- certificated: CE & GL | |
NeoporR | - density:18kg/m3 |
- flammability class B1- non combustible - smoke density class Q1 - low smoke emission | |
- certificated: CE & GL |
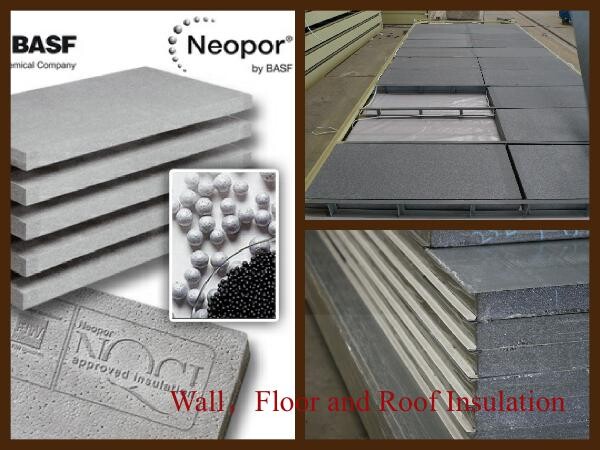
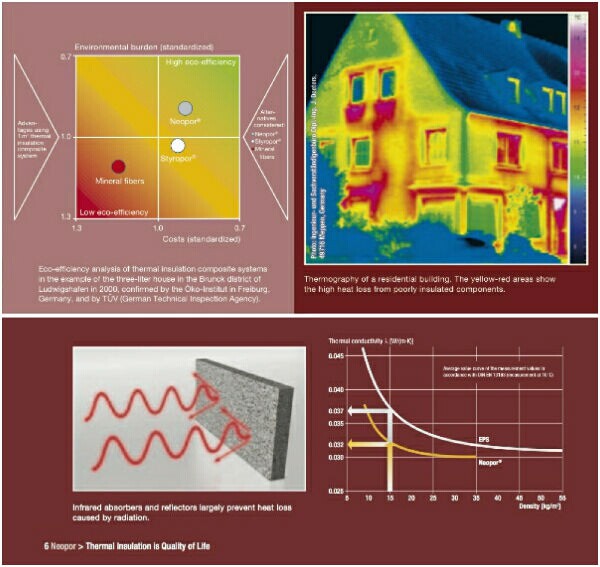
Coatings(Optional)
Deco Coating | Special coating can be applied on top of sandwich wall panel and make the external wall surface looks like plastering finishes or timber finishes. That makes the container house cozy and less industry look. |
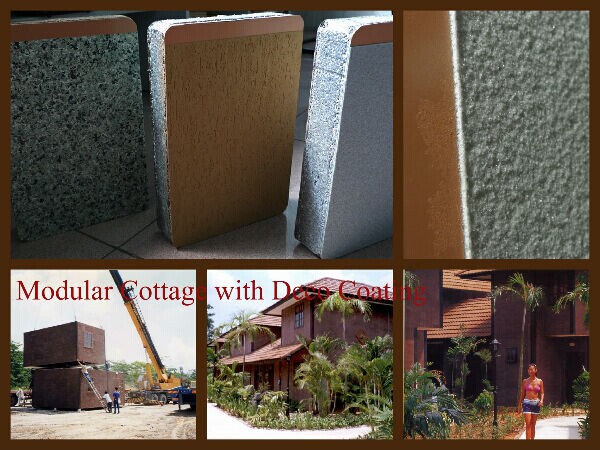
Packaging & Shipping
From ourfactory to overseas client, there are two ways to delivery the houses. If yourport can accept SOC (Shipper’s Owned Container), 4 standard cabins can bepacked as a 20ftcontainer and shipped naked. If can not, 7standard cabins can be loaded into one40ft HC.
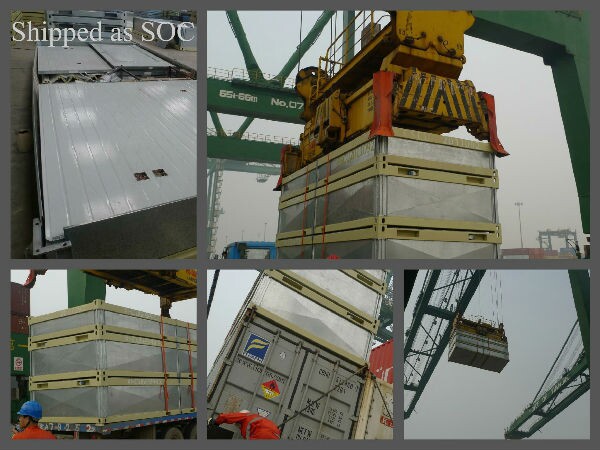
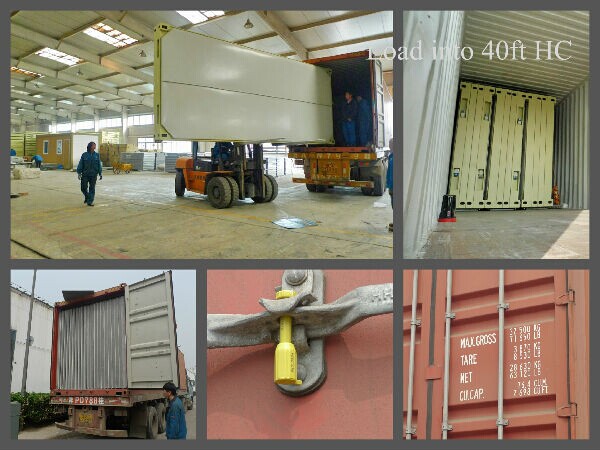
From thedealer’s workshop to the client’s place, it can be delivered by 6m long truck after assembly. The width and height are within traffic limitation.

Our Services
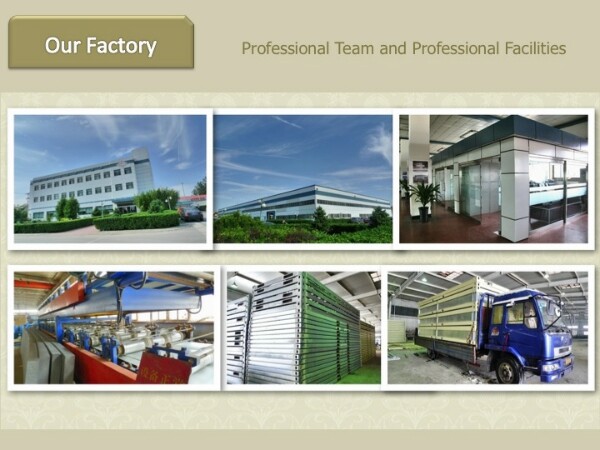
Wecould provide deisgn, manufacture, logistic and on-site instruction services.
Company Information



- Q:Can container houses be designed with rooftop gardens?
- Yes, container houses can definitely be designed with rooftop gardens. In fact, container houses provide a great opportunity for incorporating rooftop gardens due to their structural integrity and flexibility. By utilizing the flat surface of the container roof, it is possible to create a thriving garden space that not only enhances the aesthetic appeal of the house but also offers several benefits. Rooftop gardens in container houses can help regulate indoor temperatures by providing insulation and reducing heat transfer. The plants and soil act as a natural barrier, preventing excessive heat from penetrating the house during hot weather and also providing insulation during colder months. This can significantly reduce energy consumption and lower utility bills. Furthermore, rooftop gardens contribute to improving air quality and providing a source of fresh produce. Plants absorb carbon dioxide and release oxygen, thus purifying the air and creating a healthier living environment. Additionally, container houses with rooftop gardens can grow vegetables, herbs, or even fruits, allowing homeowners to have a sustainable food source right at their doorstep. Designing a rooftop garden for a container house requires careful consideration of weight distribution, irrigation systems, and plant selection. Lightweight materials should be used to minimize the load on the container's roof, while efficient irrigation systems such as drip irrigation can ensure that plants receive adequate water without wasting it. Additionally, choosing plants that can thrive in the rooftop environment, such as succulents or drought-tolerant species, can make maintenance easier and more sustainable. In conclusion, container houses can indeed be designed with rooftop gardens, offering numerous benefits including improved insulation, reduced energy consumption, enhanced air quality, and access to fresh produce. With proper planning and design, rooftop gardens can transform container houses into sustainable and eco-friendly homes.
- Q:Are container houses suitable for art galleries or exhibition spaces?
- Container houses can be a suitable choice for art galleries or exhibition spaces, as they offer several advantages. Their modular nature allows for easy customization and flexibility in creating unique and dynamic spaces. Additionally, the industrial and minimalist aesthetic of container houses can complement and enhance various art styles. Moreover, container houses are cost-effective and sustainable, making them an attractive option for artists or organizations with limited budgets and a focus on environmental consciousness. Overall, container houses can provide a creative and practical solution for art galleries or exhibition spaces.
- Q:Are container houses suitable for military barracks?
- Container houses are a viable option for military barracks. They possess various advantages that make them an ideal choice for such purposes. To begin with, container houses are a cost-effective alternative. Given the military's limited budget, container houses provide a cost-efficient solution compared to traditional barracks. Containers are readily available and relatively inexpensive, eliminating the need to construct new barracks. Furthermore, their easy modification and transportability reduce construction and relocation expenses. Additionally, container houses offer flexibility and mobility. Military units frequently require relocation or deployment to different areas. Container houses can be effortlessly transported by truck, train, or ship, enabling swift deployment and relocation. This mobility guarantees that military personnel can be accommodated quickly and efficiently, regardless of their location. Moreover, container houses provide durability and security. These containers are constructed to withstand severe weather conditions and offer high levels of security. Made from sturdy steel, they are resistant to extreme temperatures, fire, and even ballistic impacts. This durability ensures the protection of military personnel, allowing them to focus on their duties without concerns about their living conditions. Furthermore, container houses can be tailored to meet specific military requirements. Containers can be modified to include essential amenities like bathrooms, kitchens, and sleeping areas. They can also be connected or stacked to create larger living spaces, accommodating more personnel. This customization optimizes space usage and guarantees suitable living conditions for military personnel. In conclusion, container houses are indeed suitable for military barracks due to their cost-effectiveness, flexibility, mobility, durability, security, and customization options. They provide an efficient and practical solution for military housing, facilitating quick deployment, relocation, and adaptation to specific military needs.
- Q:Do container houses require a building permit?
- Yes, container houses generally require a building permit. The requirement for a building permit varies depending on the location and local regulations. In most jurisdictions, any structure that is intended for habitation or permanent use, including container houses, must comply with building codes and obtain the necessary permits. These permits ensure that the structure meets safety standards, zoning requirements, and other regulations. It is important to consult with local authorities or a professional architect to determine the specific requirements and obtain the appropriate permits before constructing a container house.
- Q:Can container houses be built with a rooftop terrace or outdoor seating area?
- Yes, container houses can be built with a rooftop terrace or outdoor seating area. This is possible by modifying the container structure and adding additional support systems to accommodate these features.
- Q:Can container houses be soundproofed?
- Yes, container houses can be soundproofed. While shipping containers are not originally designed to be soundproof, there are several methods and techniques that can be applied to make them more acoustically insulated. One common approach is to add insulation materials such as fiberglass or mineral wool inside the walls, floors, and ceilings of the container. These materials help to absorb and reduce sound transmission, making the container more soundproof. Additionally, sealing any gaps or openings in the container's structure can also help in preventing sound leaks. Another effective method is to install double-pane or laminated glass windows, which are designed to reduce sound transmission. These windows have a layer of air or sound-absorbing material in between the glass panes, creating a barrier against noise. Moreover, adding acoustically rated doors with weatherstripping can further enhance the soundproofing of container houses. These doors are specially designed to minimize sound transfer and can be equipped with seals to prevent sound leaks. It is important to note that while these soundproofing techniques can significantly reduce noise, achieving complete soundproofing may be challenging. Soundproofing measures can vary depending on the desired level of insulation, the specific container structure, and the surrounding environment. Consulting with professionals or acoustic engineers can help in determining the most effective soundproofing solutions for container houses.
- Q:Can container houses be designed with a garage?
- Indeed, it is possible to include a garage in the design of container houses. These houses are highly adaptable and can be personalized to suit individual preferences and requirements. By carefully strategizing the arrangement and structure, it becomes feasible to integrate a garage area into the container house. This can be achieved by either extending the container framework to accommodate the garage or by constructing a separate container module specifically designated for the garage. The size and design of the garage can then be customized to fit the available space and intended purpose, be it for parking vehicles, storage, or a workshop. By engaging in thorough planning and design, container houses can unquestionably be equipped with a fully functional garage.
- Q:Can container houses be designed to have a traditional kitchen layout?
- Yes, container houses can definitely be designed to have a traditional kitchen layout. While the size and shape of a container may pose some limitations, with proper planning and design, it is possible to create a functional and aesthetically pleasing kitchen within a container house. One approach to designing a traditional kitchen layout in a container house is to utilize the available space efficiently. This can be achieved by incorporating compact appliances, such as a smaller stove or refrigerator, that still provide all the necessary functionalities. Additionally, clever storage solutions like built-in cabinets and shelves can help maximize the use of vertical space and keep the kitchen organized. Another consideration is the placement of the kitchen within the container house. By strategically locating the kitchen in an area that allows for a traditional layout, such as against a longer wall, it becomes easier to arrange the various kitchen elements in the desired configuration. This could involve placing the sink, stove, and refrigerator in close proximity to create the classic "work triangle" that optimizes workflow in a kitchen. Furthermore, customization options are available when building container houses, allowing for modifications to be made to suit individual preferences. This means that the layout can be tailored to resemble a traditional kitchen, with features like an island, countertop space, and adequate storage, all designed to meet the homeowner's needs and preferences. In conclusion, container houses can certainly be designed to have a traditional kitchen layout. With thoughtful planning, efficient use of space, and customization options, it is possible to create a kitchen that combines the charm of a traditional layout with the unique features and benefits that container houses offer.
- Q:Are container houses suitable for music or recording studios?
- Container houses are a viable option for creating music or recording studios, as they provide a wide range of benefits. Firstly, their high customizability allows for the modification of the interior layout to suit the specific needs of a studio. Ensuring excellent sound insulation is crucial, and container houses can be designed with specialized materials to prevent sound leakage and external noise infiltration. Furthermore, container houses are cost-effective. Compared to traditional construction methods, they are generally cheaper to build or convert into a music studio. This affordability is particularly advantageous for independent musicians or small recording studios with limited budgets. In addition, container houses offer portability and flexibility. They can be easily transported to different locations, enabling musicians or recording studios to have a mobile setup. This flexibility proves beneficial for those who frequently need to change their environment or move to different recording spaces. Moreover, container houses are environmentally friendly. By repurposing shipping containers, the demand for new construction materials is reduced, and waste is minimized. This eco-friendly approach aligns well with the values of many musicians and recording studios. However, it is important to address certain limitations when considering container houses for music or recording studios. The small size of a single container may necessitate connecting multiple containers to create a larger studio space. Additionally, adequate ventilation, temperature control, and electrical supply should be carefully considered during the design process. In conclusion, container houses offer a unique and innovative solution for musicians and recording studios seeking a creative and functional space. Their customizability, cost-effectiveness, portability, and eco-friendliness make them suitable options, despite some limitations that can be overcome with proper planning and design.
- Q:Are container houses suitable for tiny homes?
- Yes, container houses are suitable for tiny homes. They provide a cost-effective and sustainable solution, with their durable structure and easy transportation. Additionally, their modular design allows for customization and efficient use of space, making them an ideal choice for creating functional and compact living spaces.
1. Manufacturer Overview |
|
|---|---|
| Location | |
| Year Established | |
| Annual Output Value | |
| Main Markets | |
| Company Certifications | |
2. Manufacturer Certificates |
|
|---|---|
| a) Certification Name | |
| Range | |
| Reference | |
| Validity Period | |
3. Manufacturer Capability |
|
|---|---|
| a)Trade Capacity | |
| Nearest Port | |
| Export Percentage | |
| No.of Employees in Trade Department | |
| Language Spoken: | |
| b)Factory Information | |
| Factory Size: | |
| No. of Production Lines | |
| Contract Manufacturing | |
| Product Price Range | |
Send your message to us
Eco Friendly Prefab Container House Windproof For Labor Dormitory
- Loading Port:
- Tianjin
- Payment Terms:
- TT OR LC
- Min Order Qty:
- -
- Supply Capability:
- 500 Sets set/month
OKorder Service Pledge
OKorder Financial Service
Similar products
New products
Hot products
Related keywords
