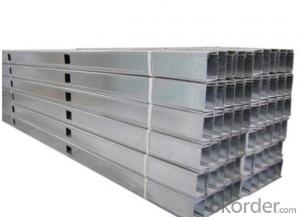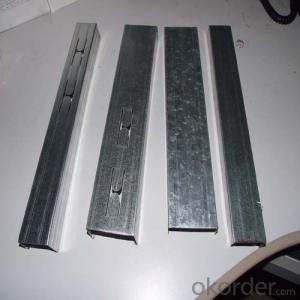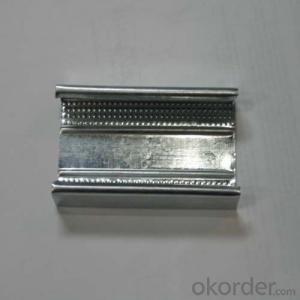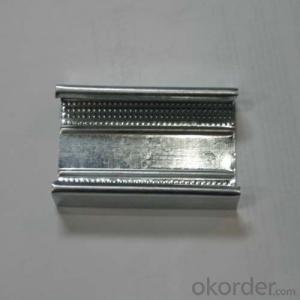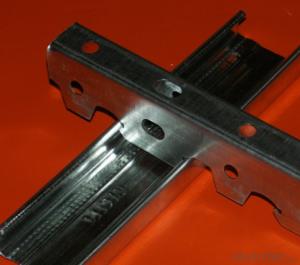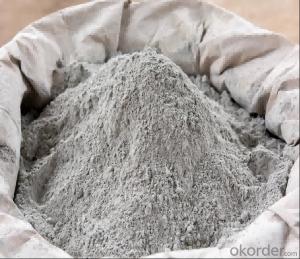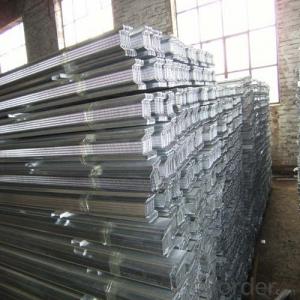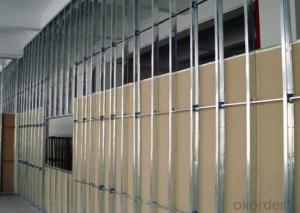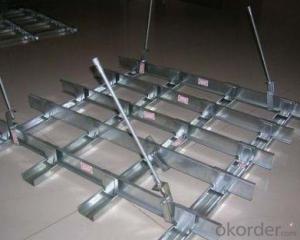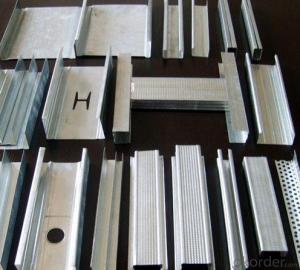Dry Wall Galvanized Profiles Galvanized Profiles
- Loading Port:
- Qingdao
- Payment Terms:
- TT or LC
- Min Order Qty:
- 10000 m²
- Supply Capability:
- 300000 m²/month
OKorder Service Pledge
OKorder Financial Service
You Might Also Like
Interior partition wall or veneering wall of hotels, theaters, emporiums, factories, office, house, airplane-terminal buildings, bus stations, waiting lounge, etc.
Product Applications:
1.Indoor ceiling of industrial and resident building.
2.Partition of industrial and resident building.
3.The partition of the bathroom and other wet condition building.
4.Indoor partition as base board of the decoration for operation room,clean room of hospital or laboratory .
5.The fireproof board of the air passage.
Product Advantages:
1.Light,good strength,cauterization resistance and water resistance;
2.Matching magnesium fire-proof board,gypsum board,and many other wall and ceiling board;
3.Moisture -proof,shock-resistance,high-effecient,environmentally-friendly and so on;
4.Easy and fast for installation,time-saving;
5.prompt delivery,high quality,competitive price and complete sets of style;
6.We can supply you the products based on your specific requirements;
Main Product Features:
metal drywall system galvanized steel profile c channel
Our drywall studs are made of galvanized steel sheet with good rust-proof function. The thickness is strictly according to the international demand.
Product Specifications:
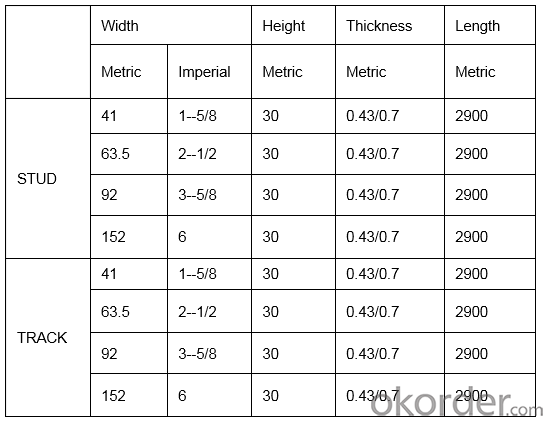
FAQ:
1:.How can I get your prompt quotation?
A: we can give you reply with quotation quickly if you kindly send the inquiry with specification.
2.What's the MOQ of the order?
No limit, we can offer the best suggestions and solutions according to your condition.
3. Which payment terms can you accept?
T/T,LC,Western Union,moneygram are available for us.
4. After an order is placed, when to deliver?
15-25days after confirming the order.
5. Does your company accept customization?
We accept OEM service.
Images:
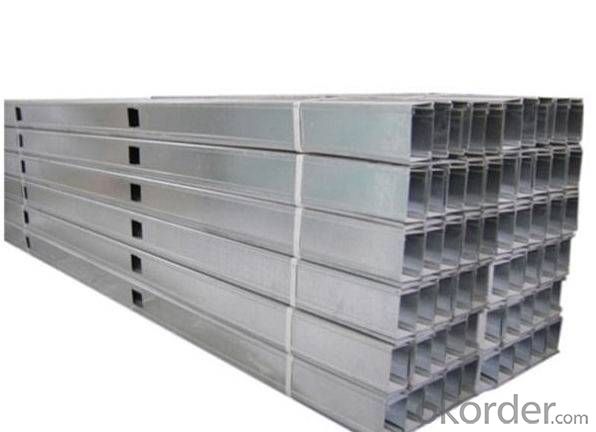
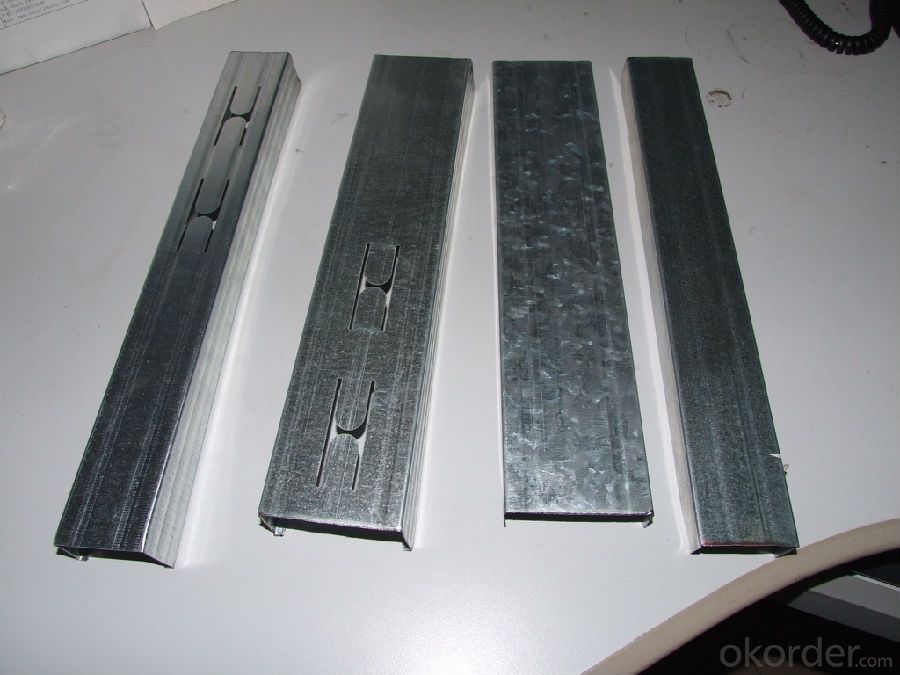
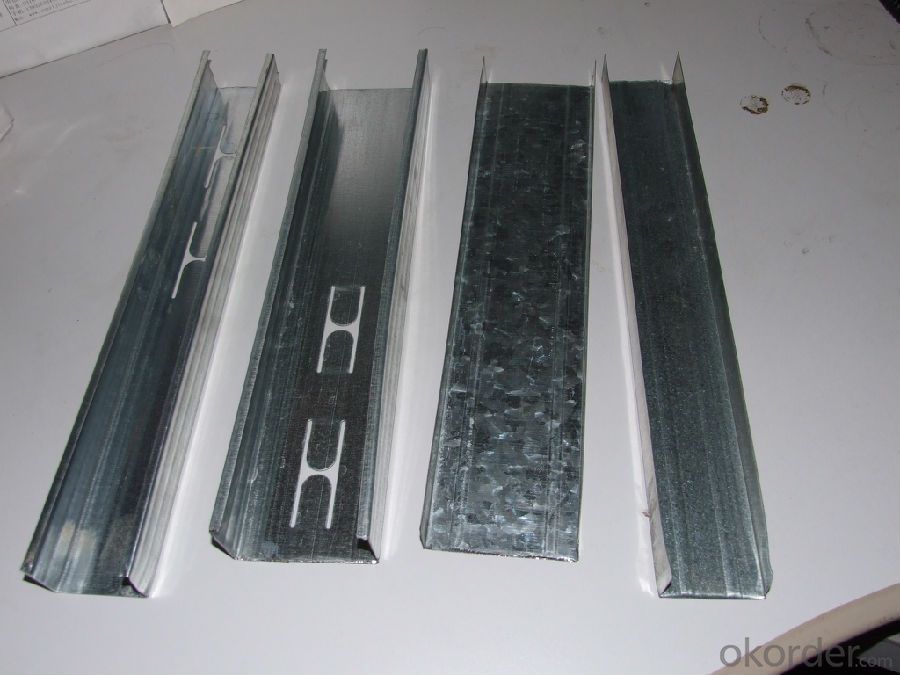
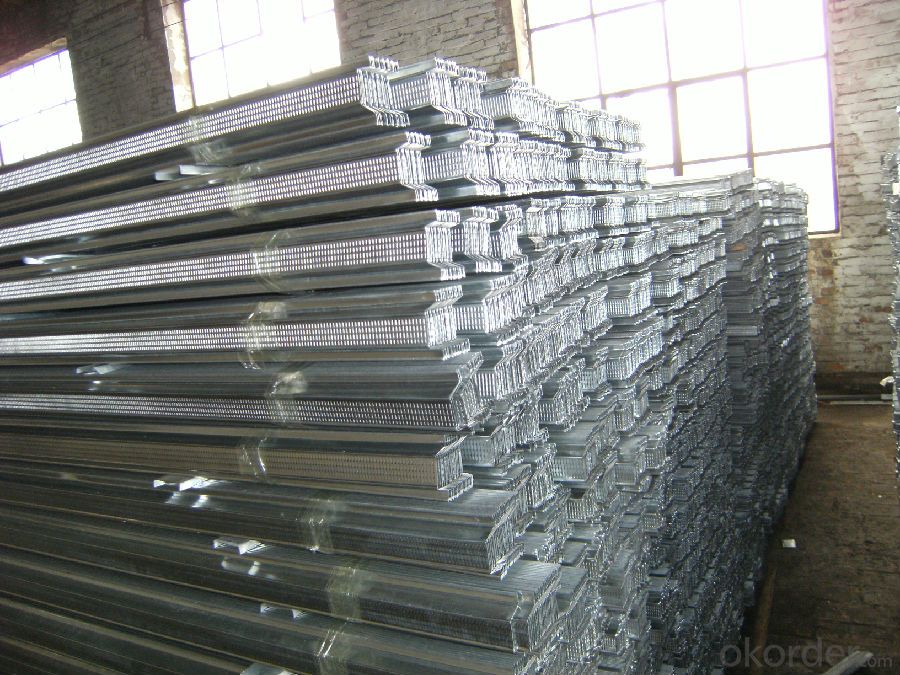
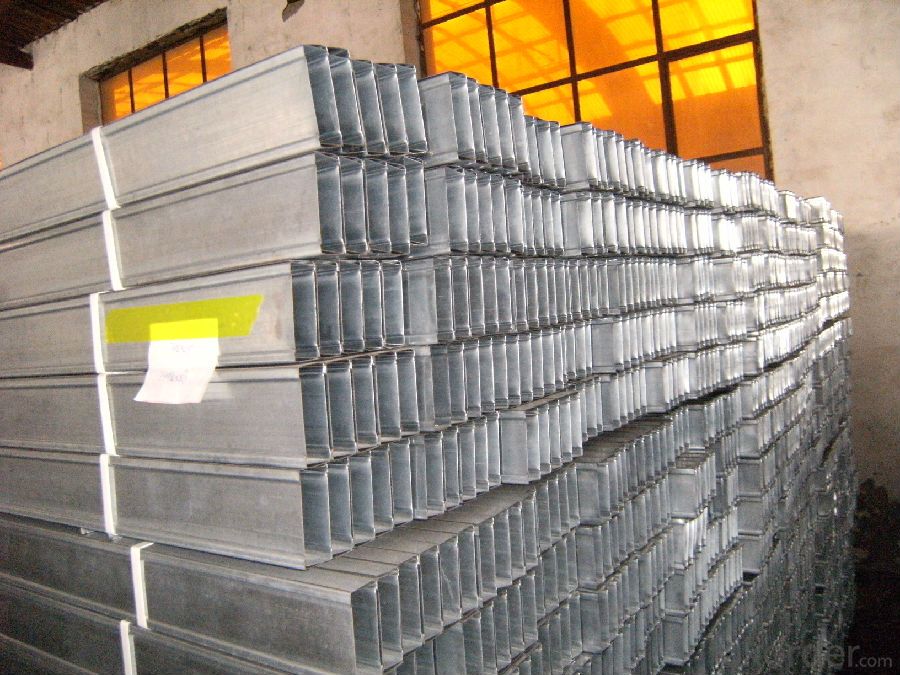
- Q:Light steel keel wall to remove the price
- General demolition is to ask the workers, the price of workers depends on the local price, should be the price of each place are different, hope to have a role in you.
- Q:Light steel keel gypsum board wall panels have cracks how to do?
- Many reasons caused by the pre-construction time may be the quality of gypsum board is not very good, and there is no wrong between the gypsum board, give you the proposal is to remove all the four sides of the seam, new plaster bandage, putty powder from the new Scrape, otherwise the other method is only a temporary solution,
- Q:75 light steel keel wall to do 6m high, need reinforcement? How to strengthen?
- Main production 75 wall light steel keel, 100 wall light steel keel, ceiling card type main dragon, 50 pay dragon, 50 main dragon, 60 main keel, 60 pay dragon, 38 main dragon, triangular keel, galvanized ceilings , Paint smallpox keel, aluminum wind Tsui, gong rod, the keel accessories and other products.
- Q:Home improvement in the partition
- Lightweight brick wall; a brick made of foam cement material, can replace part of the brick wall, reduce the building load, but the high water absorption. Its structure, sound insulation with the red brick wall is almost the same for the indoor simple wall;
- Q:How to install light steel keel gypsum board wall
- Door and window frame according to the design position in place, with the vertical keel, along the ground, along the top keel connection. Wooden window frames can be fixed with wooden screws, steel, aluminum alloy door and window frames can be fixed with self-tapping screws.
- Q:Lightweight wallboard light steel keel how to construction
- Damp room and steel plate plaster wall, light partition board keel spacing should not be greater than hundreds of millimeters, the installation of supporting keel, the support card should be installed in the direction of the vertical keel opening, partition wall card should be four hundred To six hundred millimeters, from the keel at both ends of the distance should be twenty to twenty five millimeters, should be fixed according to the location of the ball along the edge, along the keel and border keel, keel line should be coincident with the line.
- Q:Light steel keel wall gypsum board seams how to deal with? Including smallpox
- White is the hook agent, the tape is anti-crack tape, paste the back after the brush can prevent the latex paint.
- Q:Light steel keel gypsum board partition wall brush black latex paint, I would like to change the brush blue latex paint, how to deal with grassroots?
- First with glue all roller brush again, and then approved once again talcum putty (as in the north with a double powder, that is, "white"), sand polish after leveling, you can roll the new latex paint. There is a need for a patch on the wall, just at the same time.
- Q:How to do woodworking partition wall, with door
- Wooden skeleton should use specifications for 40 mm × 70 mm red, from pine. The spacing of the keel should take into account the size of the panel, usually between 450 and 600 mm If there is a door, both sides should establish a vertical keel. The dragon keel should be connected with the lordel open rod, the window on the bottom and the top of the door should be installed along the horizontal keel installed along the ground, along the top wood Leng, the corners should be stretched into the brick at least l20 mm, To ensure that the partition wall and the original structure of the wall connected firmly.
- Q:Light steel keel installed security door how loaded really
- It is recommended to install two square steel pipes vertically and fixed on the concrete floor and floor. The security door is mounted on the square steel pipe
1. Manufacturer Overview |
|
|---|---|
| Location | |
| Year Established | |
| Annual Output Value | |
| Main Markets | |
| Company Certifications | |
2. Manufacturer Certificates |
|
|---|---|
| a) Certification Name | |
| Range | |
| Reference | |
| Validity Period | |
3. Manufacturer Capability |
|
|---|---|
| a)Trade Capacity | |
| Nearest Port | |
| Export Percentage | |
| No.of Employees in Trade Department | |
| Language Spoken: | |
| b)Factory Information | |
| Factory Size: | |
| No. of Production Lines | |
| Contract Manufacturing | |
| Product Price Range | |
Send your message to us
Dry Wall Galvanized Profiles Galvanized Profiles
- Loading Port:
- Qingdao
- Payment Terms:
- TT or LC
- Min Order Qty:
- 10000 m²
- Supply Capability:
- 300000 m²/month
OKorder Service Pledge
OKorder Financial Service
Similar products
New products
Hot products
Hot Searches
Related keywords
