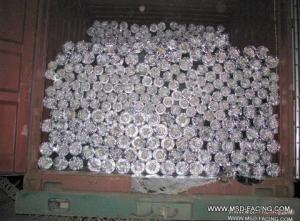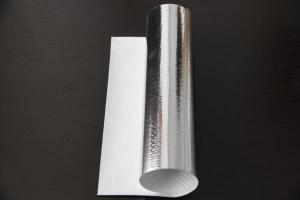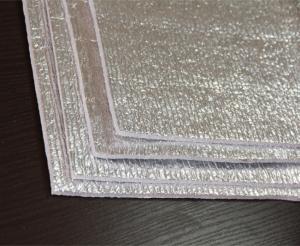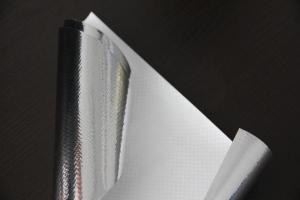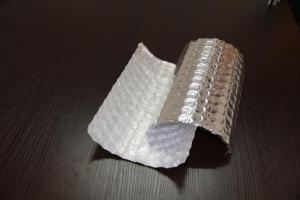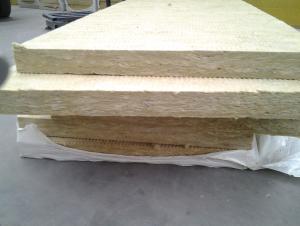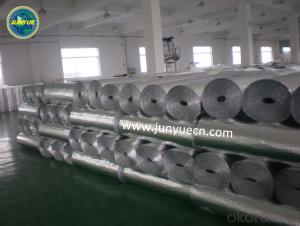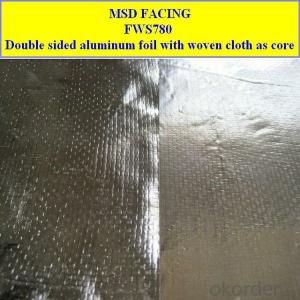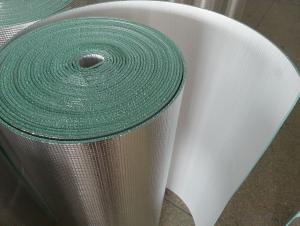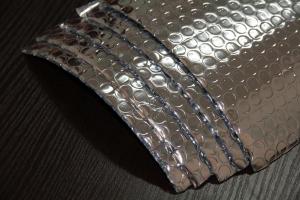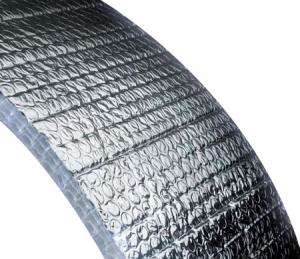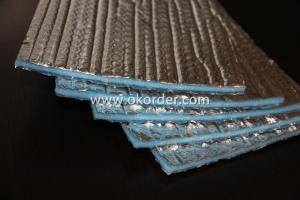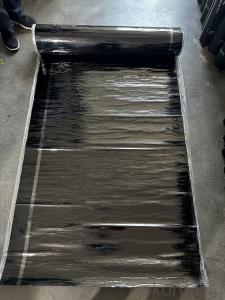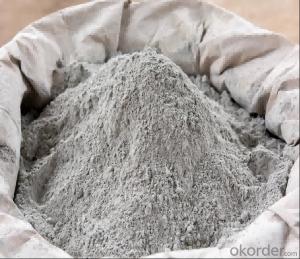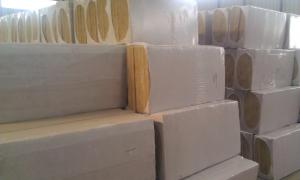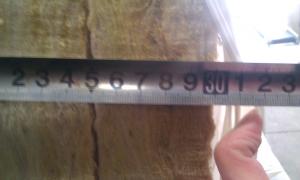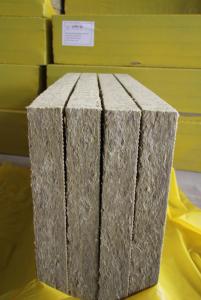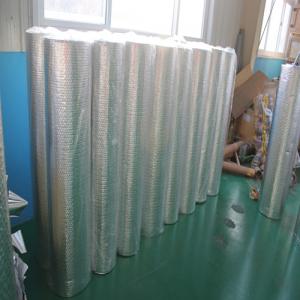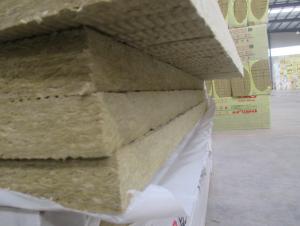Double Side Aluminium foil laminated to PE woven fabric
- Loading Port:
- China Main Port
- Payment Terms:
- TT OR LC
- Min Order Qty:
- -
- Supply Capability:
- -
OKorder Service Pledge
OKorder Financial Service
You Might Also Like
FW780 Aluminum Foil Laminated to PP Woven Cloth
1. Description
FW780 was designed to thermal insulate and moisture proof with highly tensile strength, it is durable, energy saving and environmentally friendly.
2. Construction & Benefits:
Three-layer product with bright aluminum foil to one side, this substrate provides superior tear resistance. LDPE (Polyethylene) used in this product provides superior resistance to delamination.
The combination of woven fabric and aluminum foil by polymer adhesive producing an extremely tough product with superlative tear resistance.
3. Application:
Designed for wall wrap and as a roof covering for commercial and residential building, it should not come into contact with wet concrete or mortar, because aluminum is susceptible to alkali corrosion.
4. Dimension/Size
[1]. Roll width: 1000mm,1200mm and 12500mm
[2]. Roll Length: 50m, 100m, 200m, 500m, 1000m, or upon request.
[3].. Core I.D.: 3"(76mm+/-1)
5. Similar products guide
FWS780
FWM78012
FW1280
FWS1280
6 R & D
We are developing flame retardant products and will meet market in Spring 2011.
- Q:Live in Houston, very hot and humid. Looking at adding radiant and additional insulation to roof in house. We have a lot of sun, and AC bills.
- I think you'll get more bang for you buck just going with the radiant barrier and having a continuous ridge vent.
- Q:I have a vented metal roof. WV winters
- Check into heat tape tied to pipe, with insulation wrapped around that. turns on when freezing temperatures. insulation by itself, will not stop it from freezing if left for long periods without water moving through it. .
- Q:So I'm renovating an old farmhouse with a metal roof and there is no insulation in the attic. I was up in the attic checking for leaks since we just got some freezing rain and it is currently melting I thought now was the perfect time to check. I found no leaks but I did notice the roof was sweating with noticeable beads of water in many places and many of the 2x4's that act as the frame were damp, although none were rotted (I found that odd as the house is approx. 140 years old and those are the original 2x4's. I could tell that the attic does have vents so I guess it dries out before rotting or mold occurs.. but makes me wonder if I put down some roll-in faced R-30 Owens Corning Insulation and then add a plywood floor over top if everything will be fine.. or not so fine..
- Is the attic floor completely uninsulated now? You need a single layer of vapor barrier between the living space and the attic space. This is often done with faced insulation rolls. A vapor barrier between the living space ceiling and your new insulation may be enough all by itself to prevent the condensation from forming. If there's existing insulation, you'll have to pull some up to check for a vapor barrier. If there's already a vapor barrier, you can add unfaced insulation. Never put in two vapor barriers with insulation between them.
- Q:I have a converted loft which is really cold. The roof doesn't have any insulation, just a waterproof sheet, but i don't want to spend too much insulating it with the proper boards. If i use mineral wool and staple it across the roof trusses will it do a good job?
- Yes, be sure to leave an air space between the top of the insulation and the roof deck to allow for ventilation, and use a vapor barrier on the interior side of the insulation.
- Q:How do I adequately insulate my attic roof to make the space a bit more habitable in the winter? The floors to the living area below are already insulated and we have a gable mounted fan which is great in the summer. I am thinking of adding insulation to the roof with baffles underneath for air circulation through the soffit vents. Am I anywhere near an idea that may work?
- Such an interesting question when you sit down to answer it. First off, if there are any vents to the exterior, its not likely that you will want any additional heat to enter the space, as it will flow out of the vents to the outside and cost far more money than heat that is lost by thermal transfer, through the doors, windows and insulated walls and ceilings. So, any increase in the source of heat would mean closing the system to outside air vents like the fan and the soffit vents. If you want to heat the space, you'll need to insulate the roof by adding fiberglass batting to the space between the rafters and then drywall or panel depending on local building code and your preferences. Then you'll need an avenue for heat to reach the attic which can be as simple as cutting a couple of floor grates through to the heated space below, but you'll want cold air return ducting to send the cold air that is displaced by the heated air back down to the furnace. Then you'll need to seal the gable fan and insulate, perhaps with a box you can remove in the spring and replace in the fall. Now that the attic is integrated in the HVAC system, you no longer need the soffit vents. If you don't have a forced air system, there is less concern about the cold air return, as your heat source would be in the room or you can just use floor grates on opposite ends of the room for both the warm air and cold air exchange. Place one near the heat source below and one well away from it.
- Q:Why is the most insulation needed in ceilings or roofs? Just wanted to know
- well insulation in general is to keep the inside temperature different than the outside. since hot air usually rises, i think it is to keep warm air form escaping in winter. also you don't usually have a heater in the attic, or air conditioning so insulation will keep the air in the attic from having an effect on the air within the house. that is my idea as to why
- Q:what effect does changing the pitch of a roof have on the insulation properties and durability of a roof?
- The pitch of a roof has zero effect on the r-rating of insulation. Proper ventilation of the attic space, whether steep or low pitched, simply provides the optimum environment for the r-factor of the insulation to do its job more efficiently. Any attic, regardless of pitch, if it is not properly ventilated, would stress the effectiveness of any insulation product unnecessarily. The durability of the roof is not adversely affected either.
- Q:We have plenty down at the center, so many, you can carpet a garden. So, since I'll have to tear down the roof and improve the insulation in a few months, I was thinking of adding one extra layer... of emergency blankets. Since they can reflect the sun's heat up, and the heat under it down, will they do that for a whole house? Will the plastic film cause water condensation? If you wouldn't recommend it, then what would you recommend?
- They may help, but as thin as they are, installing them would be about as easy as putting socks on a rooster!
- Q:Finally remembering to do so, before my family and I left the house for approximately 4 hours, I turned off the heat before leaving. When we came home I turned it back on, but was shocked to see that the temperature had dropped 4 degrees in that time. 4 degrees in just under 4 hours seems like a lot of heat loss, does it not? I've seen the insulation in our roof and it's just that sawdust looking stuff spread everywhere. I feel like I'm paying a lot of unnecessary dollars for heating: the air does kick on every hour or two and we keep the thermostat at 68.Is it reasonable for me to talk to my landlord about this problem and getting better insulation in the ceiling, and maybe in the roof? (the master bedroom, on the far corner of the house, is always 2-3 degrees below the rest of the house). Are my expectations to not lose a degree of heat or more per hour unreasonable? Would a typical landlord consider this a problem worth discussing?
- The roof (assume pitched) doesn't need insulating it's above the attic above the ceilings of all the rooms that need 12 inch of mineral wool insulation to stop heat loss (you may have less thickness not all insulation is to the correct standards) Also if as I suspect the walls of your home are timber with shiplap (and not solid brick / cavity walls) they also require insulation top up. From a google search there is state wide Government grants for insulating homes, could be available in your state? using blown insulation to walls/ceilings. If you decide to install it yourself the payback is excellent -in 12 months depending on fuel cost and what existing insulation (from your description minimal) The landlord could be entitled to increase your lease costs if he takes the work on as he has greatly improved the thermal insulation which will reduce your heating costs and make his property more valuable to lease.
- Q:on a traditional pitched roof construction,where is heat insulation usually provided?
- The insulation is always placed in the rafters, leaving the rest of the attic space ventilated. That's why it's so important to cover every opening with screen to keep birds and animals out.
1. Manufacturer Overview |
|
|---|---|
| Location | |
| Year Established | |
| Annual Output Value | |
| Main Markets | |
| Company Certifications | |
2. Manufacturer Certificates |
|
|---|---|
| a) Certification Name | |
| Range | |
| Reference | |
| Validity Period | |
3. Manufacturer Capability |
|
|---|---|
| a)Trade Capacity | |
| Nearest Port | |
| Export Percentage | |
| No.of Employees in Trade Department | |
| Language Spoken: | |
| b)Factory Information | |
| Factory Size: | |
| No. of Production Lines | |
| Contract Manufacturing | |
| Product Price Range | |
Send your message to us
Double Side Aluminium foil laminated to PE woven fabric
- Loading Port:
- China Main Port
- Payment Terms:
- TT OR LC
- Min Order Qty:
- -
- Supply Capability:
- -
OKorder Service Pledge
OKorder Financial Service
Similar products
New products
Hot products
Related keywords
