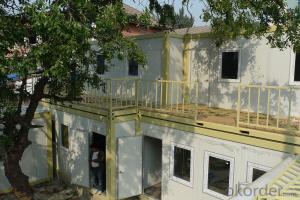Customized Contemporary Prefab Container House With Steel Frame For Guarding Room
- Loading Port:
- Tianjin
- Payment Terms:
- TT OR LC
- Min Order Qty:
- -
- Supply Capability:
- 500 Sets set/month
OKorder Service Pledge
OKorder Financial Service
You Might Also Like
Customized Contemporary Prefab Container House With Steel Frame For Guarding Room
This prefab container hotel model is jointed by our basic product called Flat-packed container house. It is widely used foroffice, accommodation and commercial kiosk.
ProductFeatures:
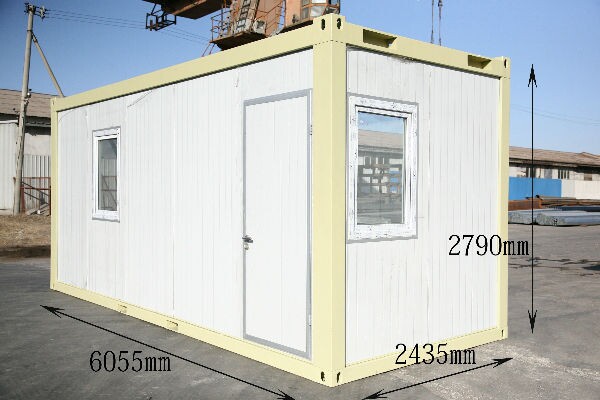
Dimension(mm)&Weight(kg)
Type | External | Internal | Weight (kg) | |||||
Length | Width | Height (package) | Height (assembled) | Length | Width | Height | ||
20’ | 6055 | 2435 | 648/864 | 2591/2790 | 5860 | 2240 | 2500 | from 1850 |
Floor
Steel frame | - made from cold rolled, welded steel profiles, 4 mm thick |
- 4 corner casts, welded | |
- 2 fork lift pockets (except 30’) - distance 1200mm (internal clearance of fork lift pockets: 240×80 mm) | |
- steel cross members, thickness=2mm | |
Insulation | - 100 mm thick Rock Wool |
Subfloor | - 0.5mm thick, galvanized steel sheet |
Floor | - 18mm plywood board |
- 1.8mm PVC floor - flammability class B1 - hardly combustible - smoke density class Q1 - low smoke emission - wear resistance factor: T level |
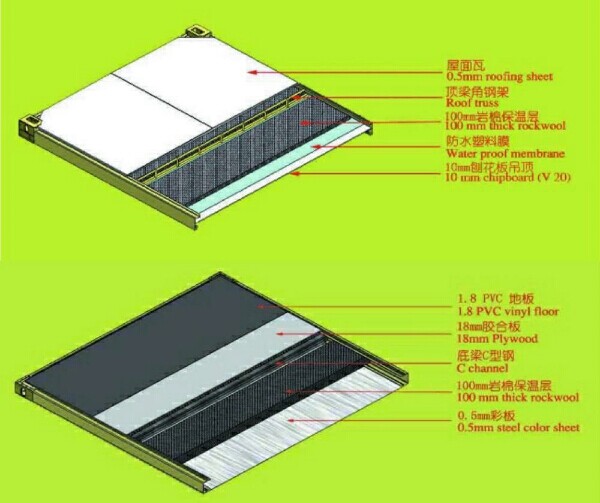
Insulation
Rockwool | - density:120kg/m3 |
- flammability class A- non combustible - smoke density class Q1 - low smoke emissio n | |
- certificated: CE & GL | |
NeoporR | - density:18kg/m3 |
- flammability class B1- non combustible - smoke density class Q1 - low smoke emission | |
- certificated: CE & GL |
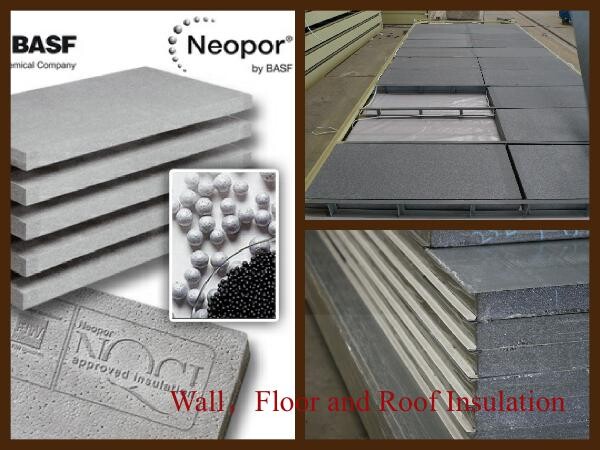
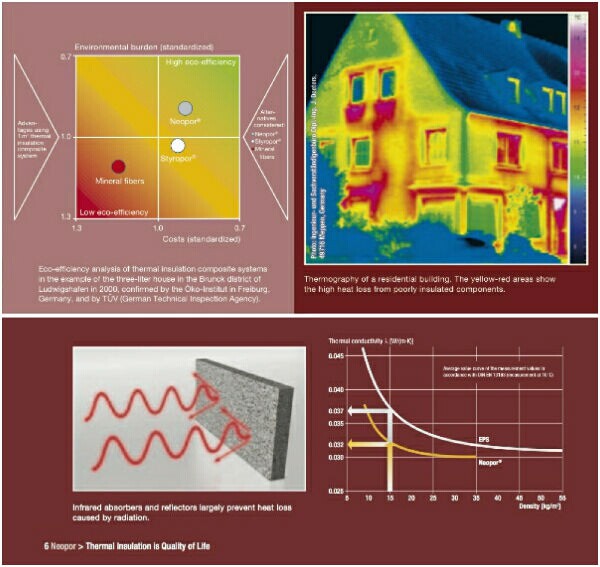
Coatings(Optional)
Deco Coating | Special coating can be applied on top of sandwich wall panel and make the external wall surface looks like plastering finishes or timber finishes. That makes the container house cozy and less industry look. |
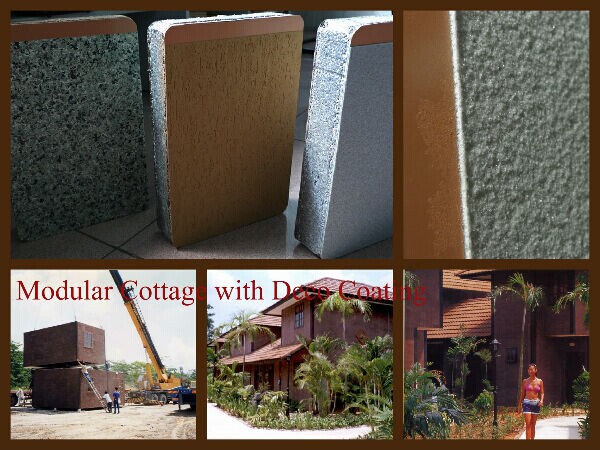
Packaging & Shipping
From ourfactory to overseas client, there are two ways to delivery the houses. If yourport can accept SOC (Shipper’s Owned Container), 4 standard cabins can bepacked as a 20ftcontainer and shipped naked. If can not, 7standard cabins can be loaded into one40ft HC.
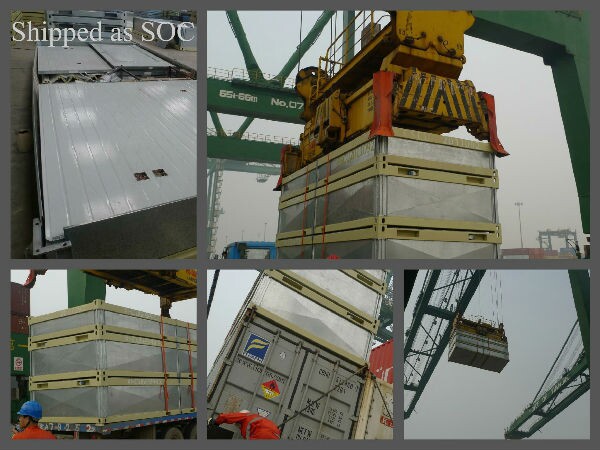
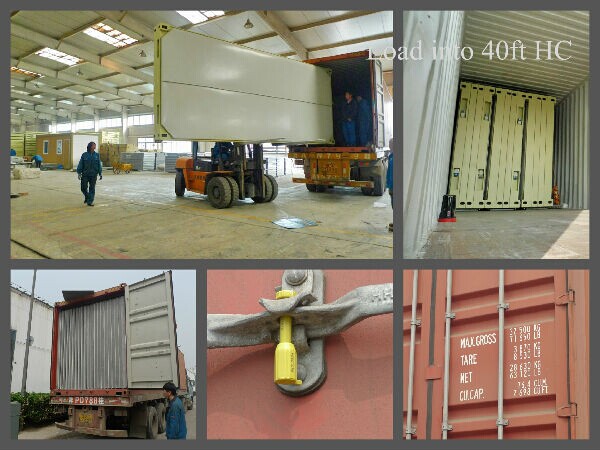
From thedealer’s workshop to the client’s place, it can be delivered by 6m long truck after assembly. The width and height are within traffic limitation.

Our Services
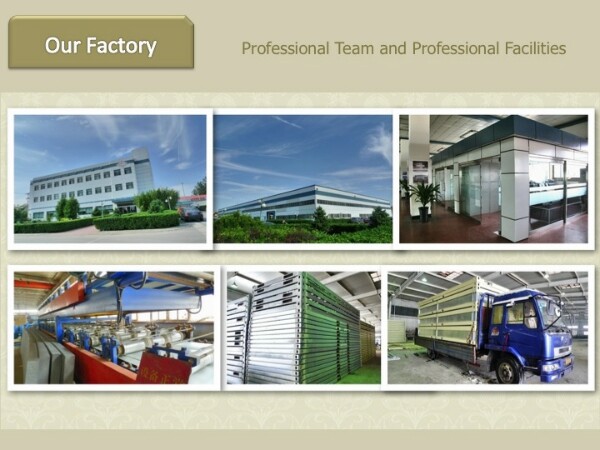
Wecould provide deisgn, manufacture, logistic and on-site instruction services.
Company Information
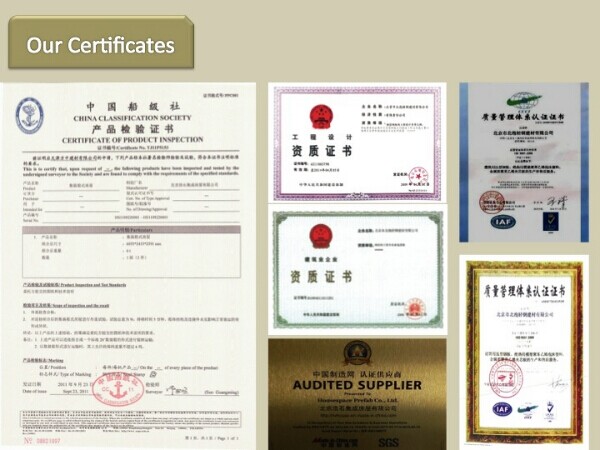


Customized Contemporary Prefab Container House With Steel Frame For Guarding Room
- Q:Can container houses be designed to have a guest room?
- Yes, container houses can be designed to have a guest room. The modular nature of container houses allows for flexibility in design, making it possible to include separate spaces for guests within the overall layout. Additional containers can be added or modified to create a comfortable and functional guest room, ensuring that visitors have a pleasant stay.
- Q:Are container houses suitable for retirement communities or senior living?
- Retirement communities or senior living can indeed find container houses to be a fitting choice. The popularity of container houses is on the rise due to their affordability, sustainability, and flexibility. These houses can readily be customized to cater to the specific needs and preferences of senior citizens, such as wider doorways for wheelchair accessibility, non-slip flooring, grab bars in bathrooms, and ramps for easy access. Moreover, container houses require minimal upkeep, which is ideal for retirement communities or senior living. They possess durability and resilience against harsh weather conditions, thus minimizing the need for frequent repairs. Additionally, container houses are energy-efficient, leading to reduced utility costs, which proves beneficial for seniors with fixed incomes. Furthermore, container houses can prioritize safety and security in their design. By incorporating features like security cameras, alarm systems, and well-lit pathways, container houses can provide a secure living environment for seniors. Additionally, container houses foster a sense of community. They can be designed with shared spaces like gardens, recreational areas, and communal facilities. This encourages social interaction among seniors, mitigating feelings of isolation and promoting a sense of belonging. However, it is crucial to consider the specific needs and preferences of seniors when designing container houses for retirement communities. Appropriate insulation, heating, and cooling systems should be implemented to ensure a comfortable living environment for seniors, regardless of the climate. In conclusion, container houses offer a suitable and appealing option for retirement communities or senior living. They encompass affordability, sustainability, flexibility, low-maintenance, safety, and a sense of community, making them an excellent choice for seniors seeking a comfortable and fulfilling retirement lifestyle.
- Q:Can container houses be designed with a guesthouse or granny flat?
- Certainly, it is possible to incorporate a guesthouse or granny flat into container houses. The adaptability of container houses allows for customization to cater to different requirements and personal preferences. By arranging and linking multiple containers, supplementary living areas, such as guesthouses or granny flats, can be established. These additional units can feature separate entrances, bedrooms, bathrooms, and even small kitchens, ensuring privacy and independent living spaces for visitors or elderly relatives. By ensuring adequate insulation, plumbing, and electrical systems, container houses can be converted into comfortable and practical guesthouses or granny flats, presenting an economical and environmentally-friendly housing alternative.
- Q:Are container houses suitable for areas with limited construction resources?
- Container houses are an excellent option for areas with limited construction resources. These houses are created using shipping containers, which are easily accessible in many parts of the world. By repurposing these containers, it is possible to transform them into livable spaces without the need for traditional construction materials like bricks, cement, and wood. In locations where construction resources are scarce, obtaining or transporting traditional building materials can be challenging due to logistical issues or high costs. However, shipping containers are designed to be easily transported by trucks, ships, or trains. This makes them a practical solution for areas with limited access to construction materials. Container houses also offer several advantages in terms of cost and time efficiency. Since the basic structure of the house is already in place, the construction process is significantly faster compared to traditional building methods. This not only saves time but also reduces labor costs, making container houses a cost-effective option for areas with limited construction resources. Furthermore, container houses are highly durable and can withstand harsh weather conditions. Shipping containers are built to endure heavy loads, extreme temperatures, and even hurricanes. This makes container houses a suitable choice for areas prone to natural disasters or locations with limited access to construction resources for repairs and maintenance. Moreover, container houses can be designed to be energy-efficient and environmentally friendly. By incorporating proper insulation, solar panels, and other sustainable features, container houses can reduce energy consumption and minimize their impact on the environment. In conclusion, container houses provide a practical and viable solution for areas with limited construction resources. They offer a cost-effective, durable, and sustainable alternative to traditional construction methods, making them suitable for various locations worldwide.
- Q:Can container houses be built with a traditional interior design?
- Certainly! Container houses are definitely capable of having a traditional interior design. Even though the exterior of a container house may possess a modern and industrial appearance, the interior design can be customized to embody a traditional style. There are numerous approaches to achieving a traditional interior design in a container house. Firstly, the selection of materials and finishes can have a significant impact. By utilizing warm and natural materials such as wood, stone, or brick, a cozy and traditional atmosphere can be created. Additionally, the incorporation of classic architectural elements like crown moldings, wainscoting, or decorative pillars can enhance the traditional aesthetic. Moreover, the arrangement and layout of furniture and decor can also contribute to a traditional interior design. Choosing furniture pieces with traditional designs, such as ornate sofas or vintage-inspired dining tables, can help establish a traditional ambiance. Moreover, integrating traditional patterns and textures in upholstery, curtains, and rugs can further elevate the overall traditional style. Lighting fixtures also play a crucial role in interior design. Opting for traditional-style chandeliers, sconces, or pendant lights can add an element of elegance and sophistication to the space. In conclusion, through meticulous attention to materials, finishes, furniture, decor, and lighting, container houses can be transformed into traditional sanctuaries. The combination of modern exteriors and traditional interiors can create a distinctive and fashionable living space that fulfills both functional and aesthetic desires.
- Q:What are the common sizes of container houses?
- The common sizes of container houses vary, but they typically range from 20 to 40 feet in length.
- Q:Are container houses weatherproof?
- Container houses have a certain level of weatherproofing. Their ability to withstand different weather conditions is due to the strong structure and durability of shipping containers. These containers are designed to resist extreme weather like strong winds, heavy rains, and even hurricanes. However, it's important to consider that the weatherproofing of container houses also relies on the construction techniques and materials used during the conversion process. Proper insulation, sealing, and the installation of windows and doors are crucial for maintaining their weatherproof qualities. Regular maintenance and inspections are also necessary to identify any weak spots or damages that could impact their ability to withstand harsh weather conditions over time.
- Q:What is the origin of the name of the office?
- the office is a professional commercial office building nickname, strictly speaking, the office can not be used to live
- Q:Can container houses be designed to have a traditional bedroom layout?
- Yes, container houses can definitely be designed to have a traditional bedroom layout. While container houses are known for their compact and modular nature, they can be customized and transformed to meet various design preferences, including traditional bedroom layouts. To achieve a traditional bedroom layout in a container house, certain modifications and considerations need to be taken into account. Firstly, the container can be divided into separate rooms using walls or partitions, allowing the creation of distinct areas for living, dining, kitchen, and of course, the bedroom. This ensures privacy and a clear separation of spaces. Another key aspect is the size of the container. While containers are typically smaller in size compared to traditional houses, larger containers or multiple containers can be combined to create a more spacious bedroom. This allows for the inclusion of essential elements like a comfortable bed, bedside tables, dressers, and even a small seating area. Furthermore, proper insulation and ventilation should be prioritized to ensure a comfortable and cozy environment in the bedroom. Insulation can be added to the container walls and ceilings, while windows and skylights can be incorporated to allow natural light and fresh air to enter the space. Additionally, interior design choices, such as color schemes, furniture selection, and decor, can be utilized to create a traditional bedroom ambiance. Incorporating elements like wooden flooring, classic furniture pieces, and decorative accessories can contribute to a more traditional feel. In conclusion, container houses can be designed to have a traditional bedroom layout by incorporating suitable modifications, thoughtful design choices, and utilizing the available space efficiently. With proper planning and design considerations, container houses can provide a comfortable and aesthetically pleasing traditional bedroom experience.
- Q:Can container houses be designed with a walk-in closet or dressing room?
- Yes, container houses can definitely be designed with a walk-in closet or dressing room. The modular nature of container homes allows for versatile and customizable layouts, making it possible to include various amenities such as walk-in closets or dressing rooms based on the homeowner's preferences and needs.
1. Manufacturer Overview |
|
|---|---|
| Location | |
| Year Established | |
| Annual Output Value | |
| Main Markets | |
| Company Certifications | |
2. Manufacturer Certificates |
|
|---|---|
| a) Certification Name | |
| Range | |
| Reference | |
| Validity Period | |
3. Manufacturer Capability |
|
|---|---|
| a)Trade Capacity | |
| Nearest Port | |
| Export Percentage | |
| No.of Employees in Trade Department | |
| Language Spoken: | |
| b)Factory Information | |
| Factory Size: | |
| No. of Production Lines | |
| Contract Manufacturing | |
| Product Price Range | |
Send your message to us
Customized Contemporary Prefab Container House With Steel Frame For Guarding Room
- Loading Port:
- Tianjin
- Payment Terms:
- TT OR LC
- Min Order Qty:
- -
- Supply Capability:
- 500 Sets set/month
OKorder Service Pledge
OKorder Financial Service
Similar products
New products
Hot products
Related keywords
