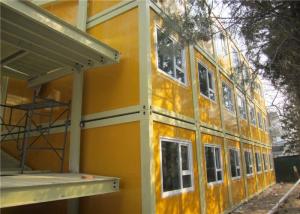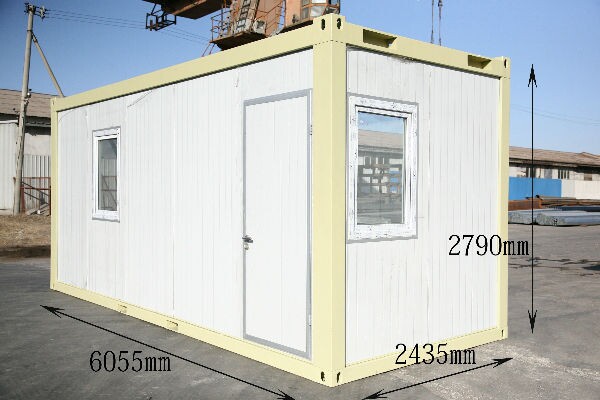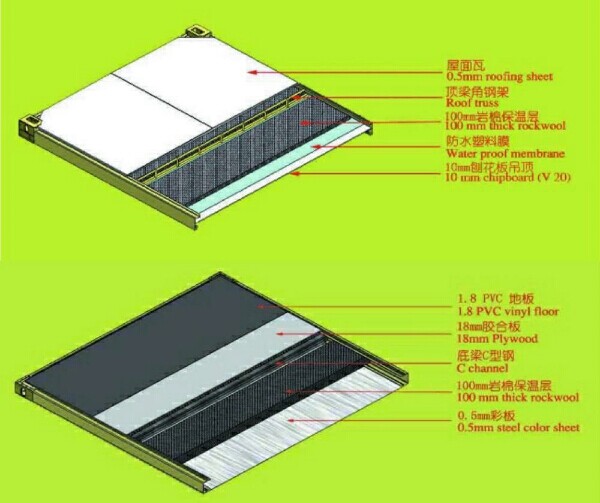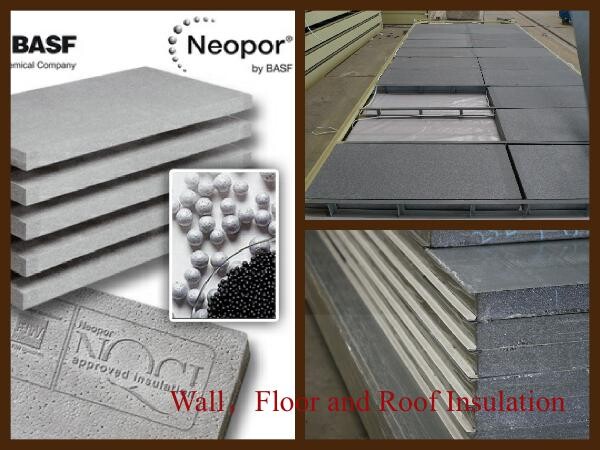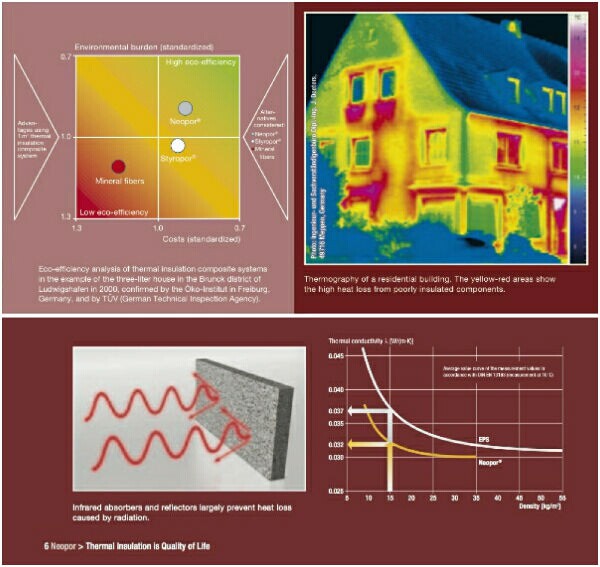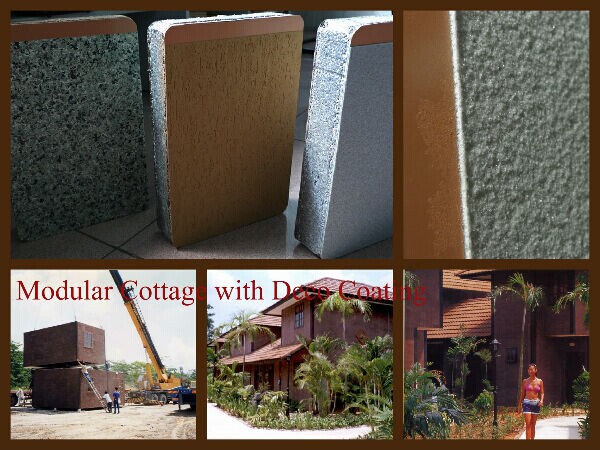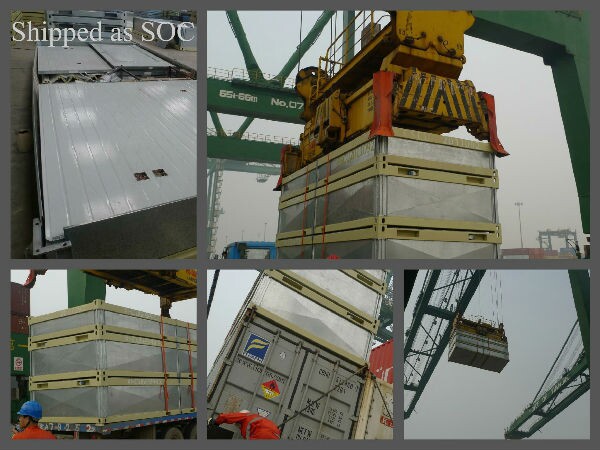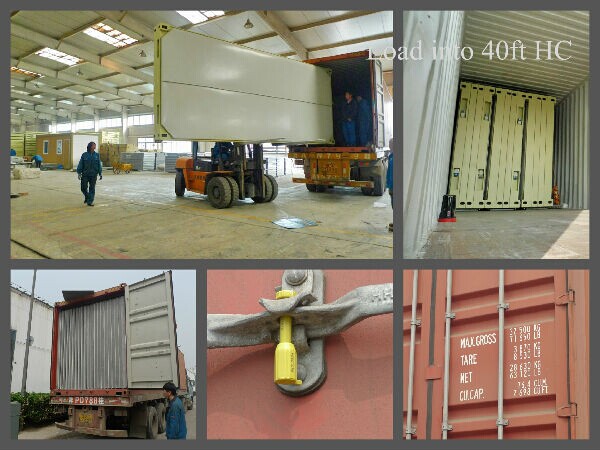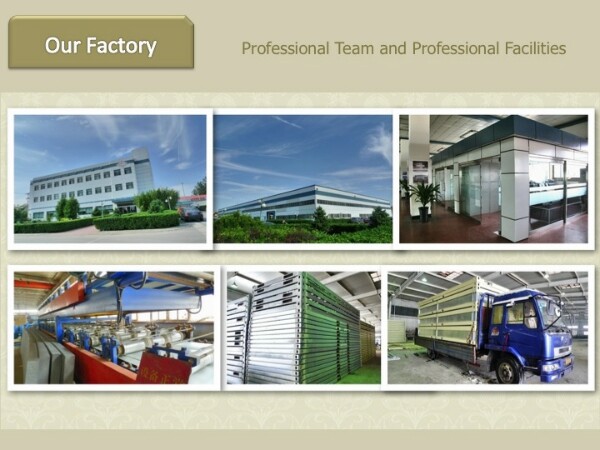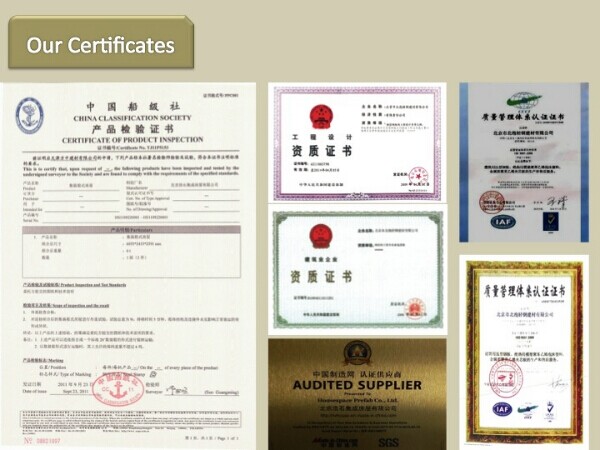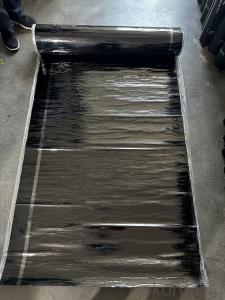Custom-made Combined Prefab Container House, Galvanized Steel Frame with Marine Paint
- Loading Port:
- Tianjin
- Payment Terms:
- TT OR LC
- Min Order Qty:
- -
- Supply Capability:
- 500 Sets /month
OKorder Service Pledge
Quality Product, Order Online Tracking, Timely Delivery
OKorder Financial Service
Credit Rating, Credit Services, Credit Purchasing
You Might Also Like
- Q:Can container houses be designed with a wheelchair-accessible layout?
- Yes, container houses can definitely be designed with a wheelchair-accessible layout. The versatility and adaptability of container houses make it possible to create a space that meets the specific needs of wheelchair users. When designing a wheelchair-accessible container house, several factors need to be considered. Firstly, the entrance and exit points should have ramps or lifts to ensure easy accessibility for wheelchair users. The width of doorways and hallways must be wide enough to accommodate wheelchairs. The interior layout should be open and spacious, allowing for easy maneuverability. The kitchen and bathroom areas can be designed with lower countertops and sinks, as well as grab bars and handrails for added support. Additionally, the flooring should be smooth and level throughout the container house to enable smooth movement for wheelchair users. Adequate lighting and switches placed at an accessible height are also essential for easy navigation. Furthermore, technological advancements can be incorporated into the design to enhance accessibility. For example, automated doors, smart home systems, and voice-activated controls can make daily activities more convenient for wheelchair users. Overall, with careful planning and consideration, container houses can be designed to be wheelchair-accessible. By prioritizing functionality and incorporating accessible features, container houses can provide a comfortable and inclusive living space for individuals with mobility challenges.
- Q:Are container houses suitable for areas with strict energy efficiency requirements?
- Container houses are a great option for areas with strict energy efficiency requirements. They can be designed and built to meet stringent standards by incorporating various sustainable features. To begin with, container houses can have excellent insulation to minimize heat transfer and reduce the need for excessive heating or cooling. By using high-quality insulation materials like spray foam, cellulose insulation, or rigid foam boards, the containers can be effectively sealed to prevent air leakage. Moreover, container houses can have energy-efficient windows and doors with low U-values and high thermal resistance. This helps to minimize heat gain or loss through the openings, contributing to overall energy efficiency. Furthermore, container houses can incorporate renewable energy systems such as solar panels or wind turbines to generate clean and sustainable energy. This not only powers the house but also reduces reliance on traditional energy sources, further enhancing energy efficiency. Additionally, container houses can be designed to maximize natural lighting and ventilation. By strategically placing windows, skylights, and ventilation openings, they can allow for ample daylight and fresh air, reducing the need for artificial lighting and mechanical ventilation systems. Lastly, container houses can utilize energy-efficient appliances and fixtures, such as LED lights, energy-saving appliances, and low-flow plumbing fixtures. These features help to reduce energy consumption and contribute to a more sustainable and energy-efficient living environment. In conclusion, container houses are suitable for areas with strict energy efficiency requirements. Through proper insulation, energy-efficient windows, renewable energy systems, natural lighting, and efficient appliances, container houses can meet and even exceed the energy efficiency standards set by strict regulations.
- Q:Can container houses be designed with a community kitchen or dining area?
- Yes, container houses can definitely be designed with a community kitchen or dining area. While container houses are often associated with compact living spaces, they can be modified and customized to suit various needs and preferences, including communal spaces. Container houses can be designed with open floor plans that allow for the integration of a community kitchen or dining area. This can be achieved by combining multiple containers or by removing certain walls and partitions to create a larger, shared space. In terms of the kitchen, container houses can be equipped with all the necessary appliances and amenities, such as stoves, ovens, refrigerators, and sinks. The kitchen area can be designed to accommodate multiple individuals cooking or preparing food simultaneously. Additionally, communal dining areas can be incorporated into the container house design, providing a space for residents to gather and enjoy meals together. It's important to note that the design and layout of a container house with a community kitchen or dining area will depend on the specific needs and preferences of the residents. Factors such as available space, budget, and desired level of privacy will influence the final design. However, with proper planning and customization, container houses can certainly accommodate communal living arrangements and foster a sense of community among residents.
- Q:Can container houses be suitable for all climates?
- Container houses can be suitable for a wide range of climates, but their suitability may vary depending on the specific conditions of each climate. Containers are inherently durable and weather-resistant, making them a good choice for many climates. However, some modifications and considerations may be necessary to ensure their suitability in extreme climates. In cold climates, container houses can be insulated to prevent heat loss and maintain comfortable temperatures inside. Additional insulation materials, such as foam or fiberglass, can be added to the walls, floors, and ceilings to improve thermal performance. Double-glazed windows and doors can also help retain heat and minimize drafts. Proper ventilation systems should be installed to prevent moisture buildup, which can lead to condensation and potential mold issues. In hot climates, container houses can benefit from appropriate insulation to keep the interior cool. Light-colored or reflective roofs can help reflect sunlight and reduce heat absorption. Adequate shading and ventilation, such as awnings, shades, or fans, should be implemented to promote airflow and prevent overheating. Installing energy-efficient air conditioning systems can also enhance comfort during hot seasons. In humid climates, preventing moisture buildup is crucial. Proper ventilation and dehumidification systems should be in place to reduce humidity levels and prevent mold and mildew growth. Insulation should be moisture-resistant to avoid trapping moisture within the walls. In regions prone to strong winds or hurricanes, container houses can be reinforced to withstand these conditions. Additional bracing and anchoring can be added to ensure structural integrity. Impact-resistant windows and doors can be installed to protect against flying debris. It is important to consult with professionals who have experience in designing container houses for specific climates. They can provide guidance and expertise on the necessary modifications and considerations to ensure the suitability and comfort of container houses in different climates.
- Q:How are container houses built?
- Container houses are built by repurposing shipping containers and converting them into livable spaces. The process involves cleaning, cutting windows and doors, reinforcing the structure, insulating, and installing necessary utilities such as plumbing and electricity. The containers are then stacked or joined together to create larger living spaces, and finishing touches like interior design and exterior cladding are added to complete the construction.
- Q:Can container houses be built off-grid?
- Indeed, it is possible to construct container houses that operate independently from public utilities, a concept known as off-grid living. Container houses can be customized and engineered to adhere to the criteria of off-grid living. To achieve an off-grid container house, a range of systems can be implemented. Installation of solar panels on the roof enables the generation of electricity, which can then be stored in batteries for use during cloudy days or at night. Additionally, a rainwater harvesting system can be established to collect and store rainwater for daily use, thereby reducing reliance on municipal water supplies. These container houses can also integrate composting toilets or septic tanks to manage waste, eliminating the need for a connection to a sewage system. Greywater recycling systems can be employed to treat and recycle wastewater from sinks, showers, and washing machines, effectively minimizing water consumption. Moreover, optimization of insulation and ventilation is crucial for maintaining a regulated interior temperature, thereby reducing the necessity for heating or cooling systems. This can be achieved through the utilization of energy-efficient windows, insulation materials, and natural ventilation techniques. Container houses possess adaptability and can be constructed in remote locations, making them ideally suited for off-grid living. With appropriate modifications and the implementation of requisite systems, container houses can offer a sustainable and self-sufficient living solution.
- Q:What is the advantage of the container module room?
- Activity: Movable, reusable. Quickly set up: the construction period is short, free ground.
- Q:Can container houses be easily moved?
- Yes, container houses can be easily moved. One of the key advantages of container houses is their mobility. They are designed to be transported easily using trucks, cranes, or ships. Containers are built to withstand heavy loads and are made of durable materials, making them suitable for transportation. Additionally, container houses are designed with standardized dimensions, allowing for easy stacking and transportation. With proper planning and logistics, container houses can be transported to different locations without much difficulty.
- Q:Can container houses be insulated for extreme temperatures?
- Yes, container houses can be insulated for extreme temperatures. Insulation is a crucial aspect of container house construction, especially when dealing with extreme temperatures. There are various insulation options available, such as spray foam insulation, rigid foam insulation, and fiberglass insulation, that can effectively regulate the temperature inside the container house. These insulation materials are designed to provide excellent thermal resistance, preventing the transfer of heat or cold from the outside environment. Additionally, it is essential to ensure that the container house is properly sealed and insulated to avoid any air leaks that may compromise its energy efficiency. With proper insulation, container houses can be well-equipped to withstand extreme temperatures and create a comfortable living environment inside.
- Q:Can container houses be designed to have a basement?
- Indeed, it is possible to design container houses with basements. Although shipping containers are commonly employed in the construction of above-ground buildings, they can also be utilized to construct below-ground areas. This entails excavating the desired space, establishing a foundation, and subsequently positioning the shipping containers on top. By adequately reinforcing the walls and floor of the container, it is able to function as a secure and practical basement. This design alternative offers the opportunity for additional living space, storage, or even utility rooms such as laundry or home theaters. Ultimately, container houses can be tailored to incorporate a basement, granting homeowners even greater flexibility in their design preferences.
1. Manufacturer Overview |
|
|---|---|
| Location | |
| Year Established | |
| Annual Output Value | |
| Main Markets | |
| Company Certifications | |
2. Manufacturer Certificates |
|
|---|---|
| a) Certification Name | |
| Range | |
| Reference | |
| Validity Period | |
3. Manufacturer Capability |
|
|---|---|
| a)Trade Capacity | |
| Nearest Port | |
| Export Percentage | |
| No.of Employees in Trade Department | |
| Language Spoken: | |
| b)Factory Information | |
| Factory Size: | |
| No. of Production Lines | |
| Contract Manufacturing | |
| Product Price Range | |
Send your message to us
Custom-made Combined Prefab Container House, Galvanized Steel Frame with Marine Paint
- Loading Port:
- Tianjin
- Payment Terms:
- TT OR LC
- Min Order Qty:
- -
- Supply Capability:
- 500 Sets /month
OKorder Service Pledge
Quality Product, Order Online Tracking, Timely Delivery
OKorder Financial Service
Credit Rating, Credit Services, Credit Purchasing
Similar products
New products
Hot products
Related keywords
