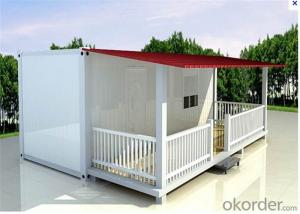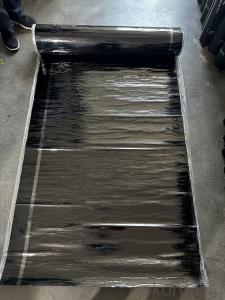Container Houses Sandwich Panels Wall and Roof Cladding
- Loading Port:
- Tianjin
- Payment Terms:
- TT OR LC
- Min Order Qty:
- 5 set
- Supply Capability:
- 10000 set/month
OKorder Service Pledge
OKorder Financial Service
You Might Also Like
Container Houses Sandwich Panels Wall and Roof Cladding
1. Brief Specification of Container Houses
1) Our container houses size list (mm)
TYPE | Outer size | Interior size |
Weight | ||||||
L | W | H(Pack) | H(Assembly) | L | W | H | |||
Standard | 20ft | 6055 | 2435 | 648/864 | 2591/2790 | 5880 | 2260 | 2510 | from 1850 |
Non-Standard | 10ft | 2989 | 2435 | 648/864 | 2591/2790 | 2815 | 2260 | 2510 | from 1200 |
Non-St | 16ft | 4885 | 2435 | 648/864 | 2591/2790 | 4730 | 2260 | 2510 | from 1750 |
Non-St | 24ft | 7296 | 2435 | 648/864 | 2591/2790 | 7160 | 2260 | 2510 | from 2300 |
Non-St | 30ft | 9120 | 2435 | 648/864 | 2591/2790 | 8945 | 2260 | 2510 | from 2470 |
2) Advantages
a. Quick production
b. Mobile house can be moved to another sites
c. Easy installation
d. Size is same so houses can be assembled to different layouts.
f. Use waterproof and fireproof materials
2. Main features of Container Houses
Container house specification | |
Length | 6055mm(inner 5851mm) |
Width | 2435mm(Inner 2260mm) |
Height | 2790mm(Inner 2510mm) |
Steel structure | Cold formed steel profiles in a thickness of 3mm to 4mm(bottom rails) |
Wall panel | 9mm chipboard panel, 60mm mineral wool, 0.5 steel sheet |
Roof panel | 100mm rock wool |
Outside door | 40mm sandwich door with aluminum frame size 830mm*2030mm |
Inside door | Sandwich door |
Window | PVC sliding window size 800*1100mm; with PVC mosquito net and PVC rolling shutter |
Heat Insulation | Mineral wool |
Electricity and Water System | Providing design |
Feature | Can be transported by truck and assembled very fast at site, easy to move anytime |
Floor | Gray PVC flooring, 20mm plywood |
Ceiling | 9mm chip wood panel |
Shipment | 4 units can be connected into one bundle which can be shipped same as one 20' GP |
Bearing load | 2.5 KN/m2 |
Life span | 20 to 25 years |
Remarks | This specification is for the reference, if there are differences between actual condition, the adjusting is according to the actual condition.
|
3. Pictures of Container Houses
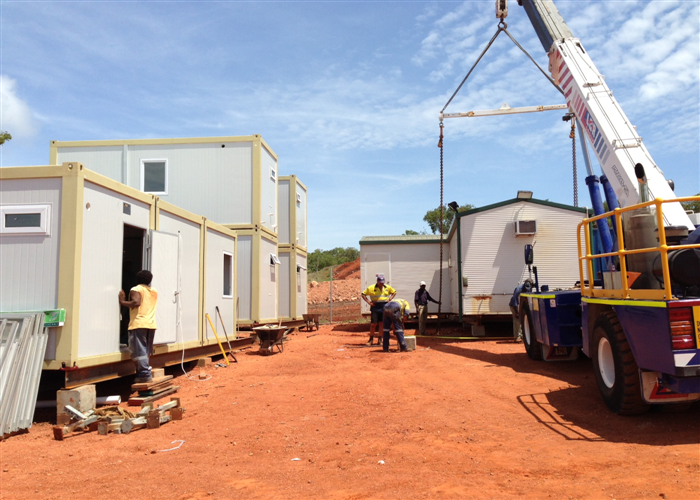
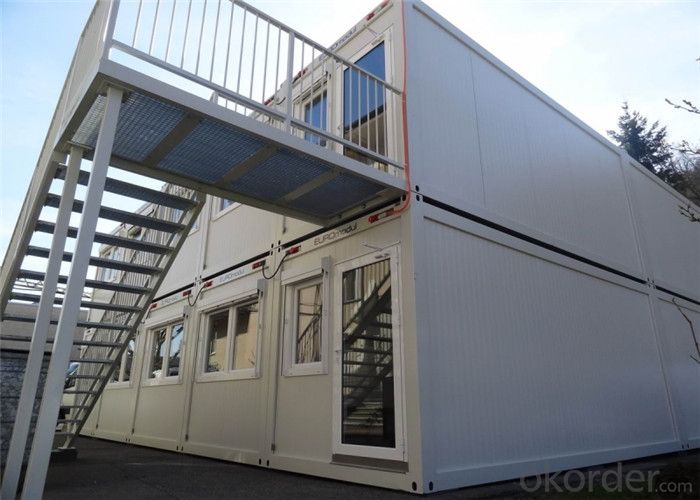
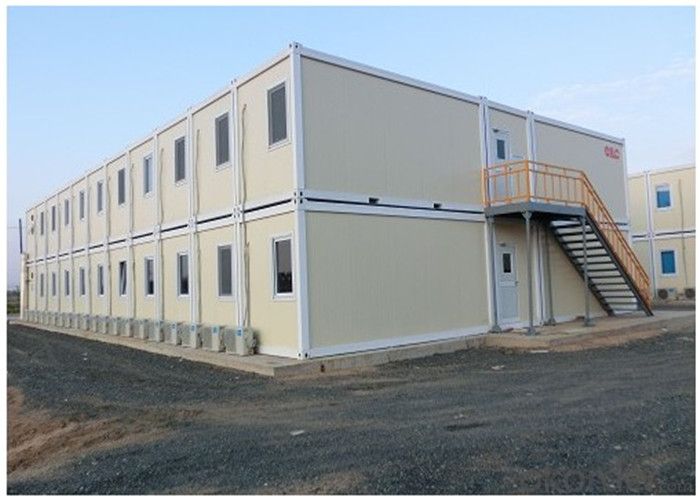
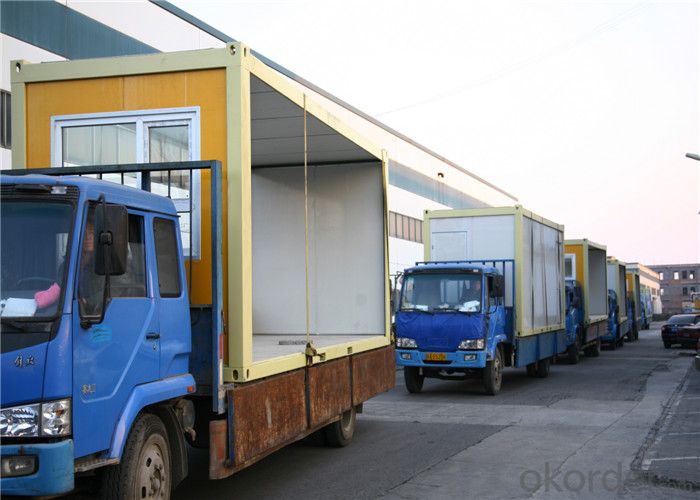
4. Main Materials of Container Houses 20ft Public Toliet
Panels for Roof
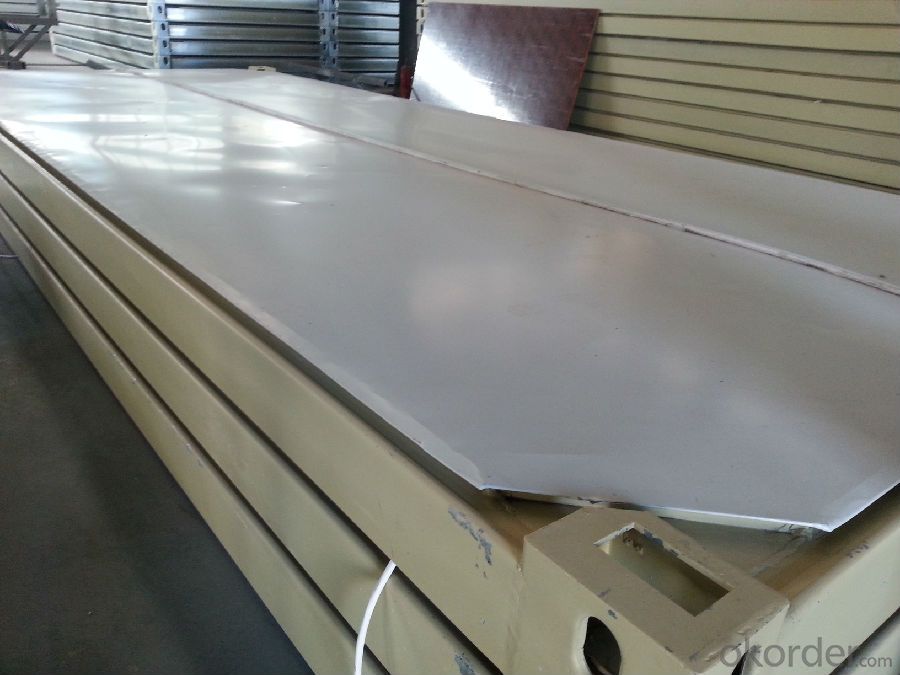
Wall Panels
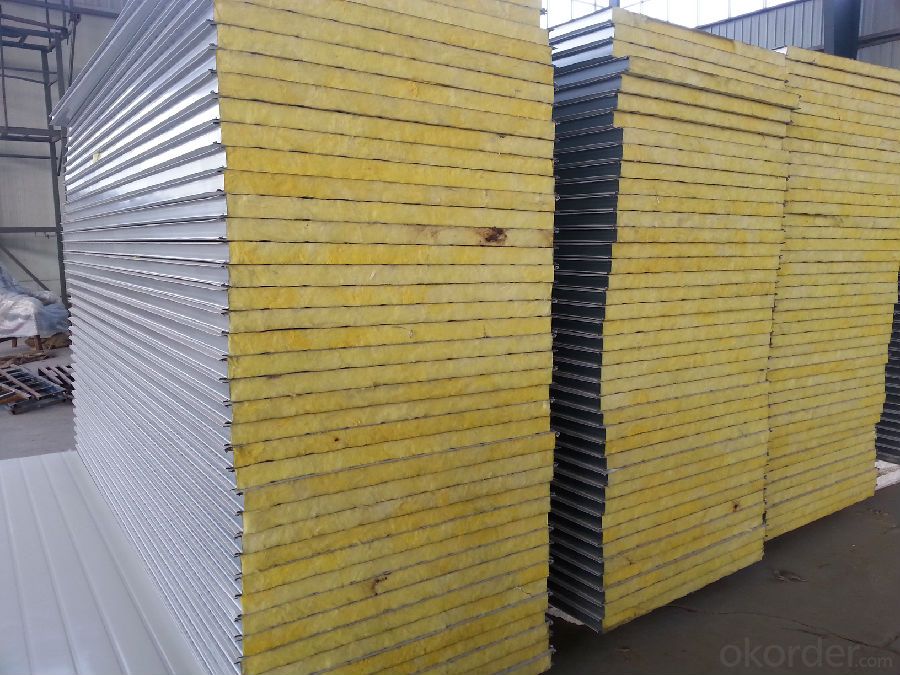
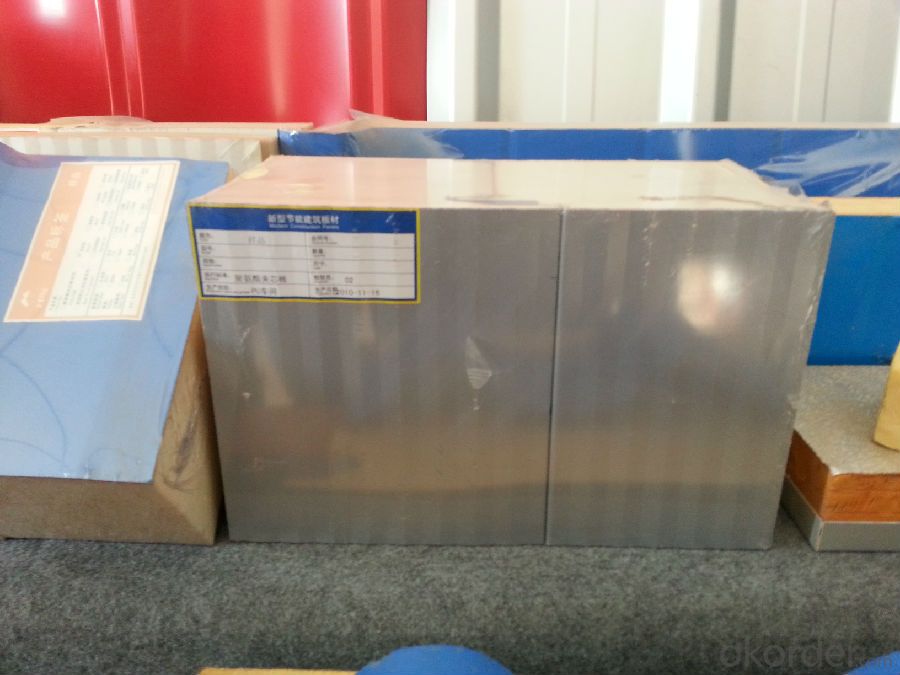
Steel Frame Galvanized and Painted
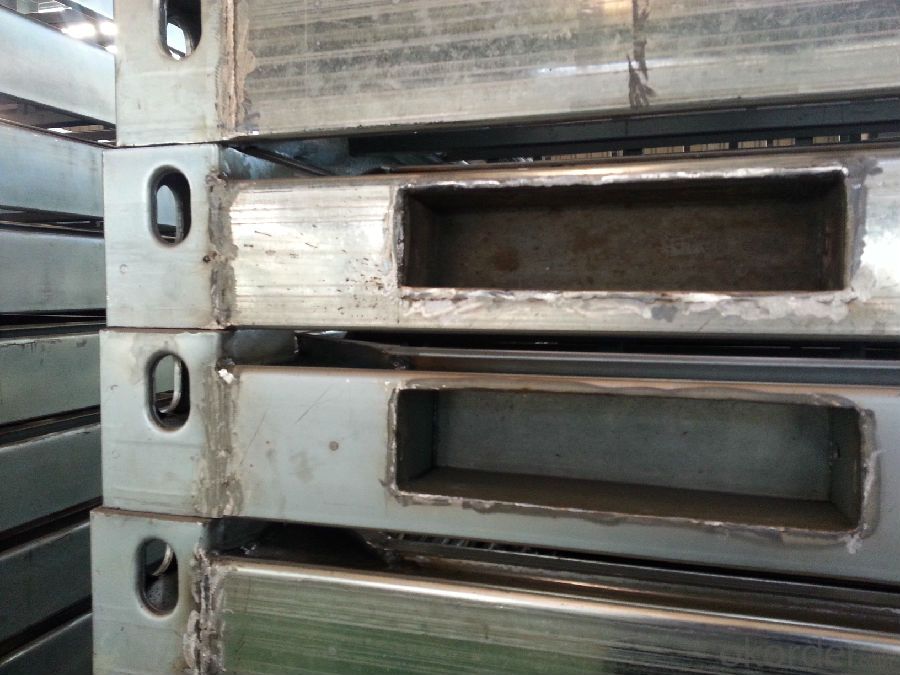
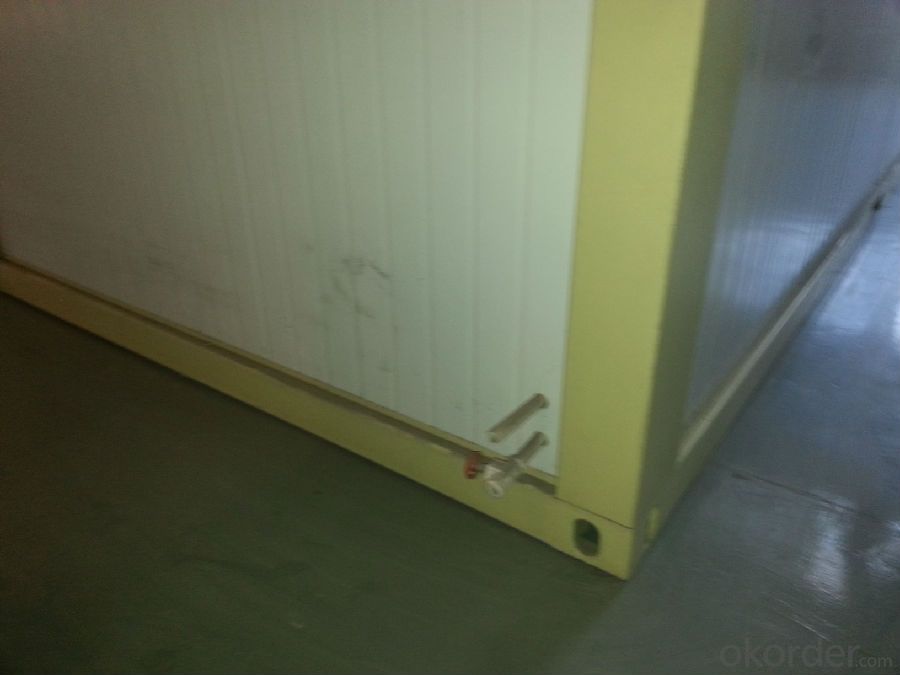
Windows and Doors
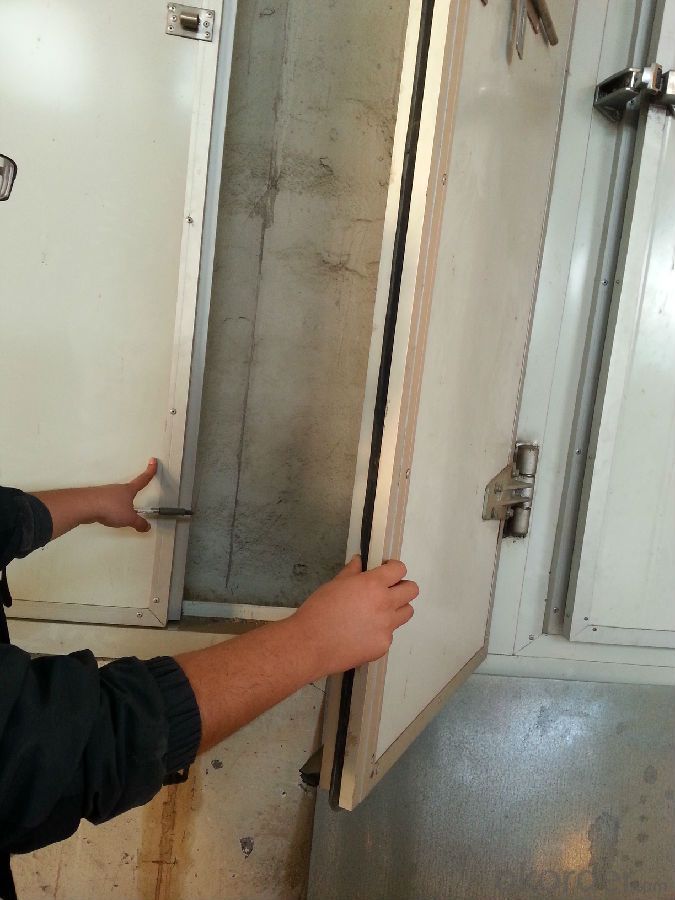
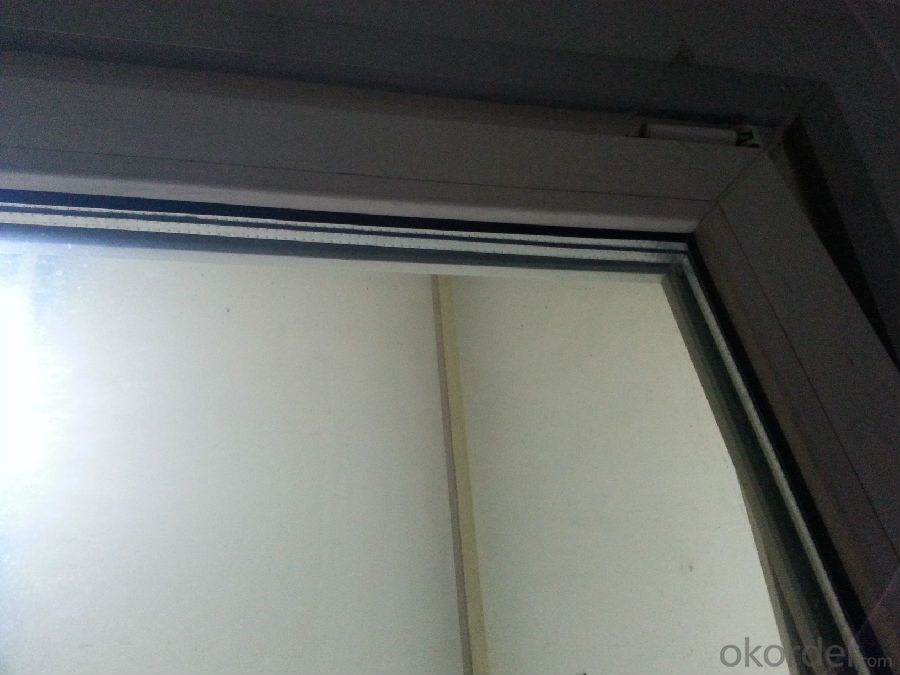
5. FAQ of Container Houses 20ft Public Toliet
1. Q: How much is this house?
A: Please provide with your house drawing and project location, because different design, different location effect the house materials quantity and steel structure program.
2. Q: Do you do the turnkey project?
A: Sorry, we suggest customer to deal with the foundation and installation works by self, because local conditions and project details are well knowb by customers, not us. We can send the engineer to help.
3. Q: How long will your house stay for use?
A: Our light steel prefab house can be used for about 30 years.
4. Q: How long is the erection time of one house?
A: for example one set of 20ft container house, 2 workers will install it within 4 hours.
5. Q: Can you do the electricity,plumbing and heater?
A:The local site works had better to be done by the customers.
- Q:Can container houses be built with a covered patio or outdoor kitchen?
- Container houses have the potential to incorporate a covered patio or outdoor kitchen. Due to their high level of customizability, container houses can easily be tailored to meet specific requirements, making the addition of a covered patio or outdoor kitchen entirely feasible. By eliminating sections of the container walls and introducing a roof structure, the containers can be altered to include a covered outdoor space, such as a patio, ensuring protection from the elements. Furthermore, with the installation of countertops, a sink, a grill, and other essential appliances, containers can be transformed into an outdoor kitchen. The design possibilities for container houses are limitless, and by making the appropriate modifications, a covered patio or outdoor kitchen can be seamlessly integrated into the overall structure.
- Q:Can container houses be designed with sustainable materials?
- Yes, container houses can certainly be designed with sustainable materials. Sustainable materials such as reclaimed wood, bamboo, recycled steel, and non-toxic insulation can be used to construct container houses. Additionally, energy-efficient appliances, solar panels, rainwater harvesting systems, and other environmentally friendly features can be incorporated into the design to further enhance the sustainability of container houses.
- Q:Can container houses be designed to have a large outdoor living area?
- Yes, container houses can be designed to have a large outdoor living area. While container houses are typically smaller in size compared to traditional houses, they can still provide ample outdoor space if designed and planned properly. One common approach is to combine multiple containers or extend the living area by adding additional structures such as decks, patios, or pergolas. By strategically stacking or arranging containers, architects and designers can create open and spacious outdoor areas. This can be achieved by removing one or more sides of the container to create an open space that seamlessly connects the indoor and outdoor areas. Additionally, containers can be modified to include sliding or folding doors that can be completely opened up to expand the living space outdoors. Furthermore, container houses can incorporate various outdoor features to enhance the overall living experience. These may include landscaping elements such as gardens, lawn spaces, or even swimming pools. By carefully considering the layout, orientation, and placement of the containers, it is possible to maximize the available outdoor space and create a large and comfortable outdoor living area. Ultimately, the design possibilities for container houses are limited only by creativity and budget. With thoughtful planning and design, container houses can indeed offer a large outdoor living area, providing homeowners with the opportunity to enjoy the outdoors while living in a unique and sustainable dwelling.
- Q:Are container houses suitable for urban areas?
- Yes, container houses can be suitable for urban areas. They are a cost-effective and sustainable housing option that can help address the affordable housing crisis in cities. Container houses can be easily constructed, modified, and stacked, making them adaptable to urban environments with limited space. Additionally, their modern and modular design can contribute to creating aesthetically pleasing and innovative urban landscapes.
- Q:What permits are required to build a container house?
- The permits required to build a container house may vary depending on the location and local regulations. However, there are several common permits that are typically necessary for constructing a container house. Firstly, a building permit is usually required. This permit ensures that the construction plans comply with local building codes and regulations. It may involve submitting architectural drawings, structural calculations, and other relevant documentation to the local building department. Secondly, a zoning permit or variance may be necessary. Zoning regulations dictate how properties can be used, and some areas may not allow container houses or have specific restrictions. Obtaining a zoning permit or variance ensures that the container house is compliant with these regulations. In addition, electrical and plumbing permits may be required. These permits ensure that the electrical and plumbing systems in the container house meet safety and code requirements. Licensed professionals may need to submit plans and specifications for these systems, and inspections may be conducted during and after construction. Furthermore, depending on the location, a permit for foundation work may be necessary. Container houses can be placed on various types of foundations, such as concrete slabs or piers. Obtaining a permit for foundation work ensures that the chosen foundation meets the local requirements and is suitable for the container house. Lastly, it is essential to check if any additional permits or approvals are needed, such as permits for septic systems, solar panels, or off-grid setups. These requirements may vary depending on the specific features and location of the container house. It is crucial to consult with the local building department or relevant authorities to determine the specific permits required for building a container house in a particular area. Engaging professionals, such as architects, engineers, and contractors, can also be helpful in navigating the permit application process and ensuring compliance with the necessary regulations.
- Q:Can container houses be designed to have a meditation space?
- Yes, container houses can definitely be designed to have a meditation space. The modular nature of container houses allows for great flexibility in design, making it possible to create dedicated spaces for various purposes, including meditation. To design a meditation space in a container house, several factors should be considered. Firstly, it is important to choose a suitable container size that can accommodate the desired meditation area. Containers come in various sizes, so selecting a larger container or combining multiple containers can provide ample space for a comfortable meditation room. Next, the interior design of the meditation space should promote a calm and peaceful atmosphere. This can be achieved by incorporating elements such as soft lighting, natural materials, and a minimalist aesthetic. Creating a serene ambiance by using colors that promote relaxation, such as soothing blues or earthy tones, can enhance the meditation experience. Furthermore, proper insulation and soundproofing should be implemented to ensure a quiet and tranquil environment for meditation. This can be achieved through the installation of insulation materials and double-glazed windows to reduce outside noise and create a peaceful atmosphere within the container house. Additionally, incorporating elements of nature, such as indoor plants or a small indoor garden, can further enhance the meditation space. Natural elements have a calming effect and can help create a connection with the surroundings, promoting a deeper state of meditation. Overall, with careful planning and thoughtful design, container houses can be easily customized to include a dedicated meditation space. Whether it's a small corner or an entire room, container houses offer the versatility to create a peaceful sanctuary for meditation within a compact and sustainable living space.
- Q:Can container houses be designed with a wheelchair lift?
- Yes, container houses can be designed with a wheelchair lift. With careful planning and design, modifications can be made to accommodate individuals using wheelchairs, including the installation of a lift system to ensure accessibility throughout the container house.
- Q:Are container houses more affordable than traditional houses?
- Yes, container houses are generally more affordable than traditional houses. There are several factors that contribute to their affordability. Firstly, the cost of purchasing and converting shipping containers into livable spaces is significantly lower compared to the construction of a traditional house. Containers can be bought at a fraction of the price of building materials needed for a conventional house. Additionally, container houses require less labor and time to construct, resulting in reduced construction costs. As containers are pre-fabricated structures, they can be quickly assembled on-site, saving both time and money compared to the lengthy construction process of a traditional house. Furthermore, container houses are known for their energy efficiency, which can significantly reduce long-term costs. Containers are built with sturdy materials that provide excellent insulation, resulting in lower heating and cooling expenses. Moreover, container houses are highly flexible and customizable, allowing homeowners to choose the size, layout, and design that suits their needs and budget. This customization aspect allows for cost control and the ability to adapt the house to individual preferences. However, it is important to note that the final cost of a container house can vary depending on various factors such as location, design complexity, additional features, and the level of customization desired. Nevertheless, in most cases, container houses offer a more affordable alternative to traditional houses while still providing a comfortable and functional living space.
- Q:Are container houses suitable for youth or student housing?
- Yes, container houses can be suitable for youth or student housing. They are affordable, eco-friendly, and can be easily customized to meet the specific needs of students. Additionally, container houses are portable, allowing students to move them to different locations as needed.
- Q:Can container houses be designed to have a spacious dining area?
- Yes, container houses can definitely be designed to have a spacious dining area. While the size and layout of a container may initially seem limiting, with the right design and planning, it is absolutely possible to create a spacious and comfortable dining area within a container house. One approach to maximizing the space available in a container house is through open concept designs. By removing unnecessary walls and partitions, the dining area can seamlessly flow into the adjacent living or kitchen area, creating an overall sense of spaciousness. Additionally, incorporating large windows or glass walls can bring in natural light and visually expand the space, making it feel larger and more open. Another design consideration is the use of multi-functional furniture. By choosing dining tables and chairs that can be folded or collapsed when not in use, the dining area can easily be transformed into a more open and flexible space. Storage solutions, such as built-in shelves or cabinets, can also help to declutter the dining area, allowing it to appear more spacious. Furthermore, utilizing creative storage solutions can free up floor space and contribute to a more open dining area. For example, hanging pots and pans or utilizing vertical storage for dishes and utensils can help maximize the available space in the kitchen, freeing up room for a larger dining area. In summary, with thoughtful planning, creative design solutions, and the use of multi-functional furniture, container houses can be designed to have a spacious dining area. The key is to optimize the available space and create a functional and visually appealing layout that maximizes both comfort and functionality.
1. Manufacturer Overview |
|
|---|---|
| Location | |
| Year Established | |
| Annual Output Value | |
| Main Markets | |
| Company Certifications | |
2. Manufacturer Certificates |
|
|---|---|
| a) Certification Name | |
| Range | |
| Reference | |
| Validity Period | |
3. Manufacturer Capability |
|
|---|---|
| a)Trade Capacity | |
| Nearest Port | |
| Export Percentage | |
| No.of Employees in Trade Department | |
| Language Spoken: | |
| b)Factory Information | |
| Factory Size: | |
| No. of Production Lines | |
| Contract Manufacturing | |
| Product Price Range | |
Send your message to us
Container Houses Sandwich Panels Wall and Roof Cladding
- Loading Port:
- Tianjin
- Payment Terms:
- TT OR LC
- Min Order Qty:
- 5 set
- Supply Capability:
- 10000 set/month
OKorder Service Pledge
OKorder Financial Service
Similar products
New products
Hot products
Related keywords
