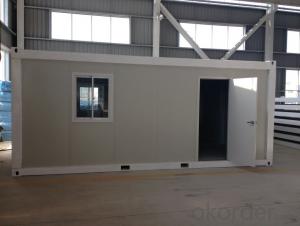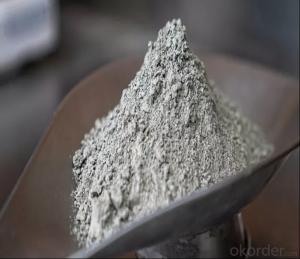Container Houses Price Low Cost Container Houses With Sandwich Panels Wall And Roof For Mobile Home
- Loading Port:
- China Main Port
- Payment Terms:
- TT or LC
- Min Order Qty:
- 1 set
- Supply Capability:
- -
OKorder Service Pledge
OKorder Financial Service
You Might Also Like
Container Houses Price Low Cost Container Houses With Sandwich Panels Wall And Roof For Mobile Home
Characteristic:
1.Suitable for inland/sea transportation.
2.Demountable.
3.Good insulation.
4. Can be joined in three directions.
Specification list
| Size | External | 6058mm(L)* 2438mm(W)* 2591mm(H) |
| Internal | 5820mm(L)* 2200mm(W)* 2375mm(H) | |
| Color | Standard: White | |
| Steel Frame | 3mm (Hot-galvanized) | |
| Wall | 60mm EPS sandwich panel | |
| Roof | 1st layer | 50mm EPS sandwich panel |
| 2nd layer | 100mm thermal insulation | |
| 3rd layer | Galvanized roof tile | |
| Floor | 1st layer | Hot-galvanized steel sheet |
| 2nd layer | 20mm XPS board | |
| 3rd layer | 10mm cement board | |
| 4th layer | Vinyl Floor | |
| Door (1pc) | Steel security door (with keys) | |
| Size- 900mm*2100mm | ||
| Window (2pcs) | Sliding PVC windows: Size--800mm*1100mm (2pc) | |
| Electricity | Distribution box*1 | |
| Circuit break*1 | ||
| Ceiling Lights*2 | ||
| Sockets*3 | ||
| Switch*1 | ||
| Local standard cables | ||
| Water pipes | Local standard supply and drainage pipes | |
Advantages:
1.Panel structure
Saving transport and storage space
The standard HS flatpack cabin can constitute a standard 20 feet container house. Each cabin can be packed as 1/4 of 20” container’s volume. 4 cabins can be packed as one 20” container and suitable for vessel or inland transportation. It will save not only large space but also large amount of costs in the process of transportation and storage.
2.Pre-assembled in the factory
In order to minimize the on-site work.
The producing of bottom and top frame and the decorative layer has been finished in the factory. The door and the window have been pre-installed on the wall panels and the circuit has been embedded well. The only thing the customers need to do is to fix the pillars and wall panels by bolts on the bottom and top frame and plug in the cable clamp in turn and then nail the decoration molding in the certain place. So a 15-square-meter’s house will be done which only need little on-site time to finish the job.
3.With firm structure
The earthquakes and typhoons can be resisted.
The structural components are customized in accordance with the specification of shipping containers which are lager than ordinary steel housing component size. Connected by high-strength bolts, intensive overall structure can be formed with the ability of preventing nine earthquakes and typhoons.
4.Modular design
Be linked on unlimited extension
With modular design, HS cabin can be connected in the vertical and horizontal direction unlimitedly and also it can form well-proportioned building groups with the stairs and terrace and meet the different requirements for business or leisure.
5.High standardization
Easy to be repaired and maintained for high standardization.
As the HS cabin uses modular design, all of the parts from the top and bottom frame to one piece of wall panel can be replaced with standard parts if it is damaged.
FAQ
Q1: Why buy Materials & Equipment from OKorder.com?
A1: All products offered by OKorder.com are carefully selected from China's most reliable manufacturing enterprises. Through its ISO certifications, OKorder.com adheres to the highest standards and a commitment to supply chain safety and customer satisfaction.
Q2: How do we guarantee the quality of our products?
A2: We have established an advanced quality management system which conducts strict quality tests at every step, from raw materials to the final product. At the same time, we provide extensive follow-up service assurances as required.
Q3: What is the service life of a Prefabricated House?
A3: The life of a prefabricated house is at least double that of a corresponding concrete building.
Q4: Why choose a Prefabricated House?
A4: Prefabricated Homes are built to high aesthetic and architectural standards. Additionally, Prefabricated Houses are more resistant (better earthquake protection) and are not affected by extreme weather events, use eco-friendly materials, and offer excellent insulation and energy efficiency.
Q5: Are Prefabricated Houses safe?
A5: Our houses are completely safe. Advances in the field of prefabricated buildings have reached a point that today Prefabricated Homes are considered safer than traditional homes built with brick. In areas with high seismic activity and in countries prone to extreme weather events residents prefer prefabricated homes for safety reasons.
Packing
Our flat pack container houses are designed to be the same size of 20' shipping containers so that it's unnecessary to be loaded into shipping containers.
Every 4 units will be packed and treated as 1*20'SOC. Therefore, 1 unit only costs 1/4 of a 20GP's freight.
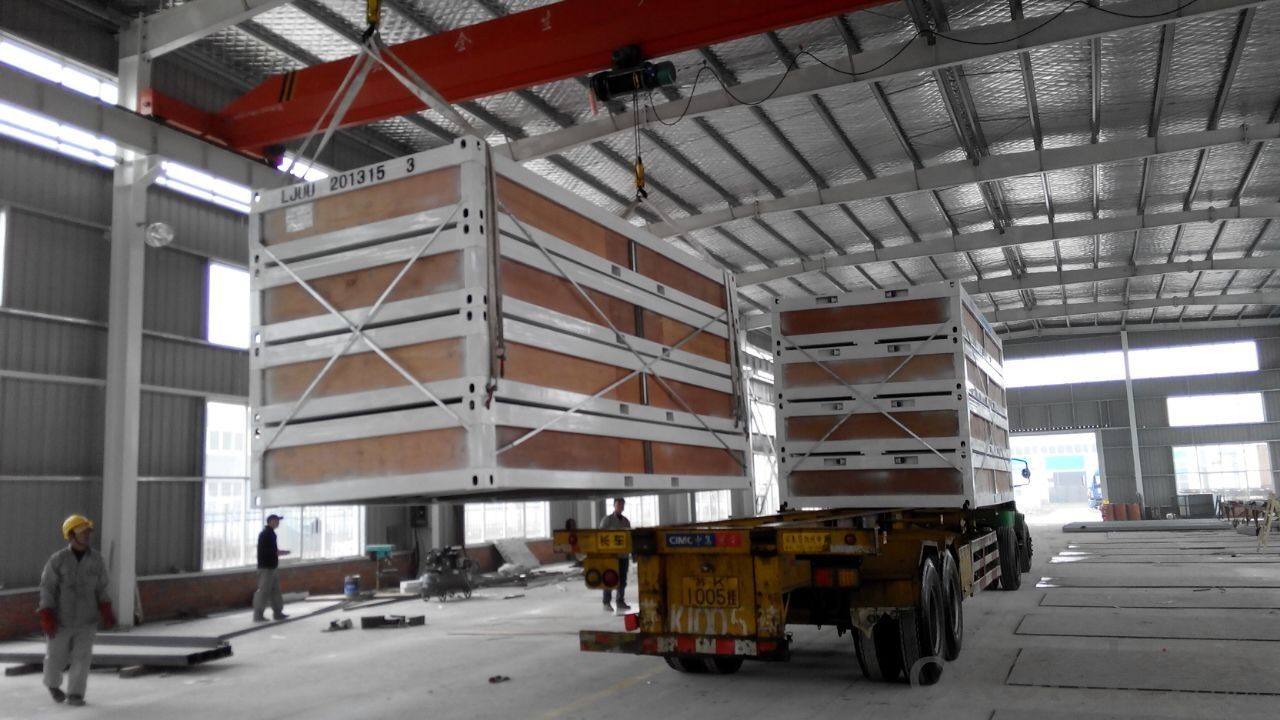
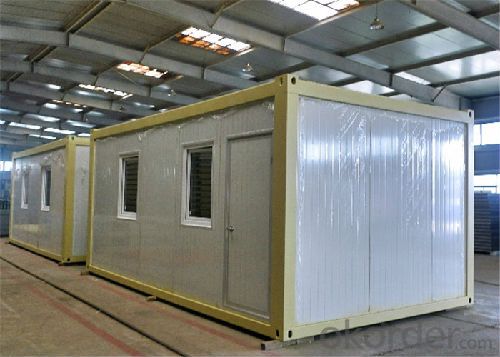
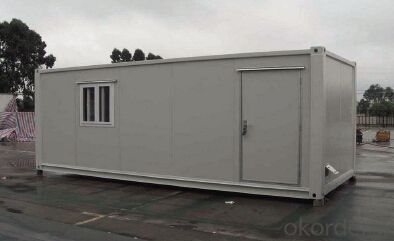
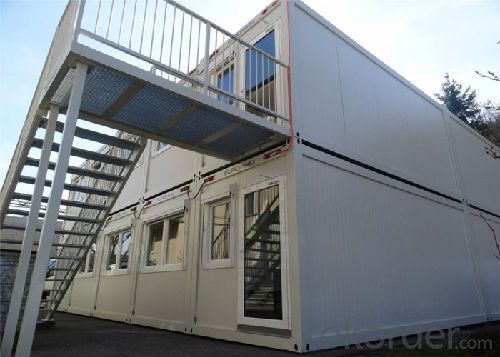
- Q:Can container houses be designed for community centers or gathering spaces?
- Yes, container houses can definitely be designed for community centers or gathering spaces. The modular nature of container houses allows for flexible and customizable layouts, making them suitable for various purposes. With proper design and modifications, container houses can be transformed into vibrant and functional spaces that can accommodate community activities, events, and gatherings.
- Q:Can container houses be designed with a fireplace?
- Container houses can incorporate a fireplace without a doubt. Despite the challenges posed by their small size and unconventional structure, it is entirely feasible to design container houses with a fireplace. Designing a container house with a fireplace necessitates considering a few factors. Firstly, the weight of the fireplace and chimney must be taken into account to ensure the structural integrity of the container. It may be necessary to reinforce the walls or foundation to support the additional weight. Secondly, careful planning is required for ventilation and safety aspects. Proper air circulation must be ensured, and measures should be taken to prevent the accumulation of smoke or carbon monoxide. Using fire-resistant materials and insulation is crucial to protect the container from potential fire hazards. Lastly, the choice of fireplace size and type should be made judiciously to suit the available space and the overall design aesthetic of the container house. Depending on the homeowner's preferences and needs, space-saving options such as compact wood-burning stoves or electric fireplaces can be considered. In conclusion, while it may demand meticulous planning and adjustments, container houses can indeed be designed with a fireplace, providing warmth and coziness to the living space.
- Q:Are container houses suitable for senior citizens?
- Certainly, container houses are a viable option for senior citizens. They possess various advantages that render them suitable for older adults. To begin with, container houses can be designed in a manner that is easily accessible and accommodating for seniors. They can be constructed on a single level, eliminating the need for stairs or multiple floors, which can prove challenging for individuals with limited mobility. Moreover, container houses can be tailored to include wider doorways and hallways, allowing for wheelchair or walker accessibility. Additionally, container houses can be effortlessly modified to incorporate features that cater to the specific requirements of seniors. For instance, bathrooms and bedrooms can be equipped with grab bars to provide stability and reduce the risk of falls. Non-slip flooring can be utilized to minimize accidents. Furthermore, container houses can be equipped with cutting-edge smart home technologies, such as automated lighting and temperature controls, enhancing convenience for seniors in managing their living environment. Furthermore, container houses can be constructed within communities or developments that are exclusively designed for senior living. These communities provide a range of amenities and services tailored to the needs of older adults, including medical facilities, social activities, and transportation services. Residing in a container house within such a community fosters a supportive and vibrant environment that encourages social interaction and overall well-being. In conclusion, container houses serve as a suitable housing option for senior citizens. Their adaptability, customization potential, and capacity for senior-friendly design make them a practical choice for older adults seeking a comfortable, accessible, and secure living space.
- Q:Are container houses suitable for areas with high crime rates?
- Container houses can be suitable for areas with high crime rates depending on various factors. While container houses are durable and secure, additional security measures may need to be implemented to enhance their suitability. This could include installing strong locks, security cameras, and reinforced windows. Additionally, community initiatives and cooperation with local authorities can contribute to improving safety in such areas. Ultimately, a comprehensive approach considering both the structural security of container houses and the broader safety context is necessary to determine their suitability in high-crime-rate areas.
- Q:Are container houses resistant to termites or other wood-damaging insects?
- Yes, container houses are typically resistant to termites and other wood-damaging insects. Since container houses are primarily made of steel, which is not a food source for termites, they are less susceptible to termite infestations compared to traditional wood-framed houses. However, it is still important to ensure proper insulation and sealing to prevent any potential entry points for insects.
- Q:Can container houses be designed with a traditional or rustic style?
- Yes, container houses can be designed with a traditional or rustic style. By using various exterior finishes, such as wood or stone cladding, and adding architectural elements like gable roofs, porches, or window shutters, container houses can be transformed to have a traditional or rustic aesthetic. Interior design elements, such as using reclaimed materials, warm color schemes, and rustic furnishings, can further enhance the traditional or rustic style of a container house.
- Q:How are container houses built?
- Container houses are built by repurposing shipping containers and converting them into livable spaces. The process involves cleaning, cutting windows and doors, reinforcing the structure, insulating, and installing necessary utilities such as plumbing and electricity. The containers are then stacked or joined together to create larger living spaces, and finishing touches like interior design and exterior cladding are added to complete the construction.
- Q:Can container houses be rented out?
- Indeed, it is possible to rent out container houses. These dwellings have gained considerable popularity due to their sustainability and affordability as housing options. Their design facilitates easy transportation and conversion into cozy living spaces. Numerous individuals opt to lease container houses instead of conventional apartments or houses. This endeavor can prove to be a profitable business venture, particularly in regions where housing demand is high or for individuals seeking distinctive and environmentally friendly accommodations. Moreover, container houses can be personalized and furnished with all essential amenities, rendering them appealing choices for potential tenants.
- Q:Can container houses be designed to have a minimalist interior design?
- Yes, container houses can certainly be designed to have a minimalist interior design. The versatility and simplicity of container structures lend themselves well to minimalist aesthetics. By carefully selecting the materials, colors, and furniture, it is possible to create clean lines, open spaces, and a sense of simplicity within a container house. To achieve a minimalist interior design, it is important to prioritize functionality and declutter the space. This can be done by selecting multipurpose furniture that serves multiple functions and eliminates the need for excessive pieces. Additionally, using built-in storage solutions and concealed cabinets can help keep the space organized and free of visual clutter. In terms of color palette, a minimalist interior design often relies on neutral tones such as white, beige, or gray. These colors create an open and airy atmosphere while allowing the focus to be on the simplicity of the space. However, pops of color can be added through accent pieces or artwork to bring visual interest and personality to the design. Lighting is another crucial element in minimalist design. Natural light should be maximized by incorporating large windows or skylights, as it helps create a sense of openness and connection to the surrounding environment. Additionally, using sleek and minimalistic light fixtures can further enhance the clean and uncluttered look. Ultimately, the key to designing a minimalist interior in a container house lies in the thoughtful selection of materials, furniture, and colors that prioritize simplicity, functionality, and open spaces. With careful planning and attention to detail, container houses can absolutely embody the principles of minimalist design.
- Q:Are container houses suitable for single individuals?
- Yes, container houses can be suitable for single individuals. They offer a compact and affordable living space that can fulfill the basic needs of an individual. Container houses can be customized to include all necessary amenities like a bedroom, bathroom, kitchen, and living area. They are also portable and can be easily relocated, making them a flexible housing option for single individuals who may prefer to move frequently.
1. Manufacturer Overview |
|
|---|---|
| Location | |
| Year Established | |
| Annual Output Value | |
| Main Markets | |
| Company Certifications | |
2. Manufacturer Certificates |
|
|---|---|
| a) Certification Name | |
| Range | |
| Reference | |
| Validity Period | |
3. Manufacturer Capability |
|
|---|---|
| a)Trade Capacity | |
| Nearest Port | |
| Export Percentage | |
| No.of Employees in Trade Department | |
| Language Spoken: | |
| b)Factory Information | |
| Factory Size: | |
| No. of Production Lines | |
| Contract Manufacturing | |
| Product Price Range | |
Send your message to us
Container Houses Price Low Cost Container Houses With Sandwich Panels Wall And Roof For Mobile Home
- Loading Port:
- China Main Port
- Payment Terms:
- TT or LC
- Min Order Qty:
- 1 set
- Supply Capability:
- -
OKorder Service Pledge
OKorder Financial Service
Similar products
New products
Hot products
Hot Searches
Related keywords
