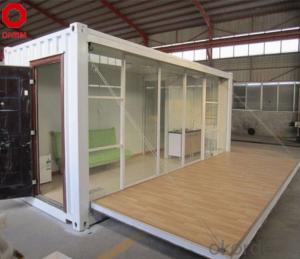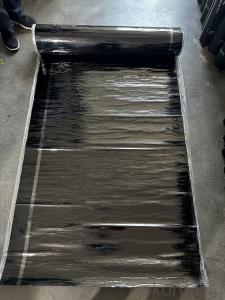Container House Professional with Great Price
- Loading Port:
- Tianjin
- Payment Terms:
- TT OR LC
- Min Order Qty:
- 3 set
- Supply Capability:
- 500 set/month
OKorder Service Pledge
OKorder Financial Service
You Might Also Like
Container House Professional with Great Price
1. The benefits of Container House
Perfect for modular/prefab site offices,cabins,warehouse,villa,toliet,shop,hotel,camp,office
Efficient, low cost designs that can be customized for end user requirements
Easy for low skilled workers to assemble
The light steel frame structure is strong and reliable
Many modular homes can be stacked and linked together to create more space
Neat inside: plumbing and wires are hidden into the sandwich panel
2. Certificates:
ISO9001, ISO14001, CSA(Canadian Standards Association), CE(European Conformity), AU(Australia Standard),UL(America standard)
FAQ:
1.How about the installation? For example, the time and cost?
To install 200sqm house needs only 45 days by 6 professional workers. The salary of enginner is USD150/day, and for workers, it's 100/day.
2.How long is the life span of the house?
Around 50 years
3. And what about the loading quantity?
One 40'container can load 140sqm of house.
The cabin can be dis-assemebled for transport.
Images:
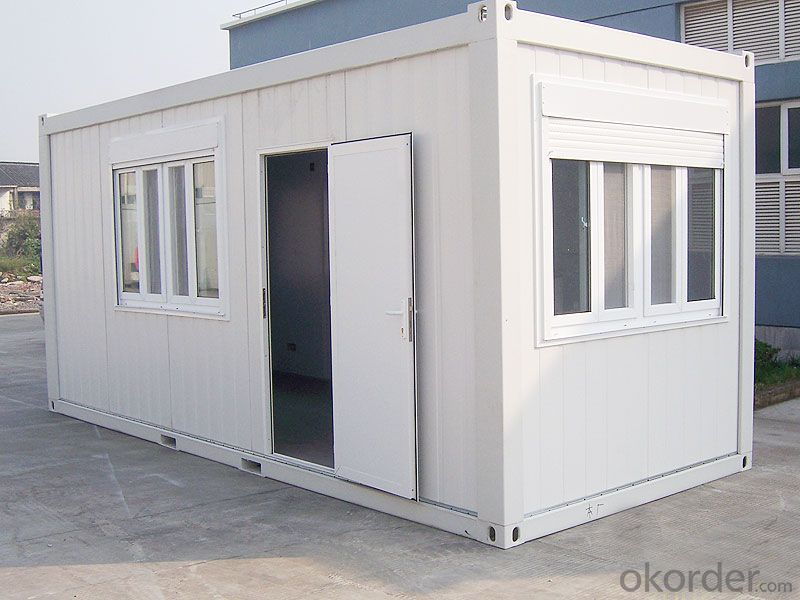
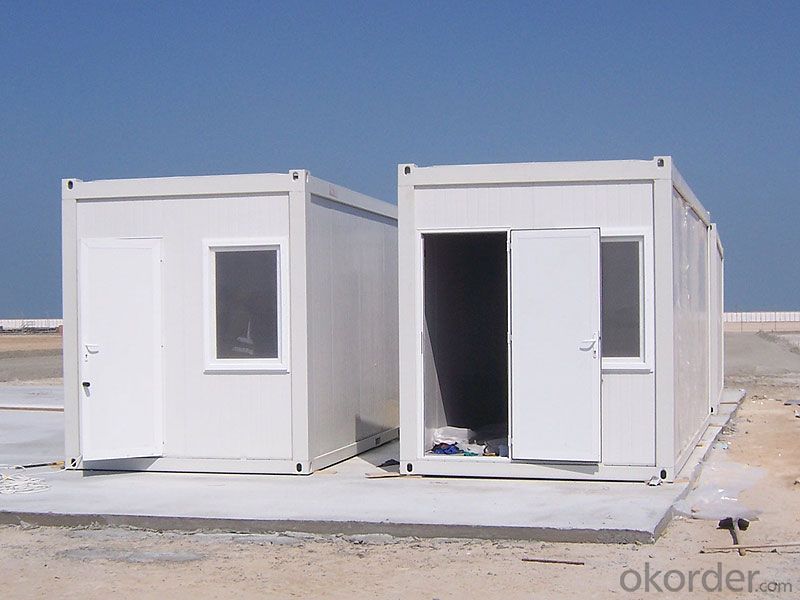
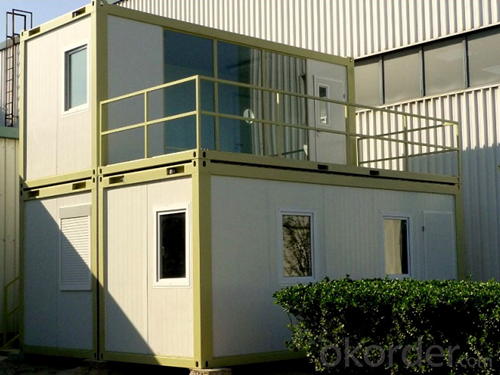
- Q:Can container houses be designed with a basement?
- Yes, container houses can be designed with a basement. While container homes are typically built using repurposed shipping containers, they can still incorporate a basement into their design. The basement can serve various purposes, such as providing additional living space, storage, or even acting as a storm shelter. To create a container house with a basement, the containers are usually placed on a foundation, and the basement is built beneath them. This requires careful planning and engineering to ensure structural stability and proper waterproofing. Additionally, the basement design may require modifications to accommodate plumbing and electrical systems, ventilation, and natural light sources. However, with the right expertise and construction techniques, container houses can indeed have basements, adding another level of functionality and flexibility to these unique and sustainable homes.
- Q:Are container houses comfortable to live in?
- Container houses have the potential to provide a comfortable living environment, despite their limitations compared to traditional homes. By utilizing proper design and modifications, container houses can offer a pleasant living space. Versatility is a notable advantage of container houses. They can be tailored and adjusted to meet individual preferences and requirements. Whether it's the layout, interior design, or the addition of windows, doors, and insulation, container houses can be designed to optimize comfort and functionality. Moreover, container houses can be equipped with all the necessary amenities to ensure a comfortable living experience. Plumbing, electricity, heating, and cooling systems can all be installed, offering the same level of convenience as conventional homes. Additionally, container houses can incorporate sustainable features like solar panels and rainwater harvesting systems, making them environmentally friendly and cost-effective. It is essential to emphasize the significance of insulation in container houses for comfort. Proper insulation can regulate temperature, minimize noise, and prevent condensation. The inclusion of insulation materials such as foam or spray insulation can greatly enhance the comfort of container houses. Lastly, container houses provide unique benefits that can enhance the overall living experience. They are often more affordable than traditional homes, making homeownership more accessible. Furthermore, their modular nature allows for easy expansion or relocation if necessary, providing flexibility and adaptability. In conclusion, with the right modifications and design choices, container houses can offer a comfortable and enjoyable living situation. Their versatility, customization options, and potential for sustainable living make them a viable and comfortable alternative to traditional homes.
- Q:Are container houses suitable for artistic or creative spaces?
- Yes, container houses can be suitable for artistic or creative spaces. They provide a unique and unconventional design, allowing artists and creatives to customize and transform the space according to their needs and preferences. Additionally, container houses are often affordable and sustainable, making them an attractive option for those seeking an eco-friendly and budget-friendly creative space.
- Q:Are container houses safe to live in?
- Yes, container houses are safe to live in. They are designed to meet structural and safety standards, and with proper insulation, ventilation, and utilities installation, they can provide a comfortable and secure living environment.
- Q:Can container houses be built with a rustic charm?
- Certainly, container houses can be constructed with a delightful rustic allure. Although containers are typically linked to a contemporary and industrial aesthetic, they can also be converted into snug and rustic dwellings through appropriate design and materials. To achieve a rustic charm, there are numerous design elements that can be integrated into container houses. One approach entails utilizing natural building materials like wood or stone for the exterior cladding. This imparts a warm and traditional appearance to the house, reminiscent of a cabin or farmhouse. Another method of infusing rustic charm into a container house is through interior design. The utilization of reclaimed or salvaged wood for flooring, walls, and furniture can cultivate a cozy and rustic ambiance. Exposed beams, vintage fixtures, and handcrafted details further enhance the rustic appeal. Furthermore, incorporating elements of nature into the design contributes to the rustic charm of a container house. Incorporating large windows or glass doors provides ample natural light and picturesque views of the surrounding landscape. The addition of a porch or deck creates a welcoming outdoor space that complements the rustic aesthetic. In conclusion, while container houses are commonly associated with a modern and industrial style, they can undoubtedly be constructed with a rustic charm. By making the right design choices, selecting appropriate materials, and paying attention to detail, container houses can emanate a warm and inviting character that reflects the charm of a traditional rustic home.
- Q:Can container houses be transported overseas?
- Indeed, container houses possess the capability to be transported across oceans. Their modular and stackable structure grants them excellent portability, facilitating effortless loading onto ships for international shipping. The containers employed in constructing these houses are specifically engineered to withstand harsh sea conditions and conform to global shipping standards, rendering them suitable for long-distance transportation. Moreover, container houses possess the advantage of being easily dismantled and reassembled at their final destination, enabling convenient relocation and adaptability. Nevertheless, it is crucial to take into account the logistical aspects and expenses associated with overseas transportation, encompassing shipping charges, compliance with customs regulations, and any obligatory permits or approvals mandated by the destination country.
- Q:Are container houses suitable for urban infill projects?
- Yes, container houses are suitable for urban infill projects. They offer a cost-effective and sustainable solution for utilizing vacant or underutilized urban spaces. Container houses can be easily modified and stacked to maximize the use of limited land, making them ideal for infill projects in densely populated areas. Additionally, their modular nature allows for quick construction, minimizing disruption to the surrounding community.
- Q:Can container houses be designed with a rooftop garden?
- Yes, container houses can be designed with a rooftop garden. The structure and versatility of container houses allow for the installation of a rooftop garden, which can provide additional green space, promote sustainability, and enhance the overall aesthetic of the house.
- Q:How is the container made?
- can also be made of all thermal insulation panels, the installation of air conditioning, television, wash pool, bed and other items that can.
- Q:Can container houses be built with a traditional architectural style?
- Traditional architectural styles can indeed be implemented in the construction of container houses. Although containers are often associated with modern or industrial designs, they can be altered and planned to resemble conventional homes. Architects and designers have come up with innovative methods to include traditional elements, such as pitched roofs, dormer windows, porches, and even decorative features like moldings and trims, into container houses. By utilizing multiple containers, stacking or arranging them in diverse configurations, and incorporating regular building materials, container houses can be converted to imitate the look of a traditional home while still benefiting from the durability and sustainability of shipping containers. Furthermore, the interiors of container houses can also be designed in a traditional style, using materials like wood, stone, or brick to create a cozy and welcoming atmosphere. Ultimately, container houses offer flexibility in design, allowing for the integration of various architectural styles, including traditional ones.
1. Manufacturer Overview |
|
|---|---|
| Location | |
| Year Established | |
| Annual Output Value | |
| Main Markets | |
| Company Certifications | |
2. Manufacturer Certificates |
|
|---|---|
| a) Certification Name | |
| Range | |
| Reference | |
| Validity Period | |
3. Manufacturer Capability |
|
|---|---|
| a)Trade Capacity | |
| Nearest Port | |
| Export Percentage | |
| No.of Employees in Trade Department | |
| Language Spoken: | |
| b)Factory Information | |
| Factory Size: | |
| No. of Production Lines | |
| Contract Manufacturing | |
| Product Price Range | |
Send your message to us
Container House Professional with Great Price
- Loading Port:
- Tianjin
- Payment Terms:
- TT OR LC
- Min Order Qty:
- 3 set
- Supply Capability:
- 500 set/month
OKorder Service Pledge
OKorder Financial Service
Similar products
New products
Hot products
Hot Searches
Related keywords
