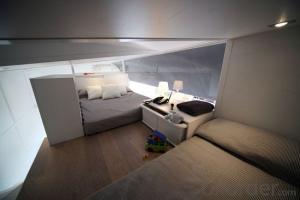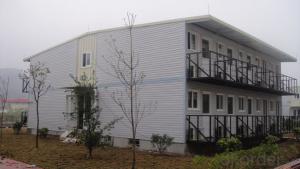Container House, prefabricated house, Mobile house
- Loading Port:
- Shanghai
- Payment Terms:
- TT OR LC
- Min Order Qty:
- 4 set
- Supply Capability:
- 200 set/month
OKorder Service Pledge
OKorder Financial Service
You Might Also Like
Item specifice
Container House
Easy Transportation, Fast Construction, Flexible Combination, Cost Saving, Green&Sustainable
The units are suitable for:
• Accommodation units • Office / Hotel • Large Camps
• Temporary Housing • Exhibitions • Construction sites
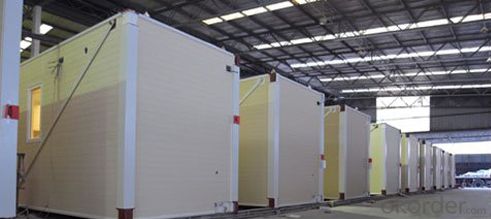
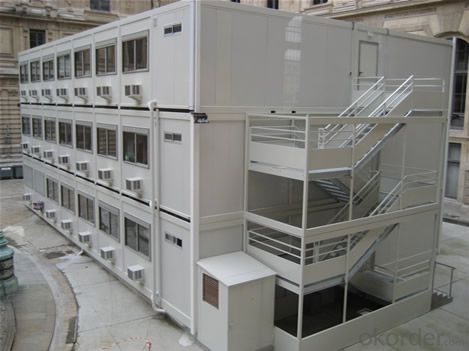
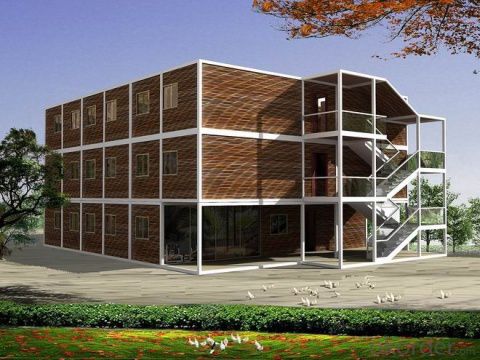
1. The benefits of Container House
Perfect for modular/prefab site offices,cabins,warehouse,villa,toliet,shop,hotel,camp,office
Efficient, low cost designs that can be customized for end user requirements
Easy for low skilled workers to assemble
The light steel frame structure is strong and reliable
Many modular homes can be stacked and linked together to create more space
Neat inside: plumbing and wires are hidden into the sandwich panel
2. Certificates:
ISO9001, ISO14001, CSA(Canadian Standards Association)
3. Specification:
Frame
.Cold formed 3-4mm Steel Profile
. Wind resistance capacity>120km/h,
. Seismic resistance capacity > grade 8
Floor
·0.4 mm flat galvanized steel sheet
·50mm non combustible mineral wool
·18mmplywood panel
·Customized PVC floor
Roof
.0.5mm galvanized &painted steel sheet
·50mm non combustible mineral wool
·50mm Sandwich panel
·one set CE electronic installation
Door
·Single fold, 40mm thick
·Insulated with PL (polystyrene)
·Opening dimensions of 808×2030mm, with a handle lock with 3 keys.
·Net opening dimensions: 754 x 1985 mm.
Wall Panel
60mm EPS /PU/Rock wool Sandwich panel
Window
·Made of PVC, white color, with dimensions 800×1100mm,
glazed with double layer glass with sliding mechanism (one side fixed
and one sliding).
More extra types chosen in term of your specific needs.
4.The cabin can be dis-assemebled for transport.
4 units/bundle, the bundle is the same dimension as 20'GP container .
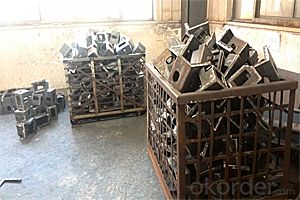
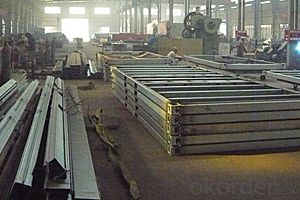
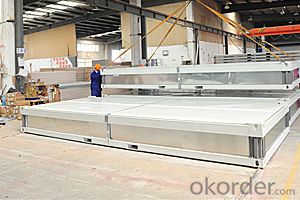
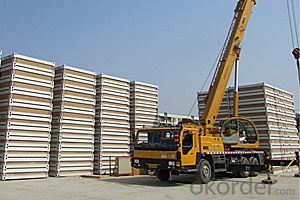
- Q:Are container houses easy to clean and maintain?
- Container houses are generally a breeze to clean and maintain. Their design and construction are so straightforward that cleaning and upkeep are a piece of cake. The containers have smooth surfaces that make it a breeze to wipe away dirt, dust, and stains. On top of that, most container houses use low-maintenance materials like metal or steel, which are tough and resistant to damage. This means that regular cleaning and maintenance are usually all that's necessary to keep the container house in tip-top shape. What's more, container houses can be easily insulated and sealed to prevent pests and ensure proper climate control, which reduces the need for extensive cleaning and maintenance. All in all, with regular cleaning and simple maintenance practices, container houses can stay clean and well-maintained for years on end.
- Q:Are container houses suitable for artists or creative spaces?
- Yes, container houses are suitable for artists or creative spaces. They offer a unique and customizable environment that can be transformed into inspiring and functional art studios, galleries, or creative workspaces. The modular nature of container homes allows for easy expansion or modification to meet the specific needs of artists, providing a cost-effective and sustainable solution. Additionally, container houses can be located in diverse settings, fostering a connection to nature or urban landscapes, which can further stimulate artistic inspiration.
- Q:Can container houses be designed for small businesses or shops?
- Yes, container houses can be designed and repurposed to serve as small businesses or shops. Container structures are highly versatile and can be customized to meet the specific needs of a business. They offer a cost-effective and sustainable solution, with the ability to accommodate various layouts, sizes, and designs. With proper modifications, container houses can provide a unique and attractive space for entrepreneurs looking to establish their businesses or shops.
- Q:Can container houses be designed to have a home spa?
- Yes, container houses can be designed to have a home spa. With proper planning and design, containers can be transformed into luxurious and functional spaces that include all the amenities of a spa, such as a sauna, steam room, hot tub, or even a small pool. By incorporating the necessary plumbing and electrical systems, as well as utilizing innovative design techniques, container houses can be customized to cater to one's desire for a relaxing and rejuvenating home spa experience.
- Q:Can container houses be designed with off-grid wastewater treatment systems?
- Certainly, off-grid wastewater treatment systems can be incorporated into the design of container houses. These systems are specifically engineered to manage and treat sewage and wastewater in areas that lack a centralized sewer system. They employ a range of technologies, including septic tanks, composting toilets, and advanced treatment methods like constructed wetlands or anaerobic digesters. Due to their modular and portable nature, container houses are well-suited for accommodating off-grid wastewater treatment systems. The compact size of containers allows for the installation of septic tanks or composting toilets directly within the house. These systems effectively treat and process the waste produced within the container house, ensuring appropriate sanitation and wastewater disposal. Moreover, container houses can also be equipped with more advanced off-grid wastewater treatment systems. For instance, constructed wetlands can be established outside the container house to naturally treat wastewater using plants and soil. Anaerobic digesters can also be integrated to convert organic waste into biogas, which can then be utilized for cooking or heating. Overall, container houses offer immense design flexibility and can seamlessly integrate with off-grid wastewater treatment systems. This not only promotes sustainable living and self-sufficiency but also guarantees proper sanitation and environmental stewardship.
- Q:Can container houses be designed with a rooftop deck?
- Certainly, rooftop decks can be incorporated into the design of container houses. The versatility of container homes lends itself well to the integration of rooftop decks. Through the stacking and connection of numerous containers, a multi-level structure can be fashioned, with a delightful rooftop deck as its crowning feature. This deck can be skillfully designed to offer extra outdoor living area, affording breathtaking panoramic vistas and a serene space for unwinding and hosting guests. Furthermore, container homes are amenable to customization and alterations, enabling the inclusion of features such as staircases, access points, and safety precautions, guaranteeing a practical and pleasurable rooftop deck encounter.
- Q:Can container houses be designed with a home sauna or spa area?
- Yes, container houses can be designed with a home sauna or spa area. The compact and modular nature of container houses allows for flexible and customizable designs, making it possible to incorporate a sauna or spa area within the available space. Additionally, container houses can be easily modified and expanded to accommodate specific requirements, such as including a separate area for relaxation and wellness amenities.
- Q:Can container houses be designed with a modular layout?
- Yes, container houses can definitely be designed with a modular layout. In fact, modular construction is one of the key advantages of container houses. The modular design allows for easy customization and flexibility in terms of layout and floor plan. Each shipping container can be considered as a module that can be stacked or rearranged according to the desired design. This means that container houses can be expanded or reduced in size by simply adding or removing containers. Additionally, the modular layout of container houses allows for easy transportation and installation on-site. Overall, the modular design offers endless possibilities in terms of creating unique and functional living spaces with container houses.
- Q:Are container houses suitable for remote or wilderness retreats?
- Yes, container houses are suitable for remote or wilderness retreats. They are durable, easily transportable, and can be customized to meet the specific needs of the retreat. Additionally, container houses are eco-friendly and cost-effective, making them a practical choice for remote locations.
- Q:Are container houses suitable for all climates?
- Container houses can be suitable for various climates, but their suitability may depend on certain factors. In moderate and temperate climates, container houses can be an excellent choice. The steel structure of shipping containers provides durability and strength, making them resistant to the elements. With proper insulation and ventilation, container houses can effectively regulate temperatures, keeping them cool in summer and warm in winter. However, in extreme climates, such as very hot or very cold regions, container houses may require additional modifications to ensure comfort and energy efficiency. In extremely hot climates, proper insulation, reflective coatings, and shading elements can help reduce heat gain and maintain a comfortable indoor temperature. In extremely cold climates, additional insulation, double-glazed windows, and efficient heating systems are necessary to prevent heat loss and maintain warmth. Furthermore, container houses located in coastal areas should consider the effects of saltwater corrosion. Coastal regions are more prone to high humidity, saltwater spray, and corrosive winds, which can accelerate the deterioration of the steel structure. Extra precautions, such as anti-corrosion coatings and regular maintenance, should be taken to ensure the longevity of the container house in these climates. Overall, while container houses can be suitable for various climates, it is crucial to consider the specific climate conditions and make necessary modifications to enhance their suitability. Consulting with professionals who have experience in container house construction and climate-specific design is highly recommended to ensure the best outcome.
1. Manufacturer Overview |
|
|---|---|
| Location | |
| Year Established | |
| Annual Output Value | |
| Main Markets | |
| Company Certifications | |
2. Manufacturer Certificates |
|
|---|---|
| a) Certification Name | |
| Range | |
| Reference | |
| Validity Period | |
3. Manufacturer Capability |
|
|---|---|
| a)Trade Capacity | |
| Nearest Port | |
| Export Percentage | |
| No.of Employees in Trade Department | |
| Language Spoken: | |
| b)Factory Information | |
| Factory Size: | |
| No. of Production Lines | |
| Contract Manufacturing | |
| Product Price Range | |
Send your message to us
Container House, prefabricated house, Mobile house
- Loading Port:
- Shanghai
- Payment Terms:
- TT OR LC
- Min Order Qty:
- 4 set
- Supply Capability:
- 200 set/month
OKorder Service Pledge
OKorder Financial Service
Similar products
New products
Hot products
Hot Searches
Related keywords
