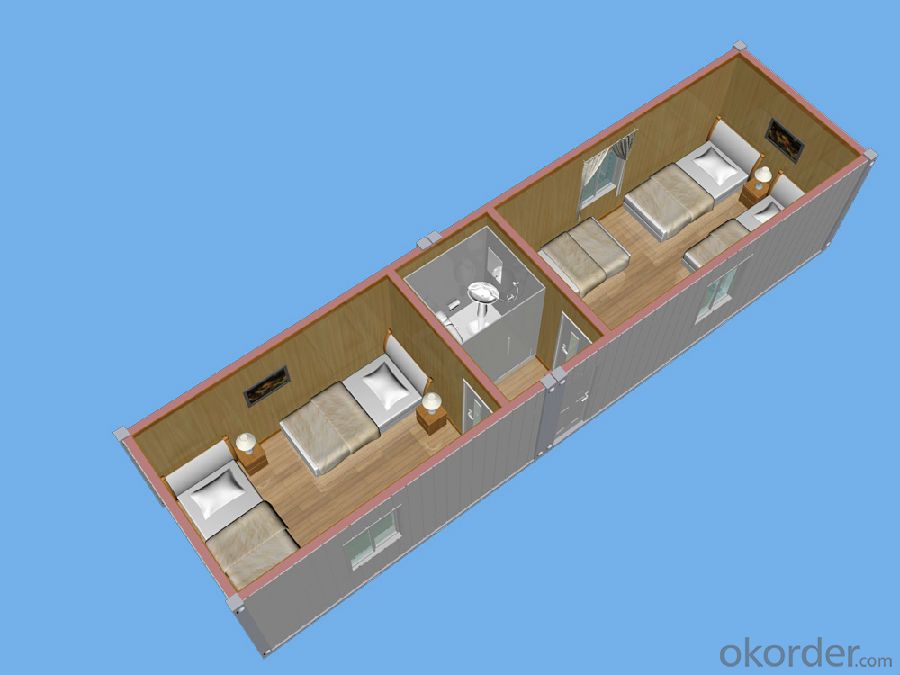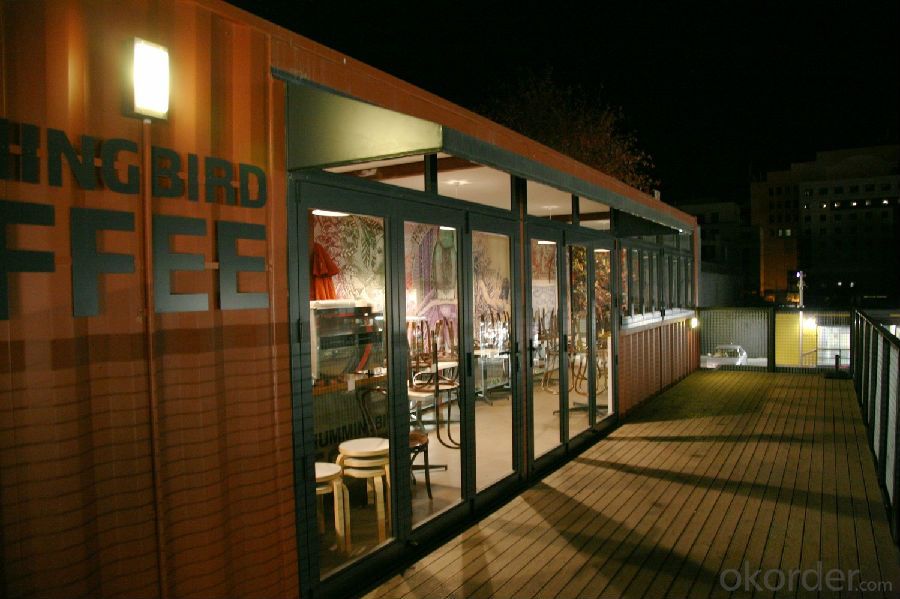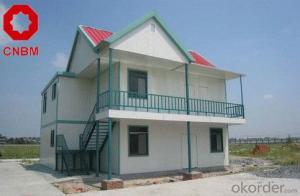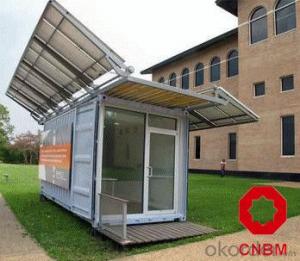Container House;Low-cost Office Made In China
- Loading Port:
- Tianjin
- Payment Terms:
- TT OR LC
- Min Order Qty:
- 1 set
- Supply Capability:
- 1000 set/month
OKorder Service Pledge
OKorder Financial Service
You Might Also Like
Container House with Prefabricated House ;Movable Container House :
Mobile Container Hotel House
Movable Container House :
20ft Container House,Movable House,Prefab House,Mobile House,Modular House,Low-cost Office,Toilet,Shower
Specification: 5910*2438*2591mm
No. | Part Name | Material |
1 | Foundation | Square Tube |
2 | Corner Post | Steel |
3 | Floor Beam | C Shape Steel |
4 | Roof Beam | C Shape Steel |
5 | Connection Plate | Steel |
6 | Edge Covering | Steel Plate |
7 | Wall | Sandwich Panel, optional |
8 | Flooring | Plywood+Vinyl Flooring/Laminate Flooring, optional |
9 | Roof | Corrugated Sandwich Panel, optional |
10 | Door | Sandwich Panel with aluminum doorframe |
11 | Doorlock | Stainless Steel |
12 | Window | Plastic Steel or Aluminum |
Performance:
Usage: The small container house has the following features: light weight, convenient and fast assembling and shipment, many-times disassembling, high rate of reuse. It can be applied to office, command posts, dormitories, meeting rooms, warehouses, shops, additional storey on building roof and temporary houses in the field of building, railways, highways, water conservancy projects, electric power, oil, business, tourism, and military use. And the houses are air-tight, heat-insulating, warm-keeping, waterproof and anti-corrosive.
1. Easy to assemble and disassemble: The houses can be assembled and disassembled for dozens of times and can be reused for many times. And the assembling only needs simple tools and doesn’t need power source. The connections of the pieces of the house all adopt plugs or screw connections.
2. Strong Structure: It adopts steel frame structure, therefore it is stable and in line with the designing code of building structure.
3. Heat-insulation: The roof and wall are made of color steel sandwich panel (EPS, XPS, PU or Rock Wool) which have good heat-insulating and fire-proof performance.
4. Durable: The steel frame parts are all processed with anti-corrosion coating and it can be used as long as 20 years.
5. Environment protection: The design of the house is reasonable and it is easy to assemble and disassemble.
6. Diversified Specifications: Our design can be customized. The doors, windows and front and back walls can be exchanged each other. And the partition walls according to the customers’ requirements.


- Q:Can container houses be stacked or arranged in different configurations?
- Container houses have the capability to be stacked or arranged in various configurations. Thanks to their modular design, these houses offer great flexibility and adaptability. Vertical stacking can create multiple stories, while horizontal stacking allows for larger living spaces. Furthermore, container houses can be combined and connected in diverse manners, allowing for the creation of unique layouts and designs. This versatility is a key advantage of container houses, as they can be easily customized and modified to suit individual preferences and needs.
- Q:Can container houses be used for temporary housing solutions?
- Certainly, container houses can be utilized for temporary housing solutions without a doubt. Known as shipping container homes, container houses are growing in popularity due to their affordability, durability, and versatility. These structures are constructed from repurposed shipping containers, typically made of steel and designed to withstand harsh weather conditions and transportation. The mobility of container houses is one of their key advantages for temporary housing solutions. They can be easily transported and relocated to different sites, making them perfect for short-term housing needs. Setting up and dismantling them is quick, providing flexibility to meet various temporary housing requirements such as disaster relief, construction worker camps, refugee camps, or temporary workforce accommodations. Container houses can also be customized and modified to cater to specific temporary housing needs. They can be equipped with amenities like insulation, plumbing, electrical systems, heating and cooling, as well as furniture and fixtures, ensuring comfortable living conditions. Additionally, container houses can be stacked or combined to create larger living spaces or multi-unit structures, making them suitable for accommodating larger groups or families. Furthermore, container houses offer an environmentally friendly solution for temporary housing needs. By repurposing shipping containers, this housing option reduces waste and promotes sustainability. It also minimizes the demand for traditional construction materials and processes, resulting in a lower carbon footprint. While container houses may not provide the same level of comfort or aesthetic appeal as traditional houses, they offer a cost-effective and efficient solution for temporary housing needs. They have already proven successful in various temporary housing projects worldwide and continue to gain recognition as a viable option for addressing housing challenges during emergency situations or transitional periods.
- Q:Can container houses have traditional interiors?
- Yes, container houses can certainly have traditional interiors. While container houses are often associated with a modern, minimalist aesthetic, they can be designed and furnished in a way that reflects more traditional styles. The key lies in the interior design and the choice of materials, colors, and furnishings. For example, traditional furniture pieces such as wooden tables, classic upholstered chairs, and antique cabinets can be used to create a traditional atmosphere. Additionally, traditional decorative elements like ornate moldings, patterned wallpapers, and chandeliers can be incorporated into the interior design. With the right combination of elements, container houses can be transformed into cozy and charming spaces that exude a traditional style.
- Q:Are container houses suitable for co-working or shared office spaces?
- Container houses can be a suitable option for co-working or shared office spaces, depending on the specific needs and requirements of the individuals or businesses involved. Container houses offer several advantages that make them attractive for such purposes. Firstly, container houses are relatively affordable and cost-effective compared to traditional office spaces. They can be easily converted into functional workspaces at a fraction of the cost of constructing a new building. This affordability can be particularly beneficial for startups, freelancers, or small businesses with limited budgets. Secondly, container houses are highly customizable and flexible. They can be modified and designed to meet the specific needs of a co-working or shared office space. Containers can be stacked, arranged in different layouts, or combined to create larger work areas. This flexibility allows for efficient space utilization and can easily accommodate different work styles and preferences. Additionally, container houses are portable and can be easily moved to different locations, making them suitable for businesses that require flexibility or anticipate relocating in the future. This mobility allows for adapting to changing needs and markets, providing a convenient solution for businesses that may need to shift their operations or expand to new areas. Furthermore, container houses are eco-friendly and sustainable. They are built using recycled materials, reducing waste and contributing to a more sustainable environment. Additionally, container houses can be equipped with energy-efficient systems, such as solar panels or rainwater harvesting, further reducing their environmental impact. However, it is essential to consider certain factors before considering container houses for co-working or shared office spaces. Privacy, noise insulation, and adequate ventilation are crucial aspects to address to ensure a comfortable and productive work environment. Proper insulation and soundproofing measures should be implemented to minimize distractions and create a conducive workspace. In conclusion, container houses can be a suitable option for co-working or shared office spaces due to their affordability, flexibility, portability, and sustainability. However, it is important to carefully plan and address specific requirements to ensure a comfortable and functional workspace for all occupants.
- Q:Can container houses be designed to be earthquake-resistant?
- Yes, container houses can be designed to be earthquake-resistant. The key to making container houses earthquake-resistant lies in the engineering and design of the structure. By implementing certain measures, container houses can withstand seismic activity. Firstly, the foundation is crucial in ensuring earthquake resistance. A reinforced foundation, such as a concrete pad or deep footings, can distribute the seismic forces evenly and provide stability to the container house. Additionally, using steel reinforcements in the foundation can enhance its strength and ability to resist earthquake-induced movements. Secondly, the structural integrity of the container itself can be improved to withstand earthquakes. Reinforced steel frames can be added to the container walls, roof, and floor, providing a stronger structure. These frames are designed to absorb and dissipate seismic forces, reducing the risk of collapse or structural damage during an earthquake. Furthermore, implementing structural bracing and cross-bracing systems within the container house can increase its resistance to seismic activity. These systems work by strengthening the connections between the container modules and preventing excessive movement during an earthquake. In addition to the structural elements, other design considerations can enhance earthquake-resistance. For instance, using lightweight materials for interior finishes and furniture can minimize the risk of injury or damage in the event of an earthquake. Securing heavy objects to the walls or floor can also prevent them from becoming hazardous during seismic events. It is important to note that while container houses can be designed to be earthquake-resistant, the level of resistance may vary depending on the specific design, location, and magnitude of the earthquake. Consulting with structural engineers and adhering to local building codes and regulations is essential to ensure the highest level of earthquake resistance for container houses.
- Q:Are container houses suitable for hospitality or hotel accommodations?
- Yes, container houses can be suitable for hospitality or hotel accommodations. They offer a unique and modern aesthetic while also being cost-effective and eco-friendly. Container houses can be easily customized and expanded, allowing for flexibility in design and layout. Additionally, their modular nature makes them easy to transport and install in various locations. With proper insulation and amenities, container houses can provide comfortable and stylish accommodations for guests.
- Q:Can container houses be designed to have a separate home office space?
- Yes, container houses can be designed to have a separate home office space. With thoughtful planning and design, containers can be modified and customized to include designated areas for a home office. This can be achieved by incorporating partitions, installing windows for natural light, adding insulation for soundproofing, and incorporating necessary electrical and internet connections. Container houses offer flexibility and can be adapted to suit various needs, including creating a functional home office space.
- Q:Are container houses eco-friendly?
- There are multiple reasons why container houses can be considered eco-friendly. Firstly, they are built using repurposed shipping containers, which reduces the need for traditional construction materials like bricks, concrete, and wood. By reusing these containers, we effectively decrease the demand for new raw materials and minimize the environmental impact associated with their extraction and production. Secondly, container houses have a smaller carbon footprint compared to traditional homes. The manufacturing process of shipping containers results in significantly fewer greenhouse gas emissions compared to the production of bricks and concrete. Moreover, container houses often require less energy for heating and cooling due to their compact size and efficient insulation, leading to lower energy consumption and reduced carbon emissions. Furthermore, container houses can be designed with energy efficiency in mind. They can be equipped with solar panels to generate renewable energy, rainwater harvesting systems to decrease water consumption, and green roofs or living walls to enhance insulation and support biodiversity. In addition, container houses are easily transportable, providing greater flexibility and minimizing the need for new construction. This mobility can assist in reducing urban sprawl and preserving natural habitats by enabling people to reside in existing developed areas. However, it is vital to note that the eco-friendliness of a container house also depends on various factors, including the materials used for insulation, the energy sources for heating and cooling, and the overall design and construction practices. It is crucial to prioritize sustainable and environmentally friendly choices throughout the entire construction process to ensure the eco-friendliness of container houses.
- Q:What is the size of a typical container house?
- The size of a typical container house can vary depending on its specific design and purpose. However, most container houses are built using standard shipping containers, which come in two commonly used lengths: 20 feet and 40 feet. Generally, a 20-foot container house offers an interior space of approximately 160 square feet, whereas a 40-foot container house provides around 320 square feet of interior space. These dimensions give a basic understanding of the size range for container houses. However, it is worth noting that these houses can be customized and altered to create larger or smaller living spaces according to personal preferences. Furthermore, container houses can be combined or stacked to form multiple levels or larger floor plans. This adaptability allows for a wide variety of sizes and layouts, making container houses suitable for diverse needs, ranging from tiny homes to larger family residences or even commercial spaces.
- Q:Can container houses be designed with solar power systems?
- Yes, container houses can definitely be designed with solar power systems. The modular nature of container houses allows for easy integration of solar panels on the roof or sides of the structure. This renewable energy source can effectively power the electrical needs of the house, making it a sustainable and eco-friendly housing option.
1. Manufacturer Overview |
|
|---|---|
| Location | |
| Year Established | |
| Annual Output Value | |
| Main Markets | |
| Company Certifications | |
2. Manufacturer Certificates |
|
|---|---|
| a) Certification Name | |
| Range | |
| Reference | |
| Validity Period | |
3. Manufacturer Capability |
|
|---|---|
| a)Trade Capacity | |
| Nearest Port | |
| Export Percentage | |
| No.of Employees in Trade Department | |
| Language Spoken: | |
| b)Factory Information | |
| Factory Size: | |
| No. of Production Lines | |
| Contract Manufacturing | |
| Product Price Range | |
Send your message to us
Container House;Low-cost Office Made In China
- Loading Port:
- Tianjin
- Payment Terms:
- TT OR LC
- Min Order Qty:
- 1 set
- Supply Capability:
- 1000 set/month
OKorder Service Pledge
OKorder Financial Service
Similar products
New products
Hot products
Hot Searches
Related keywords


























