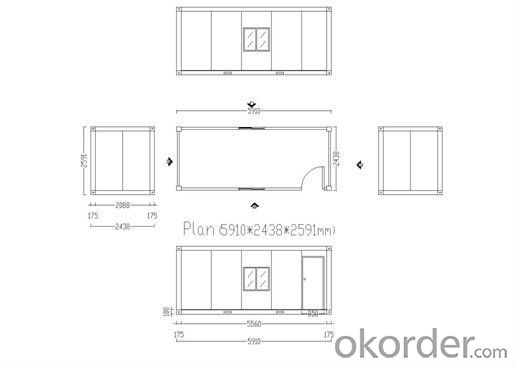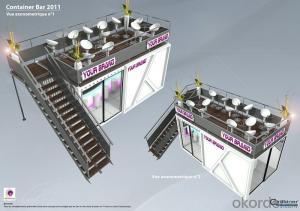Container house for shop
- Loading Port:
- China Main Port
- Payment Terms:
- TT OR LC
- Min Order Qty:
- -
- Supply Capability:
- -
OKorder Service Pledge
OKorder Financial Service
You Might Also Like
Product:
20ft Container House,Movable House,Prefab House,Mobile House,Modular House,Low-cost Office,Toilet,Shower
Specification: 5910*2438*2591mm
No. | Part Name | Material |
1 | Foundation | Square Tube |
2 | Corner Post | Steel |
3 | Floor Beam | C Shape Steel |
4 | Roof Beam | C Shape Steel |
5 | Connection Plate | Steel |
6 | Edge Covering | Steel Plate |
7 | Wall | Sandwich Panel, optional |
8 | Flooring | Plywood+Vinyl Flooring/Laminate Flooring, optional |
9 | Roof | Corrugated Sandwich Panel, optional |
10 | Door | Sandwich Panel with aluminum doorframe |
11 | Doorlock | Stainless Steel |
12 | Window | Plastic Steel or Aluminum |
Plan:

- Q:Can container houses be designed with rooftop gardens?
- Yes, container houses can be designed with rooftop gardens. The modular and versatile nature of container houses allows for the installation of rooftop gardens, providing an eco-friendly and sustainable option for growing plants and vegetables. Additionally, rooftop gardens can enhance the aesthetics of container houses while providing numerous environmental benefits such as insulation, rainwater harvesting, and improved air quality.
- Q:Can container houses be designed with a rooftop bar?
- Yes, container houses can be designed with a rooftop bar. With proper structural reinforcement and design considerations, container homes can accommodate a rooftop bar just like traditional houses.
- Q:Can container houses be designed to be energy-efficient?
- Indeed, it is possible to design container houses to be energy-efficient. By incorporating appropriate insulation, ventilation, and design features, container houses can effectively minimize energy consumption and reduce carbon emissions. To begin with, insulation plays a crucial role in regulating temperature and reducing the need for heating or cooling. Utilizing top-notch insulation materials like spray foam or rigid foam boards on the walls, floors, and ceilings is key. Additionally, the installation of double-glazed windows and weatherstripping can prevent heat loss or gain. Moreover, proper ventilation is essential for achieving energy efficiency. By strategically incorporating windows and vents, natural airflow can be facilitated, thereby reducing the reliance on air conditioning. Additionally, the inclusion of energy-efficient appliances and lighting fixtures can further diminish energy usage. Technologies such as LED lights, energy-efficient heating systems, and smart thermostats can be effectively utilized in container houses. Furthermore, the overall design of container houses can contribute to their energy efficiency. By implementing passive design principles, such as orienting the house to maximize natural light and solar gain, the need for artificial lighting and heating can be decreased. Additionally, the incorporation of renewable energy sources like solar panels or wind turbines can generate clean energy, further enhancing the energy efficiency of the container house. To sum up, container houses can undoubtedly be designed to be energy-efficient by employing insulation, ventilation, energy-efficient appliances, and renewable energy sources. With careful planning and consideration, container houses have the potential to serve as environmentally friendly and sustainable dwellings.
- Q:Can container houses be built on sloping or uneven terrain?
- Yes, container houses can be built on sloping or uneven terrain. The modular nature of container houses allows for flexibility in design and construction, making it possible to adapt to different terrains. Techniques such as leveling, building retaining walls, or using stilts can be employed to ensure stability and proper foundation. With proper planning and engineering, container houses can be constructed on sloping or uneven terrain without compromising structural integrity.
- Q:Can container houses be built with a rooftop terrace or outdoor seating area?
- Certainly, rooftop terraces or outdoor seating areas can be incorporated into the construction of container houses. In fact, container houses are renowned for their adaptability and capacity for personalization. By carefully organizing and designing the structure, it is possible to create a rooftop terrace or outdoor seating area within a container house. One method to achieve this is by utilizing the rooftop space of the container. This can be accomplished by reinforcing the container's structure and incorporating a staircase or ladder for easy access. With this setup, the rooftop can be transformed into a practical and fashionable terrace or seating area, complete with seating arrangements, greenery, and desired amenities. Furthermore, container houses can also be designed with outdoor seating areas at ground level. This can be achieved by extending the container's structure to establish a covered patio or deck, which can be further enhanced with seating furniture, outdoor lighting, and other decorative elements. It is crucial to note that when planning for a rooftop terrace or outdoor seating area in a container house, it is advisable to seek professional guidance to ensure safety measures and structural integrity. Additionally, compliance with building codes and regulations should be taken into consideration. To conclude, container houses can indeed be constructed with rooftop terraces or outdoor seating areas, enabling individuals to relish outdoor spaces and make the most of the unique advantages provided by container house living.
- Q:Can container houses be designed to be wheelchair accessible?
- Yes, container houses can be designed to be wheelchair accessible. With careful planning and modifications, container homes can be made to accommodate the needs of wheelchair users. This can include wider doorways, ramps, accessible bathrooms, and other features that ensure ease of movement and functionality for wheelchair users within the container house.
- Q:Are container houses suitable for mountainous regions?
- Container houses are a perfect choice for mountainous areas due to their strong structure and long-lasting nature. They can withstand tough weather conditions and heavy snow loads, making them a reliable housing option. This is especially important in regions where traditional construction materials may not be as sturdy. Furthermore, container houses are easily transportable and can be installed in remote locations, which is often the case in mountainous areas. Their modular design allows for effortless assembly and disassembly, making them ideal for places that are hard to reach. Additionally, their compact size makes them suitable for small plots of land commonly found in mountains. Moreover, container houses can be designed to be eco-friendly and energy-efficient. They can be equipped with insulation, solar panels, and other sustainable features, ensuring that they can withstand the challenging climate conditions of mountainous regions. Not only do they provide a comfortable living environment, but they also reduce the ecological impact of residents. In conclusion, container houses are indeed a suitable housing solution for mountainous regions. Their durability, mobility, and adaptability make them an excellent choice for overcoming the unique challenges of living in rugged terrains.
- Q:Can container houses be designed to have a traditional bedroom layout?
- Yes, container houses can be designed to have a traditional bedroom layout. By utilizing creative interior design techniques and maximizing the available space, container houses can incorporate all the essential elements of a traditional bedroom, including a bed, nightstands, dressers, and even a closet. Although container houses may have limitations in terms of size and shape, with proper planning and design, it is possible to create a comfortable and functional traditional bedroom layout within a container house.
- Q:Can container houses be designed with a double-height ceiling or mezzanine level?
- Yes, container houses can certainly be designed with a double-height ceiling or mezzanine level. The modular nature of container construction allows for flexibility in design, making it possible to create unique and innovative living spaces. By strategically stacking or combining containers, architects and designers can incorporate double-height ceilings or mezzanine levels, providing additional vertical space and enhancing the overall aesthetics and functionality of the container house.
- Q:Can container houses be designed with a rooftop deck or terrace?
- Container houses can indeed have a rooftop deck or terrace. The use of shipping containers as building units offers numerous benefits, including their inherent strength and versatility, enabling the creation of innovative designs. By utilizing the container's flat roof surface, it can be transformed into an outdoor living area like a deck or terrace. This provides homeowners with extra usable space to enjoy outdoor activities and take in panoramic views. However, it is crucial to consider the structural implications and ensure that the container house is properly designed and reinforced to support the added weight and stress of a rooftop deck or terrace.
1. Manufacturer Overview |
|
|---|---|
| Location | |
| Year Established | |
| Annual Output Value | |
| Main Markets | |
| Company Certifications | |
2. Manufacturer Certificates |
|
|---|---|
| a) Certification Name | |
| Range | |
| Reference | |
| Validity Period | |
3. Manufacturer Capability |
|
|---|---|
| a)Trade Capacity | |
| Nearest Port | |
| Export Percentage | |
| No.of Employees in Trade Department | |
| Language Spoken: | |
| b)Factory Information | |
| Factory Size: | |
| No. of Production Lines | |
| Contract Manufacturing | |
| Product Price Range | |
Send your message to us
Container house for shop
- Loading Port:
- China Main Port
- Payment Terms:
- TT OR LC
- Min Order Qty:
- -
- Supply Capability:
- -
OKorder Service Pledge
OKorder Financial Service
Similar products
New products
Hot products
Hot Searches
Related keywords
























