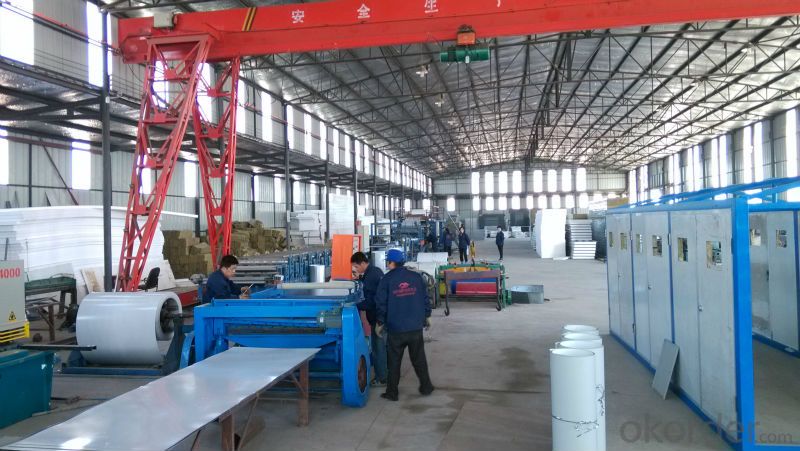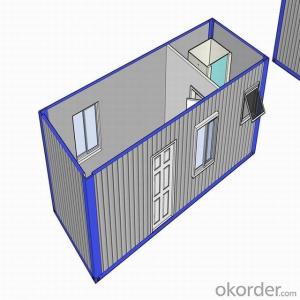Container House for office
- Loading Port:
- China Main Port
- Payment Terms:
- TT OR LC
- Min Order Qty:
- -
- Supply Capability:
- -
OKorder Service Pledge
OKorder Financial Service
You Might Also Like
Description:
The steel structure is strong and firm, wind resistance capacity>220-280km / h, seismic resistance capacity >grade 8. Completed galvanized steel frame, anti-rust and especially for seaside and high humidity area. Time and Labor saving and Easy assembly: Two skilled workers can finish assembling one standard unit within 3 hours Flexible combination: Multiple modular buildings can be easily combined horizontally and vertically. Wide applications: Can be used as warehouse, home, villa, toilet, shower, shop, hotel, camp, workshop, office, hospital etc. Cost-effective and Easy transportation way: 8 units / 40’HQ loading High mobility: Completed lifting and easy to move from one site to another site. |
Specifications:
Size:
Material List:
| ||||||||||||||||||||||
Applications:
|
Competitive Advantage:
|
company profile

- Q:Can container houses be designed with a minimalist or Scandinavian style?
- Certainly, container houses can be designed to embody a minimalist or Scandinavian style. The charm of container houses lies in their versatility and adaptability, which opens up endless design opportunities. Both minimalist and Scandinavian styles emphasize simplicity, functionality, and sleek lines, all of which can be effortlessly achieved by utilizing containers. In the case of a minimalist container house, the primary focus is on decluttering and creating open, uncluttered spaces. The pristine and industrial appearance of containers perfectly aligns with the minimalist philosophy. By employing neutral shades like white, gray, or beige, and incorporating minimal furnishings and decor, a serene and uncluttered ambiance can be created. The inclusion of expansive windows and skylights can maximize the influx of natural light and generate a sense of openness. On the other hand, a Scandinavian container house can encompass elements of warmth, coziness, and natural materials. A combination of light-colored woods such as pine or birch, alongside white or light-colored walls, can produce a bright and airy atmosphere. Scandinavian design often integrates nature-inspired elements, so the introduction of plants, greenery, and natural textures like rattan or jute can amplify the overall aesthetic. Furniture with clean lines and functional design, like mid-century modern pieces, can harmonize with the Scandinavian style. Ultimately, the design possibilities for container houses are boundless, and they can be effortlessly tailored to accommodate any desired style, be it minimalist or Scandinavian. Through meticulous planning and attention to detail, container houses can be transformed into stylish and functional homes that reflect the desired aesthetic.
- Q:Can container houses be built in earthquake-prone areas?
- Yes, container houses can be built in earthquake-prone areas. However, it is important to ensure that proper structural reinforcements are implemented to withstand seismic activity. This may include using steel frames, adding additional support columns, and securing the containers to a strong foundation. Consulting with structural engineers and adhering to local building codes and regulations can help ensure the safety and stability of container houses in such areas.
- Q:Can container houses have a traditional interior design?
- Yes, container houses can have a traditional interior design. The interior design of a container house can be customized to fit any style, including traditional. By incorporating traditional furniture, decor, and finishes, container houses can create a cozy and traditional living space while still maintaining their unique architectural features.
- Q:Are container houses suitable for urban areas?
- Yes, container houses can be suitable for urban areas. They are a cost-effective and sustainable housing option that can help address the affordable housing crisis in cities. Container houses can be easily constructed, modified, and stacked, making them adaptable to urban environments with limited space. Additionally, their modern and modular design can contribute to creating aesthetically pleasing and innovative urban landscapes.
- Q:Can container houses be soundproofed?
- Yes, container houses can be soundproofed. While shipping containers are not originally designed to be soundproof, there are several methods and techniques that can be applied to make them more acoustically insulated. One common approach is to add insulation materials such as fiberglass or mineral wool inside the walls, floors, and ceilings of the container. These materials help to absorb and reduce sound transmission, making the container more soundproof. Additionally, sealing any gaps or openings in the container's structure can also help in preventing sound leaks. Another effective method is to install double-pane or laminated glass windows, which are designed to reduce sound transmission. These windows have a layer of air or sound-absorbing material in between the glass panes, creating a barrier against noise. Moreover, adding acoustically rated doors with weatherstripping can further enhance the soundproofing of container houses. These doors are specially designed to minimize sound transfer and can be equipped with seals to prevent sound leaks. It is important to note that while these soundproofing techniques can significantly reduce noise, achieving complete soundproofing may be challenging. Soundproofing measures can vary depending on the desired level of insulation, the specific container structure, and the surrounding environment. Consulting with professionals or acoustic engineers can help in determining the most effective soundproofing solutions for container houses.
- Q:Are container houses suitable for remote or off-grid workspaces?
- Yes, container houses are suitable for remote or off-grid workspaces. They can be easily transported to remote locations and provide a secure and comfortable workspace. Additionally, container houses can be customized with various amenities, such as solar panels and water collection systems, making them self-sufficient and ideal for off-grid work environments.
- Q:Do container houses require building permits?
- Yes, container houses typically require building permits. The requirements for building permits may vary based on local building codes and regulations. It is advisable to check with the local authorities or building department to determine the specific requirements for container houses in the desired location.
- Q:Are container houses resistant to pests and insects?
- Yes, container houses are generally resistant to pests and insects due to their tightly sealed construction and the use of materials that are not attractive to pests. However, it is still important to take preventive measures such as regular cleaning, sealing any gaps, and using pest control methods if necessary.
- Q:Can container houses be designed with balconies or decks?
- Yes, container houses can definitely be designed with balconies or decks. In fact, incorporating balconies or decks into container house designs is a popular choice for many homeowners. These outdoor spaces not only add an aesthetic appeal to the house but also provide functional benefits. Balconies or decks can serve as an extension of the living space, allowing residents to enjoy the outdoors and have a place to relax or entertain guests. Additionally, they can provide panoramic views of the surroundings, further enhancing the overall living experience. With careful planning and design considerations, container houses can be customized to include balconies or decks that suit the specific needs and preferences of the homeowners.
- Q:What are the common challenges faced during the construction of container houses?
- During the construction of container houses, one can encounter several common challenges. Firstly, ensuring proper insulation and ventilation is a significant hurdle. Containers, designed primarily for cargo transportation, may lack adequate insulation or ventilation systems. This can result in temperature control and air quality issues within the container house, necessitating additional measures to address these concerns. Secondly, structural modifications may be required to create openings for doors, windows, and other amenities. Containers are structurally sound for shipping purposes, but cutting openings weakens their structure. To maintain the container's integrity while establishing functional living spaces, proper reinforcement and structural engineering expertise are crucial. Thirdly, installing plumbing and electrical systems can pose challenges in container houses. Containers are not originally designed to accommodate these utilities, so careful planning and expertise are necessary for their safe and efficient installation. Additionally, limited space within the containers can make routing and concealing plumbing and electrical lines more challenging. Complying with building codes and regulations is another challenge. Container houses may be subject to the same regulations as traditional houses, making the process of obtaining permits and approvals complex. Close collaboration with local authorities and adherence to building codes are essential to avoid legal issues. Lastly, transportation and logistics present significant challenges during the construction of container houses. Containers are large and heavy, requiring specialized equipment and meticulous planning for their transportation to the construction site. Coordinating the delivery of multiple containers and ensuring their proper alignment and security on-site can be a logistical challenge. Despite these challenges, container houses offer unique advantages such as cost-effectiveness, sustainability, and design flexibility. With careful planning, expertise, and attention to detail, these challenges can be overcome, resulting in well-built and functional container houses.
1. Manufacturer Overview |
|
|---|---|
| Location | |
| Year Established | |
| Annual Output Value | |
| Main Markets | |
| Company Certifications | |
2. Manufacturer Certificates |
|
|---|---|
| a) Certification Name | |
| Range | |
| Reference | |
| Validity Period | |
3. Manufacturer Capability |
|
|---|---|
| a)Trade Capacity | |
| Nearest Port | |
| Export Percentage | |
| No.of Employees in Trade Department | |
| Language Spoken: | |
| b)Factory Information | |
| Factory Size: | |
| No. of Production Lines | |
| Contract Manufacturing | |
| Product Price Range | |
Send your message to us
Container House for office
- Loading Port:
- China Main Port
- Payment Terms:
- TT OR LC
- Min Order Qty:
- -
- Supply Capability:
- -
OKorder Service Pledge
OKorder Financial Service
Similar products
New products
Hot products
Hot Searches
Related keywords



























