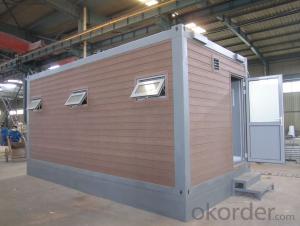Container Cabins Flat Pack Easy Buildings Prefabricated House
- Loading Port:
- Tianjin
- Payment Terms:
- TT OR LC
- Min Order Qty:
- 7 set
- Supply Capability:
- 10000 set/month
OKorder Service Pledge
OKorder Financial Service
You Might Also Like
Container Cabins Flat Pack Easy Buildings Prefabricated House
1. Instroduction of Container Cabins
The container house of our company should be erected on concrete foundation built at local site. Our container houses can be designed as labor house, hotel, club according to different customer requirement.
Advantages of transportation: It's convenient for folding. 4 units packed to one 20ft container during delivery, so it is suitable for international transportation.
Advantages of assembling: 2 workers can assemble on basic unit within 4 hours (about 14.4 square meters).
Move and Reuse: The Cabin house can be moved easily by crane and forklift. If the distance between two places are far away, it can be demounted and re-assembled. All elements can be reused except screws.
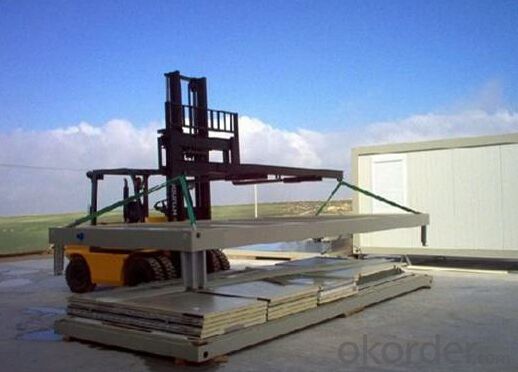
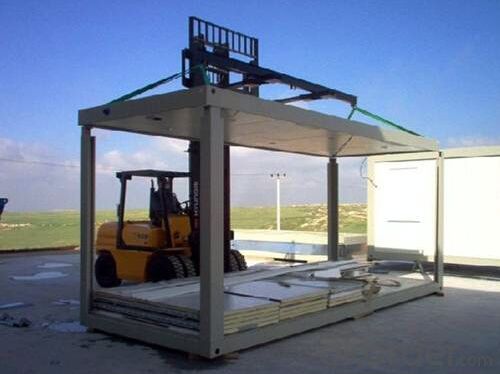
2. Detailed Specification of Container Cabins
1) Size: Outlook after assembled. Single (2.4m x 6m) unit and double unit (4.8m x 6m). Cabins can be jointed in longitudinal and transverse directions without limits.
2) Besides jointed in longitudinal and transverse directions,cabins can be stacked up to three floors and form
the picturesque multi-stored buildings.
3) In the open jointed space, drywall partition can be erected anywhere to form office, meeting room and ablution area.
Container house specification | |
Length | 6058mm(inner 5851mm) |
Width | 2843mm(Inner 2231mm) |
Height | 2791mm(Inner 2510mm) |
Steel structure | Cold formed steel profiles in a thickness of 3mm to 4mm(bottom rails) |
Wall panel | 9mm chipboard panel, 60mm mineral wool, 0.5 steel sheet |
Roof panel | 100mm rock wool |
Outside door | 40mm sandwich door with aluminum frame size 830mm*2030mm |
Inside door | Sandwich door |
Window | PVC sliding window size 800*1100mm; with PVC mosquito net and PVC rolling shutter |
Heat Insulation | Mineral wool |
Electricity and Water System | Providing design |
Feature | Can be transported by truck and assembled very fast at site, easy to move anytime |
Floor | Gray PVC flooring, 20mm plywood |
Ceiling | 9mm chip wood panel |
Shipment | 4 units can be connected into one bundle which can be shipped same as one 20' GP |
Bearing load | 2.5 KN/m2 |
Life span | 20 to 25 years |
Remarks | This specification is for the reference, if there are differences between actual condition, the adjusting is according to the actual condition.
|
3. Projects by Container Cabins
On top of basic cabin, it will surprise you if you change the frame color, enlarge the windows or using curtain wall to replace normal wall panel. These kinds of cabin can be used for exhibition, advertisement and any permanent building.
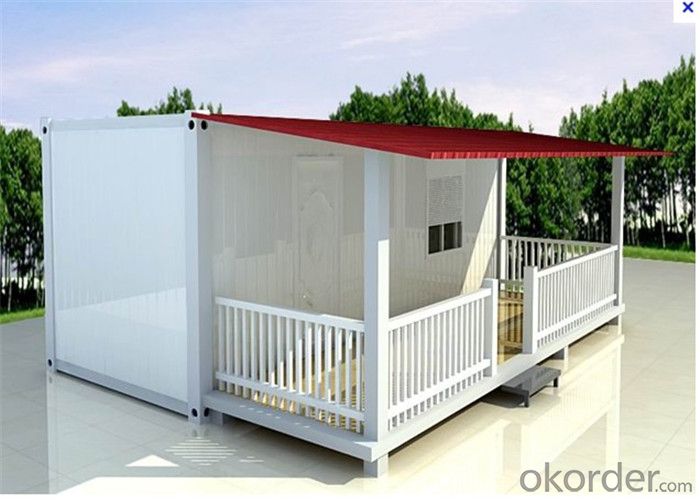
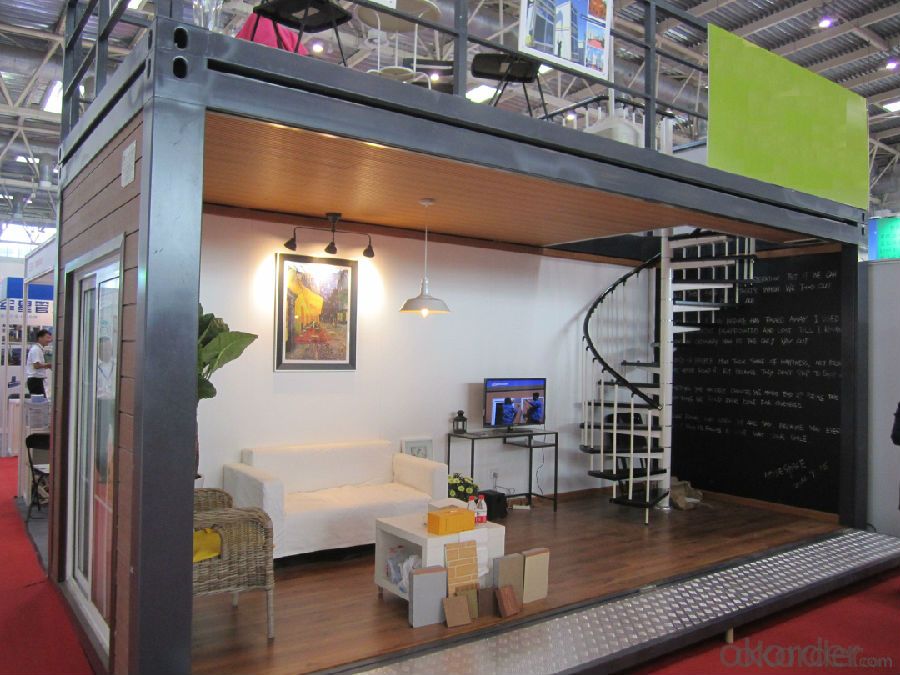
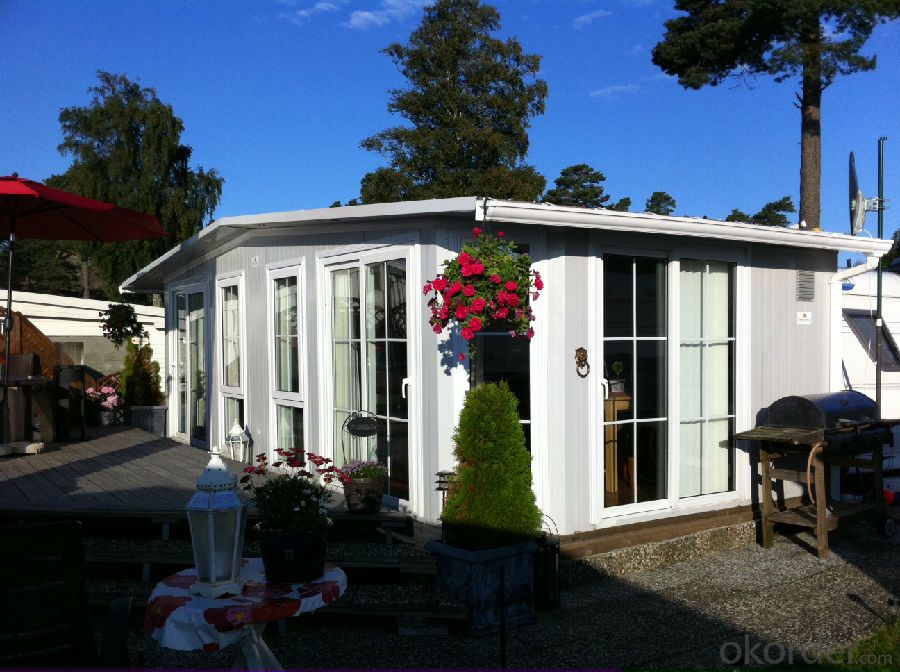
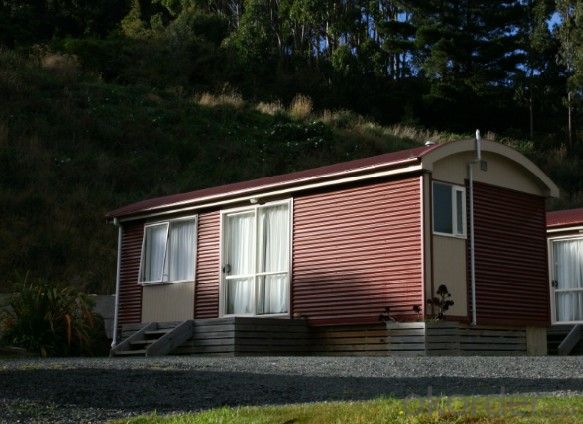
4. Standard 20FT Layout of Container Cabins
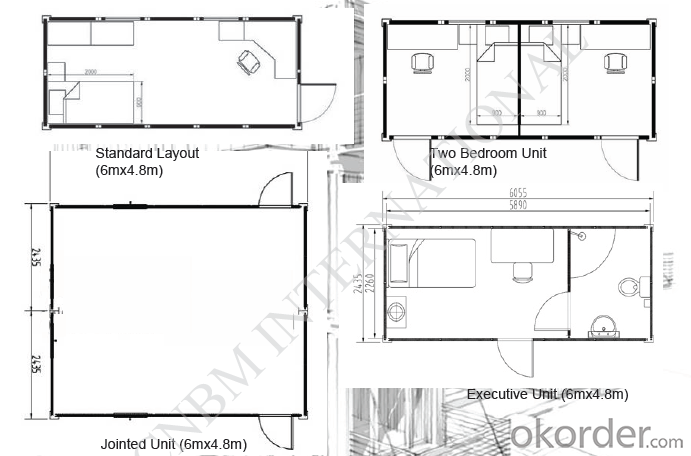
5. FAQ of Container Cabins
1. Q: How much is this house?
A: Please provide with your house drawing and project location, because different design, different location effect the house materials quantity and steel structure program.
2. Q: Do you do the turnkey project?
A: Sorry, we suggest customer to deal with the foundation and installation works by self, because local conditions and project details are well knowb by customers, not us. We can send the engineer to help.
3. Q: How long will your house stay for use?
A: Our light steel prefab house can be used for about 30 years.
4. Q: How long is the erection time of one house?
A: for example one set of 20ft house, 2 workers will install it within 4 hrs.
5. Q: Can you do the electricity,plumbing and heater?
A:The local site works had better to be done by the customers.
- Q:Do container houses have good insulation?
- Container houses can achieve good insulation if they are designed and insulated properly. Insulation plays a crucial role in the construction of container houses since they are made of steel, which conducts heat and cold. However, by using suitable insulation materials, employing effective techniques, and having professional installation, container houses can possess exceptional insulation properties. Through the addition of insulation to the walls, roof, and floor, container homes can effectively control internal temperatures, guaranteeing both comfort and energy efficiency. Moreover, the insulation capabilities of these homes can be further enhanced by incorporating upgrades like double-glazed windows and insulated doors. It is of utmost importance to collaborate with experienced professionals to ensure that the container house is correctly insulated, thus providing optimal thermal comfort.
- Q:What are the common challenges in building a container house?
- Some common challenges in building a container house include obtaining the necessary permits and approvals, ensuring proper insulation and ventilation, addressing structural modifications, coordinating plumbing and electrical installations within the limited space, and overcoming any limitations imposed by the container's size and shape. Additionally, incorporating design elements to make the container house aesthetically pleasing and functional can also be a challenge.
- Q:Can container houses be stacked?
- Yes, container houses can be stacked to create multi-level structures. The strong and durable nature of shipping containers allows for safe stacking, making them a popular choice for creating unique and efficient living spaces.
- Q:Can container houses be built with a home office or study area?
- Yes, container houses can definitely be built with a home office or study area. One of the great advantages of container houses is their versatility and adaptability. They can be easily modified and customized to suit the specific needs and preferences of the homeowner. To create a home office or study area in a container house, the container can be divided into different sections or rooms. The partition walls can be added to create a separate space for work or study. These walls can be made of various materials, such as drywall or plywood, depending on the desired aesthetic and functionality. Additionally, windows can be strategically placed to provide ample natural light, which is essential for a productive work or study environment. Adequate insulation can be installed to ensure a comfortable temperature throughout the year. Furthermore, container houses can also be equipped with the necessary electrical outlets and internet connections to support the operation of computers, printers, and other office or study equipment. Overall, container houses offer a great opportunity to have a dedicated home office or study area. With proper planning and design, these spaces can be functional, comfortable, and conducive to productivity and focus.
- Q:Can container houses be insulated for extreme climates?
- Yes, container houses can be insulated for extreme climates. In fact, one of the advantages of using shipping containers as a building material is their inherent strength and durability, which makes them suitable for withstanding extreme weather conditions. To insulate a container house for extreme climates, several methods can be employed. One commonly used method is to apply a layer of insulation material to the interior walls of the container. This can be done using rigid foam insulation boards or spray foam insulation. These materials provide excellent thermal resistance and can effectively keep the interior temperature stable, even in extreme cold or hot climates. To further enhance insulation, it is recommended to install double-glazed windows and insulated doors. This will prevent heat loss or gain through these areas, ensuring that the interior remains comfortable regardless of the external temperature. Additionally, proper sealing of any gaps or openings in the container is crucial to prevent air leakage, which can compromise the insulation. This can be achieved by using weatherstripping or caulking to seal gaps around windows, doors, and any other potential entry points for air. Furthermore, incorporating passive design strategies can also contribute to better insulation in container houses. This can include orienting the house to take advantage of natural sunlight, utilizing shading devices to minimize heat gain in hot climates, or incorporating ventilation strategies to promote air circulation and reduce the need for mechanical cooling or heating. In conclusion, container houses can certainly be insulated for extreme climates. By employing various insulation techniques, sealing gaps, and incorporating passive design strategies, container houses can be made comfortable and energy-efficient, even in the harshest weather conditions.
- Q:Are container houses resistant to earthquakes or seismic activity?
- The earthquake resistance of container houses depends on the construction and reinforcement methods employed. In earthquake-prone areas, additional structural elements and reinforcements can be incorporated to enhance their seismic resistance. These may include steel bracing, concrete foundations, and securing the containers to the foundation with anchor bolts. However, it is important to understand that not all container houses are automatically earthquake-resistant. The level of seismic resistance will vary based on factors such as location, design, and construction quality. Seeking professional advice and engineering expertise is essential to ensure that a container house is designed and constructed to withstand seismic activity. By adhering to proper building codes and regulations, container houses can be made resilient to earthquakes, providing a safe and sturdy living space for residents.
- Q:Are container houses suitable for sports or fitness facilities?
- Depending on the specific needs and requirements of the facility, container houses have the potential to be a great fit for sports or fitness facilities. They offer a range of benefits that make them a viable choice for such purposes. One advantage of container houses is their high level of customization. They can be easily modified to accommodate various sports and fitness activities. The open floor plan allows for flexible layout options, making it possible to tailor the space to fit different types of equipment. Additionally, containers can be combined or stacked to create larger spaces, allowing for a facility that meets the specific needs of the sport or fitness activity. Another advantage is the cost-effectiveness of container houses compared to traditional building methods. Constructing a sports or fitness facility using containers can be significantly cheaper than using conventional materials. This can be especially important for facilities with a limited budget, as it allows them to allocate more resources towards equipment and programs. In addition, container houses offer portability and easy relocation. This is beneficial for facilities that require flexibility in their location, such as pop-up fitness centers or temporary training facilities for events. Containers can be easily transported and set up in different locations, providing convenience and adaptability to changing needs. Furthermore, container houses are environmentally friendly. By utilizing recycled shipping containers, they help reduce waste and promote sustainability. This aligns well with the values of sports or fitness facilities that prioritize environmental consciousness. However, it is important to consider that container houses may not be suitable for certain sports or fitness activities that require large indoor spaces or specialized infrastructure. In these cases, a traditional building may be a better option. Additionally, container houses may require additional insulation or climate control systems to ensure a comfortable environment for physical activities, especially in extreme weather conditions. To conclude, container houses can be a suitable choice for sports or fitness facilities due to their customizability, cost-effectiveness, portability, and environmental friendliness. However, it is crucial to carefully evaluate the specific requirements of the facility and consider any limitations before making a decision.
- Q:Are container houses legal?
- Container houses are legal in numerous locations worldwide, yet the specific regulations and requirements may differ depending on the particular area. Some regions view container houses as viable housing alternatives and impose the same building codes and permits as traditional homes. Nevertheless, certain areas may impose restrictions or necessitate additional permits for container houses due to specific zoning regulations or aesthetic concerns. Therefore, it is crucial to consult local building authorities and acquaint oneself with the local regulations and requirements prior to commencing the construction of a container house.
- Q:Can container houses be designed for accessibility?
- Certainly, container houses have the potential to be designed with accessibility in mind. Despite their small size, container houses can be altered and personalized to cater to the specific needs of individuals with disabilities or mobility limitations. There are various design considerations that can be implemented to ensure accessibility in container houses. First and foremost, the layout and floor plan of the container house can be carefully devised to allow for ample space and maneuverability. It is possible to incorporate wide doorways and hallways to accommodate wheelchair users. Furthermore, an open concept layout can be employed within the interior to facilitate easy navigation and minimize potential obstacles. Secondly, container houses can be equipped with a range of accessibility features, such as ramps or elevators, to ensure effortless entry and movement between different levels of the house. The addition of a wheelchair lift or a platform lift can make container houses accessible for those with limited mobility. Moreover, it is essential to consider safety and ease of use for individuals with disabilities. Therefore, grab bars, handrails, and non-slip flooring can be installed in areas like bathrooms. These modifications can be implemented during the construction or customization phase of the container house. Lastly, technology can also contribute to enhancing accessibility in container houses. By integrating smart home automation systems, individuals can control various aspects of their living environment, such as lighting, temperature, and security, using voice commands or mobile devices. This technological integration can be particularly advantageous for individuals with disabilities who may have limited mobility. In conclusion, container houses can be designed and altered to be accessible for individuals with disabilities. By considering layout, features, and technology, container houses can provide a comfortable and accessible living space for people of all abilities.
- Q:Can container houses be designed to have large windows for natural light?
- Yes, container houses can definitely be designed to have large windows for natural light. Although shipping containers are traditionally designed with smaller window openings, they can be modified to incorporate larger windows or even floor-to-ceiling glass panels. These modifications can be achieved by cutting openings in the container walls and reinforcing them with steel or other structural materials. Additionally, skylights and sun tunnels can also be installed to bring in more natural light. The design possibilities for container houses are quite versatile, and with the right expertise and planning, it is entirely possible to create a container house that maximizes natural light through the use of large windows.
1. Manufacturer Overview |
|
|---|---|
| Location | |
| Year Established | |
| Annual Output Value | |
| Main Markets | |
| Company Certifications | |
2. Manufacturer Certificates |
|
|---|---|
| a) Certification Name | |
| Range | |
| Reference | |
| Validity Period | |
3. Manufacturer Capability |
|
|---|---|
| a)Trade Capacity | |
| Nearest Port | |
| Export Percentage | |
| No.of Employees in Trade Department | |
| Language Spoken: | |
| b)Factory Information | |
| Factory Size: | |
| No. of Production Lines | |
| Contract Manufacturing | |
| Product Price Range | |
Send your message to us
Container Cabins Flat Pack Easy Buildings Prefabricated House
- Loading Port:
- Tianjin
- Payment Terms:
- TT OR LC
- Min Order Qty:
- 7 set
- Supply Capability:
- 10000 set/month
OKorder Service Pledge
OKorder Financial Service
Similar products
New products
Hot products
Hot Searches
Related keywords
