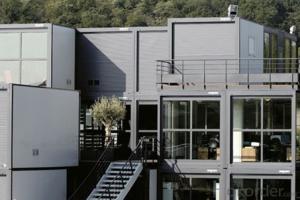Container Cabin Steel Frame Structure Sandwich Panels Wall and Roof
- Loading Port:
- Tianjin
- Payment Terms:
- TT OR LC
- Min Order Qty:
- 10 set
- Supply Capability:
- 10000 set/month
OKorder Service Pledge
OKorder Financial Service
You Might Also Like
Container Cabin Steel Frame Structure Sandwich Panels Wall and Roof
1. Instroduction of Container Cabin
The container house of our company should be erected on concrete foundation built at local site. Our container houses can be designed as labor house, hotel, club according to different customer requirement.
Advantages of transportation: It's convenient for folding. 4 units packed to one 20ft container during delivery, so it is suitable for international transportation.
Advantages of assembling: 2 workers can assemble on basic unit within 4 hours (about 14.4 square meters).
Move and Reuse: The Cabin house can be moved easily by crane and forklift. If the distance between two places are far away, it can be demounted and re-assembled. All elements can be reused except screws.
2. Detailed Specification of Container Cabin
1) Size: Outlook after assembled. Single (2.4m x 6m) unit and double unit (4.8m x 6m). Cabins can be jointed in longitudinal and transverse directions without limits.
2) Besides jointed in longitudinal and transverse directions,cabins can be stacked up to three floors and form
the picturesque multi-stored buildings.
3) In the open jointed space, drywall partition can be erected anywhere to form office, meeting room and ablution area.
Container house specification | |
Length | 6058mm(inner 5851mm) |
Width | 2843mm(Inner 2231mm) |
Height | 2791mm(Inner 2510mm) |
Steel structure | Cold formed steel profiles in a thickness of 3mm to 4mm(bottom rails) |
Wall panel | 9mm chipboard panel, 60mm mineral wool, 0.5 steel sheet |
Roof panel | 100mm rock wool |
Outside door | 40mm sandwich door with aluminum frame size 830mm*2030mm |
Inside door | Sandwich door |
Window | PVC sliding window size 800*1100mm; with PVC mosquito net and PVC rolling shutter |
Heat Insulation | Mineral wool |
Electricity and Water System | Providing design |
Feature | Can be transported by truck and assembled very fast at site, easy to move anytime |
Floor | Gray PVC flooring, 20mm plywood |
Ceiling | 9mm chip wood panel |
Shipment | 4 units can be connected into one bundle which can be shipped same as one 20' GP |
Bearing load | 2.5 KN/m2 |
Life span | 20 to 25 years |
Remarks | This specification is for the reference, if there are differences between actual condition, the adjusting is according to the actual condition.
|
3. Projects by Container Cabin
On top of basic cabin, it will surprise you if you change the frame color, enlarge the windows or using curtain wall to replace normal wall panel. These kinds of cabin can be used for exhibition, advertisement and any permanent building.
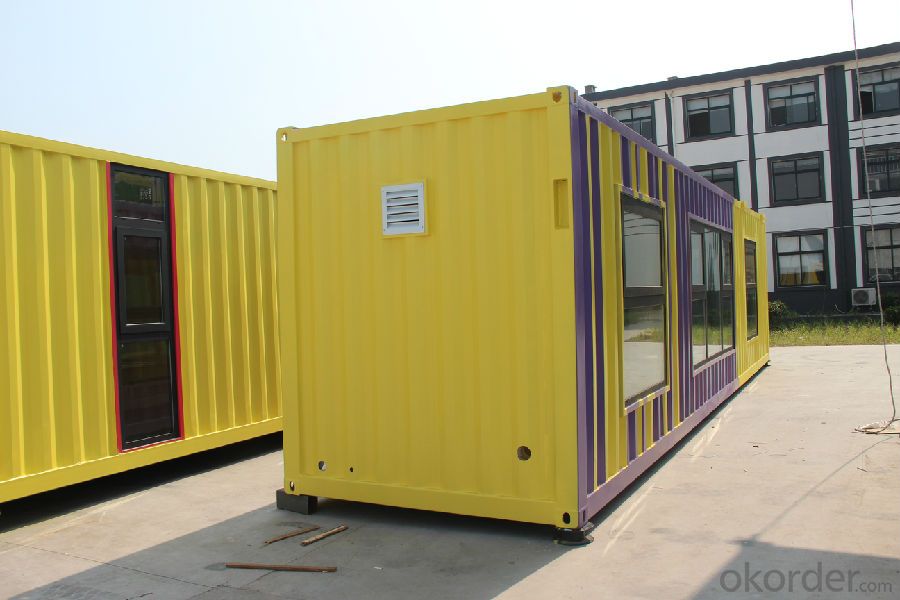
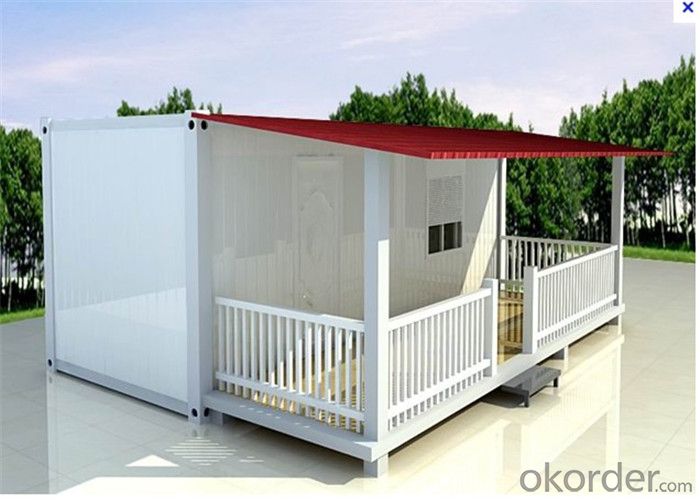
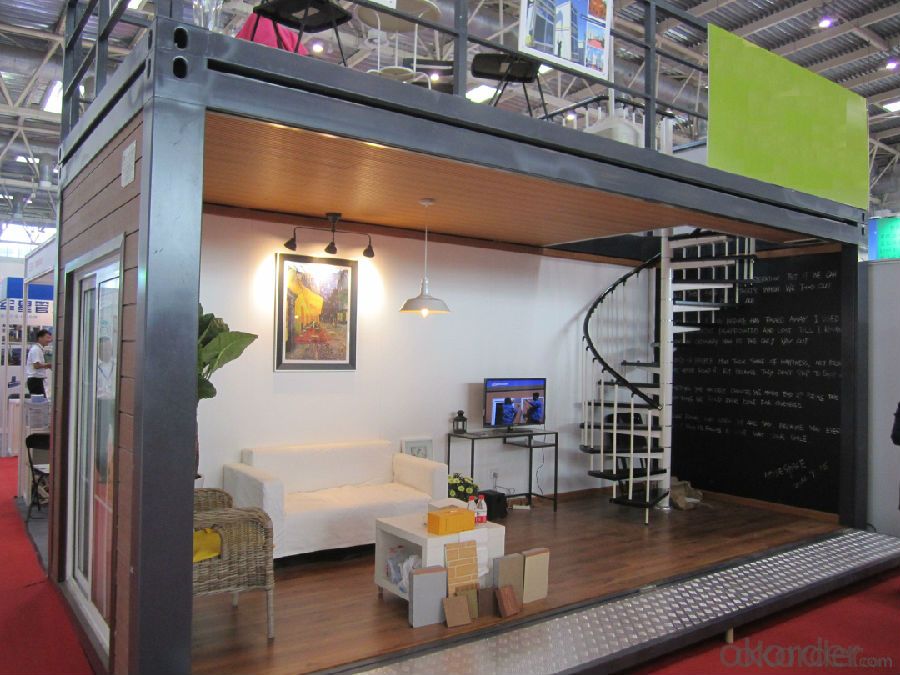
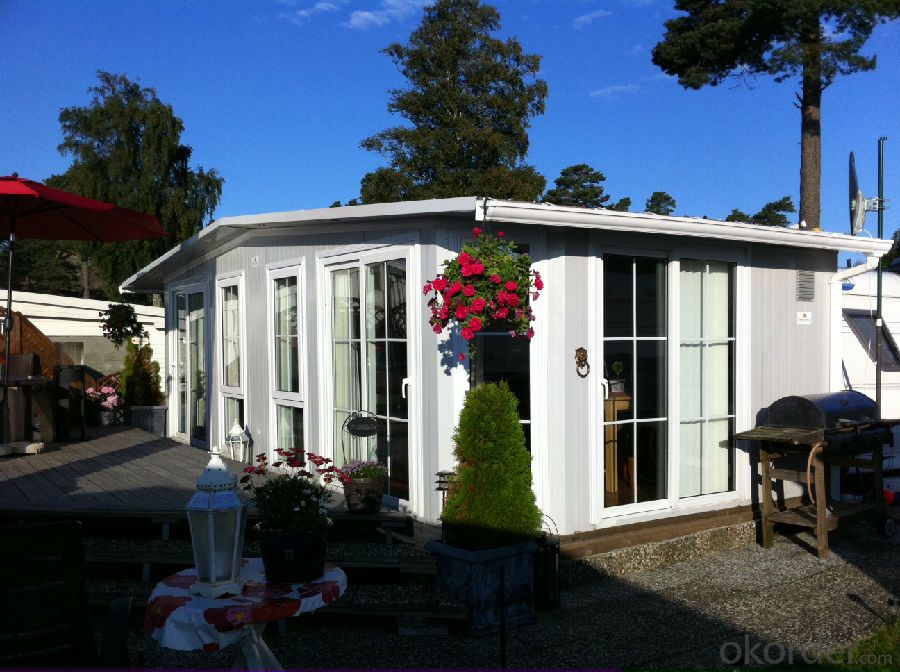
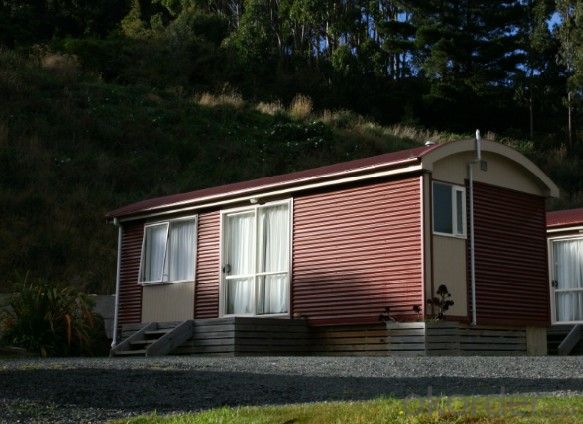
4. Standard 20FT Layout of Container Cabin
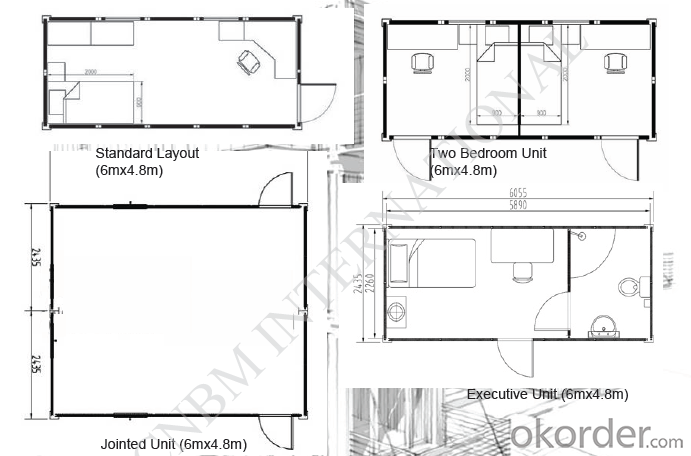
5. FAQ of Container Cabin
1. Q: How much is this house?
A: Please provide with your house drawing and project location, because different design, different location effect the house materials quantity and steel structure program.
2. Q: Do you do the turnkey project?
A: Sorry, we suggest customer to deal with the foundation and installation works by self, because local conditions and project details are well knowb by customers, not us. We can send the engineer to help.
3. Q: How long will your house stay for use?
A: Our light steel prefab house can be used for about 30 years.
4. Q: How long is the erection time of one house?
A: for example one set of 20ft house, 2 workers will install it within 4 hrs.
5. Q: Can you do the electricity,plumbing and heater?
A:The local site works had better to be done by the customers.
- Q:Do container houses have plumbing and electrical systems?
- Yes, container houses can have plumbing and electrical systems. While the initial structure of a container house is made from shipping containers, the interior can be modified to incorporate all necessary amenities, including plumbing and electrical systems. Plumbing can be installed for access to water supply, waste disposal, and bathroom facilities. Electrical systems can include wiring for lighting, outlets, and appliances. These systems can be designed and installed by professionals to ensure they meet safety and building code requirements.
- Q:Can container houses be designed with open floor plans?
- Yes, container houses can definitely be designed with open floor plans. One of the great advantages of using shipping containers as building materials is their versatility, which allows for various design options, including open floor plans. By removing walls or integrating sliding doors, container houses can have a spacious and open layout that maximizes the available space. Additionally, container houses can be customized to fit the specific needs and preferences of the homeowners, making it possible to create a functional and aesthetically pleasing open floor plan.
- Q:Can container houses be designed with a community garden or park?
- Yes, container houses can definitely be designed with a community garden or park. In fact, incorporating green spaces and communal areas into container house communities is becoming increasingly popular. By utilizing the rooftop or surrounding land, container houses can be designed to include gardens, parks, and other outdoor spaces that foster a sense of community and promote sustainable living. Container houses are highly adaptable and can be easily modified to accommodate various outdoor amenities. For instance, rooftop gardens or green roofs can be implemented to provide residents with a space for growing vegetables, herbs, or flowers. These gardens not only enhance the aesthetic appeal of container houses but also help in reducing energy consumption, improving air quality, and mitigating stormwater runoff. Furthermore, container house communities can include shared parks or common areas where residents can gather, socialize, and relax. These spaces can be designed to include seating areas, playgrounds, picnic spots, or even fitness equipment, encouraging physical activities and fostering a sense of belonging among the residents. In addition to the numerous benefits of incorporating green spaces in container house communities, such as improved mental and physical well-being, reduced environmental impact, and increased social interactions, community gardens and parks also provide an opportunity for residents to engage in sustainable practices and learn about gardening and horticulture. Overall, container houses can be designed with community gardens or parks, allowing residents to enjoy the benefits of nature, promote sustainable living, and foster a strong sense of community.
- Q:What are the disadvantages of container houses?
- There are several disadvantages of container houses that potential homeowners should consider before opting for this type of dwelling. Firstly, the limited space of a container house can be a major drawback. Although some containers can be combined to create larger living spaces, the overall square footage is still relatively small compared to traditional homes. This can lead to a cramped feeling and difficulty in accommodating larger families or accumulating personal belongings. Another disadvantage is the potential for insulation issues. Containers are primarily made of steel, which conducts heat and cold more readily than other building materials. This means that container houses can be more difficult to heat or cool, resulting in higher energy consumption and costs. Additionally, the lack of insulation may make the interior vulnerable to extreme temperatures and noise pollution. Container homes also face limitations in terms of design and customization. The rigid structure of containers may restrict creative architectural possibilities, making it challenging to create unique and aesthetically pleasing homes. The need for structural modifications, such as cutting windows or doors, can also be costly and time-consuming. Furthermore, container houses may face zoning and building code challenges. Some areas have strict regulations that limit or prohibit the use of container homes, making it difficult to find suitable locations for construction. Obtaining permits and meeting safety requirements can also be a complex process. Lastly, the resale value of container houses can be lower compared to traditional homes. The unconventional nature of container dwellings may limit the potential market for interested buyers, making it harder to recoup the initial investment. Overall, while container houses offer certain advantages such as affordability and sustainability, they also come with disadvantages related to limited space, insulation issues, design limitations, zoning challenges, and potentially lower resale value. It is important for individuals to carefully consider these drawbacks and weigh them against their needs and preferences before deciding if a container house is the right choice for them.
- Q:Are container houses suitable for remote work or home office setups?
- Container houses are well-suited for remote work or home office setups, providing versatility and the ability to personalize according to individual preferences. These houses offer a unique and stylish alternative for establishing a functional and comfortable workspace. One of the main advantages of container houses is their portability, allowing for easy transportation to remote or off-grid areas. This makes them perfect for individuals seeking a peaceful and secluded work environment. Furthermore, their compact size ensures quick and effortless setup, saving time and energy. Container houses can also be modified to include all necessary amenities for a productive home office. They can be equipped with electricity, heating, cooling systems, and insulation, ensuring a comfortable working environment regardless of climate. Additionally, they can be designed to maximize natural light and ventilation, which are crucial for productivity and well-being. Moreover, container houses can be customized to meet specific work requirements, with options for multiple rooms or partitions to create separate workspaces or meeting areas. If needed, they can be expanded or connected to form a larger office space. In terms of cost, container houses are generally more affordable compared to traditional construction methods, providing a cost-effective solution for setting up a remote work or home office space without breaking the bank. Furthermore, they contribute to sustainability efforts as they are repurposed from shipping containers. In conclusion, container houses offer flexibility, portability, customization options, and cost-effectiveness, making them a practical and efficient choice for individuals looking to establish a comfortable and productive workspace in remote locations.
- Q:Can container houses be designed with a meditation or yoga space?
- Absolutely! Container houses have the potential to incorporate a dedicated meditation or yoga space. They offer great customization options, allowing the inhabitants to modify the space according to their specific needs and preferences. By employing a little creativity and thoughtful design, it is easily achievable to integrate a meditation or yoga area into a container house. The key to designing such a space in a container house lies in giving prominence to tranquility, peace, and serenity. This can be accomplished by selecting a secluded and quiet spot within the house, away from any noise or distractions. Container houses can be designed with an open floor plan, which provides the flexibility to create a designated meditation or yoga area. By using different materials like bamboo flooring or a soothing color palette, this space can be visually distinct from the rest. Natural light also plays a crucial role in creating a calming atmosphere. Incorporating large windows or skylights into the design allows for ample natural light, known to enhance the meditation and yoga experience. Apart from this, proper ventilation and insulation ensure a comfortable and refreshing environment for these practices. Storage is another key consideration. A meditation or yoga space requires storage for yoga mats, meditation cushions, and other accessories. To keep these items easily accessible and organized while maximizing the use of space, built-in shelves or cabinets can be installed. Lastly, incorporating elements of nature such as plants or a small indoor fountain can enhance the overall ambiance of the meditation or yoga space. These natural elements contribute to the calming and grounding effect, making the meditation or yoga experience more immersive and fulfilling. In conclusion, container houses can be uniquely designed to accommodate a meditation or yoga space. With careful planning and attention to detail, it is certainly possible to create a serene and tranquil environment within a container house that promotes relaxation, mindfulness, and spiritual well-being.
- Q:What are the building regulations for container houses?
- The building regulations for container houses vary depending on the country, state, and local jurisdiction. However, there are some general guidelines and considerations that are typically applicable when constructing a container house. Firstly, it is important to check with the local planning department or building control authority to determine if container houses are permitted in the area. Some regions may have restrictions or zoning regulations that limit or prohibit the use of shipping containers for residential purposes. In terms of structural requirements, container houses must meet certain standards to ensure their stability and durability. This may include reinforcing the container structure, adding additional support columns, or welding components together to create a more stable structure. The specific regulations for structural modifications will depend on the local building codes and engineering requirements. Insulation and ventilation are also crucial factors. Containers are made of steel, which can create challenges in terms of temperature control. Adequate insulation and ventilation systems must be installed to ensure the comfort and safety of the occupants. This may involve adding insulation materials to the walls, floors, and ceilings, as well as installing ventilation fans or windows for airflow. Electrical and plumbing systems must also comply with local building codes and safety regulations. This includes properly installing electrical wiring, outlets, and switches, as well as plumbing fixtures and connections. It is advisable to hire licensed professionals for these installations to ensure compliance with the regulations and to guarantee the safety of the occupants. Additionally, container houses may need to meet requirements related to fire safety, accessibility, and energy efficiency. This can include installing fire-resistant materials, providing accessible entrances and exits, and incorporating energy-efficient features such as solar panels or energy-saving appliances. Overall, it is crucial to research and consult with local authorities and professionals to understand the specific building regulations for container houses in your area. By following these regulations, you can ensure that your container house is safe, compliant, and suitable for long-term habitation.
- Q:Can container houses be expanded or modified?
- Container houses have the ability to be expanded and modified. The modular design of these houses makes it easy to expand or modify the structure. It is possible to add additional containers to increase living space, or rearrange walls within the containers to create larger rooms or open floor plans. Moreover, container houses can be stacked vertically to form multi-level structures. Furthermore, it is possible to customize the exterior and interior of these houses by adding windows, doors, insulation, plumbing, electricity, and various design elements to meet specific needs and preferences. In summary, container houses offer great flexibility for expansion and modification, which makes them a versatile housing option.
- Q:Can container houses be built with a contemporary design?
- Absolutely, container houses can be constructed with a contemporary aesthetic. The utilization of shipping containers as a construction material has become increasingly popular in recent years due to their affordability, sustainability, and versatility. By employing the appropriate design and architectural expertise, container houses can be transformed into fashionable and modern homes. Contemporary design is characterized by its sleek and minimalist appearance, clean lines, and incorporation of modern materials. These principles can be easily implemented in container houses. Architects and designers have the ability to integrate large windows and glass doors, creating an open and airy ambiance that maximizes natural light and blurs the distinction between indoor and outdoor spaces. Furthermore, container houses can be customized with a variety of exterior finishes and materials in order to achieve a contemporary look. This can involve cladding the containers with materials like wood, metal, or fiber cement panels, resulting in a more refined and sophisticated appearance. When it comes to interior design, container houses can also embrace contemporary elements. Open floor plans, minimalistic furnishings, and a neutral color palette can be employed to establish a clean and uncluttered living space. Modern fixtures, appliances, and lighting can be integrated to enhance the contemporary atmosphere. Container houses provide an exceptional opportunity for creativity and innovation in contemporary design. They can be stacked, joined together, or cantilevered to create captivating architectural forms and shapes. With the appropriate design approach, container houses can seamlessly blend with their surroundings and become a visually striking addition to any neighborhood. In conclusion, container houses can certainly be constructed with a contemporary design. The combination of the versatility of shipping containers and the principles of contemporary design can result in unique and stylish living spaces that are both sustainable and affordable.
- Q:What are the different types of container house foundations?
- There are several types of foundations that can be used for container houses. Some common options include concrete slabs, concrete piers, helical piles, and strip footings. Each type of foundation has its own advantages and suitability depending on factors like soil conditions, local building codes, and budget constraints.
1. Manufacturer Overview |
|
|---|---|
| Location | |
| Year Established | |
| Annual Output Value | |
| Main Markets | |
| Company Certifications | |
2. Manufacturer Certificates |
|
|---|---|
| a) Certification Name | |
| Range | |
| Reference | |
| Validity Period | |
3. Manufacturer Capability |
|
|---|---|
| a)Trade Capacity | |
| Nearest Port | |
| Export Percentage | |
| No.of Employees in Trade Department | |
| Language Spoken: | |
| b)Factory Information | |
| Factory Size: | |
| No. of Production Lines | |
| Contract Manufacturing | |
| Product Price Range | |
Send your message to us
Container Cabin Steel Frame Structure Sandwich Panels Wall and Roof
- Loading Port:
- Tianjin
- Payment Terms:
- TT OR LC
- Min Order Qty:
- 10 set
- Supply Capability:
- 10000 set/month
OKorder Service Pledge
OKorder Financial Service
Similar products
New products
Hot products
Related keywords
