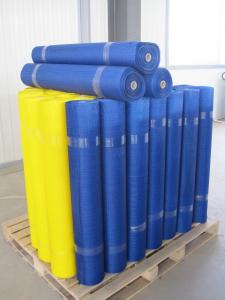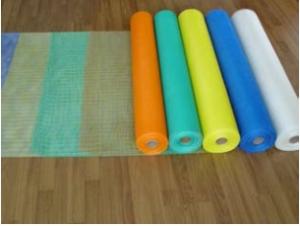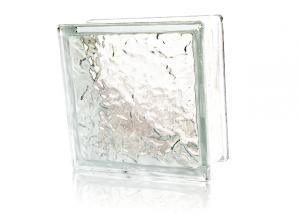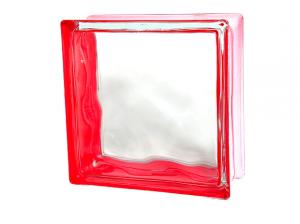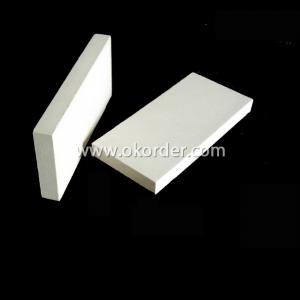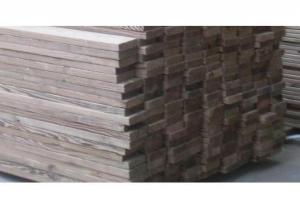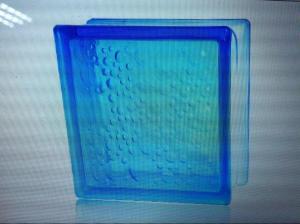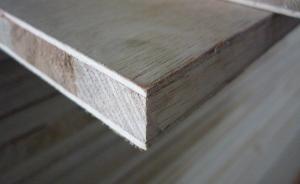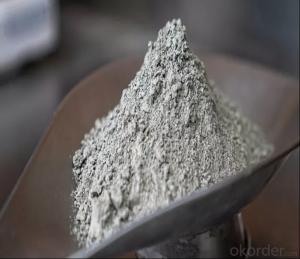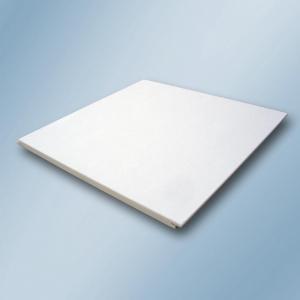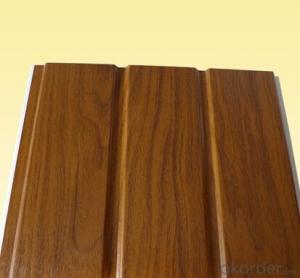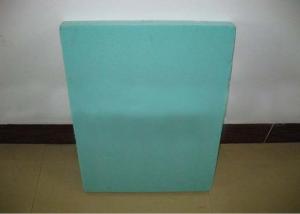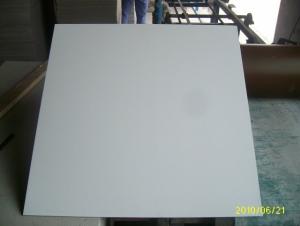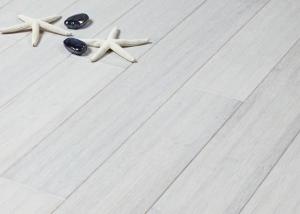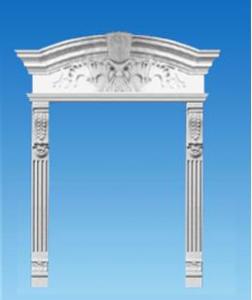Coated Alkali-resistant fiberglass mesh cloth (gram weight 60)
- Loading Port:
- China Main Port
- Payment Terms:
- TT OR LC
- Min Order Qty:
- -
- Supply Capability:
- -
OKorder Service Pledge
Quality Product, Order Online Tracking, Timely Delivery
OKorder Financial Service
Credit Rating, Credit Services, Credit Purchasing
You Might Also Like
Coated Alkali-resistant fiberglass mesh cloth is
based on C-glass or E-glass woven cloth and
treated by alkali-resistance copolymer resin on
the surface.
The woven cloth is made of fiberglass yarn or
roving by means of leno or plain weave.
The diameter of elementary fiberglass varies
between 9 and 15 micron.
The resin used for the surface treatment ensures
the property of alkali-resistance and increases
the mechanical durability that is required by the
construction industry.
- Q:How does steel formwork contribute to the overall cost-effectiveness of the construction process?
- Steel formwork contributes to the overall cost-effectiveness of the construction process in several ways. Firstly, steel formwork is reusable, allowing it to be used on multiple construction projects. This eliminates the need for frequent purchases or rentals of formwork, reducing costs in the long run. Secondly, steel formwork is durable and can withstand high pressures and loads, resulting in less damage or need for repairs during the construction process. This reduces downtime and saves on additional expenses. Lastly, steel formwork is highly efficient and can be assembled and disassembled quickly, saving labor costs and speeding up the construction timeline. Overall, the cost-effectiveness of steel formwork lies in its reusability, durability, and efficiency, making it a cost-saving choice for construction projects.
- Q:hotels skip 13th floor...some skip the fourth but most skip the 13th....i know....i just watch the movie 1408 and then i saw that they skipped a floor....i never knew it until i watched the movie..i am just so curious.....and i also noticed...they really skipped a floor
- they said that the number 13 is a devil's number that's why there are no 13th floor in the elevators in hotels. 13th floor is said to be the unlucky floor because many people experience ghost things another said that many people who stays on that floor can't go back home or something bad will happen...
- Q:Why basalt forms many stomata?
- Volcanic eruption out of the magma temperature up to 12.2 degrees Celsius, due to a certain viscosity, in the gentle terrain, the magma flow is very slow, only a few meters per minute flow;
- Q:Hi,I am puzzled a little bit. I always thought that the expression FLOOR can have many meanings (like carpet, hardwood flooring, other kinds of flooring, tiles...). However I found out that the word floor is used only for hardwood flooring, vinyl flooring and other types of flooring. Therefore I would like to ask, which expression represents all those words including carpet and tiles. I was not able to find that word using google, so I am trying it here. :-) Will be thankful.
- A floor means, essentially, bottom part of whatever you're talking about, the part you would walk on if you were walking on it. You can have an ocean floor or a forest floor, for instance. These days, a floor usually means the one in a building, but it used to mean and still can mean the ground or the sidewalk if you're outdoors. Flooring(or flooring material) means something much more specific, the stuff that's on the floor of your house which is primarily intended to look nice. Underneath that stuff is the real floor of the house, usually called a subfloor, which is part of what keeps the house standing, part of the structure. If you wanted to know if someone has tile or carpet in their house, asking what kind of flooring they have would be the clearest way of asking that. Asking what kind of floor they have says the same thing but isn't quite as specific.
- Q:What is the role of water-based plastic coated glue
- The water film laminating adhesive is a method for processing the surface of the printed matter to improve the gloss and the intensity of the surface of the printed matter, and to enhance the aesthetic effect. Measure the quality of the film and the quality of the film, but also need to examine the light intensity, strength, bond strength, etc.. The high strength, easy to recycle and no pollution of the water wet film covered with its coated printed matter is favored by the customers.
- Q:Does any one know about that what kinds of PVC film can be used to make cabinet?
- As for PVC film, usually the imported type 35 to type 65 are more thick, domestic film is thin.
- Q:Are steel tube couplers compatible with different types of scaffold tubes?
- Yes, steel tube couplers are compatible with different types of scaffold tubes. Steel tube couplers are designed to connect and secure scaffold tubes together, regardless of their specific type or dimensions. These couplers typically have a universal design that allows them to be used with various types of scaffold tubes, such as steel tubes, aluminum tubes, or even composite tubes. The couplers are usually adjustable and can accommodate different tube sizes and shapes, ensuring a secure and stable connection between the tubes. Therefore, whether you are using steel, aluminum, or composite scaffold tubes, you can rely on steel tube couplers to effectively connect them together and create a safe and sturdy scaffolding structure.
- Q:What permits or regulations are required to build a container house?
- The permits and regulations necessary for constructing a container house can vary depending on the specific location and local building codes. However, there are typically common permits and regulations that must be obtained. To begin, it is crucial to verify with the local zoning department whether building a container house is allowed in the desired location. Zoning regulations dictate the usage of properties and the types of structures that can be erected in specific areas. Some areas may restrict the residential use of shipping containers, while others may have particular guidelines for container houses. Once it is confirmed that constructing a container house is permissible, a building permit is likely required. This permit ensures that the construction plans adhere to local building codes and regulations. It may involve submitting detailed architectural plans, structural calculations, and other pertinent documents for review and approval by the local building department. In addition to the building permit, other essential permits may include electrical, plumbing, and mechanical permits. These permits guarantee that the container house meets the necessary safety standards for electrical wiring, plumbing systems, and heating or cooling equipment. The specific requirements for these permits will differ based on the location and complexity of the container house design. Furthermore, it is crucial to comply with any energy efficiency or sustainability regulations that may be in place. This may involve satisfying specific insulation requirements, utilizing energy-efficient materials, or incorporating renewable energy systems into the container house design. Fire safety regulations should also be taken into consideration. To ensure the safety of the occupants, fire-resistant materials, adequate exits, and proper fire detection and suppression systems may be necessary. Lastly, it is advisable to consult with a professional architect or contractor who is familiar with local building codes and regulations. They can provide guidance throughout the process and help ensure that all necessary permits and regulations are met when constructing a container house.
- Q:Can container houses be designed with natural ventilation systems?
- Yes, container houses can be designed with natural ventilation systems. By incorporating features such as strategically placed windows, vents, and roof openings, container houses can effectively utilize natural airflow to enhance ventilation and maintain a comfortable indoor environment. This approach not only promotes energy efficiency but also allows for a healthier and more sustainable living space.
- Q:400 thick concrete roof template support system need expert demonstration?
- No, because this is not a matter of quality. Remember to adopt it, thank you!
1. Manufacturer Overview |
|
|---|---|
| Location | |
| Year Established | |
| Annual Output Value | |
| Main Markets | |
| Company Certifications | |
2. Manufacturer Certificates |
|
|---|---|
| a) Certification Name | |
| Range | |
| Reference | |
| Validity Period | |
3. Manufacturer Capability |
|
|---|---|
| a)Trade Capacity | |
| Nearest Port | |
| Export Percentage | |
| No.of Employees in Trade Department | |
| Language Spoken: | |
| b)Factory Information | |
| Factory Size: | |
| No. of Production Lines | |
| Contract Manufacturing | |
| Product Price Range | |
Send your message to us
Coated Alkali-resistant fiberglass mesh cloth (gram weight 60)
- Loading Port:
- China Main Port
- Payment Terms:
- TT OR LC
- Min Order Qty:
- -
- Supply Capability:
- -
OKorder Service Pledge
Quality Product, Order Online Tracking, Timely Delivery
OKorder Financial Service
Credit Rating, Credit Services, Credit Purchasing
Similar products
New products
Hot products
