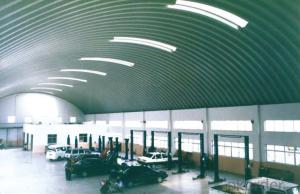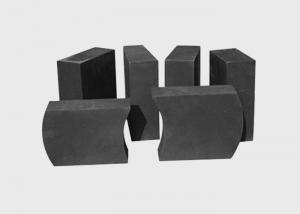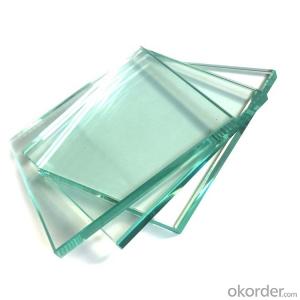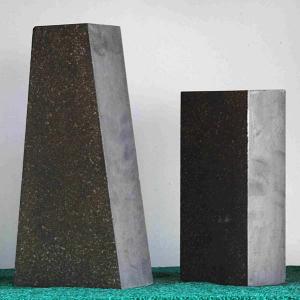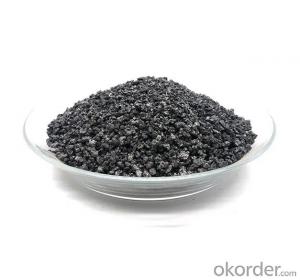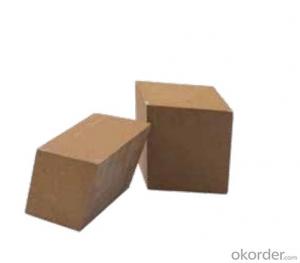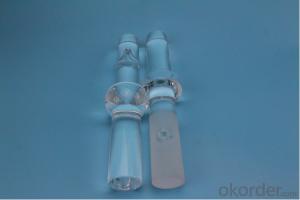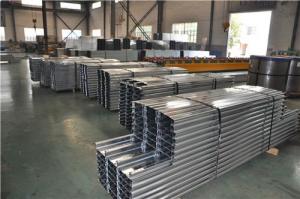Chinese Steel Structure Factory
- Loading Port:
- China Main Port
- Payment Terms:
- TT OR LC
- Min Order Qty:
- -
- Supply Capability:
- -
OKorder Service Pledge
OKorder Financial Service
You Might Also Like
| Name | Item | Details |
| Main steel frame | Steel beam steel post | Steel Q235,processing |
| Welding | Automatic arc welding | |
| Derusting | Blasting derusting | |
| Painting | Primer,coating,fluorocarbon paint(grey) | |
| Intensive screw | Grade 10.9 | |
| Purlin screw | | |
| Archor bolt | M20,Steel Q235 | |
| Brace | Tie bar | Φ89*3mm,Steel Q235,process and painted |
| Purlin support | Steel Q235,process and painted | |
| Fixed tray | Steel Q235,process and painted | |
| Ground tray | Steel Q235,process and painted | |
| Cross support | Φ12mm,Steel Q235,process and painted | |
| Intensive bolt | Φ24mm,Steel Q235,process and painted Q235 | |
| Roof | EPS Sandwich panel | 75mm corrugated sandwich panels.EPSdensity:14kgs/CBM.steel sheet thickness:0.4mm. |
| Flashing, capping | 0.5mm color steel sheet | |
| Roof | fastener | Glue,self drilling nails |
| Hot galvanzed purlin | C160*60*20*2.5mm | |
| Edge cover | 0.5mm color steel sheet | |
| Wall | 75mm sandwich wall panel | 75mm corrugated sandwich panels.EPSdensity:14kgs/CBM.steel sheet thickness:0.4mm. |
| Ground channel | 0.5mm color steel sheet | |
| Hot galvanzed purlin | C160*60*20*2.5mm | |
| Corner cover | 0.5mm color steel sheet 0.5mm | |
| Gate | 3000*3500roller door | |
| Window | PVC sliding window 3000*1000(W*H) | |
| 0.5mm color steel sheet | |
| fastener | Glue,self drilling nail | |
| Drainge System | Steel Gutter | 0.5mm color steel sheet |
| PVC drainpipe | |
More Details
1. Wall and roof materials : EPS/Rockwool/PU/PIR Sandwich Panel/Steel sheet
2. Color: normally, white gray, blue and red;or custom
3. Moudle: Single slope or double slop;
4. Window material: Plastic steel or aluminum, swing or slidding
5. Door: sliding dooor made of Sandwich panel /roller door like Manual rolling door or automatic rolling door
Erection : Main steel structure--pre made galvanized steel columns /beams /purlins
Buidling Features:
1. Durable and relocatable
2. Flexible design
3. Fast installation
4.Competive price/low cost
1. Durablestructure: light steel structure is the frame of our building, which meets the design requirements of steel structure.
2. Easy to assemble and disassemble: Standardized pre made components make it easy to install and dismantle. It is especially suitable for emergency projects.
3. Environment friendly and economical: Reasonalbe design makes it reusable. The reusable character makes it environment friendly and economical.
4. Low cost: First class material, reasonable price, once and for all investment, low requirements for base and short completion time make it cost efficient.
5. Relocatable: It can be relocated up to 10 times. It has 30 to 50 years durabili
- Q:What is the difference between a steel building and a steel shopping mall?
- The purpose and scale differentiate a steel building from a steel shopping mall. Generally, a steel building can refer to any structure primarily composed of steel, such as a warehouse, office building, or residential complex. These buildings are designed with specific functions in mind and can vary in size and layout. They may have multiple floors and sections but are typically intended for a particular use or industry. On the other hand, a steel shopping mall is a distinct kind of steel building created to accommodate multiple retail stores, restaurants, and other commercial establishments under one roof. Malls are usually large-scale structures with a spacious interior, often featuring multiple levels and interconnected walkways. They are designed to provide a convenient and centralized location for various businesses, enabling customers to browse and shop from a wide range of stores in one place. Another crucial distinction lies in the infrastructure and amenities offered within each type of building. Steel buildings, depending on their purpose, may have basic facilities like restrooms, heating/cooling systems, and limited parking. In contrast, steel shopping malls are equipped with extensive amenities like escalators, elevators, food courts, restrooms, parking lots, and sometimes even entertainment areas such as cinemas or arcades. These additional features are crucial for creating a comfortable and enjoyable shopping experience for visitors. Moreover, the design and construction of a steel shopping mall often involve more complex engineering and architectural considerations compared to other types of steel buildings. Malls need to accommodate a large number of people, ensure efficient circulation, provide sufficient natural and artificial lighting, and incorporate appealing aesthetics to attract customers. These factors make the construction of a steel shopping mall a more intricate and specialized endeavor. In summary, although both steel buildings and steel shopping malls are primarily constructed using steel, their purpose, scale, and the amenities they provide distinguish them from one another. Steel buildings can encompass a wide range of structures, while steel shopping malls are specifically designed to house multiple commercial establishments and offer a comprehensive shopping experience.
- Q:What are the considerations for the design of steel structures in high-wind areas?
- When designing steel structures in high-wind areas, several considerations need to be taken into account. Firstly, the structural loadings from the wind, such as wind speed and direction, need to be carefully analyzed and factored into the design. The potential effects of gusts, turbulence, and wind-driven debris also need to be considered. Secondly, the shape and geometry of the structure play a crucial role in mitigating wind forces. Aerodynamic design features, such as streamlined profiles and tapered shapes, can help reduce wind resistance and minimize the potential for wind-induced vibrations. Thirdly, the selection of appropriate materials and construction methods is essential. High-strength steel with excellent ductility and fatigue resistance is typically preferred for withstanding wind loads. The fabrication and erection processes should adhere to rigorous quality control measures to ensure the structural integrity of the steel elements. Additionally, the connections between various structural components must be carefully designed to resist wind-induced loads. Properly designed and robust connections can enhance the overall stability and load distribution within the structure. Finally, it is essential to consider the effects of wind on the surrounding environment. Factors such as topography, nearby buildings, and vegetation can influence wind patterns and loads on the structure. Therefore, a comprehensive understanding of the local wind conditions is crucial for accurate and efficient design. Overall, the design of steel structures in high-wind areas requires a combination of thorough analysis, appropriate material selection, aerodynamic considerations, and careful attention to connections and site-specific conditions.
- Q:How are steel structures designed for efficient use of water resources?
- Steel structures can be designed to promote efficient use of water resources in several ways. Firstly, steel is a highly durable material that can withstand harsh weather conditions and has a long lifespan. This means that steel structures require less maintenance and repair, reducing the need for water-intensive activities such as cleaning and painting. Additionally, steel structures can incorporate rainwater harvesting systems, which collect and store rainwater for various purposes. This water can be used for irrigation, flushing toilets, or even for industrial processes within the structure. By utilizing rainwater, steel structures can reduce their reliance on freshwater sources, ultimately conserving water resources. Furthermore, steel structures can be designed with efficient plumbing systems that reduce water wastage. Low-flow fixtures, such as faucets and toilets, can be installed to minimize water consumption without compromising functionality. Additionally, leak detection systems and water-efficient irrigation systems can be integrated into the structure's design to prevent water leaks and optimize irrigation practices. Moreover, steel structures can be designed with green roofs or rooftop gardens, which help reduce the heat island effect and improve stormwater management. These green features help to retain rainwater, reducing runoff and allowing for natural filtration before it enters water bodies. This promotes sustainable water management and reduces the strain on municipal water systems. In conclusion, steel structures can be designed to maximize the efficient use of water resources through various strategies such as rainwater harvesting, efficient plumbing systems, green roofs, and water-efficient irrigation systems. By incorporating these design elements, steel structures contribute to water conservation efforts and promote sustainable water management practices.
- Q:How is steel used in warehouses and storage facilities?
- Steel is used in warehouses and storage facilities in various ways. It is commonly used to construct the framework of the building, providing a strong and durable structure. Steel beams and columns are used to support the roof, walls, and floors, ensuring the stability of the entire facility. Additionally, steel is used to create storage racks and shelves, providing a sturdy and reliable solution for organizing and storing goods. The versatility and strength of steel make it an ideal material for constructing and equipping warehouses and storage facilities.
- Q:What do we call a steel rivet in the hippocampus? What's the difference between them?
- In the pull nail called steel nails, hippocampus Le Ke (some place called rivet, hippocampus nail, rivet light music) is a unique metal link structure, riveting high strength fasteners, which belongs to the new. The utility model has good filling hole performance, good air tightness and high riveting strength. The utility model is suitable for riveting fields with high surface requirements, high riveting strength and requirements for sealing performance.
- Q:How do steel structures handle dynamic loads?
- Steel structures handle dynamic loads by their inherent strength and ability to absorb and distribute the forces generated by these loads. The flexibility and ductility of steel allow it to undergo elastic deformation, which helps in dissipating the energy caused by dynamic loads such as wind, earthquakes, or moving loads. Additionally, steel structures can be designed with appropriate bracing, damping systems, and connections to further enhance their ability to withstand and adapt to varying and dynamic loads.
- Q:How do steel structures perform in seismic zones?
- Steel structures perform well in seismic zones due to their inherent strength and flexibility. The high strength-to-weight ratio of steel allows buildings to withstand the lateral forces generated during an earthquake. Additionally, the ductility of steel enables it to absorb and dissipate seismic energy effectively, reducing the potential for structural damage. These characteristics make steel structures a preferred choice in seismic zones as they provide superior performance and enhance the safety of occupants.
- Q:What are the key considerations in the design of steel structures for retail facilities?
- When designing steel structures for retail facilities, there are several key considerations that need to be taken into account to ensure the safety, functionality, and aesthetics of the building. These considerations include: 1. Structural Integrity: The primary concern in the design of steel structures is ensuring their structural integrity. This involves calculating the loads and forces that the building will experience, such as wind, snow, and seismic forces, and designing the steel frame accordingly to withstand these loads. The selection of appropriate steel sections, connections, and bracing systems is crucial to ensure the stability and strength of the structure. 2. Flexibility and Adaptability: Retail facilities often undergo changes in layout and tenant configurations over time. The design should allow for flexibility and adaptability to accommodate these changes. This can be achieved by incorporating clear spans, minimizing the number of internal columns, and using modular construction techniques. The ability to easily modify the floor plan and accommodate various tenant requirements is essential for the long-term success of the retail facility. 3. Aesthetic Appeal: Retail facilities are often characterized by their architectural design and visual appeal. The steel structure should be designed to complement the overall aesthetics of the building. This can be achieved by incorporating architectural features, such as curved or sloped roofs, mezzanine levels, and exposed steel elements, that enhance the visual appeal of the facility. The use of architectural cladding materials can further enhance the aesthetics while providing weather protection. 4. Fire Safety: Fire safety is a critical consideration in the design of retail facilities. Steel structures can be vulnerable to fire, but proper fire protection measures can be implemented to ensure the safety of the occupants and minimize damage to the structure. This can include the use of fire-resistant coatings, fire-rated partitions, and adequate fire suppression systems. The design should also incorporate proper means of egress and access for emergency responders. 5. Cost-effectiveness: Cost-effectiveness is always an important consideration in any construction project. Steel structures offer several advantages in terms of cost, including shorter construction time, lower maintenance requirements, and ease of modifications. The design should aim to optimize the use of steel materials and minimize waste while meeting the functional and aesthetic requirements of the retail facility. 6. Sustainability: Increasingly, the design of retail facilities is focused on sustainability and minimizing environmental impact. Steel is a highly recyclable material, and using it in construction can contribute to a more sustainable building. The design should consider energy-efficient features, such as proper insulation, natural lighting, and renewable energy systems, to reduce the building's carbon footprint and long-term operating costs. In conclusion, the key considerations in the design of steel structures for retail facilities include structural integrity, flexibility, aesthetic appeal, fire safety, cost-effectiveness, and sustainability. By addressing these considerations, designers can create safe, functional, and visually appealing retail facilities that meet the needs of both tenants and customers.
- Q:How are steel beams and columns connected in a steel structure?
- Steel beams and columns in a steel structure are typically connected using a variety of methods such as welding, bolting, or a combination of both. Welding involves permanently joining the beams and columns by melting and fusing the steel together, while bolting involves using high-strength bolts to connect the beams and columns securely. These connections ensure the stability and strength of the steel structure, allowing it to withstand various loads and forces.
- Q:The position of the steel structure requires a spring cushion for mounting the bolt
- Ordinary bolts: the bolts must be tightened so as to prevent the bolts from loosening. A spring washer prevents looseness between the connecting plate and the nut. When the nut is preloaded, the gasket is flattened to produce an elastic reaction force that forces the screw between the threads to increase friction and prevent looseness. However, due to uneven elasticity, the shock loading during operation results in poor looseness of the gasket. Generally used in less important connections.
1. Manufacturer Overview |
|
|---|---|
| Location | |
| Year Established | |
| Annual Output Value | |
| Main Markets | |
| Company Certifications | |
2. Manufacturer Certificates |
|
|---|---|
| a) Certification Name | |
| Range | |
| Reference | |
| Validity Period | |
3. Manufacturer Capability |
|
|---|---|
| a)Trade Capacity | |
| Nearest Port | |
| Export Percentage | |
| No.of Employees in Trade Department | |
| Language Spoken: | |
| b)Factory Information | |
| Factory Size: | |
| No. of Production Lines | |
| Contract Manufacturing | |
| Product Price Range | |
Send your message to us
Chinese Steel Structure Factory
- Loading Port:
- China Main Port
- Payment Terms:
- TT OR LC
- Min Order Qty:
- -
- Supply Capability:
- -
OKorder Service Pledge
OKorder Financial Service
Similar products
New products
Hot products
Hot Searches
Related keywords
