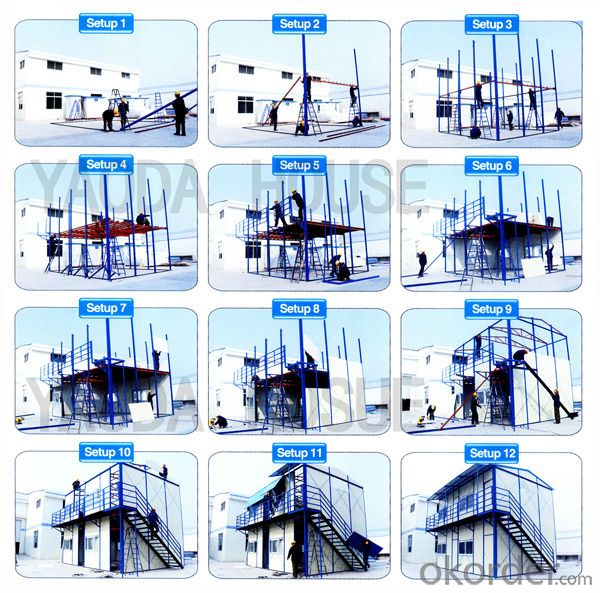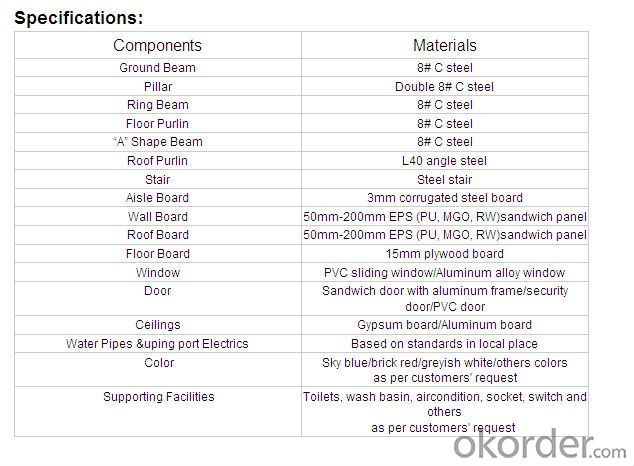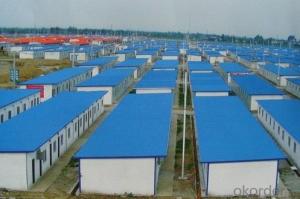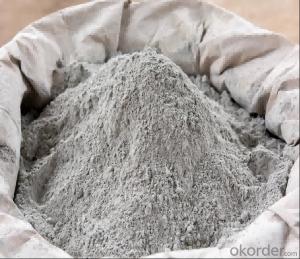Cheap prefabricated houses mobile homes
OKorder Service Pledge
OKorder Financial Service
You Might Also Like
Prefab house
Main Material:
1.The roof and wall is EPS sandwich panel. However, there are other materials you can choose, such as the Rockwool sandwich panel, Polyurethane sandwich panel, PU foam sandwich panel.
2.The frame are the C section steel and the Angle iron. The thickness is depend on you!
Other Points:
1.used in building site, low cost, easy installation, reusable.
2.used in building site and can be reused in lots of projects, which is very economical.
3.used for accommodation, office, control center, canteen and so on.
4.The low-cost, easy assemble and disassemble, reusable are the most outstanding advantages of this house.
5.We can design the style according to your different requirements and the building site weathers. It's fireproof, waterproof, quakeproof and heatproof.
6. The partition of the wall is depend on you, we can design what partition you want.
7.Excellent in the feature of typhoon and earquakproofing grade is 8 grades, and the earthquake proofing grade is 7 grades.
8.The using life is around 10-15 years.Environmental protection and economy.
9.Each worker can assemble 20~30 square meters every day. 6 worker can finish 300sqm prefab house in 2 days.
10.Loading: 320 square meters can be loaded in one 40 feet shipping container.


- Q:Are container houses easy to assemble?
- Yes, container houses are relatively easy to assemble. Since they are built using prefabricated shipping containers, the construction process is simplified with clear instructions and minimal on-site work. This makes them a popular choice for those looking for quick and hassle-free housing solutions.
- Q:Can container houses be designed to have a low-maintenance exterior?
- Yes, container houses can be designed to have a low-maintenance exterior. Various materials such as metal, concrete, or fiber cement siding can be used to clad the exterior of container houses, which require minimal upkeep. Additionally, incorporating features like durable and weather-resistant finishes, easy-to-clean surfaces, and low-maintenance landscaping can further reduce the maintenance needs of container houses.
- Q:What does the quadruple villa mean?
- Township villa with Shuangpin, four, six, and so on. Shuangpin is two suites share a gable, quadruple is four sets together
- Q:Can container houses be designed with large windows or skylights?
- Yes, container houses can certainly be designed with large windows or skylights. In fact, the modular nature of container homes allows for flexible design options, including the incorporation of large windows or skylights to maximize natural light and create a more spacious and open feel inside the container space.
- Q:Single-family villas, townhouses, Shuangpin villas, stacked fight the definition of the villas are what?
- TOWNHOUSE: townhouse, heaven and earth, have their own yard and garage
- Q:What are the common floor plans for container houses?
- There are several common floor plans for container houses that can be customized to meet different needs and preferences. One of the most popular floor plans is the single-container layout, where a single shipping container is used as the main living space. This layout typically includes an open living area, a kitchenette, a bathroom, and a sleeping area. Another common floor plan is the multi-container layout, where multiple containers are combined to create a larger living space. This layout allows for more flexibility in terms of design and can include multiple bedrooms, a full-sized kitchen, a spacious living area, and additional rooms such as a home office or a storage area. Additionally, there are also two-story container house floor plans, where containers are stacked vertically to maximize space. This layout can include multiple bedrooms, bathrooms, and living areas on different levels, providing a more traditional home feel. Some container house floor plans also incorporate outdoor living spaces, such as covered decks or rooftop gardens, to make the most of the available space and create a seamless indoor-outdoor living experience. Ultimately, the floor plans for container houses can vary greatly depending on individual preferences, budget, and the number of containers used. With the flexibility of container construction, the possibilities for designing a unique and functional home are virtually endless.
- Q:Can container houses be designed with a separate guest suite?
- Yes, container houses can be designed with a separate guest suite. The versatility and modular nature of container homes allow for customizable floor plans, making it possible to include a separate area specifically designed for hosting guests.
- Q:Are container houses suitable for areas with limited access to public transportation?
- Indeed, container houses prove suitable in areas with restricted access to public transportation. Given their modular nature, they can be effortlessly transported to remote locations, rendering them a viable residential option where public transportation is scarce. Furthermore, these container houses can be designed to operate independently and off the grid, diminishing the reliance on public transportation for essential services such as electricity and water. By equipping them with solar panels and rainwater collection systems, their sustainability in regions with limited infrastructure is further augmented. Moreover, container houses can be tailor-made to meet the specific requirements of the occupants, ensuring their comfort and provision of all necessary amenities even in locales devoid of convenient public transportation. Ultimately, container houses present a flexible and pragmatic housing solution for areas with constrained access to public transportation.
- Q:Can container houses be designed to be off-grid?
- Yes, container houses can definitely be designed to be off-grid. In fact, they are becoming increasingly popular for off-grid living due to their sustainable and cost-effective nature. There are several key features that can be incorporated into the design of container houses to make them self-sufficient and independent from traditional utilities. Firstly, container houses can be equipped with solar panels to harness the power of the sun and generate electricity. These panels can be installed on the roof or in the surrounding area to maximize the amount of energy produced. Additionally, batteries can be added to store excess energy for use during cloudy days or at night. Water self-sufficiency is another important aspect of off-grid container houses. Rainwater collection systems can be installed to capture and store rainwater for various uses, such as drinking, cooking, and cleaning. This water can be filtered and treated, ensuring its safety and usability. To manage waste, container houses can incorporate composting toilets or other eco-friendly waste management systems. These systems minimize water usage and convert waste into compost, which can be used as fertilizer for plants and gardens. Heating and cooling can also be achieved off-grid in container houses. Insulation and energy-efficient windows can help retain heat during colder months, while natural ventilation and shading can keep the interiors cool in warmer climates. Additionally, alternative heating and cooling systems, such as wood-burning stoves or solar-powered air conditioners, can be utilized. Finally, container houses can be designed to incorporate sustainable and low-maintenance materials, such as reclaimed wood or recycled materials, to further enhance their eco-friendly footprint. In conclusion, container houses can be effectively designed to be off-grid by incorporating various sustainable features such as solar panels, rainwater collection systems, composting toilets, and energy-efficient heating and cooling systems. These features not only provide self-sufficiency but also contribute to a more sustainable and environmentally friendly way of living.
- Q:What is the most important thing to design a villa?
- and some very few people involved in the space but instead left a lot of space
1. Manufacturer Overview |
|
|---|---|
| Location | |
| Year Established | |
| Annual Output Value | |
| Main Markets | |
| Company Certifications | |
2. Manufacturer Certificates |
|
|---|---|
| a) Certification Name | |
| Range | |
| Reference | |
| Validity Period | |
3. Manufacturer Capability |
|
|---|---|
| a)Trade Capacity | |
| Nearest Port | |
| Export Percentage | |
| No.of Employees in Trade Department | |
| Language Spoken: | |
| b)Factory Information | |
| Factory Size: | |
| No. of Production Lines | |
| Contract Manufacturing | |
| Product Price Range | |
Send your message to us
Cheap prefabricated houses mobile homes
OKorder Service Pledge
OKorder Financial Service
Similar products
New products
Hot products
Related keywords





























