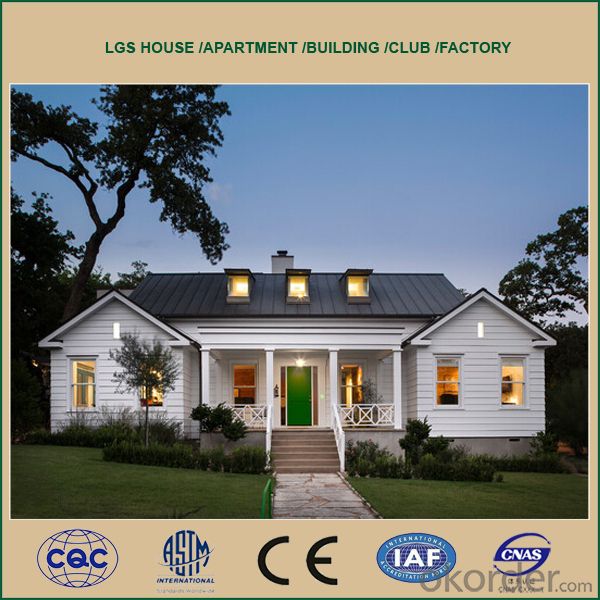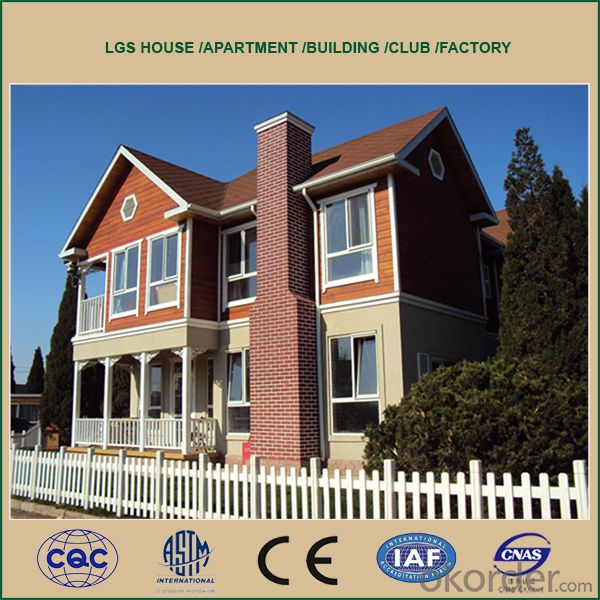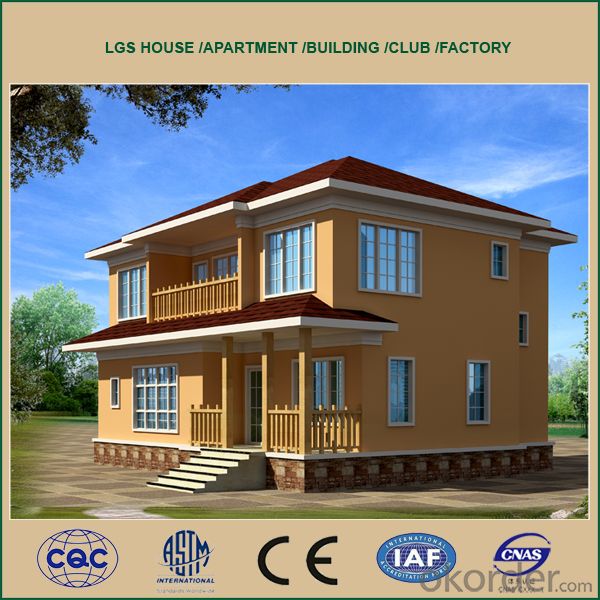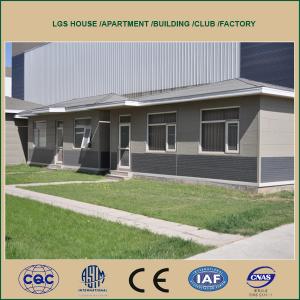Cheap Prefabricated House with Good Quality
- Loading Port:
- Tianjin
- Payment Terms:
- TT OR LC
- Min Order Qty:
- 50 m²
- Supply Capability:
- 50000 m²/month
OKorder Service Pledge
OKorder Financial Service
You Might Also Like
Cheap Prefabricated House with Good Quality
Heat Preservation
Adopting heat preservation materials likefiber glass wool and composite insulation plates have very good heatpreservation effect.
The heat preservation effect of 15cm composite walls equals to 1mbrick wall.Light steel house consumes only 40% energy of traditional house.
2.Sound Insulation
Light steel house is with wall composed oflight steel stud. heat preservation
materials and gypsum board, floor and roof.Its sound insulation effect can be
as high as 60 decibel.
3.Anti-seismic
Light steel framework and internalmaintenance materials are connected with galvanized self-tap bolts tightly.Thusfirm board rib structure is formed.This system has high ability of earthquakeresistance and horizontal load resistance.It can be used in district with anearthquake normally 9 degrees.
4.Anti-wind and snow
Light steel structure house has goodperformance of integrity and high component intensity which can endure basicsnow load of 1.55KN/㎡,hurricane of 70 meters per second.That can give the wholeconstruction systems a more effective safety guarantee.
5.Architectural style
Professional architectural design andexcellent materials provide for
various architecture house.
FAQ:
1.How about the installation? For example, the time and cost?
To install 200sqm house needs only 45 days by 6 professional workers. The salary of enginner is USD150/day, and for workers, it's 100/day.
2.How long is the life span of the house?
Around 50 years
3. And what about the loading quantity?
One 40'container can load 140sqm of house.
Images:



- Q:Can container houses be designed with a modern coworking space?
- Yes, container houses can definitely be designed with a modern coworking space. Container houses are known for their versatility and adaptability, making them an ideal choice for creating unique and innovative spaces. With proper planning and design, container houses can be transformed into stylish coworking spaces that offer all the amenities and functionality required by modern professionals. One of the main advantages of container houses is their modular nature. This allows for easy customization and expansion, making it possible to create separate sections within the container for different purposes. By utilizing the available space efficiently, a container house can accommodate private offices, shared workspaces, meeting rooms, and even recreational areas. In terms of design, container houses can be made to look sleek and contemporary, aligning perfectly with the aesthetics of a modern coworking space. The exterior can be painted in vibrant or minimalist colors, while the interior can be designed with modern furniture, ergonomic workstations, and ample natural light. Creative and functional storage solutions can also be incorporated to maximize the use of space. Furthermore, container houses can be equipped with all the necessary facilities and amenities for a coworking space. This includes high-speed internet connectivity, shared printers and scanners, communal kitchen areas, and comfortable common spaces for networking and collaboration. It is also possible to install eco-friendly features such as solar panels, rainwater harvesting systems, and energy-efficient appliances, aligning with the sustainability goals often associated with modern coworking spaces. Overall, container houses offer a unique and cost-effective solution for creating a modern coworking space. Their adaptability, versatility, and customizable nature make them an attractive choice for entrepreneurs and businesses looking for a trendy and functional workspace.
- Q:Are container houses subject to building codes and regulations?
- Yes, container houses are subject to building codes and regulations. While these houses are made from repurposed shipping containers, they still need to comply with local building codes and regulations to ensure safety, structural integrity, and adherence to zoning laws. This may include obtaining permits, meeting specific standards for insulation, plumbing, electrical systems, and fire safety, and following guidelines for structural modifications. It is important to consult with local authorities and professionals to ensure compliance when constructing container houses.
- Q:How do container houses handle natural light?
- Container houses handle natural light in several ways. Firstly, they can be designed with large windows or glass doors to allow ample sunlight to enter the space. These windows are strategically placed to maximize the amount of natural light that enters the house. Additionally, container houses can be equipped with skylights, which are windows placed on the roof to bring in even more natural light. Another way container houses handle natural light is by using light-colored interior finishes and materials. Light-colored walls, ceilings, and floors reflect and amplify natural light, making the space feel brighter and more open. Finally, container houses can incorporate various shading devices, such as blinds or curtains, to regulate the amount of sunlight entering the house and prevent overheating during hot summer months. Overall, container houses prioritize the use of natural light to create a bright and welcoming living environment.
- Q:Are container houses suitable for remote or secluded living?
- Container houses are well-suited for living in remote or secluded areas. Their modular and portable nature enables easy transportation to remote locations, making them an excellent choice for those desiring a secluded lifestyle. These houses are designed to be self-sufficient, providing all necessary amenities for comfortable living. They can be equipped with solar panels for electricity, rainwater harvesting systems for water supply, and efficient insulation for maintaining a pleasant temperature. Moreover, container houses are durable and can withstand harsh weather conditions, rendering them a reliable option for remote living. Their compact size facilitates easy maintenance and reduces environmental impact. In summary, container houses offer a practical and sustainable housing solution for individuals in search of a remote or secluded lifestyle.
- Q:Are container houses suitable for remote off-grid living?
- Yes, container houses are suitable for remote off-grid living. These houses are often designed to be self-sufficient and can be equipped with solar panels, rainwater harvesting systems, and composting toilets. Additionally, their modular nature makes them easy to transport and assemble in remote locations.
- Q:Are container houses suitable for areas with limited construction resources?
- Yes, container houses are highly suitable for areas with limited construction resources. Container houses are constructed using shipping containers, which are readily available in many parts of the world. These containers can be repurposed and transformed into livable spaces, eliminating the need for traditional construction materials such as bricks, cement, and wood. In areas with limited construction resources, it may be difficult to obtain or transport traditional building materials due to logistical challenges or high costs. However, shipping containers are designed to be transported easily by trucks, ships, or trains, making them a practical solution for areas with limited access to construction materials. Container houses also offer several advantages in terms of cost and time efficiency. As the basic structure of the house is already in place, the construction process is significantly faster compared to traditional building methods. This saves time and reduces labor costs, making container houses a cost-effective option for areas with limited construction resources. Furthermore, container houses are highly durable and resistant to harsh weather conditions. Shipping containers are built to withstand heavy loads, extreme temperatures, and even hurricanes. This resilience makes container houses a suitable choice for areas prone to natural disasters or areas with limited access to construction resources for repairs and maintenance. Additionally, container houses can be designed to be energy-efficient and environmentally friendly. With proper insulation, solar panels, and other sustainable features, container houses can reduce energy consumption and minimize their impact on the environment. Overall, container houses are a practical and viable solution for areas with limited construction resources. They offer a cost-effective, durable, and sustainable alternative to traditional construction methods, making them suitable for various locations around the world.
- Q:Are container houses suitable for outdoor adventure or glamping accommodations?
- Yes, container houses are suitable for outdoor adventure or glamping accommodations. Container houses are versatile and can be easily transported to remote locations, making them an excellent choice for outdoor adventure or glamping accommodations. They offer a unique and eco-friendly alternative to traditional structures, providing a comfortable and convenient living space for outdoor enthusiasts. Container houses can be customized to meet specific needs and preferences, allowing for a seamless blend of nature and modern amenities. With proper insulation, ventilation, and plumbing systems, container houses can offer a comfortable and cozy environment even in extreme weather conditions. Additionally, their sturdy construction ensures durability and resistance to natural elements, making them suitable for various outdoor settings. Furthermore, container houses can be designed with large windows and open floor plans to maximize natural light and provide breathtaking views. This creates a sense of connection with the surrounding environment, enhancing the overall outdoor adventure or glamping experience. Additionally, they can be equipped with innovative features such as solar panels, rainwater harvesting systems, and composting toilets, further enhancing their sustainability and eco-friendly appeal. In summary, container houses are an excellent choice for outdoor adventure or glamping accommodations. They offer versatility, durability, and sustainability, providing a comfortable and unique living space that seamlessly integrates with the natural surroundings. Whether it's for a weekend getaway or a long-term stay, container houses can provide a memorable and enjoyable outdoor experience.
- Q:How do container houses handle plumbing and sanitation?
- Container houses handle plumbing and sanitation through various methods. They typically have a main water source connected to the house, which can be supplied through the municipal water system or a well. The plumbing system within the container house includes pipes, fixtures, and a wastewater disposal system. This system is designed to handle the flow of water from sinks, showers, and toilets, directing it to a septic tank or a municipal sewer line. To ensure proper sanitation, container houses also have toilets that are connected to either septic tanks or composting systems, depending on the setup. Overall, container houses are equipped with plumbing and sanitation systems that enable them to provide basic amenities similar to traditional houses.
- Q:Can container houses be designed to have an open-concept layout?
- Certainly, it is possible to design container houses with an open-concept layout. The versatility and adaptability of container homes allow for flexible design options. Through strategic placement of walls and partitions, container houses can be easily customized to achieve a spacious and open living area. By removing or modifying walls, larger open spaces can be created, resulting in an open-concept layout. Moreover, incorporating large windows and skylights into the design can bring in natural light and enhance the sense of openness. With careful planning and design, container houses can provide all the advantages of an open-concept layout while still maintaining their structural integrity and functionality.
- Q:What are the classification of container moving houses and containers?
- the second category is a new type of box-type mobile room, the third category is removable box-
1. Manufacturer Overview |
|
|---|---|
| Location | |
| Year Established | |
| Annual Output Value | |
| Main Markets | |
| Company Certifications | |
2. Manufacturer Certificates |
|
|---|---|
| a) Certification Name | |
| Range | |
| Reference | |
| Validity Period | |
3. Manufacturer Capability |
|
|---|---|
| a)Trade Capacity | |
| Nearest Port | |
| Export Percentage | |
| No.of Employees in Trade Department | |
| Language Spoken: | |
| b)Factory Information | |
| Factory Size: | |
| No. of Production Lines | |
| Contract Manufacturing | |
| Product Price Range | |
Send your message to us
Cheap Prefabricated House with Good Quality
- Loading Port:
- Tianjin
- Payment Terms:
- TT OR LC
- Min Order Qty:
- 50 m²
- Supply Capability:
- 50000 m²/month
OKorder Service Pledge
OKorder Financial Service
Similar products
New products
Hot products





























