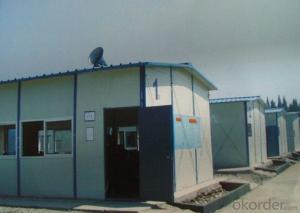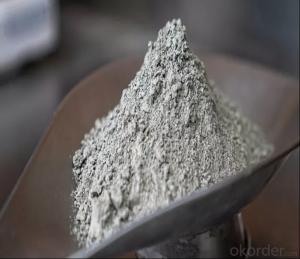cheap modern modular house, prefab home
OKorder Service Pledge
OKorder Financial Service
You Might Also Like
Packaging & Delivery
| Packaging Detail: | Standard and as required. |
| Delivery Detail: | 10-30days |
Specifications
china prefab modular house
light steel sandwich panel &steel frames
easy to install&move
low cost&high quality&beautiful
china light steel structure prefabricated modern modular house
Prefabricated modular house is made of light steel as steel structure and sandwich panels for wall and roof. The standard prefab modular house is made by 1.8m as one modular, and components connected by bolts. The prefab house can be assembled and disassembled more than 6 times, and the service life is more than 20 years. Moular house is widely used as Construction site, Temporary Office, Temporary Dormitory, Field operation, Sentry Box, Kioski, police box, newspaper store, transformer room, movable toilet and so on.
Main materials of prefab modular house:
1. Wall panel:V950 EPS sandwich panel 50mm thickness,steel plate:0.3mm
2. Patition panel: V950 EPS sandwich pannel 50mm thickness, steel plate:0.3mm
3. Roof panel: V950 EPS sandwich pannel 50mm thickness,steel plate: 0.3mm
4. Floor for second storey plywood 16mm thickness
5. Rain shelter: One layer color steel plate 0.45mm thickness
6. Windows PVC sliding windows 0.93mx1.715m
7. Door: Sandwich panel door 0.85mx2.1m
8. Entensive and common bolt: Different dimension
9. Ground channel: C shape steel C80x40x15x2.0
10. Ccolumn Double: C shape steel 2C80x40x15x2.0 welded
11. Beam for second floor: Steel frame 2C80x40x15x2.0,L40x4 welded
12. Purlin for roof: Corner steel L40x4
13. Bracing for roof : Corner steel L40x4
Characteristics of prefabricated modern modular house:
1. High strength and stiffness, high weight bearing
2. Water-proof , Fire-proof , Wind-proof, Earthquake-proof
3. Antisepsis and damp proofing
4. Sound insulation and heat insulation
5. Easy move Easy maintenance
6. Low cost & nice looking
7. Economy and environment friendly
- Q:Can container houses be built with a sustainable cooling system?
- Yes, container houses can definitely be built with a sustainable cooling system. There are several options available to ensure a sustainable and energy-efficient cooling system in container houses. One approach is to incorporate passive cooling techniques. This involves designing the container house with features that take advantage of natural airflow and shading to reduce the need for mechanical cooling. Strategies such as proper insulation, reflective roofing, and ventilation can help keep the interior cool without relying heavily on energy-consuming cooling systems. Another option is to use renewable energy sources to power the cooling system. Solar panels can be installed on the roof of the container house to generate electricity, which can then be used to operate energy-efficient air conditioning units or fans. This approach reduces reliance on fossil fuels and minimizes environmental impact. Additionally, incorporating green technologies like geothermal cooling or thermally efficient materials can further enhance the sustainability of the cooling system. Geothermal cooling utilizes the constant temperature of the ground to cool the air, reducing energy consumption. Using thermally efficient materials, such as insulation made from recycled or sustainable materials, can help maintain a comfortable interior temperature while reducing the need for excessive cooling. Overall, container houses can be designed and built with various sustainable cooling systems that minimize energy consumption, reduce environmental impact, and provide a comfortable living environment.
- Q:Can container houses be designed with a home gym?
- Yes, container houses can be designed with a home gym. With proper planning and design, container houses can incorporate dedicated spaces for exercise equipment, such as treadmills, weights, and yoga mats. The compact and modular nature of container houses allows for creative use of space, ensuring that a home gym can be included within the overall layout.
- Q:Can container houses be built with a modern entertainment area?
- Yes, container houses can certainly be built with a modern entertainment area. These houses can be customized and designed to include various amenities, such as a spacious living room with a flat-screen TV, comfortable seating options, a sound system, and even a small home theater setup. The layout and design of the container house can be modified to accommodate the desired entertainment area, ensuring a modern and enjoyable space for relaxation and entertainment.
- Q:Are container houses suitable for student housing?
- Yes, container houses can be suitable for student housing. Container houses are affordable and can be easily transported and assembled, making them a cost-effective solution for student housing. They can be customized to meet the specific needs of students, providing them with a comfortable and functional living space. Additionally, container houses are eco-friendly, as they are made from recycled materials, which can align with the sustainability goals of many educational institutions. The modular nature of container houses also allows for flexibility, as they can be easily expanded or modified to accommodate changing student populations. Overall, container houses offer a practical and innovative housing solution for students, combining affordability, sustainability, and flexibility.
- Q:Are container houses resistant to earthquakes or seismic activity?
- Container houses can be designed to be resistant to earthquakes or seismic activity, but it ultimately depends on the construction and reinforcement methods used. In areas prone to earthquakes, container houses can be built with additional structural elements and reinforcements to enhance their seismic resistance. This may include adding steel bracing, concrete foundations, and securing the containers to the foundation with anchor bolts. However, it's important to note that not all container houses are automatically earthquake-resistant. The level of seismic resistance will depend on various factors such as the location, design, and quality of construction. Professional advice and engineering expertise are crucial in ensuring that a container house is designed and built to withstand seismic activity. By following proper building codes and regulations, container houses can be made resilient to earthquakes, offering a safe and sturdy living space for its occupants.
- Q:Can container houses be built with multiple levels?
- Certainly! Multiple levels can indeed be constructed for container houses. The stacking capability and durability of shipping containers make them ideal for the creation of multiple levels. Various arrangements, whether it be side by side or vertically, can be employed to accommodate the desired number of levels. For stability and safety, the containers are enhanced with steel frames. Moreover, the design can incorporate stairs, walkways, and other access points to ensure effortless movement between the different levels. The adaptability of container homes enables the opportunity for customization and ingenuity when crafting multi-level living areas.
- Q:Can container houses be customized to fit individual preferences?
- Certainly, container houses can be customized to suit individual preferences without a doubt. The flexibility offered by constructing a home using shipping containers is one of its key advantages in terms of design and customization. Due to the modular nature of containers, they can be easily modified to cater to specific preferences, needs, and requirements. There are various ways in which container houses can be customized. Firstly, the interior layout can be tailored to fit individual preferences. Containers can be combined or stacked to create multiple levels or open spaces. Rooms or open-concept living areas can be created by adding or removing walls. Moreover, the placement of windows, doors, and other openings can be customized to maximize natural light and scenic views. Secondly, container houses can be customized in terms of aesthetics. The desired look can be achieved by painting or cladding the exterior of the containers with different materials. This allows for a wide range of design options, ranging from modern and minimalist to rustic and industrial. Furthermore, a personalized and unique living space can be created by using various finishes, colors, and materials for the interior. In addition, container houses offer flexibility when it comes to incorporating additional features and amenities. For example, individuals can choose to include solar panels for sustainable energy, incorporate a green roof for improved insulation and environmental benefits, or install smart home technology for convenience and efficiency. In summary, container houses present numerous opportunities for customization. They can be adapted to suit individual preferences in terms of layout, design, and additional features. Whether someone desires a contemporary, traditional, or unconventional style, container houses allow for the creation of a personalized living space that aligns with individual tastes and requirements.
- Q:Are container houses suitable for individuals who enjoy DIY projects?
- Yes, container houses can be a great fit for individuals who enjoy DIY projects. These houses are often customizable, allowing DIY enthusiasts to design and build their own unique living space. Container houses also provide a solid foundation for various DIY projects, such as adding windows, doors, and other modifications. With some creativity and handy skills, individuals can transform a container into a personalized and functional home.
- Q:Are container houses resistant to hurricanes or strong winds?
- Container houses can be resistant to hurricanes or strong winds if they are properly designed and constructed. The structural integrity of a container house largely depends on the modifications made to the shipping containers. Reinforcements such as additional steel beams, concrete foundations, and hurricane straps can be added to enhance their resistance to extreme weather conditions. Container houses that are built to withstand hurricanes and strong winds are usually designed to meet specific building codes and regulations. These codes and regulations take into account factors such as wind speed, uplift forces, and the overall stability of the structure. By following these guidelines, container houses can be made resilient to high winds and storms. It is important to note that the location of the container house also plays a significant role in its resistance to hurricanes. If the house is situated in a hurricane-prone area, additional precautions may need to be taken to ensure its durability. This could include securing the container house to a solid foundation, using impact-resistant windows, and implementing proper drainage systems to prevent flooding. Overall, container houses can be made resistant to hurricanes and strong winds, but it is crucial to work with experienced professionals who understand the specific requirements for building in high-wind areas. By incorporating the necessary modifications and adhering to building codes, container houses can provide a safe and durable living space even in areas prone to severe weather conditions.
- Q:Are container houses hurricane-resistant?
- Container houses have the potential to be hurricane-resistant when they are designed and built appropriately to endure extreme weather conditions. Housing containers are typically constructed using sturdy steel and possess a robust structure capable of withstanding strong winds and heavy rainfall. It is important to consider, however, that the level of hurricane resistance may vary depending on factors such as construction quality, foundation type, and house design. Enhancing the hurricane resistance of container houses can be achieved through various reinforcements, such as incorporating additional steel supports or employing reinforced concrete foundations. Furthermore, implementing protective measures like hurricane shutters or impact-resistant windows can offer additional defense against flying debris during hurricanes. Overall, by employing proper construction techniques and taking necessary precautions, container houses can withstand hurricane-force winds and provide a secure living environment in areas prone to hurricanes.
1. Manufacturer Overview |
|
|---|---|
| Location | |
| Year Established | |
| Annual Output Value | |
| Main Markets | |
| Company Certifications | |
2. Manufacturer Certificates |
|
|---|---|
| a) Certification Name | |
| Range | |
| Reference | |
| Validity Period | |
3. Manufacturer Capability |
|
|---|---|
| a)Trade Capacity | |
| Nearest Port | |
| Export Percentage | |
| No.of Employees in Trade Department | |
| Language Spoken: | |
| b)Factory Information | |
| Factory Size: | |
| No. of Production Lines | |
| Contract Manufacturing | |
| Product Price Range | |
Send your message to us
cheap modern modular house, prefab home
OKorder Service Pledge
OKorder Financial Service
Similar products
New products
Hot products





























