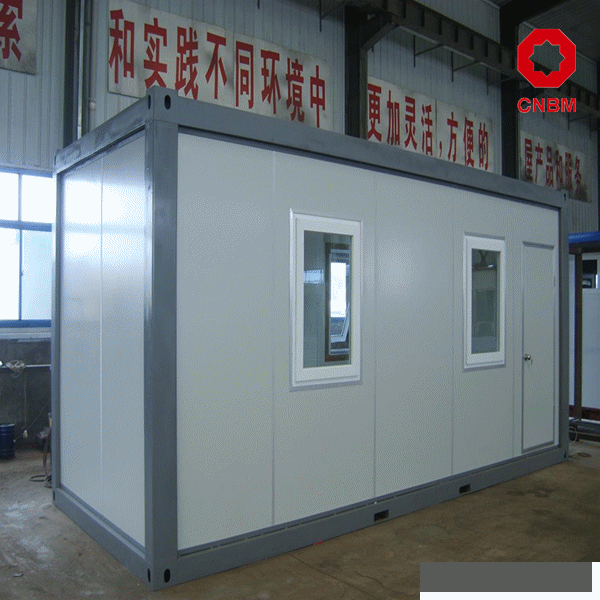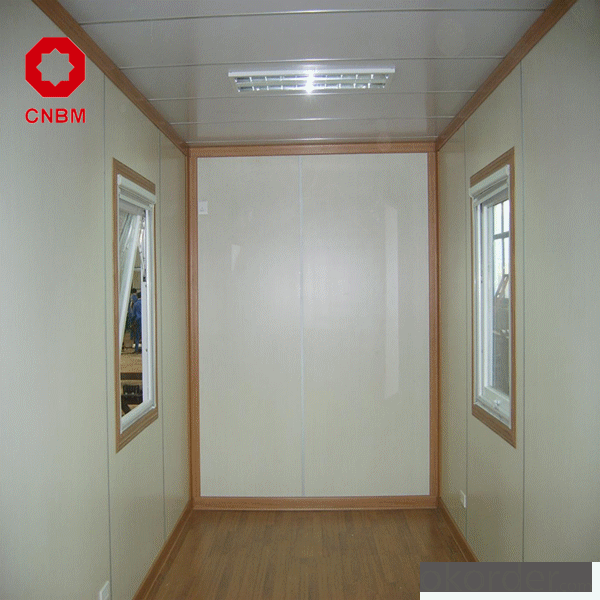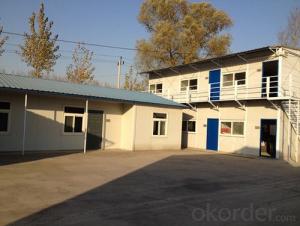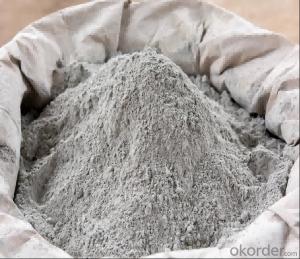Cheap and Good Quality Sandwich Panel House from China
- Loading Port:
- Tianjin
- Payment Terms:
- TT OR LC
- Min Order Qty:
- 6 set
- Supply Capability:
- 50000 set/month
OKorder Service Pledge
OKorder Financial Service
You Might Also Like
Cheap and Good Quality Sandwich Panel House from China
Product Description:
1. The house is made of light steel structure and rustproof color steel sandwich panel as wall and roof.
2. The size and layout can be designed as per customers' requirements for its flexible dimension
3. The house has waterproof structure and heating insulation material, such as EPS, Rock wool or PU Panels interlock easily to form a complete thermally efficient shell.
4. Two kinds of flooring system are available, one is steel chassis floor, the other is concrete foundation.
5. One 40’HQ container can load about 160m2 considering 75mm thickness panel for roof and wall;
6. Six skilled workers can finish 42m2 in 8 hours ;
7. The house can resist heavy wind load of 0.5KN/m2 and 7-8 degree seismic intensity.
Our service:
1. House Production accordingto customer layout , design , specification and material list demand.
2. We have standard house model, but we can also make design according to customer specialized target orbudget per m2. This way we can get a agreement in the shortest time.
3. We can supply thefurniture, electricity and sanitary fittings, but we can only supply Chinese standard and design style. If small quantity, the best way is to purchase thefittings by customer in their site.
4. We supply the installation instruction. More important our house design policy is quick and easy installation.
FAQ:
1.How about the installation? For example, the time and cost?
To install 200sqm house needs only 45 days by 6 professional workers. The salary of enginner is USD150/day, and for workers, it's 100/day.
2.How long is the life span of the house?
Around 50 years
3. And what about the loading quantity?
One 40'container can load 140sqm of house.
Images:


- Q:Are container houses energy-efficient?
- Yes, container houses can be energy-efficient. The energy efficiency of a container house depends on various factors such as insulation, design, and the incorporation of sustainable features. Insulation plays a crucial role in regulating the temperature inside a container house. Proper insulation can prevent heat loss during winter and minimize heat gain during summer, reducing the need for extensive heating or cooling systems. Additionally, using high-quality insulation materials can help maintain a comfortable indoor temperature, further reducing energy consumption. Furthermore, the design of container houses can be optimized for energy efficiency. Orienting the house to maximize natural light exposure can reduce the need for artificial lighting during the day. Installing energy-efficient windows and doors with good thermal performance can also minimize heat transfer and improve insulation. Container houses can also incorporate sustainable features such as solar panels, rainwater harvesting systems, and energy-efficient appliances. Solar panels can generate electricity, reducing reliance on the power grid and lowering energy costs. Rainwater harvesting systems can collect and store rainwater for various uses, reducing water consumption and the energy required for water treatment and distribution. Energy-efficient appliances, such as LED lighting and energy-saving appliances, can further reduce energy consumption in a container house. It is important to note that while container houses have the potential to be energy-efficient, their overall energy efficiency ultimately depends on the construction and design choices made during the conversion process. Proper planning and the use of sustainable materials and techniques can greatly enhance the energy efficiency of container houses.
- Q:Can container houses be designed to have a rooftop terrace?
- Indeed, it is entirely possible to design container houses with a rooftop terrace. The beauty of utilizing shipping containers for home construction lies in their versatility and adaptability to cater to individual requirements and desires. By establishing a robust foundation and fortifying the container structure, one can seamlessly integrate a rooftop terrace into the design, capable of accommodating the extra weight. Furthermore, the inclusion of stairs or a ladder can effortlessly facilitate access to this terrace. Through meticulous planning and engineering, container houses can effortlessly offer the same conveniences and attributes found in conventional homes, encompassing a rooftop terrace for unwinding and outdoor amusement.
- Q:Can container houses be rented or leased?
- Yes, container houses can be rented or leased. Many people choose to rent or lease container houses as an affordable and flexible housing option.
- Q:Are container houses pest-resistant?
- Container houses can be made to be pest-resistant, but it ultimately depends on the measures taken during construction and ongoing maintenance. Shipping containers are typically made of steel, which pests like termites cannot eat through, offering an advantage over traditional wooden structures. However, pests such as rodents, insects, and mold can still find their way into container houses through small openings or gaps if not properly sealed and insulated. To make container houses pest-resistant, it is important to ensure that all openings, including windows, doors, and ventilation systems, are properly sealed to prevent pests from entering. Insulation should also be installed to eliminate potential entry points. Additionally, regular inspections and maintenance should be conducted to identify and address any potential vulnerabilities or signs of pest activity. Using pest-resistant materials during construction, such as treated wood or pest-resistant insulation, can also help deter pests. Implementing proper waste management practices and keeping the surrounding area clean and free from debris can further reduce the risk of attracting pests. Ultimately, container houses can be made pest-resistant with the right construction techniques and ongoing maintenance, but it is important to be diligent in preventing and addressing any potential pest issues.
- Q:Are container houses suitable for community centers?
- Yes, container houses can be suitable options for community centers. Container houses offer several advantages that make them ideal for community centers. Firstly, they are cost-effective. Container houses are significantly cheaper than traditional brick-and-mortar buildings, making them a more affordable option for community centers, which often operate on limited budgets. Secondly, container houses are highly versatile. They can be easily modified and customized to suit the specific needs of a community center. Containers can be stacked or joined together to create larger spaces, and windows, doors, and other necessary facilities can be added or modified as required. This flexibility allows community centers to adapt their space to accommodate different activities, events, and programs. Furthermore, container houses are eco-friendly. By repurposing shipping containers, we can reduce waste and promote sustainability. Additionally, container houses can be designed to be energy-efficient, utilizing insulation and renewable energy sources to minimize environmental impact. Another advantage of container houses is their mobility. If a community center needs to relocate due to changing needs or circumstances, container houses can be easily transported to a new location. This flexibility allows community centers to serve different neighborhoods or communities, reaching a wider population. Lastly, container houses can be aesthetically pleasing. With creative design and architectural modifications, container houses can be transformed into visually appealing structures. This can contribute to the overall ambiance and attractiveness of a community center, making it a more inviting and engaging space for community members. In conclusion, container houses are suitable options for community centers due to their cost-effectiveness, versatility, eco-friendliness, mobility, and aesthetic potential. These factors make container houses an attractive choice for community centers looking for affordable, adaptable, sustainable, and visually appealing spaces to serve their communities.
- Q:Can container houses be designed with a mezzanine level?
- Yes, container houses can be designed with a mezzanine level. The versatile nature of shipping containers allows for creative and innovative designs that can accommodate various living requirements, including the addition of a mezzanine level. By utilizing the vertical space within the container, it is possible to create an elevated platform or partial second floor to serve as a mezzanine. Designing a mezzanine level in a container house requires careful planning and consideration. Structural modifications may be needed to ensure the container can support the additional load. This could involve reinforcing the walls or adding additional support beams. It is important to consult with a professional architect or engineer to ensure the safety and stability of the structure. A mezzanine level in a container house can provide additional usable space, such as a loft area, bedroom, office, or storage area. It can help maximize the available square footage, especially in smaller container homes. Additionally, the elevated platform can enhance the sense of openness and provide a unique architectural feature. The design possibilities for container houses with mezzanine levels are practically limitless. Customization options are available to suit individual preferences and needs. Whether it's a contemporary aesthetic or a more traditional design, a mezzanine level can be incorporated to create a functional and visually appealing living space within a container house.
- Q:Can container houses be designed to have a small ecological footprint?
- Certainly, container houses have the potential to possess a minimal ecological impact. One of the key benefits of utilizing shipping containers for housing lies in their composition of recycled materials, which greatly diminishes the necessity for new resources. Furthermore, container houses can be skillfully crafted to include an array of environmentally-friendly characteristics, thereby mitigating their impact on the surroundings. Primarily, the addition of insulation to the container walls, floors, and roofs can remarkably enhance energy efficiency and diminish the requirement for heating and cooling. This can be achieved through the use of materials such as spray foam insulation or recycled options like cellulose insulation. Moreover, container houses can integrate renewable energy sources to further reduce their ecological footprint. The installation of solar panels atop the roof can generate electricity, reducing dependence on the grid and subsequently decreasing carbon emissions. Additionally, the implementation of rainwater harvesting systems can gather and store rainwater for numerous purposes, such as irrigation or toilet flushing, thereby decreasing the demand for freshwater resources. Furthermore, container houses can be designed using sustainable and eco-friendly materials, like reclaimed wood or bamboo flooring, low VOC (volatile organic compound) paints, and energy-efficient appliances and fixtures. By utilizing these materials, the overall environmental impact of the house can be minimized. Lastly, container houses can be designed in a space-efficient manner, maximizing the utilization of the available area. This can involve the incorporation of multifunctional furniture or the utilization of vertical space for storage, effectively reducing the overall footprint of the house and potentially enabling smaller land usage. To conclude, container houses can indeed be designed to possess a small ecological footprint. By incorporating insulation, renewable energy sources, sustainable materials, and space-efficient design, container houses can significantly decrease energy consumption, carbon emissions, and overall environmental impact.
- Q:Are container houses suitable for military housing?
- Due to their durability, mobility, and cost-effectiveness, container houses prove to be a suitable choice for military housing. These houses, constructed from shipping containers, are specifically designed to withstand harsh conditions, making them an ideal housing option for military bases located in diverse environments. The transportability factor of container houses enables quick and efficient deployment of military personnel to different locations. Moreover, the modular design of these houses allows for easy adjustment of living spaces, catering to the ever-changing requirements of the military. Additionally, container houses offer a more economical alternative to traditional housing options, thereby aiding in the management of the military's budget constraints. In conclusion, container houses provide a pragmatic and feasible solution to fulfill the housing needs of the military.
- Q:How is the container made?
- can also be made of all thermal insulation panels, the installation of air conditioning, television, wash pool, bed and other items that can.
- Q:Can container houses be designed to have large windows?
- Yes, container houses can be designed to have large windows. The design and construction of container houses allow for flexibility in window placement and size. With proper structural modifications, containers can be transformed into modern and spacious homes with large windows, providing ample natural light and a sense of openness.
1. Manufacturer Overview |
|
|---|---|
| Location | |
| Year Established | |
| Annual Output Value | |
| Main Markets | |
| Company Certifications | |
2. Manufacturer Certificates |
|
|---|---|
| a) Certification Name | |
| Range | |
| Reference | |
| Validity Period | |
3. Manufacturer Capability |
|
|---|---|
| a)Trade Capacity | |
| Nearest Port | |
| Export Percentage | |
| No.of Employees in Trade Department | |
| Language Spoken: | |
| b)Factory Information | |
| Factory Size: | |
| No. of Production Lines | |
| Contract Manufacturing | |
| Product Price Range | |
Send your message to us
Cheap and Good Quality Sandwich Panel House from China
- Loading Port:
- Tianjin
- Payment Terms:
- TT OR LC
- Min Order Qty:
- 6 set
- Supply Capability:
- 50000 set/month
OKorder Service Pledge
OKorder Financial Service
Similar products
New products
Hot products
Related keywords

























