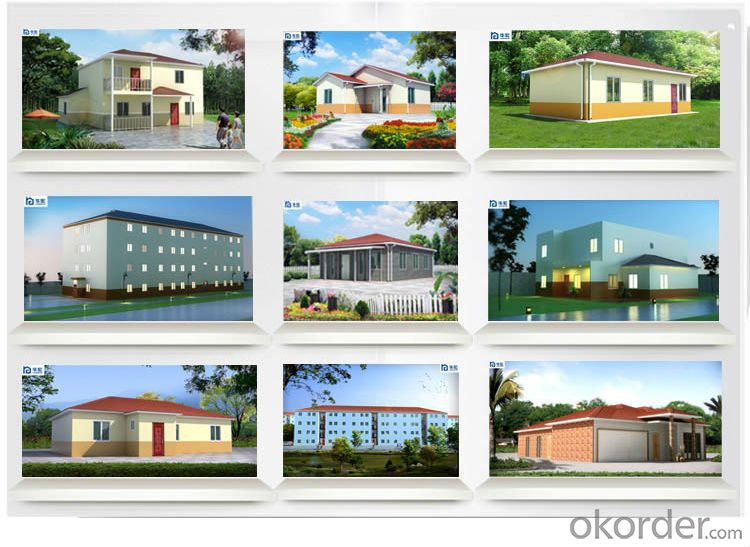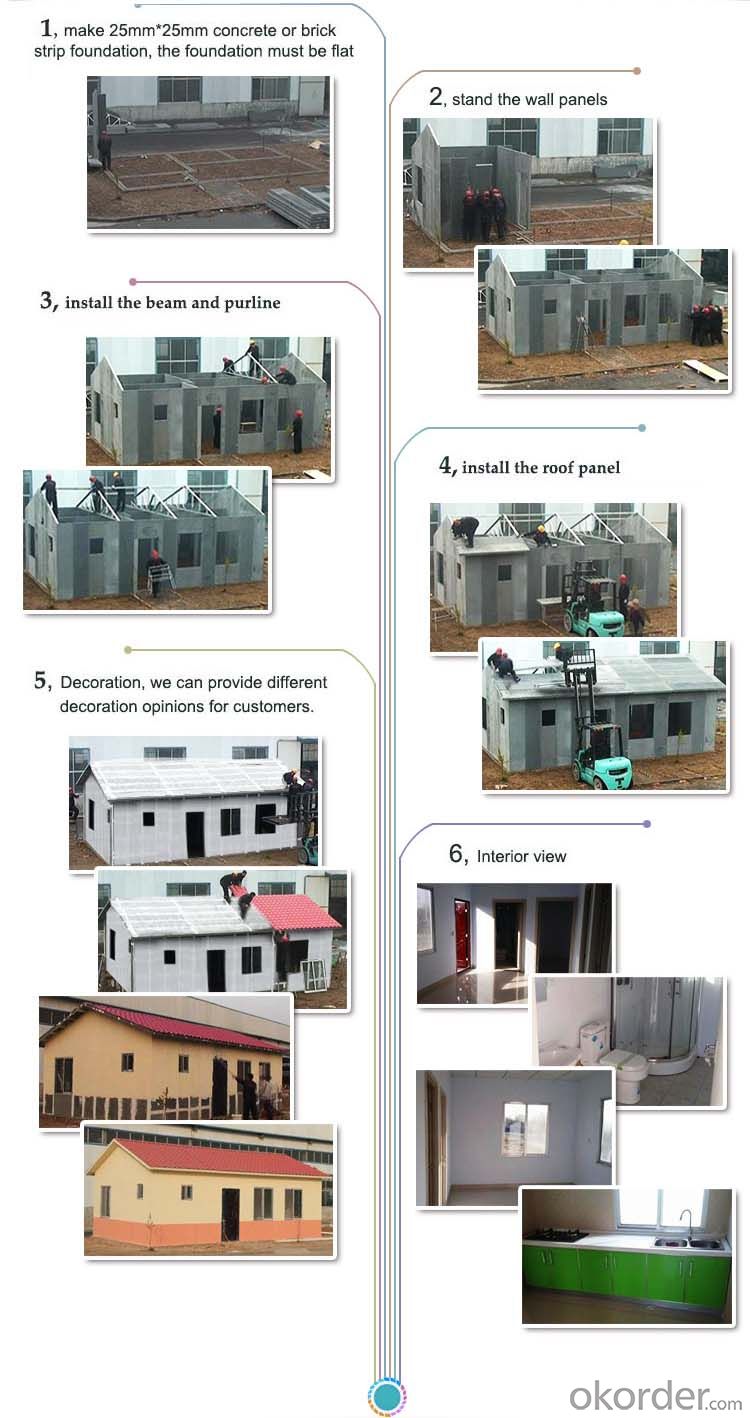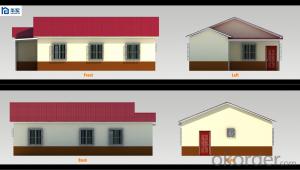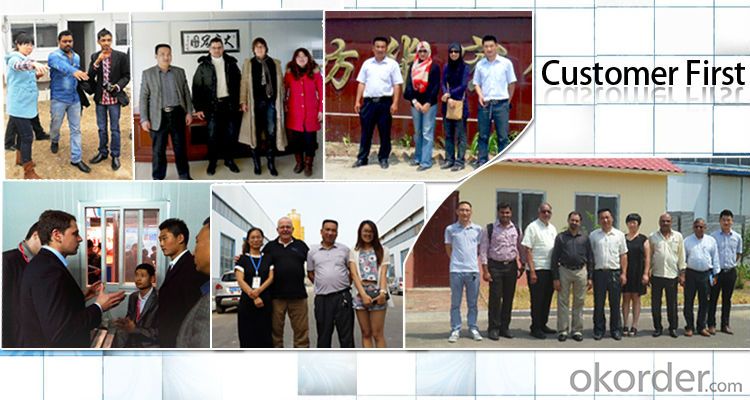Cement house in Africa
- Loading Port:
- China Main Port
- Payment Terms:
- TT OR LC
- Min Order Qty:
- -
- Supply Capability:
- -
OKorder Service Pledge
OKorder Financial Service
You Might Also Like


More questions:
1, What's your Payment term:
30% deposit by TT, 70% balance before loading container by TT; 100% LC at sight(total payment over 100,000USD);
2, How about Shipping:
We use 20 feet container and 40HQ container to ship the goods; Usually one 20 feet container can load about 50-60 square meters' house, 40HQ container can load about 120-140 square meters's house.
3, How to become your agent in our country:
First, you can make a report about your market, include the the rules and laws of prefab house, popular house models, target price, and potential sales quantity.
Second, you must place a trial order to act as the display.
Third, after finishing the sample house and getting the local people's feedback, we will give you the agent right in one area with limited time.
Fourth, Please note that we already have agent in Mumbai City India; Marshall Islands, Trinidad and Tobago.
4, Can you help me to purchase other things like furniture or appliance:
Because the customs law, our company can only export prefab house, so we just can purchase very little matched kitchen and bathroom facilities for you in consideration of customs clearance.
5, Can you send workers to help me build house.
Considering the labor cost, safety and visa issues, we suggest to send one or two engineers to guide and train your staffs. You must provide air tickets, hotel, and meal, and 100USD per day for engineer salary.
- Q:Can container houses be designed to have a minimalist interior?
- Certainly, a minimalist interior can be achieved in container houses. The core idea of minimalism is to emphasize simplicity, clean lines, and a clutter-free setting, which can be easily accomplished in container houses. The compact and modular design of these houses makes them the perfect medium for a minimalist aesthetic. To create a minimalist interior in a container house, one can begin by selecting a neutral color scheme comprising whites, grays, and earth tones. Such colors can establish a serene and calm atmosphere. Minimalist design also prioritizes functionality and practicality. Therefore, furniture and accessories should be carefully chosen to serve a particular purpose while maintaining a clean and uncluttered appearance. Smart storage solutions are crucial in container houses to prevent clutter. Built-in cabinets, shelves, and concealed storage compartments can effectively maximize space and keep belongings out of sight. Additionally, adopting a "less is more" mindset and decluttering are essential in achieving a minimalist interior. Lighting plays a significant role in minimalist design as well. Natural light should be maximized by incorporating large windows or skylights, allowing the space to feel bright and airy. Artificial lighting should be kept to a minimum, focusing on creating a warm and inviting ambiance. In conclusion, container houses can be effectively designed to feature a minimalist interior. By carefully considering the color palette, furniture selection, storage solutions, and lighting, a container house can embrace the principles of minimalism and provide a tranquil and clutter-free living environment.
- Q:Can container houses be designed with a community garden or park?
- Yes, container houses can definitely be designed with a community garden or park. In fact, incorporating green spaces and communal areas into container house communities is becoming increasingly popular. By utilizing the rooftop or surrounding land, container houses can be designed to include gardens, parks, and other outdoor spaces that foster a sense of community and promote sustainable living. Container houses are highly adaptable and can be easily modified to accommodate various outdoor amenities. For instance, rooftop gardens or green roofs can be implemented to provide residents with a space for growing vegetables, herbs, or flowers. These gardens not only enhance the aesthetic appeal of container houses but also help in reducing energy consumption, improving air quality, and mitigating stormwater runoff. Furthermore, container house communities can include shared parks or common areas where residents can gather, socialize, and relax. These spaces can be designed to include seating areas, playgrounds, picnic spots, or even fitness equipment, encouraging physical activities and fostering a sense of belonging among the residents. In addition to the numerous benefits of incorporating green spaces in container house communities, such as improved mental and physical well-being, reduced environmental impact, and increased social interactions, community gardens and parks also provide an opportunity for residents to engage in sustainable practices and learn about gardening and horticulture. Overall, container houses can be designed with community gardens or parks, allowing residents to enjoy the benefits of nature, promote sustainable living, and foster a strong sense of community.
- Q:Are container houses insulated against noise?
- Yes, container houses can be insulated against noise. While the standard metal walls of shipping containers do not provide significant noise insulation, there are various methods to soundproof and insulate container houses. Some common techniques include adding insulation materials such as foam boards, rock wool, or fiberglass between the container walls and an additional layer of drywall or plywood. Additionally, sealing gaps and using acoustic caulk can help minimize noise infiltration. By employing these methods, container houses can be effectively insulated against noise, providing a more peaceful and quiet living environment.
- Q:How do container houses handle plumbing and sanitation?
- Container houses handle plumbing and sanitation through various methods. They typically have a main water source connected to the house, which can be supplied through the municipal water system or a well. The plumbing system within the container house includes pipes, fixtures, and a wastewater disposal system. This system is designed to handle the flow of water from sinks, showers, and toilets, directing it to a septic tank or a municipal sewer line. To ensure proper sanitation, container houses also have toilets that are connected to either septic tanks or composting systems, depending on the setup. Overall, container houses are equipped with plumbing and sanitation systems that enable them to provide basic amenities similar to traditional houses.
- Q:Are container houses suitable for multi-family living?
- Multi-family living can be accommodated by container houses. These houses are constructed using repurposed shipping containers, typically made of durable materials like steel. They can be easily modified and stacked to create multi-level structures, making them ideal for multiple families in one building. There are several advantages to living in container houses for multi-family arrangements. Firstly, they are cost-effective compared to traditional construction methods. The use of shipping containers significantly reduces construction costs, making housing more affordable for families. Additionally, container houses can be built quickly, resulting in shorter project timelines and faster occupancy. Container houses also offer flexibility in terms of design and layout. The modular nature of shipping containers allows for easy customization to meet the specific needs of each family. Multiple containers can be combined to create larger living spaces, while separate containers can provide privacy and personal space for each family. In addition, container houses are eco-friendly. By repurposing shipping containers, the demand for new construction materials is reduced, minimizing the environmental impact. They can also be designed to be energy-efficient by incorporating insulation, solar panels, and other sustainable features, resulting in lower energy consumption and utility costs for multi-family living. However, it is important to consider some potential drawbacks of container houses for multi-family living. The limited space within individual containers may require careful planning to ensure adequate living areas for each family. Noise insulation could also be a concern, as steel containers may transmit sound more easily than traditional materials. Proper insulation and soundproofing measures should be incorporated to address this issue. In conclusion, container houses can be a suitable option for multi-family living due to their affordability, design flexibility, and eco-friendly nature. While there may be challenges to overcome, with proper planning and customization, container houses can provide comfortable and practical living spaces for multiple families.
- Q:Are container houses safe and secure?
- Yes, container houses can be safe and secure. When properly designed and constructed, container houses can offer the same level of safety and security as traditional houses. They are built to withstand extreme weather conditions and can be fortified against potential threats. Additionally, container houses can incorporate various safety features such as fire-resistant materials, secure locks, and alarm systems to enhance security.
- Q:Are container houses suitable for individuals who value sustainability?
- Yes, container houses are suitable for individuals who value sustainability. These houses are made from recycled shipping containers, which reduces the demand for new construction materials and minimizes waste. Additionally, container houses can incorporate eco-friendly features like solar panels, rainwater harvesting systems, and energy-efficient insulation. This makes them a sustainable housing option that promotes resource conservation and reduces carbon footprint.
- Q:Can container houses be designed for accessibility?
- Certainly, container houses have the potential to be designed with accessibility in mind. Despite their small size, container houses can be altered and personalized to cater to the specific needs of individuals with disabilities or mobility limitations. There are various design considerations that can be implemented to ensure accessibility in container houses. First and foremost, the layout and floor plan of the container house can be carefully devised to allow for ample space and maneuverability. It is possible to incorporate wide doorways and hallways to accommodate wheelchair users. Furthermore, an open concept layout can be employed within the interior to facilitate easy navigation and minimize potential obstacles. Secondly, container houses can be equipped with a range of accessibility features, such as ramps or elevators, to ensure effortless entry and movement between different levels of the house. The addition of a wheelchair lift or a platform lift can make container houses accessible for those with limited mobility. Moreover, it is essential to consider safety and ease of use for individuals with disabilities. Therefore, grab bars, handrails, and non-slip flooring can be installed in areas like bathrooms. These modifications can be implemented during the construction or customization phase of the container house. Lastly, technology can also contribute to enhancing accessibility in container houses. By integrating smart home automation systems, individuals can control various aspects of their living environment, such as lighting, temperature, and security, using voice commands or mobile devices. This technological integration can be particularly advantageous for individuals with disabilities who may have limited mobility. In conclusion, container houses can be designed and altered to be accessible for individuals with disabilities. By considering layout, features, and technology, container houses can provide a comfortable and accessible living space for people of all abilities.
- Q:Can container houses be designed to have a wheelchair ramp?
- Yes, container houses can be designed to have a wheelchair ramp. The design and construction of container houses can be adapted to include a ramp that provides accessibility for individuals using wheelchairs.
- Q:Are container houses hurricane-resistant?
- Container houses have the potential to be hurricane-resistant when they are designed and built appropriately to endure extreme weather conditions. Housing containers are typically constructed using sturdy steel and possess a robust structure capable of withstanding strong winds and heavy rainfall. It is important to consider, however, that the level of hurricane resistance may vary depending on factors such as construction quality, foundation type, and house design. Enhancing the hurricane resistance of container houses can be achieved through various reinforcements, such as incorporating additional steel supports or employing reinforced concrete foundations. Furthermore, implementing protective measures like hurricane shutters or impact-resistant windows can offer additional defense against flying debris during hurricanes. Overall, by employing proper construction techniques and taking necessary precautions, container houses can withstand hurricane-force winds and provide a secure living environment in areas prone to hurricanes.
1. Manufacturer Overview |
|
|---|---|
| Location | |
| Year Established | |
| Annual Output Value | |
| Main Markets | |
| Company Certifications | |
2. Manufacturer Certificates |
|
|---|---|
| a) Certification Name | |
| Range | |
| Reference | |
| Validity Period | |
3. Manufacturer Capability |
|
|---|---|
| a)Trade Capacity | |
| Nearest Port | |
| Export Percentage | |
| No.of Employees in Trade Department | |
| Language Spoken: | |
| b)Factory Information | |
| Factory Size: | |
| No. of Production Lines | |
| Contract Manufacturing | |
| Product Price Range | |
Send your message to us
Cement house in Africa
- Loading Port:
- China Main Port
- Payment Terms:
- TT OR LC
- Min Order Qty:
- -
- Supply Capability:
- -
OKorder Service Pledge
OKorder Financial Service
Similar products
New products
Hot products
Hot Searches
Related keywords






























