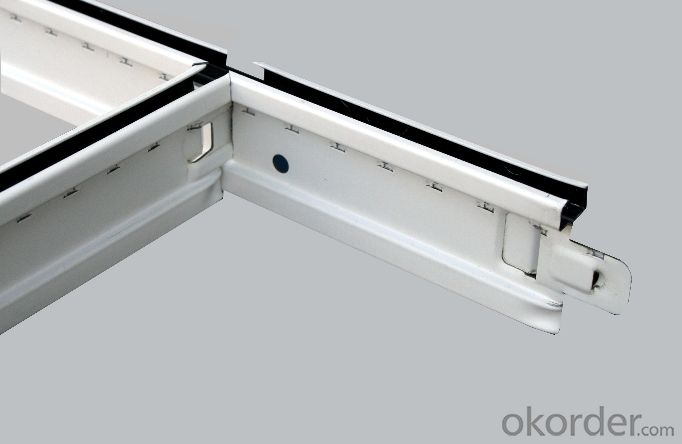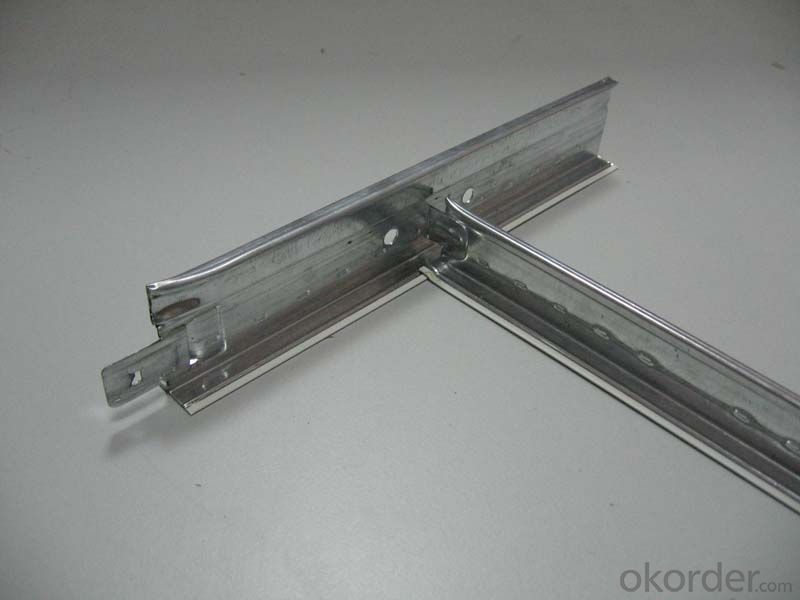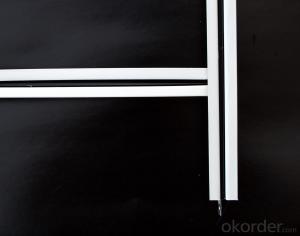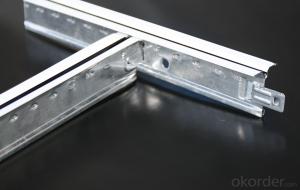Ceiling T Grid System for Gypsum Board Ceiling tiles System
- Loading Port:
- Tianjin
- Payment Terms:
- TT OR LC
- Min Order Qty:
- 2000 pc
- Supply Capability:
- 200000 pc/month
OKorder Service Pledge
OKorder Financial Service
You Might Also Like
Description
Wall Angle
Size (Height×width×Length)
24×24×3000mm
20×20×3000mm
Thickness 0.3mm,0.4mm
Cross Tee
size (Height×width×Length)
27×24×1200mm
27×24×1220mm
27×24×600mm
27×24×610mm
Thickness 0.26mm,0.3mm
Main Tee
Size (Height×width×Length)
38×24×3600mm
38×24×3660mm
38×24×3750mm
32×24×3600mm
32×24×3660mm
32×24×3750mm
Thickness 0.26mm,0.30mm,0.35mm,0.40mm
Classification
Normal Plane System
Slim (narrow) Plane System
Groove System
Exposed System
FUT System
Feature
1.Fireproof absolutely:the main material is fireproofing galvanize zinc plate,durable in use.
2.Reasonable structure:economic structure, the special connection method, convenient to load and unload, time saving and simple construction.
3.Good performance:Light weight,High strength,waterproof,fireproof,quakeproof, sound insulation,sound absorption.etc.
4.Attractive appearance bright colors shinning.
5.Short time limit,easy to construction.
6.Wide application: it is widely used in marketplace, office building,hotel, boite,bank and large public places.
Application
1. suitable for construction together with mineral wool board,gypsum board,aluminum square ceiling and calcium silicate board etc.
2. Widely used in marketplace,bank,hotel,factory and terminal building etc.
FAQ
1. Is OEM available?
Re: Yes, OEM service is available.
2. Are you factory?
Re: Yes. we are the largest factory in China.
3. Can we get sample?
Re: Yes, sample is free for our customer.
4. How many days for production
Re: usually 2 weeks after receiving of downpayment
Pictures


- Q:My family bathroom and living room between the non-load-bearing walls, do not want to tear down all, just want to bathroom door from the left side of the wall to the right. Decoration said, do light steel keel wall to the left side of the door plug. So there will be no problems with the toilet tiles ah?
- The left side of the door plug, the plug network, pull hair! The next step on the line
- Q:Home decoration ceiling light steel keel best use what specifications
- Gypsum board to do their own home with 38 main bone .50 main bone can be hanging 50 pay bone with 38 main 0.8 1.0 1.2 / 50 main 0.8 1.0 1.2 thick / 50 paid 0.45 0.5 these can be used to use the best On the use of the national standard with the thickest of the general can be used with their own but with 38 main hanging gypsum board at least 1.0 thick with non-standard is not necessarily good with the national standard is not only in the thickness of the edge of the high only this is to see What are your own materials?
- Q:Light steel keel ceiling 600 * 600 What does it mean?
- Light steel keel is mainly used to divide the general partition and roof of the building space. Keel plus decorative panels of the ceiling works, in accordance with the construction process is different, but also sub-dark keel ceiling and Ming keel ceiling. The setting of the ceiling keel is mainly for the fixed finishes, some light equipment such as small lamps, smoke detectors, sprinklers, tuyere bars, etc., can also be fixed on the finishes. 600 * 600mm generally specify the keel and dark keel installed after the release of the decorative panel space (ordinary trim panel specifications are generally: 600 * 600MM)
- Q:In the CAD 'light steel keel seal 18 PCT big core board posted 8 PCT car side gray paint glass' What is the meaning of this sentence? Request to say the details of the point yo.
- Light steel dragon skeleton to do 18mm large core board surface paste 8mm gray paint glass
- Q:1 square light steel keel ceiling keel consumption coefficient how to count it
- Light steel keel ceiling material ratio does not have a standard number, generally according to the shape of the room, height related. If the height of the room does not exceed 4 meters, it is usually: The main keel 1.2 meters, vice keel 4 meters (300MM open file), 1 meter boom, gypsum board 1.05 square (five percent loss). Accessories too much here to do not introduce. The above calculation method is limited to flat top, if the shape plus 20% -30%
- Q:My wife and I screw in wood into ceiling joist then put on piece of 4X8ft 1/2'' thick ultra light Sheetrock dry wall into ceiling with 1-5/8 drywall screw, with my wife and I holding it up I screw into the drywall into wood and let go then drywall falls or go through screw. What happened? Did we use the wrong screws? The screw tip touch the drywall.
- Or not enough screws, you need to use a fair number for a ceiling. You may want to go with another solution in a basement, though.
- Q:How to use paint keel
- Narrow side flat paint keel. Narrow edge paint keel shape simple and generous, excellent shock resistance, and light weight, easy to install.
- Q:Hi there, we have recently came across a leak in the bathroom that comes from the bathtub and down into the basement into this drop ceiling thing we have. The problem is that with this drop celiing there is all kinds of insulation in it, and the water is getting soaked into that and I believe the leak is inbetween the floor where I can't get at it.Does this mean I have to rip up my floor to fix it? How much would it usually cost to have someone fix this..?Thanks.
- Drop ceiling thing? If this is a suspended ceiling (dropped ceiling), you have removable tiles sitting on a suspended metal grid. Start taking out the tiles. There may be batt (rolled) insulation on top for sound deadening purposes. The insulation may be a pain. Start at the end of the insulation & pull down, then work up & over the grid, pull down, repeat until the insulation is out. Remove until you think you are at the leak. Remove any thing wet. It needs dried or thrown out, you will get mold. Run the tub. Do whatever it takes to make it leak. Get a bucket if needed. Some possible causes: Only when in use / right after use: Loose drain / over flow fittings on tub Loose screw together drain trap (screw together traps should only be used when 100% open, dropped ceiling don't count) Cracked /hole in drain pipe Leaking tub water / control valve Loose shower head fitting Extreme condensation of humidity on water pipes. Leak all the time: Leaking water lines The suspended ceiling would be much cheaper to repair ( replace tiles) than ripping up a floor. Hard to say on the $$, without knowing what is leaking.
- Q:120mm light steel keel wall keel model is how much
- Sound insulation cotton is not necessary, but the best place, brick wall at least 100, the other commonly used there are 200,240 specifications.
- Q:Light steel keel ceiling how?
- Light steel keel gypsum board ceiling, is a combination of gypsum board and light steel keel. Light steel keel is a new type of commonly used building materials, with light weight, high strength, to adapt to water, shock, dust, noise, sound absorption, the advantages of temperature, the disadvantage is not easy to do modeling ceiling.
1. Manufacturer Overview |
|
|---|---|
| Location | |
| Year Established | |
| Annual Output Value | |
| Main Markets | |
| Company Certifications | |
2. Manufacturer Certificates |
|
|---|---|
| a) Certification Name | |
| Range | |
| Reference | |
| Validity Period | |
3. Manufacturer Capability |
|
|---|---|
| a)Trade Capacity | |
| Nearest Port | |
| Export Percentage | |
| No.of Employees in Trade Department | |
| Language Spoken: | |
| b)Factory Information | |
| Factory Size: | |
| No. of Production Lines | |
| Contract Manufacturing | |
| Product Price Range | |
Send your message to us
Ceiling T Grid System for Gypsum Board Ceiling tiles System
- Loading Port:
- Tianjin
- Payment Terms:
- TT OR LC
- Min Order Qty:
- 2000 pc
- Supply Capability:
- 200000 pc/month
OKorder Service Pledge
OKorder Financial Service
Similar products
New products
Hot products
Related keywords



























