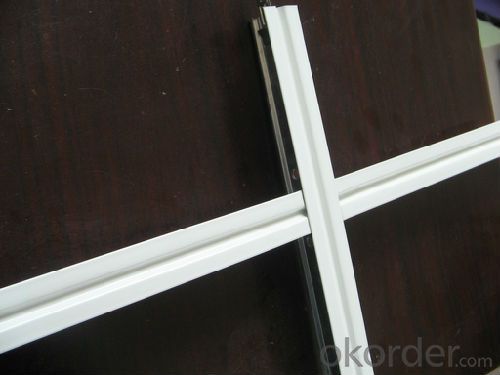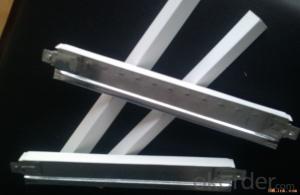Ceiling Suspension Grids
- Loading Port:
- China Main Port
- Payment Terms:
- TT or LC
- Min Order Qty:
- -
- Supply Capability:
- -
OKorder Service Pledge
OKorder Financial Service
You Might Also Like
1,Structure of (Ceiling suspension grids) Description
T24 ceiling grid for suspension
- white, golden, silver.
- price $0.8-1.1/m2.
main tee,cross tee, wall angle
2,Main Features of the (Ceiling suspension grids)
Ceiling Grid ( Ceiling Grids) T24
[Usage] ceiling t grid is suspension false ceiling consisting of the main tee, cross tee, and wall angle to make the grid system to support the lay-in ceiling tiles. It is easy for installation and maintanence.
The Tee Grid System Installation Diagram and the Raw Materials.
Installation steps
1.) Determine the requirment ceiling level,mark the position and fix wall angle on the wall.
2.) Hang main tee with T-bar suspension hook.
3.) Insert cross tee to the main tee.
4.) Cross tee adjacent to wall angle light fittings
5.) Adjust the levels and alignments throughout the entire grid system accurately
6.) Install PVC gypsum ceiling tile or othermaterials ceiling panel.
3,(Ceiling suspension grids) Images

4,(Ceiling suspension grids) Specification
Description | Length(mm) | width(mm) | height(mm) | thickness(mm) Min Typical Max | ||
Main tee | 3600/3660/3750 | 14.5 | 32 | 0.22 | 0.25 | 0.3 |
Mid Cross tee | 1200/1220/1250 | 14.5 | 32/38 | 0.23 | 0.30 | 0.35 |
Short Cross tee | 600/610/625 | 14.5 | 32/38 | 0.23 | 0.30 | 0.35 |
Wall angle | 3000 or 3600 | 22-30 | 22-30 | 0.23 | 0.30 | 0.51 |
5,FAQ of (Ceiling suspension grids)
Name: three-dimensional black line groove.
1.Usage:Widely used in condole supports, building decoration materials.
For example, used to make ceiling for office, shop and other spaces;
2.Advantages: Cauterization resistance, water resistance, beauty and strength
3.Package: Carton packaging
4.Size: follow your demand.
5. Easy to install, match with all kinds of PVC gypsum ceiling, Mineral fiber ceiling,
gypsum ceiling, calcium silicate ceiling.
- Q:Home decoration the same shape of the ceiling, grass-roots keel or light steel keel prices high?
- 1, if it is no shape of the wooden keel ceiling, no need to spend 9% of the plywood money; the cost of the factors to include workers wages, material prices, is not the same. For example, for home improvement, gypsum board has 27 one, there are 15 of the. Keel also points tree species, size, new and old materials are not the same. 2, you said the price is high or depends on the price or the company price, the company should have a reasonable profit, such as design fees, management fees, some of the company's expenses to be implied into the. ? 3, you say 165 is the normal price, taking into account the use of 9 PCT board. ? 4, the general recommendations as far as possible the use of light steel keel (its fire and anti-deformation and no moth) ? 5, your 260 yuan per square meter is not good to say that our side gypsum board ceiling company offer 115 per square, silver mirror grass base to see the keel is not to see the wall is not, the wall of 110 yuan per square, the thickness of 150 is reasonable. Secondary city, different city wages are not the same. ? 6, the standard high cost of timber, on the contrary is low
- Q:Im in the process of finishing my basement , unfortuantly my basement ceiling is only 78 inches high. Debating on either using drop ceiling or just using 2x4 's as furring strips and then using the tongue and groove ceiling tiles (these are one square foot). I want something that can easily be removed for any problems with wiring and pipes so drywall is out of the question. I perfer the drop ceiling but only wanna drop it down 2 inches not sure if that will be enough clearance to install the tiles? whats the minimum space you need from the floor joist on the ceiling and the metal grid for the drop ceiling? thanks
- In order for recessed lights/installing-replaicng tiels you will need a minimum of 3 inch clearance...ANything less and you will encounter big problems especiall when you get to the end.... Why on earth would you use 2x4's as furring stirps...That is way too heavy lumber for its intended purpose...Ususally 2x2 are what is called for in these dor to applications....Cheaper/lighter and jsut as effective...If you go with that ceiling system reconsider using 2x2 furring stirps in place of the 2x4....Good luck
- Q:For example, T-keel ah, triangular keel ah, aluminum keel ah, etc., belong to the paint keel it
- There are light steel partition, there are keels, that is the other cross-sectional shape.
- Q:Light steel keel hanging flat how to calculate the material?
- Material usage Gypsum board 1.05 square meters Main keel 1.22m Vice keel (including crossed keel) 4.45m Side keel 0.44m Keel pieces of 3.05 Deputy keel connection 0.83 Main keel connection 0.43 25mm tapping screw 29 Pendant 8.8 Cracked paste 0.50kg Seam tape with 1.50m
- Q:I am planning a November wedding and the reception hall has acoustical tiles and a metal grid that I would like to hide somehow. I am on a tight budget and cannot do anything permanent.
- you could buy really inexpensive solid cotton fabric in a color that will compliment the room and stretch it across ceiling with tacks in the ends to hold it in place. You could do it in black if you want to ceiling to completely disappear.
- Q:It is done before the floor tiles, or in the shop after the tiles to do it?
- Look at the floor tiles empty how much! If not, then can! Ask the master in the punch when the point of attention! To prevent the broken brick!
- Q:I am finishing my basement and want to do drop ceiling. Problem is I don't want to spend an arm and a leg doing it. I have checked with Home Depot and Lowes and it seems like I might have to. Does anyone know of any other options? Thanks.
- Check okorder g , these are the manufacturers of the ceiling products and you can get an idea of styles, prices and local suppliers. PS..Ask your local contractor supply houses if they have any ceiling tile in stock that is discontinued. You may be able to get a discount.
- Q:Attached photos can be added points
- Ordinary are flat ceilings. Can also make the ordinary shape of smallpox aluminum keel is usually used when the aluminum alloy ceiling to use the supporting aluminum alloy keel. This series of keels and panels are formatted products used for smallpox. In some smallpox can also make some simple shape, such as the arched form of smallpox shape and so on.
- Q:Living room around the ceiling with light steel keel or wood keel?
- Of course, light steel keel, made out of norms, flat. Wood keel itself is not dry, do not believe you go to sell the wood where it touches itself is very wet, when the workers even when the workers can not dry all dry. So hanging the top of the late a lot of trouble. Not flat, deformation, corrosion, there are raw insects possible.
- Q:Do you want to install light steel keel
- Must, do not you ye installed, unless you use other materials, do not light steel keel words
1. Manufacturer Overview |
|
|---|---|
| Location | |
| Year Established | |
| Annual Output Value | |
| Main Markets | |
| Company Certifications | |
2. Manufacturer Certificates |
|
|---|---|
| a) Certification Name | |
| Range | |
| Reference | |
| Validity Period | |
3. Manufacturer Capability |
|
|---|---|
| a)Trade Capacity | |
| Nearest Port | |
| Export Percentage | |
| No.of Employees in Trade Department | |
| Language Spoken: | |
| b)Factory Information | |
| Factory Size: | |
| No. of Production Lines | |
| Contract Manufacturing | |
| Product Price Range | |
Send your message to us
Ceiling Suspension Grids
- Loading Port:
- China Main Port
- Payment Terms:
- TT or LC
- Min Order Qty:
- -
- Supply Capability:
- -
OKorder Service Pledge
OKorder Financial Service
Similar products
New products
Hot products
Related keywords




























